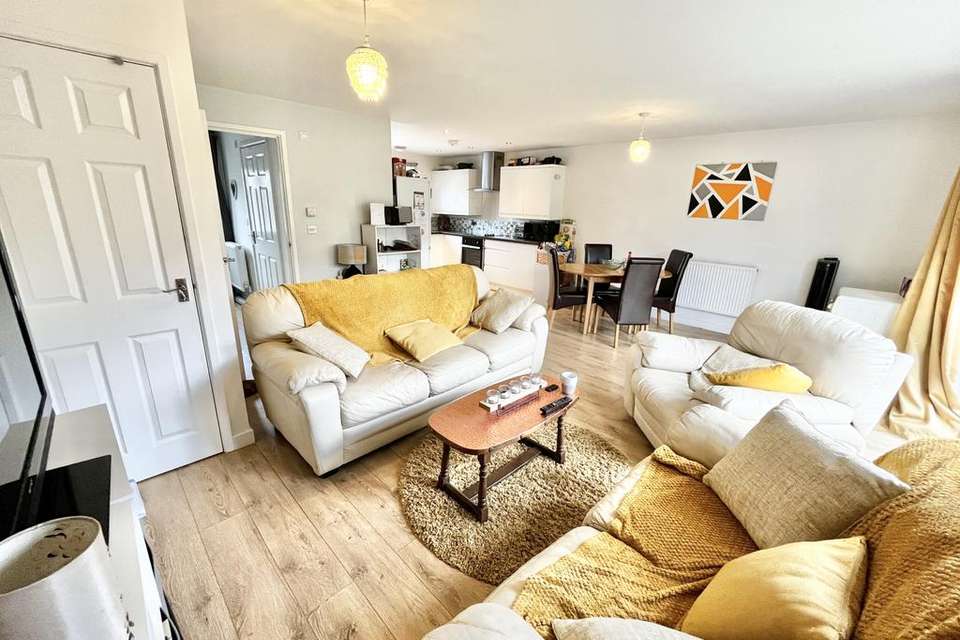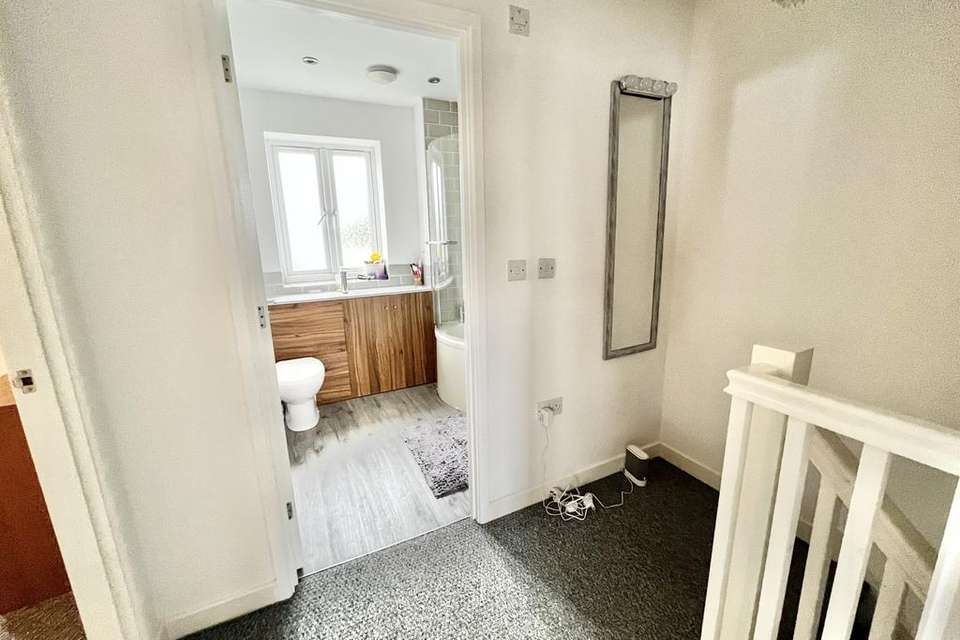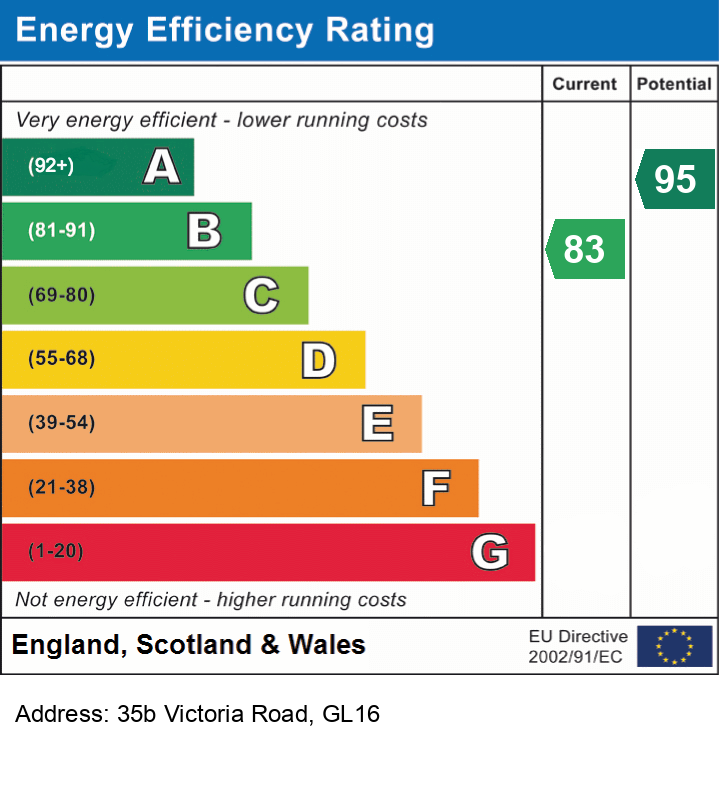2 bedroom semi-detached house for sale
Gloucestershire, GL16 8DSsemi-detached house
bedrooms
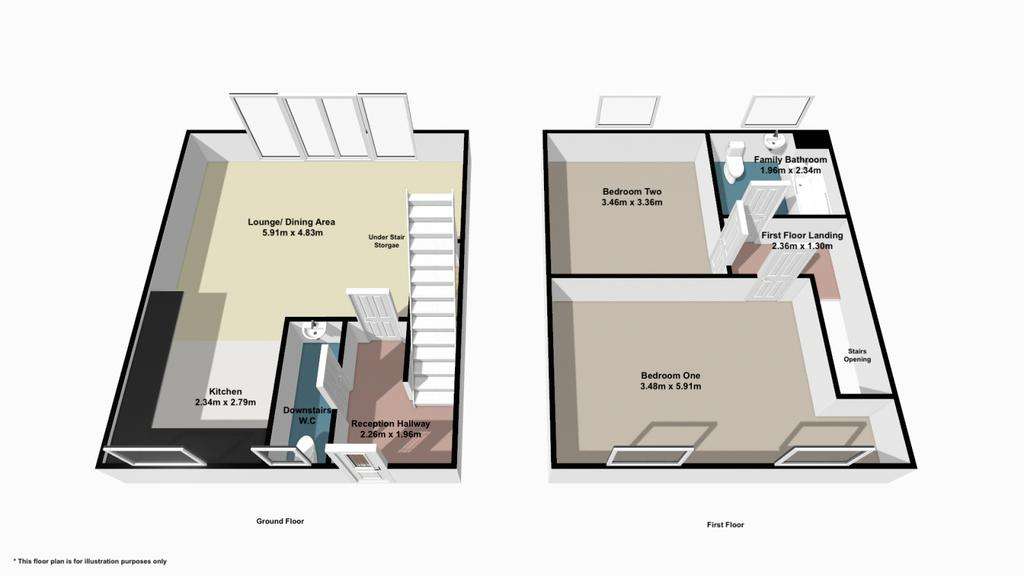
Property photos


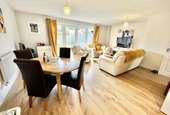

+18
Property description
We are extremely excited to showcase this very well presented Two Double Bedroom Home. This modern home is perfect for investors or first time buyers! Benefits include, Open Plan Kitchen/ Diner & Living space and Downstairs Cloakroom. Very spacious Master Bedroom and further Double Bedroom with Bathroom on the First Floor. Driveway & Garden. Excellent location within easy walking distance to Coleford Town Centre & Recreation Ground.
Entrance Via
Composite door with inset obscured glazing.
Reception Hallway 2.26m x 1.96m
Wood effect flooring with open carpeted stairwell to first floor. Central pendant lighting. Radiator and power points with BT point.
Downstairs W.C
UPVC obscured double-glazed window to front elevation. Low level push button W.C and pedestal wash hand basin with mixer taps and tiled splash backs. Wood effect flooring and radiator. Spot lighting and extractor fan.
Open Plan Living Area
Kitchen 2.34m x 2.79m
UPVC double glazed window to front elevation. Excellent range of base and eye level fitted units and drawers with laminate work surfaces and tiled splash backs. Integrated electric oven with four ring hob and chimney style extractor above. Integrated dishwasher, space for washing machine and fridge/freezer. 1 1/2 bowl stainless steel sink and drainer with mixer tap over. Spot lighting and wood effect flooring throughout. Power points and open into;
Lounge/ Dining Area 5.91m x 4.83m
UPVC double- glazed patio doors with windows adjoining giving access to the rear garden. Wood effect flooring throughout and two radiators. Two central pendant ceiling lights, power points and TV points. Door to understairs storage cupboard.
First Floor Landing 2.36m x 1.30mCarpeted with doors leading off. Power points and loft access. Central pendant lighting.
Bedroom One 3.48m x 5.91m
Two large UPVC double-glazed windows to front elevation. This exceptionally spacious room is carpeted with two pendant ceiling lights. Radiator, storage alcove TV point and power points.
Bedroom Two 3.46m x 3.36m
UPVC double-glazed window to rear elevation. Carpeted with radiator. Central pendant lighting and power points.
Family Bathroom 1.96m x 2.34m
UPVC double-glazed window to rear elevation. Modern and spacious with P shaped panel bath having metro tiles splash back and glazed shower screen. Integrated power shower with rainfall head and attachments. Fitted bathroom
Vanity unit with sink and mixer tap. Low level push button W.C. Spot lighting and chrome effect heated towel rail. Extractor fan and wood effect flooring.
To the outside
The front of the property benefits from a block paved driveway and pebbled area.
To the rear the secure garden has fenced boundaries. Laid mainly to lawn with flowering borders and patio area.
Entrance Via
Composite door with inset obscured glazing.
Reception Hallway 2.26m x 1.96m
Wood effect flooring with open carpeted stairwell to first floor. Central pendant lighting. Radiator and power points with BT point.
Downstairs W.C
UPVC obscured double-glazed window to front elevation. Low level push button W.C and pedestal wash hand basin with mixer taps and tiled splash backs. Wood effect flooring and radiator. Spot lighting and extractor fan.
Open Plan Living Area
Kitchen 2.34m x 2.79m
UPVC double glazed window to front elevation. Excellent range of base and eye level fitted units and drawers with laminate work surfaces and tiled splash backs. Integrated electric oven with four ring hob and chimney style extractor above. Integrated dishwasher, space for washing machine and fridge/freezer. 1 1/2 bowl stainless steel sink and drainer with mixer tap over. Spot lighting and wood effect flooring throughout. Power points and open into;
Lounge/ Dining Area 5.91m x 4.83m
UPVC double- glazed patio doors with windows adjoining giving access to the rear garden. Wood effect flooring throughout and two radiators. Two central pendant ceiling lights, power points and TV points. Door to understairs storage cupboard.
First Floor Landing 2.36m x 1.30mCarpeted with doors leading off. Power points and loft access. Central pendant lighting.
Bedroom One 3.48m x 5.91m
Two large UPVC double-glazed windows to front elevation. This exceptionally spacious room is carpeted with two pendant ceiling lights. Radiator, storage alcove TV point and power points.
Bedroom Two 3.46m x 3.36m
UPVC double-glazed window to rear elevation. Carpeted with radiator. Central pendant lighting and power points.
Family Bathroom 1.96m x 2.34m
UPVC double-glazed window to rear elevation. Modern and spacious with P shaped panel bath having metro tiles splash back and glazed shower screen. Integrated power shower with rainfall head and attachments. Fitted bathroom
Vanity unit with sink and mixer tap. Low level push button W.C. Spot lighting and chrome effect heated towel rail. Extractor fan and wood effect flooring.
To the outside
The front of the property benefits from a block paved driveway and pebbled area.
To the rear the secure garden has fenced boundaries. Laid mainly to lawn with flowering borders and patio area.
Interested in this property?
Council tax
First listed
Last weekEnergy Performance Certificate
Gloucestershire, GL16 8DS
Marketed by
Aroha Properties - Lydney Unit 1 Regents Walk, Newerne Street Lydney, Gloucestershire GL15 5RFPlacebuzz mortgage repayment calculator
Monthly repayment
The Est. Mortgage is for a 25 years repayment mortgage based on a 10% deposit and a 5.5% annual interest. It is only intended as a guide. Make sure you obtain accurate figures from your lender before committing to any mortgage. Your home may be repossessed if you do not keep up repayments on a mortgage.
Gloucestershire, GL16 8DS - Streetview
DISCLAIMER: Property descriptions and related information displayed on this page are marketing materials provided by Aroha Properties - Lydney. Placebuzz does not warrant or accept any responsibility for the accuracy or completeness of the property descriptions or related information provided here and they do not constitute property particulars. Please contact Aroha Properties - Lydney for full details and further information.





