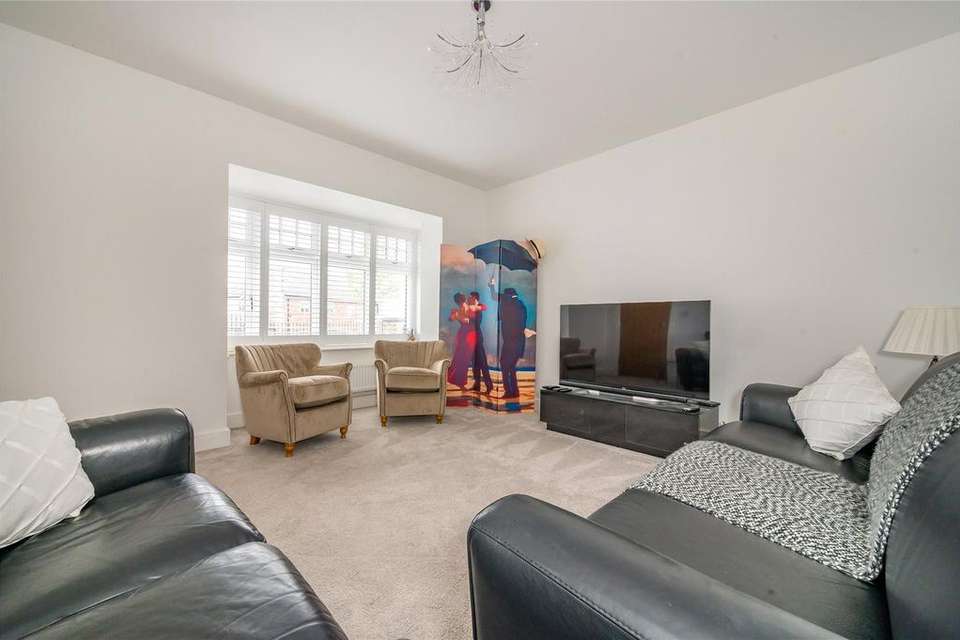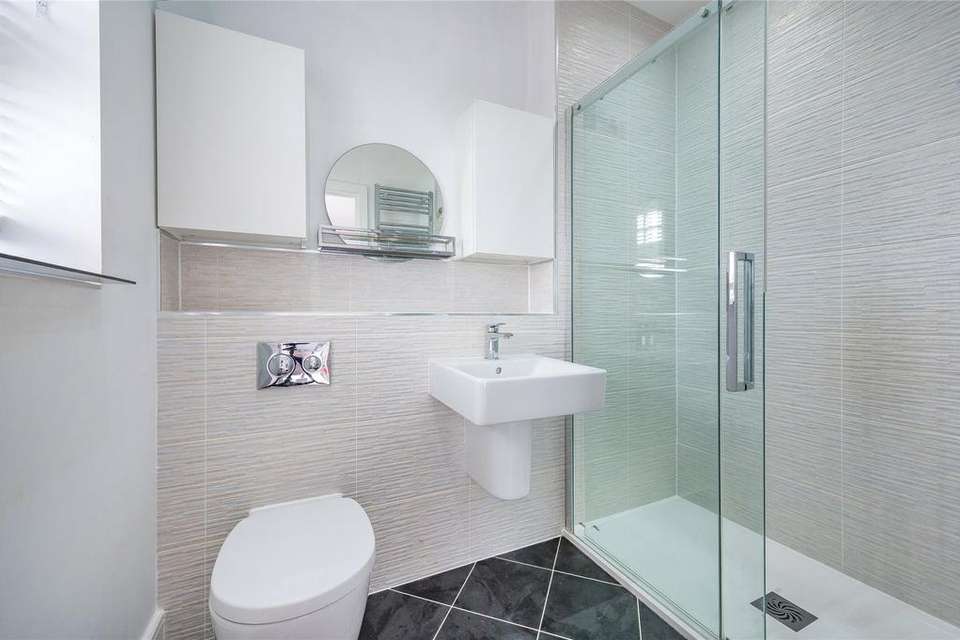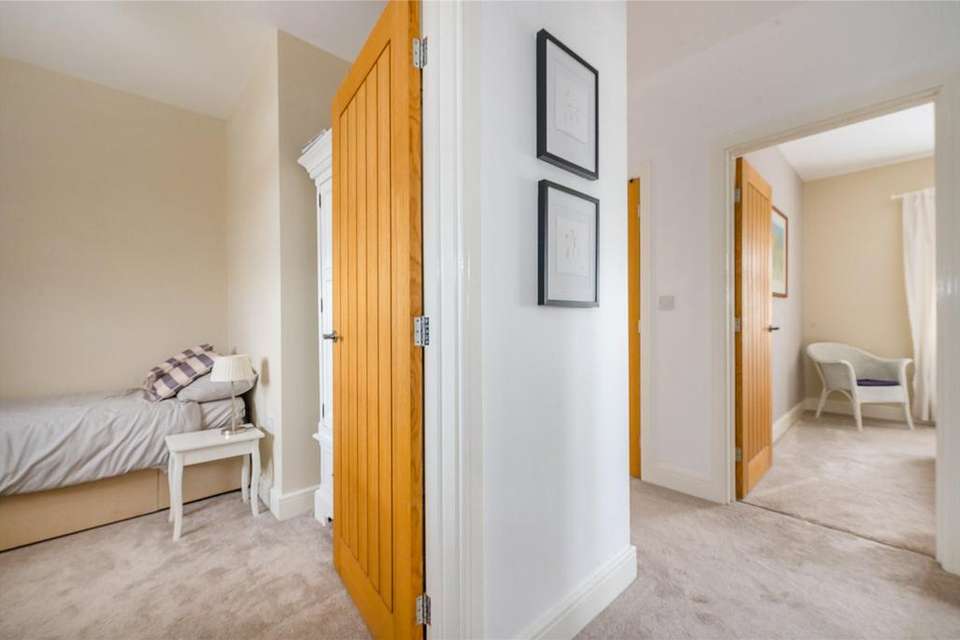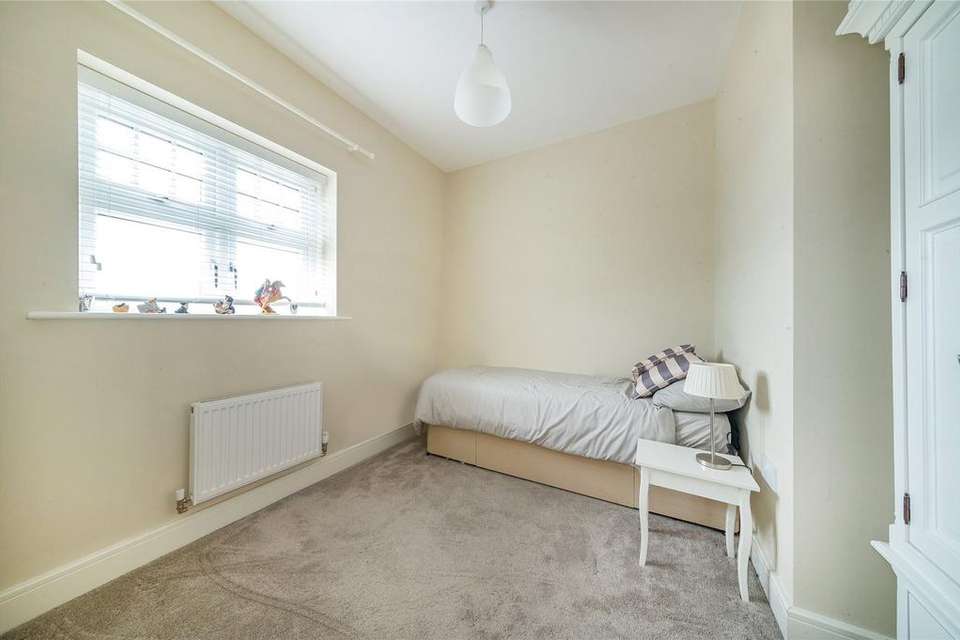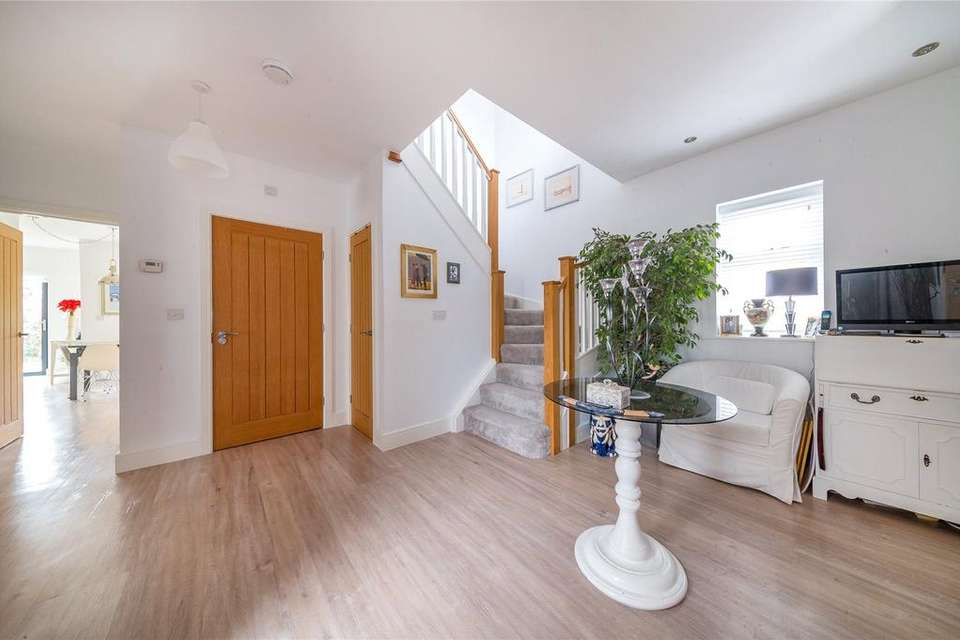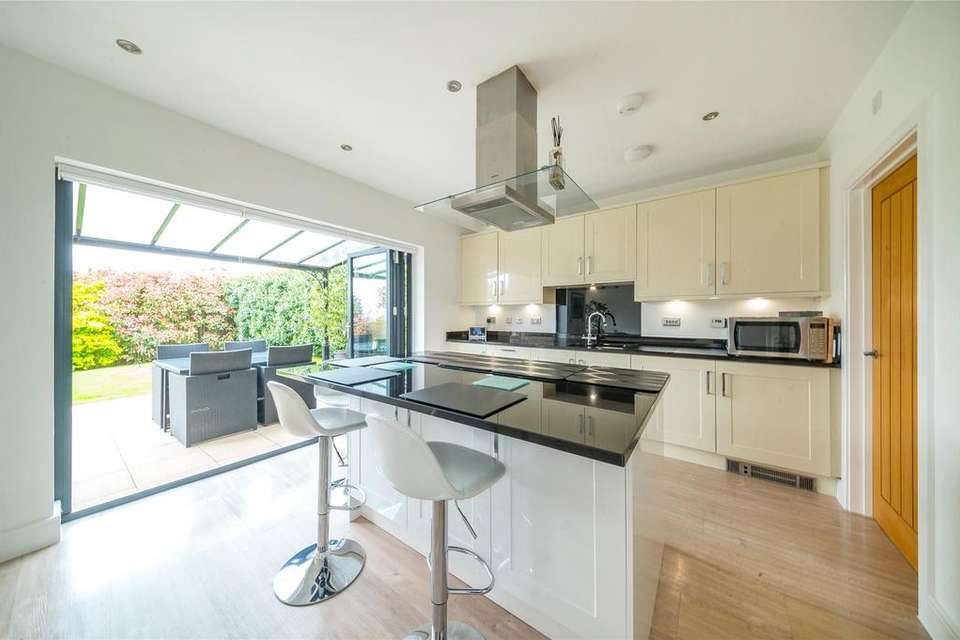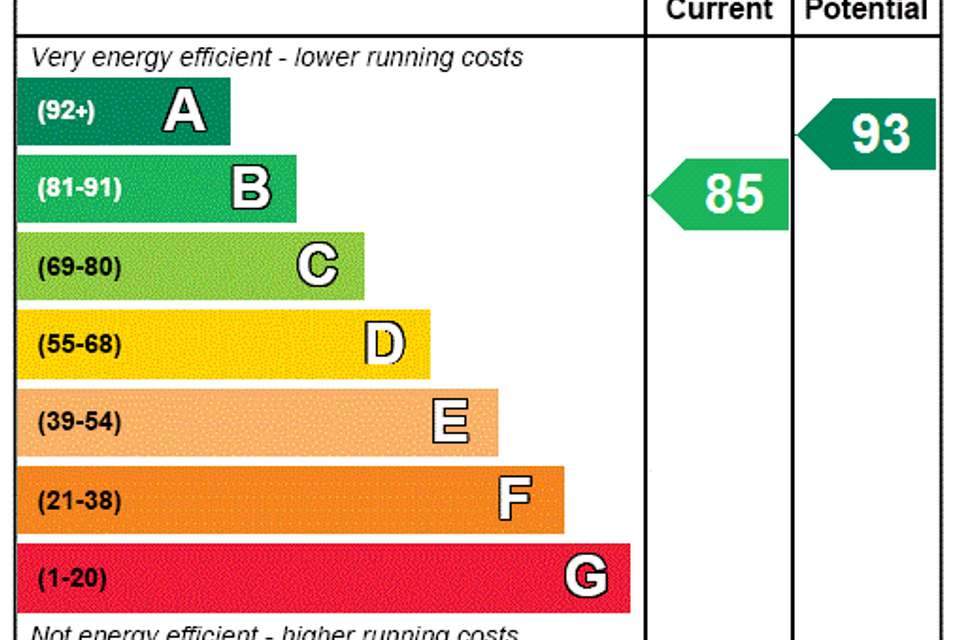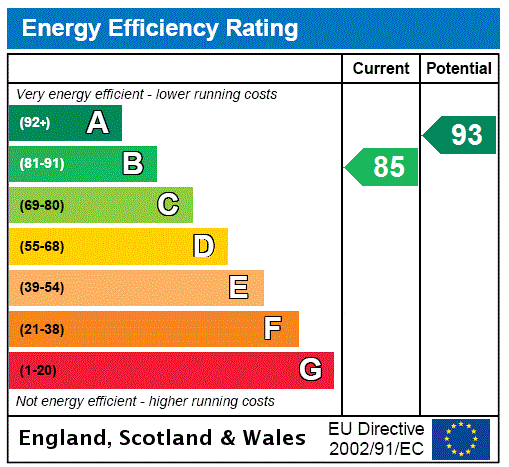4 bedroom detached house for sale
Wakefield, West Yorkshiredetached house
bedrooms
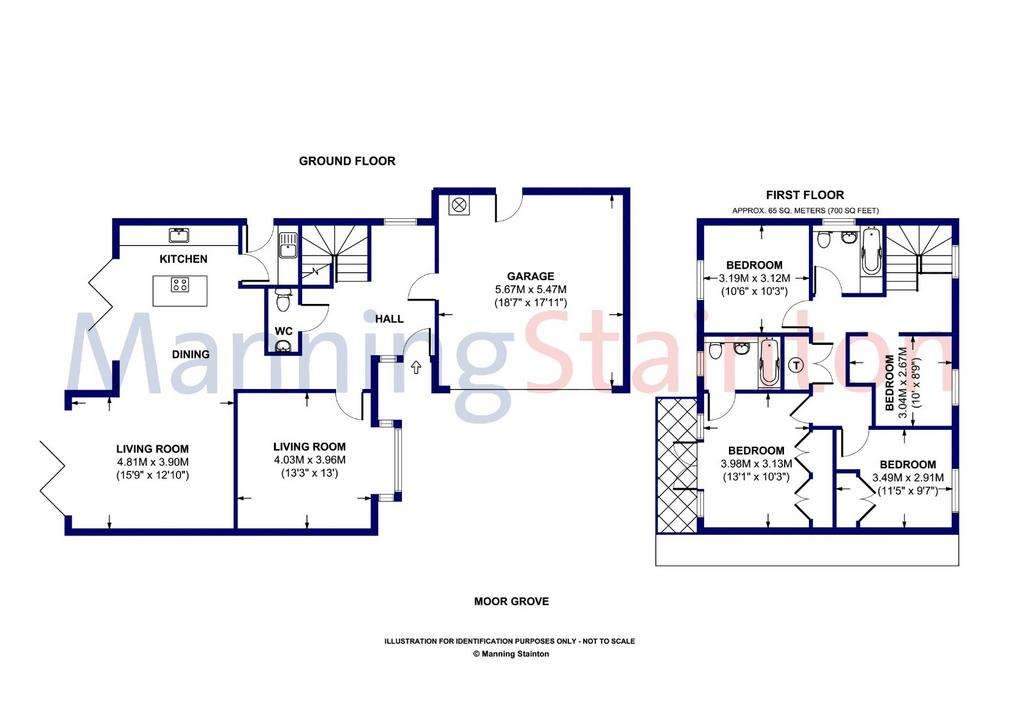
Property photos




+18
Property description
Welcomed to the market in a generous plot with wonderfully private garden and far-reaching views! This impressive detached home sits as one of three in this select position, built by the highly regarded Rouse Homes.
Enjoying a corner position with a double driveway leading into an integral double garage, the property comprises; entrance into a spacious hallway having space for a desk and a return staircase rising up to the first floor landing. Leading off the entrance hall is access into the garage and to a guest WC with two piece suite. Positioned to the front and complimented by a lovely bay-window, the formal lounge is a brilliant reception space. To the rear sits a fabulous dining-kitchen and reception space enjoying two sets of bi-folding doors leading out from the kitchen and sitting spaces making the room perfect for entertaining! The kitchen is finished with an attractive range of wall & base units as well as a central island and accompanying appliances. There is a separate utility room offering space for plumbed appliances.
The garden is a beautiful space working perfectly with the bi-folding doors to make it perfect for entertaining guest and enhanced further by the pergola over the patio space. The garden is mainly laid to lawn finished with mature hedging to the boundary which creates a good degree of privacy.
Upstairs, a central landing gives access to a total of four generous bedrooms and the house bathroom. First from the landing on the left is bedroom four, a generous bedroom having space for a freestanding wardrobe. Off to the right hand side is the house bathroom having a three piece suite with part-tiled surrounds and a shower over the bath with glass screen. There are a further three double bedrooms including the master suite which is an impressive space complimented by fitted wardrobes and an en-suite shower room with three piece suite as well as a balcony leading out to the rear looking onto the garden and enjoying pleasant views.
This comfortable family home offers a wealth of space throughout and has been finished to an exacting standards with a range of smart finishing touches from Rouse Homes. Offering fantastic links into Leeds as well as further afield via the nearby M1 & M62 Motorways, the property is perfect for commuters. Call our Morley office to arrange your viewing, our lines are open 8am - 8pm, 7 days a week!
Enjoying a corner position with a double driveway leading into an integral double garage, the property comprises; entrance into a spacious hallway having space for a desk and a return staircase rising up to the first floor landing. Leading off the entrance hall is access into the garage and to a guest WC with two piece suite. Positioned to the front and complimented by a lovely bay-window, the formal lounge is a brilliant reception space. To the rear sits a fabulous dining-kitchen and reception space enjoying two sets of bi-folding doors leading out from the kitchen and sitting spaces making the room perfect for entertaining! The kitchen is finished with an attractive range of wall & base units as well as a central island and accompanying appliances. There is a separate utility room offering space for plumbed appliances.
The garden is a beautiful space working perfectly with the bi-folding doors to make it perfect for entertaining guest and enhanced further by the pergola over the patio space. The garden is mainly laid to lawn finished with mature hedging to the boundary which creates a good degree of privacy.
Upstairs, a central landing gives access to a total of four generous bedrooms and the house bathroom. First from the landing on the left is bedroom four, a generous bedroom having space for a freestanding wardrobe. Off to the right hand side is the house bathroom having a three piece suite with part-tiled surrounds and a shower over the bath with glass screen. There are a further three double bedrooms including the master suite which is an impressive space complimented by fitted wardrobes and an en-suite shower room with three piece suite as well as a balcony leading out to the rear looking onto the garden and enjoying pleasant views.
This comfortable family home offers a wealth of space throughout and has been finished to an exacting standards with a range of smart finishing touches from Rouse Homes. Offering fantastic links into Leeds as well as further afield via the nearby M1 & M62 Motorways, the property is perfect for commuters. Call our Morley office to arrange your viewing, our lines are open 8am - 8pm, 7 days a week!
Interested in this property?
Council tax
First listed
2 weeks agoEnergy Performance Certificate
Wakefield, West Yorkshire
Marketed by
Manning Stainton - Morley 42 Queen Street Morley LS27 9BRPlacebuzz mortgage repayment calculator
Monthly repayment
The Est. Mortgage is for a 25 years repayment mortgage based on a 10% deposit and a 5.5% annual interest. It is only intended as a guide. Make sure you obtain accurate figures from your lender before committing to any mortgage. Your home may be repossessed if you do not keep up repayments on a mortgage.
Wakefield, West Yorkshire - Streetview
DISCLAIMER: Property descriptions and related information displayed on this page are marketing materials provided by Manning Stainton - Morley. Placebuzz does not warrant or accept any responsibility for the accuracy or completeness of the property descriptions or related information provided here and they do not constitute property particulars. Please contact Manning Stainton - Morley for full details and further information.





