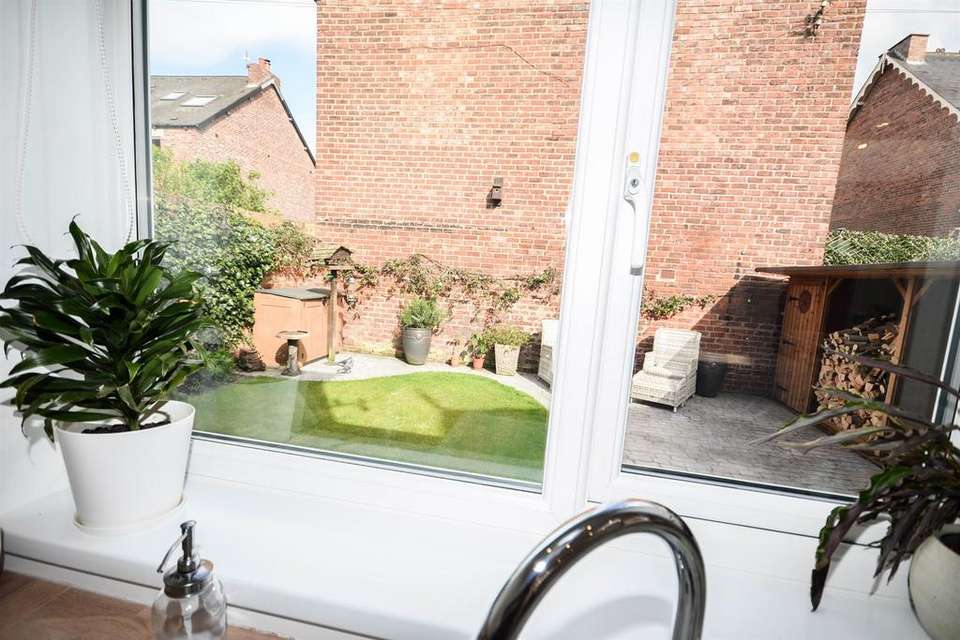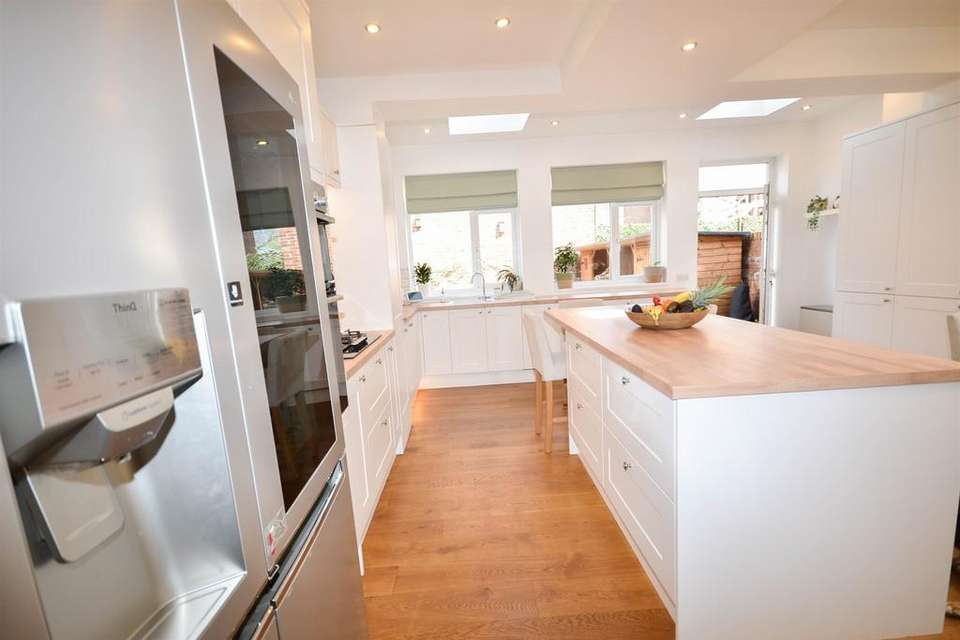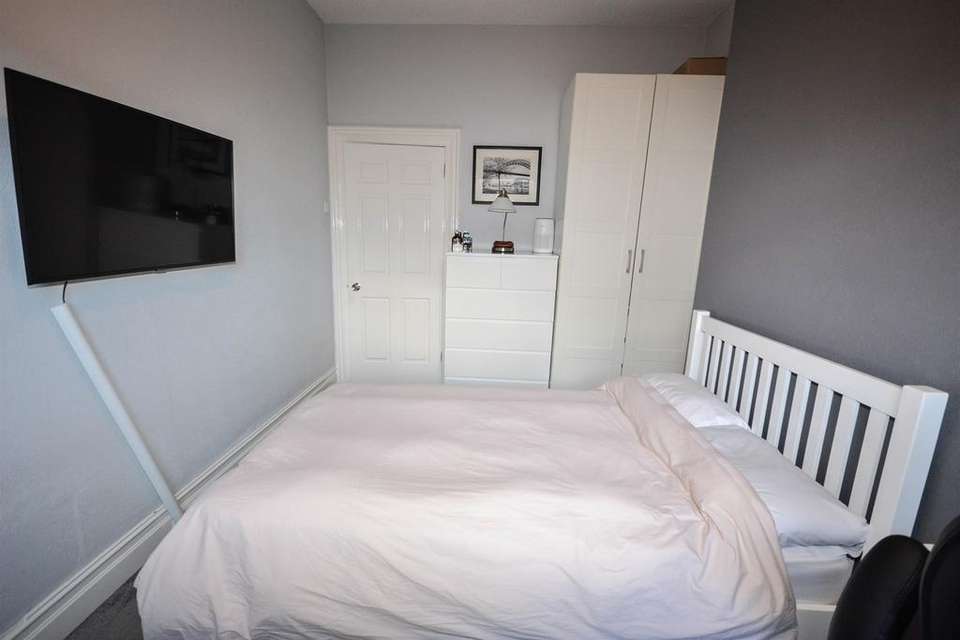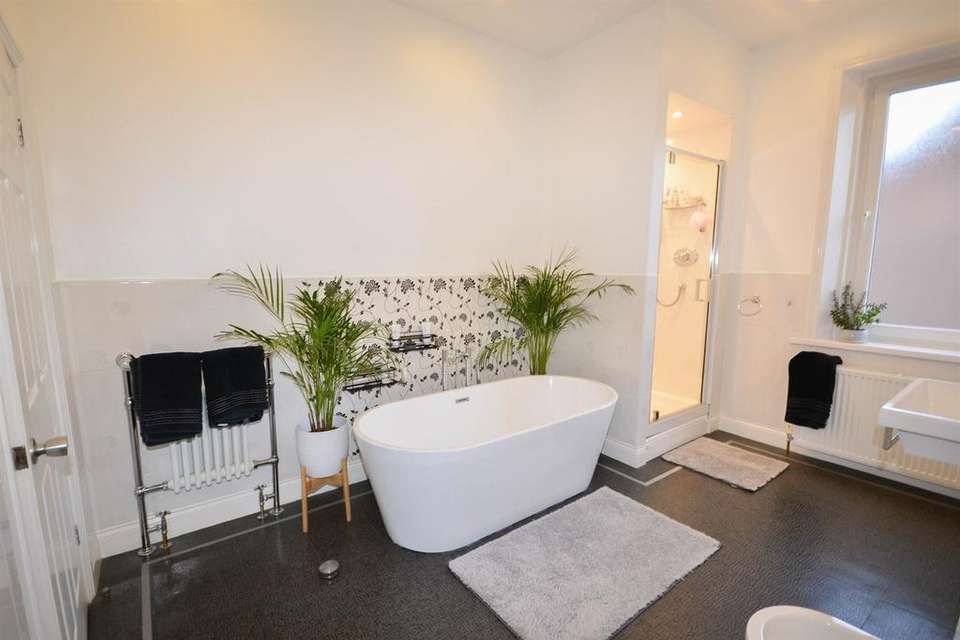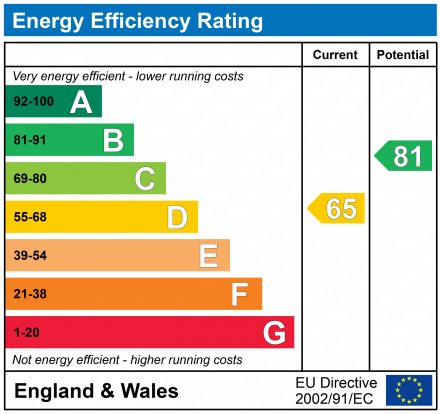3 bedroom semi-detached house for sale
Victoria Terrace, Jarrowsemi-detached house
bedrooms
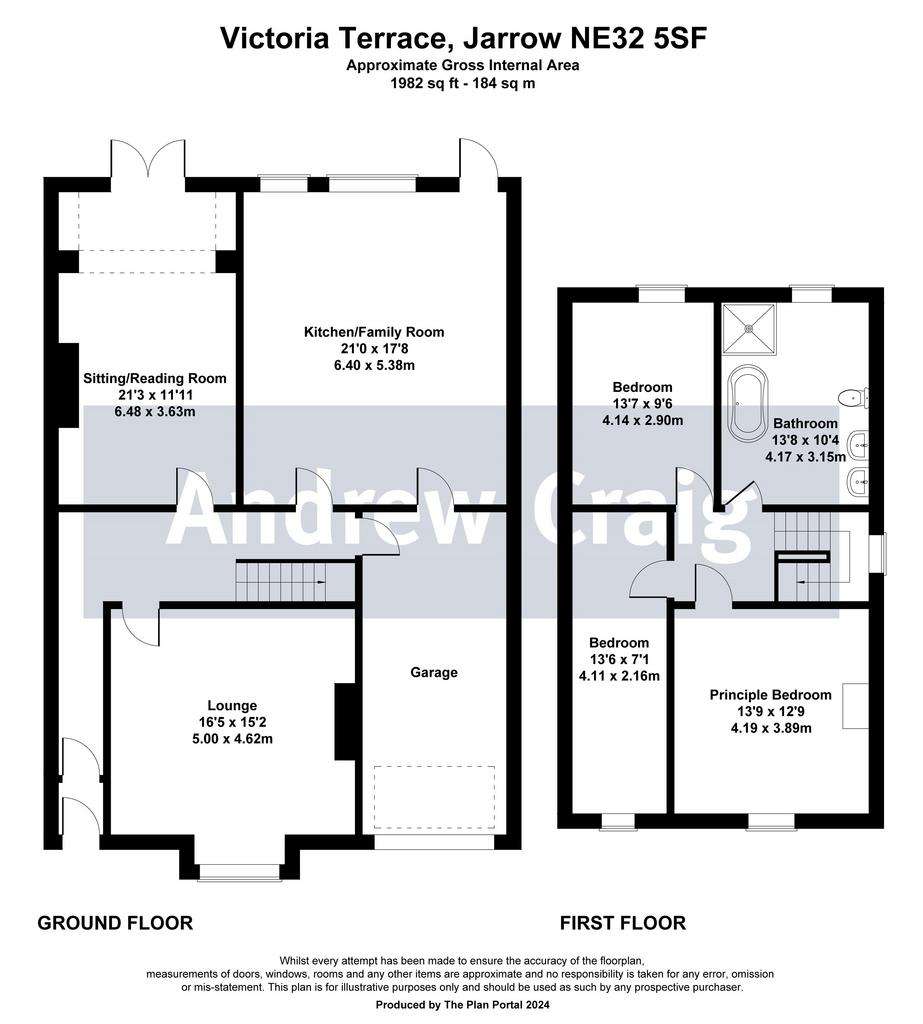
Property photos




+31
Property description
A true gem bursting with timeless elegance, character and charm this home has it all! Boasting a prime position opposite to Jarrow park, this splendid Victorian Semi offers residents the benefit of enjoying lovely views and easy access to green spaces perfect for walking or simply just admiring the views. The accommodation is super spacious, fresh and stylish and is offered in show home condition throughout with modern improvements blending perfectly bringing a fresh and stylish touch to the traditional Victorian architecture overall creating a harmonious blend of old and new.
With an impressive entrance, three reception rooms and three bedrooms coupled with a large family bathroom/wc. This delightful home offers an inviting and comfortable living space that caters to both practicality and perfect for family living or for those who enjoy having extra space for guests or home working. Whilst there are many stand out features the extended Kitchen/Family room is sure to impress the most. They say the kitchen is the heart of the home and this kitchen most definitely has the WOW factor! Flooded with natural light and neutral calming tones, it will be the place where families and friends gather and enjoy the simple pleasures of togetherness. The sheltered sunny rear garden offers an area of privacy perfect for outdoor relaxation or entertaining and links seamlessly to the kitchen/family room. The attached garage and off road parking is a valuable addition and offers convenience and security of parking and storage needs.
Overall this home is sure to appeal to a wide variety of buyers and we would encourage an early viewing to fully appreciate. It is a place where the past meets the present, the location is perfect for commuting and truly offers a great opportunity.
ENTRANCE
Composite door leading to Entrance lobby.
ENTRANCE LOBBY
Tiled floor, door to the entrance hall.
HALLWAY
The hallway is L shaped and includes some lovely traditional quality features enhancing the Victorian elegance with the period style staircase being the centre piece, radiator, oak style flooring, access door to the attached garage.
FRONT LOUNGE 5m (16'5) x 4.62m (15'2)
With feature square bay window and an open fire set within a period style surround, complemented with decorative tiling and a marble hearth, period cornice and ceiling rose and radiator.
SITTING/READING ROOM 6.48m (21'3) x 3.38m (11'1)
Presenting the perfect snug space adorned with a charming log burning stove set within an oak surround, this room invites cozy evenings and extends to a lovely sun lounge area with views and access via French doors to the rear garden. The ambiance is further enhanced by oak-style flooring and elegant cornice detailing this space offers the perfect retreat for relaxation.
KITCHEN/DINING/FAMILY ROOM 6.4m (21'0) x 5.38m (17'8)
Being recently extended and seamlessly combining kitchen, family room and dining room into one great space. With a range of quality wall and base units having contrasting work surfaces and a on trend centre island. Equipped with a host of modern appliances, it's perfect for culinary adventures and family gatherings alike. Equipped with an array of integrated appliances which include: double oven, five burner gas hob, American style fridge freezer, washing machine and dishwasher. An access door links to the garage perfect for additional storage and the rear garden links outdoor with indoors, oak flooring.
LANDING
A beautiful stained glass window on the half landing offers both light and interest to this space with stairs leading to the spacious full landing area.
FAMILY BATHROOM/W.C. 3.15m (10'4) x 4.17m (13'8)
Freestanding bath with mixer tap, shower cubicle with gas shower, wall hung wash basin,low level toilet, two double glazed windows, laminate flooring, part tiled walls, two radiators and bidet.
PRIMARY BEDROOM (ONE) 3.91m (12'10) x 4.19m (13'9)
Located to the front with scenic open views across the park, radiator.
BEDROOM (TWO) 4.11m (13'6) x 2.16m (7'1)
Located to the front with scenic open views across the park, radiator.
BEDROOM (THREE) 2.9m (9'6) x 4.14m (13'7)
Located to the rear, radiator.
EXTERNALLY
The walled front garden features a wrought iron fence and gate providing a welcome entrance to this stylish home. The rear garden has a cabin-style wood store and storage shed and offers practical solutions for garden maintenance and storage needs. The lawn provides a perfect backdrop, for outdoor activities and relaxation, while a paved patio area offers a versatile space for al fresco dining or entertaining guests. Whether it's enjoying the sunshine or just chilling this is a great outdoor space.
GARAGE
Attached garage with roller shutter doors and incorporating lights and power which makes for a real useful element for additional storage.
Broadband & Mobile Coverage
The Ofcom website states the average broadband download speed of 16 Mbps and a maximum download speed of 1000 Mbps at this postcode: NE32 5SF and mobile coverage is provided by EE, O2, Three, Vodafone. The checker results are predictions and should not be regarded as guaranteed.
EPC Rating: D
Council Tax
Council Tax Band: C
The Agent Of The North
Andrew Craig is The Agent of the North and as Chartered Surveyors we can help you with all your Residential and Commercial property needs. Sales, Conveyancing, Lettings, Property Management, Surveys and Valuations. Call now on[use Contact Agent Button]
Material Information
The information provided about this property does not constitute or form part of an offer or contract, nor may it be regarded as representations. All interested parties must verify accuracy and your solicitor must verify tenure and lease information, fixtures and fittings and, where the property has been recently constructed, extended or converted, that planning/building regulation consents are in place. All dimensions are approximate and quoted for guidance only, as are floor plans which are not to scale and their accuracy cannot be confirmed. Reference to appliances and/or services does not imply that they are necessarily in working order or fit for purpose. We offer our clients an optional conveyancing service, through panel conveyancing firms, via Move With Us and we receive on average a referral fee of one hundred and ninety four pounds, only on completion of the sale. If you do use this service, the referral fee is included within the amount that you will be quoted by our suppliers. All quotes will also provide details of referral fees payable.
Tenure
We will provide as much information about tenure as we are able to and in the case of leasehold properties, we can in most cases provide a copy of the lease. They can be complex and buyers are advised to take legal advice upon the full terms of a lease. Where a lease is not readily available we will apply for a copy and this can take time.
With an impressive entrance, three reception rooms and three bedrooms coupled with a large family bathroom/wc. This delightful home offers an inviting and comfortable living space that caters to both practicality and perfect for family living or for those who enjoy having extra space for guests or home working. Whilst there are many stand out features the extended Kitchen/Family room is sure to impress the most. They say the kitchen is the heart of the home and this kitchen most definitely has the WOW factor! Flooded with natural light and neutral calming tones, it will be the place where families and friends gather and enjoy the simple pleasures of togetherness. The sheltered sunny rear garden offers an area of privacy perfect for outdoor relaxation or entertaining and links seamlessly to the kitchen/family room. The attached garage and off road parking is a valuable addition and offers convenience and security of parking and storage needs.
Overall this home is sure to appeal to a wide variety of buyers and we would encourage an early viewing to fully appreciate. It is a place where the past meets the present, the location is perfect for commuting and truly offers a great opportunity.
ENTRANCE
Composite door leading to Entrance lobby.
ENTRANCE LOBBY
Tiled floor, door to the entrance hall.
HALLWAY
The hallway is L shaped and includes some lovely traditional quality features enhancing the Victorian elegance with the period style staircase being the centre piece, radiator, oak style flooring, access door to the attached garage.
FRONT LOUNGE 5m (16'5) x 4.62m (15'2)
With feature square bay window and an open fire set within a period style surround, complemented with decorative tiling and a marble hearth, period cornice and ceiling rose and radiator.
SITTING/READING ROOM 6.48m (21'3) x 3.38m (11'1)
Presenting the perfect snug space adorned with a charming log burning stove set within an oak surround, this room invites cozy evenings and extends to a lovely sun lounge area with views and access via French doors to the rear garden. The ambiance is further enhanced by oak-style flooring and elegant cornice detailing this space offers the perfect retreat for relaxation.
KITCHEN/DINING/FAMILY ROOM 6.4m (21'0) x 5.38m (17'8)
Being recently extended and seamlessly combining kitchen, family room and dining room into one great space. With a range of quality wall and base units having contrasting work surfaces and a on trend centre island. Equipped with a host of modern appliances, it's perfect for culinary adventures and family gatherings alike. Equipped with an array of integrated appliances which include: double oven, five burner gas hob, American style fridge freezer, washing machine and dishwasher. An access door links to the garage perfect for additional storage and the rear garden links outdoor with indoors, oak flooring.
LANDING
A beautiful stained glass window on the half landing offers both light and interest to this space with stairs leading to the spacious full landing area.
FAMILY BATHROOM/W.C. 3.15m (10'4) x 4.17m (13'8)
Freestanding bath with mixer tap, shower cubicle with gas shower, wall hung wash basin,low level toilet, two double glazed windows, laminate flooring, part tiled walls, two radiators and bidet.
PRIMARY BEDROOM (ONE) 3.91m (12'10) x 4.19m (13'9)
Located to the front with scenic open views across the park, radiator.
BEDROOM (TWO) 4.11m (13'6) x 2.16m (7'1)
Located to the front with scenic open views across the park, radiator.
BEDROOM (THREE) 2.9m (9'6) x 4.14m (13'7)
Located to the rear, radiator.
EXTERNALLY
The walled front garden features a wrought iron fence and gate providing a welcome entrance to this stylish home. The rear garden has a cabin-style wood store and storage shed and offers practical solutions for garden maintenance and storage needs. The lawn provides a perfect backdrop, for outdoor activities and relaxation, while a paved patio area offers a versatile space for al fresco dining or entertaining guests. Whether it's enjoying the sunshine or just chilling this is a great outdoor space.
GARAGE
Attached garage with roller shutter doors and incorporating lights and power which makes for a real useful element for additional storage.
Broadband & Mobile Coverage
The Ofcom website states the average broadband download speed of 16 Mbps and a maximum download speed of 1000 Mbps at this postcode: NE32 5SF and mobile coverage is provided by EE, O2, Three, Vodafone. The checker results are predictions and should not be regarded as guaranteed.
EPC Rating: D
Council Tax
Council Tax Band: C
The Agent Of The North
Andrew Craig is The Agent of the North and as Chartered Surveyors we can help you with all your Residential and Commercial property needs. Sales, Conveyancing, Lettings, Property Management, Surveys and Valuations. Call now on[use Contact Agent Button]
Material Information
The information provided about this property does not constitute or form part of an offer or contract, nor may it be regarded as representations. All interested parties must verify accuracy and your solicitor must verify tenure and lease information, fixtures and fittings and, where the property has been recently constructed, extended or converted, that planning/building regulation consents are in place. All dimensions are approximate and quoted for guidance only, as are floor plans which are not to scale and their accuracy cannot be confirmed. Reference to appliances and/or services does not imply that they are necessarily in working order or fit for purpose. We offer our clients an optional conveyancing service, through panel conveyancing firms, via Move With Us and we receive on average a referral fee of one hundred and ninety four pounds, only on completion of the sale. If you do use this service, the referral fee is included within the amount that you will be quoted by our suppliers. All quotes will also provide details of referral fees payable.
Tenure
We will provide as much information about tenure as we are able to and in the case of leasehold properties, we can in most cases provide a copy of the lease. They can be complex and buyers are advised to take legal advice upon the full terms of a lease. Where a lease is not readily available we will apply for a copy and this can take time.
Interested in this property?
Council tax
First listed
2 weeks agoEnergy Performance Certificate
Victoria Terrace, Jarrow
Marketed by
Andrew Craig - Jarrow 10 Grange Road Jarrow NE32 3LDPlacebuzz mortgage repayment calculator
Monthly repayment
The Est. Mortgage is for a 25 years repayment mortgage based on a 10% deposit and a 5.5% annual interest. It is only intended as a guide. Make sure you obtain accurate figures from your lender before committing to any mortgage. Your home may be repossessed if you do not keep up repayments on a mortgage.
Victoria Terrace, Jarrow - Streetview
DISCLAIMER: Property descriptions and related information displayed on this page are marketing materials provided by Andrew Craig - Jarrow. Placebuzz does not warrant or accept any responsibility for the accuracy or completeness of the property descriptions or related information provided here and they do not constitute property particulars. Please contact Andrew Craig - Jarrow for full details and further information.



















