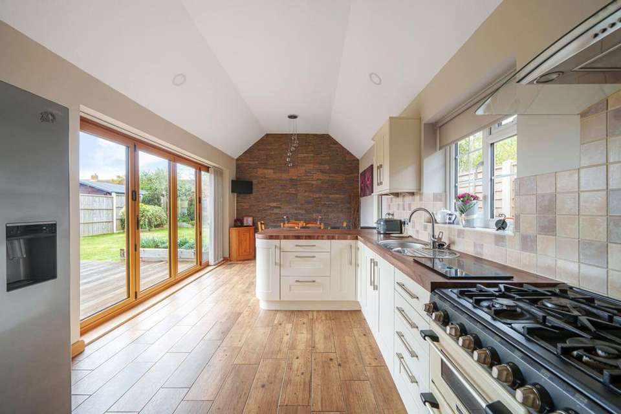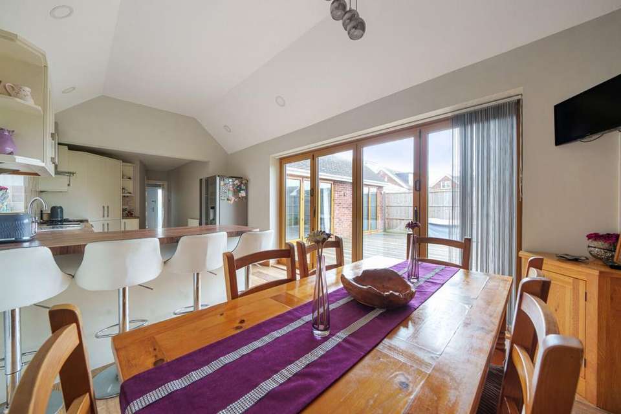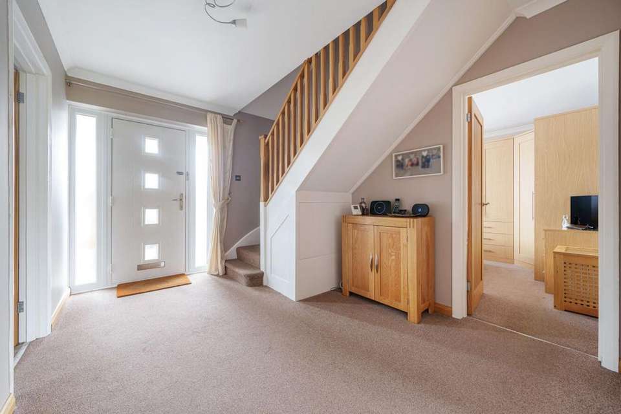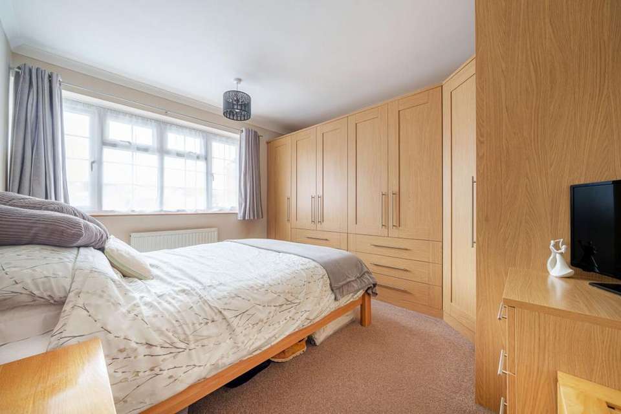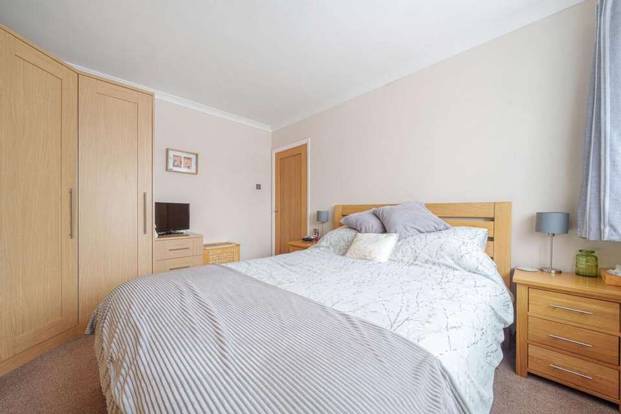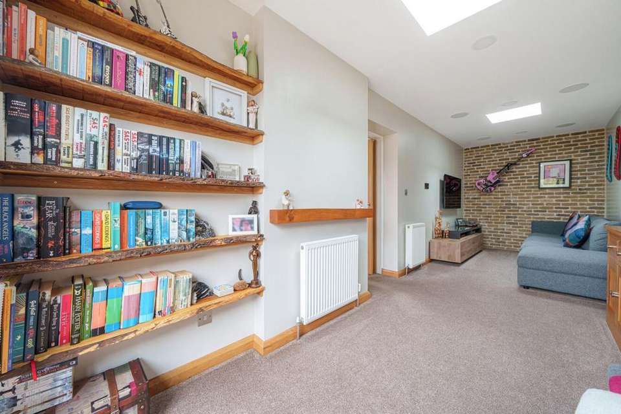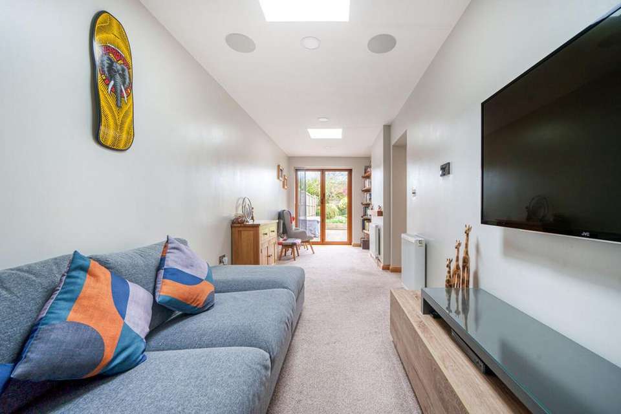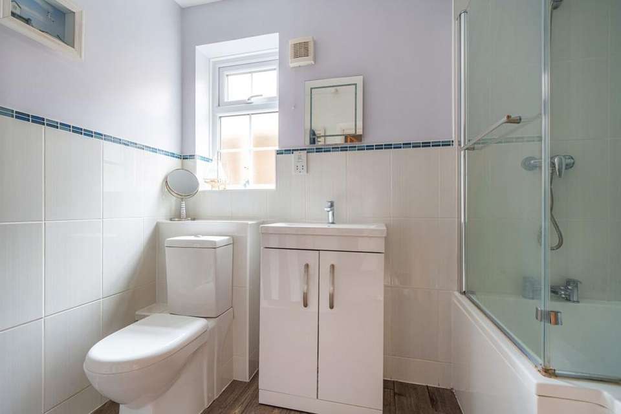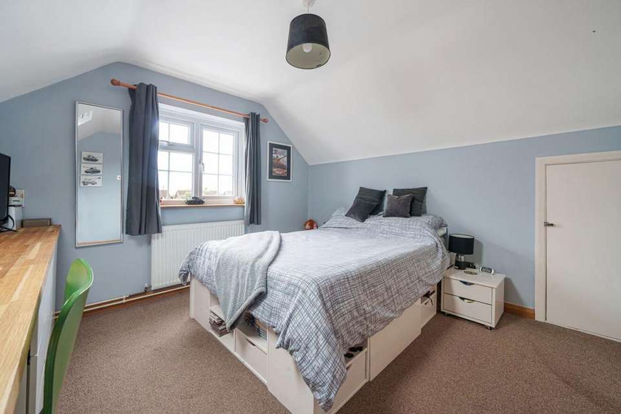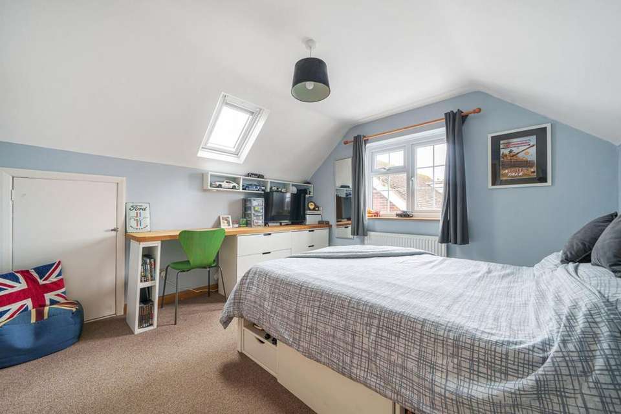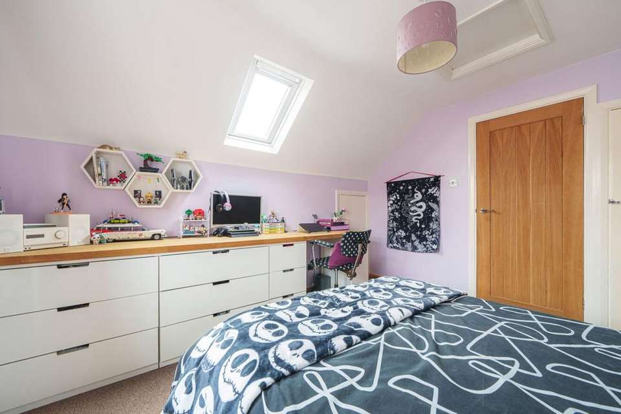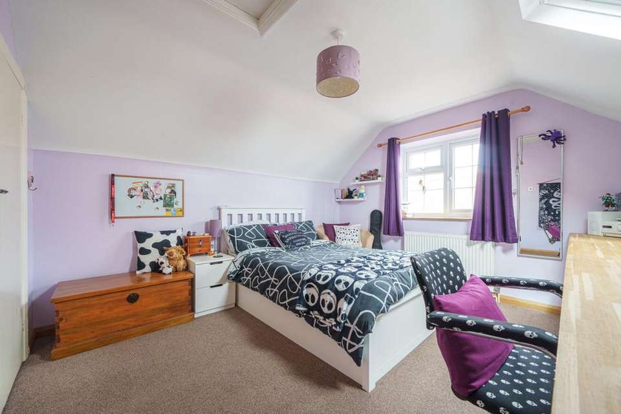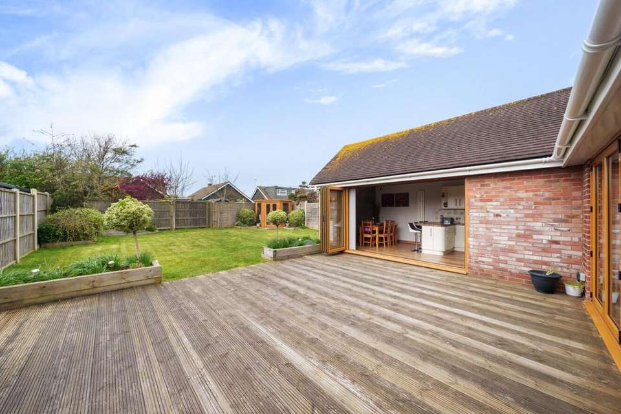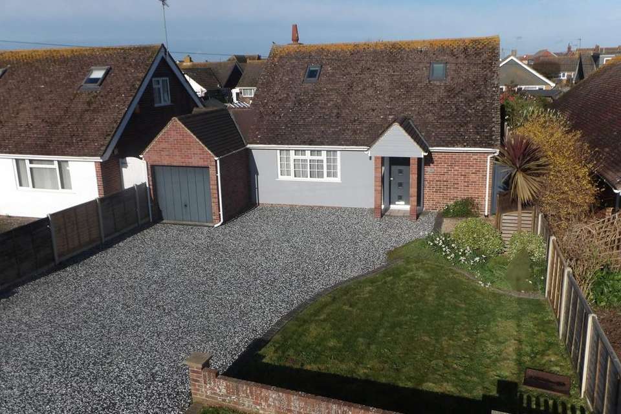3 bedroom chalet for sale
Selsey, PO20house
bedrooms
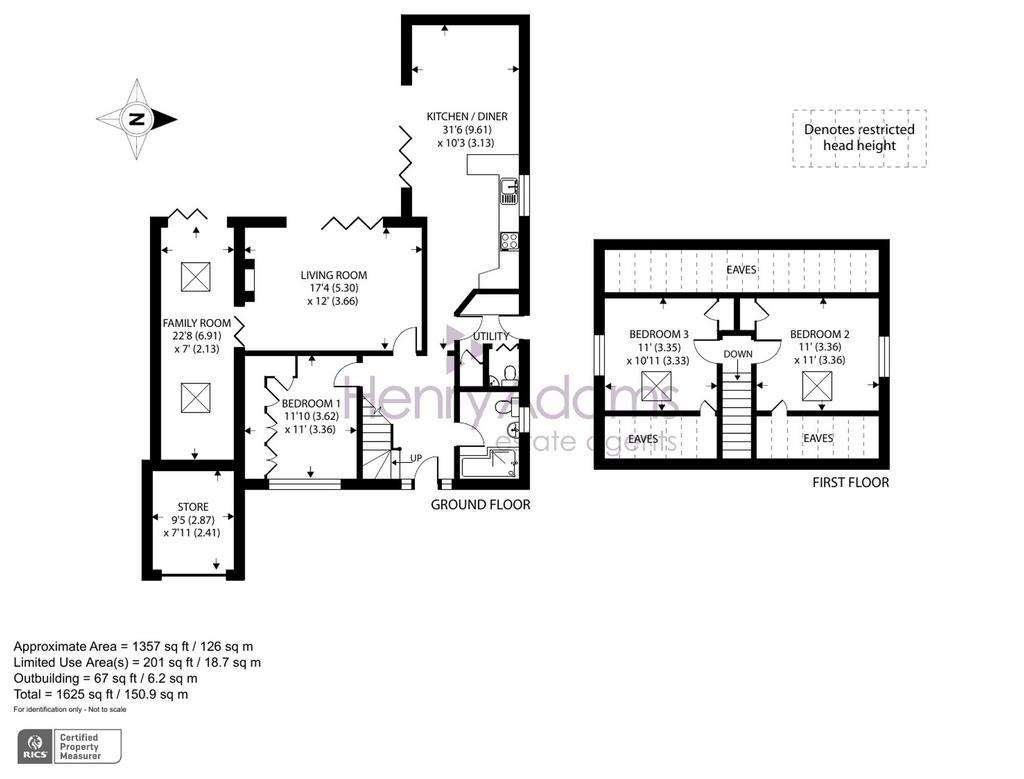
Property photos

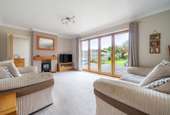
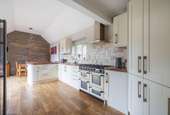
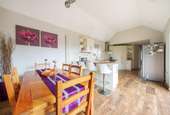
+15
Property description
Situated in a desirable location, this detached chalet style home boasts a beautifully presented interior perfect for modern living. The property features three double bedrooms, providing ample space for a growing family. The living room and family room offer a welcoming ambience with direct access to the well-appointed garden, ideal for entertaining guests or simply relaxing in the sunshine. The heart of the home is the generously sized 25ft kitchen breakfast room, perfect for cooking up delicious meals and enjoying casual dining. Additionally, the ground floor bathroom, cloakroom, and utility space offer convenience and functionality for every-day living. The property is perfectly placed for easy access to amenities, making daily errands a breeze.
The outdoor space of this property is equally as impressive, with a well-maintained garden that is mainly laid to lawn, providing a lush green backdrop for outdoor activities. A decked seating area offers a charming spot for al fresco dining or enjoying a morning coffee in the fresh air. Sleeper style edged flower borders add a touch of elegance to the garden, enhancing its visual appeal. Additionally, a wooden summer house provides a versatile space that can be used as a home office, studio, or simply a peaceful retreat. The driveway is laid to coloured stone and provides ample space to park 5/6 cars off-road, giving residents peace of mind knowing there is always parking available. Whether hosting gatherings with family and friends or simply enjoying a quiet moment in nature, the outside space of this property offers endless opportunities for relaxation and enjoyment. Don't miss the chance to make this tranquil oasis your new home.
EPC Rating: E Entrance hall Doors to the principal ground floor rooms Living room (3.66m x 5.3m) Bi-fold doors to the garden Family room (2.13m x 6.91m) Kitchen breakfast room (3.13m x 9.61m) Utility room Door to the outside and door to: Cloakroom W/c and wash hand basin Bedroom one (3.33m x 3.62m) max measurements into wardrobes, built in wardrobes Ground floor bathroom Bath, w/c and wash hand basin Landing Stairs from the entrance hall lead up to the 1st floor Bedroom two (3.36m x 3.36m) Bedroom three (3.33m x 3.35m) Store (2.41m x 2.87m) The store was built as part of the side extension in 2019 and creates a handy & useful space to storage of bikes etc. Garden Mainly laid to lawn with decked seating area. Sleeper style edged flower borders and a wooden summer house.
The outdoor space of this property is equally as impressive, with a well-maintained garden that is mainly laid to lawn, providing a lush green backdrop for outdoor activities. A decked seating area offers a charming spot for al fresco dining or enjoying a morning coffee in the fresh air. Sleeper style edged flower borders add a touch of elegance to the garden, enhancing its visual appeal. Additionally, a wooden summer house provides a versatile space that can be used as a home office, studio, or simply a peaceful retreat. The driveway is laid to coloured stone and provides ample space to park 5/6 cars off-road, giving residents peace of mind knowing there is always parking available. Whether hosting gatherings with family and friends or simply enjoying a quiet moment in nature, the outside space of this property offers endless opportunities for relaxation and enjoyment. Don't miss the chance to make this tranquil oasis your new home.
EPC Rating: E Entrance hall Doors to the principal ground floor rooms Living room (3.66m x 5.3m) Bi-fold doors to the garden Family room (2.13m x 6.91m) Kitchen breakfast room (3.13m x 9.61m) Utility room Door to the outside and door to: Cloakroom W/c and wash hand basin Bedroom one (3.33m x 3.62m) max measurements into wardrobes, built in wardrobes Ground floor bathroom Bath, w/c and wash hand basin Landing Stairs from the entrance hall lead up to the 1st floor Bedroom two (3.36m x 3.36m) Bedroom three (3.33m x 3.35m) Store (2.41m x 2.87m) The store was built as part of the side extension in 2019 and creates a handy & useful space to storage of bikes etc. Garden Mainly laid to lawn with decked seating area. Sleeper style edged flower borders and a wooden summer house.
Interested in this property?
Council tax
First listed
3 weeks agoSelsey, PO20
Marketed by
Henry Adams - Selsey 122 High Street Selsey PO20 0QECall agent on 01243 606789
Placebuzz mortgage repayment calculator
Monthly repayment
The Est. Mortgage is for a 25 years repayment mortgage based on a 10% deposit and a 5.5% annual interest. It is only intended as a guide. Make sure you obtain accurate figures from your lender before committing to any mortgage. Your home may be repossessed if you do not keep up repayments on a mortgage.
Selsey, PO20 - Streetview
DISCLAIMER: Property descriptions and related information displayed on this page are marketing materials provided by Henry Adams - Selsey. Placebuzz does not warrant or accept any responsibility for the accuracy or completeness of the property descriptions or related information provided here and they do not constitute property particulars. Please contact Henry Adams - Selsey for full details and further information.





