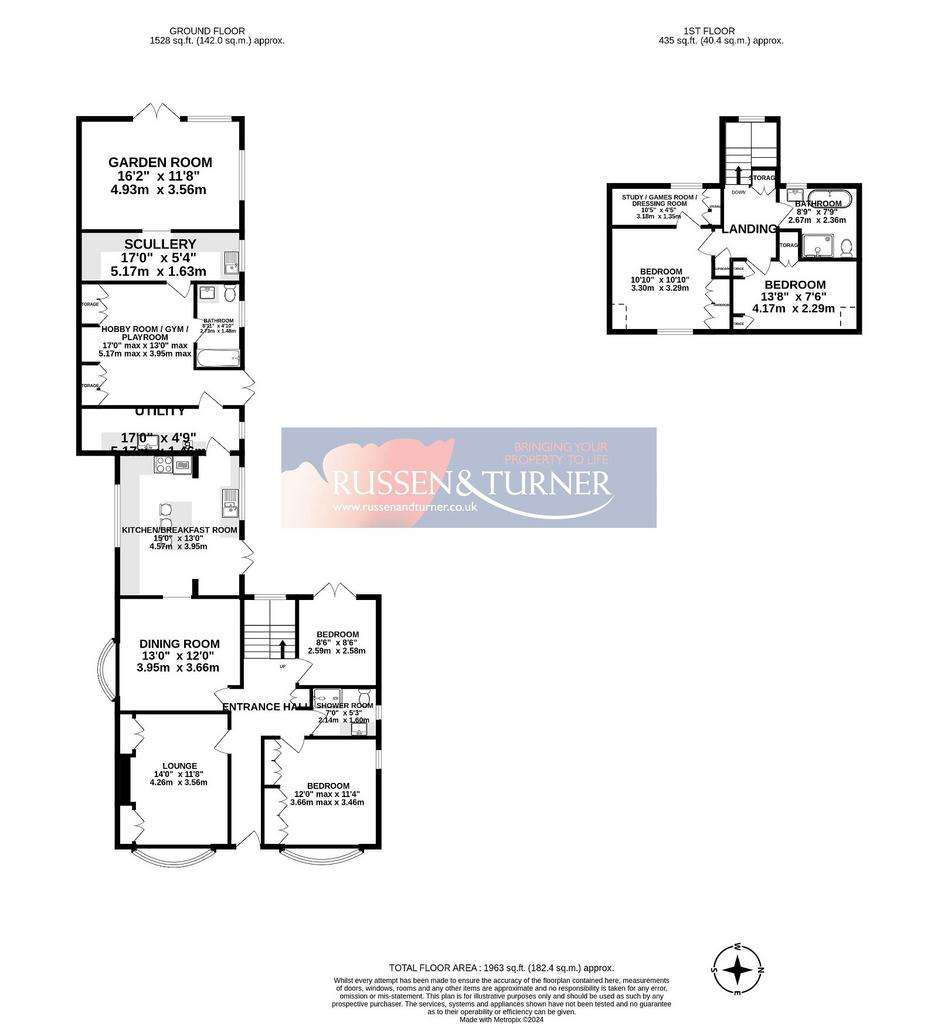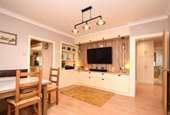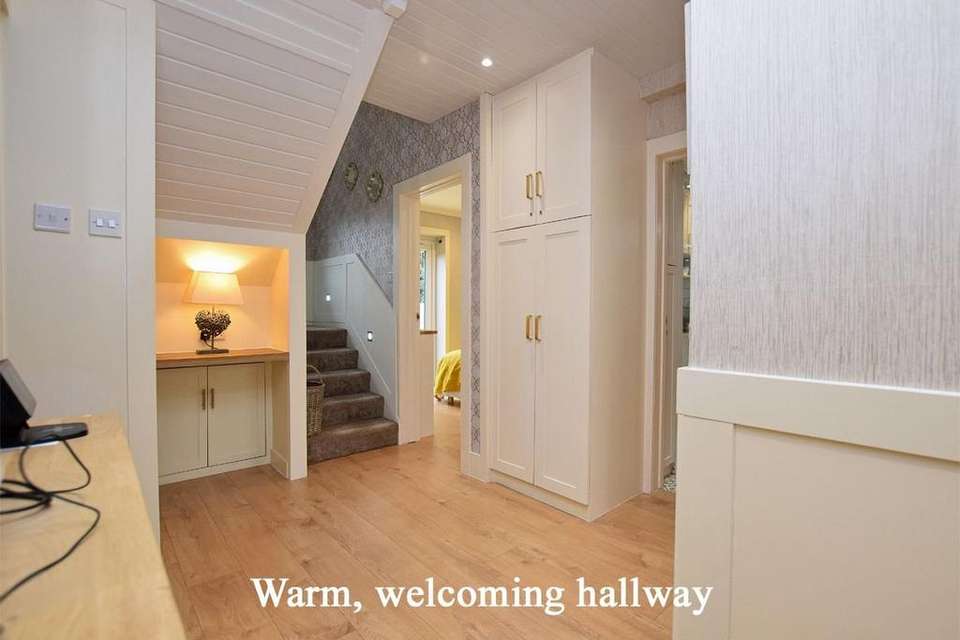4 bedroom detached bungalow for sale
Main Road, King's Lynn PE33bungalow
bedrooms

Property photos




+16
Property description
Whether you're a growing family with teenagers or you need somewhere for your children and your parents, 'The Spinney' has the accommodation and plot size you've been looking for.
Extended and completely renovated by the current owners, this beautifully presented chalet-bungalow offers outstanding family accommodation which is ready to be moved into. The majority of accommodation is to the ground floor and you will find ample, bespoke storage throughout.
There are 2 bedrooms downstairs with a contemporary shower room in between and 2 further bedrooms on the 1st floor along with a superb bathroom which has a 4-piece-suite. The lounge and dining room each have bow windows and fitted cabinets and there is a doorway off the dining room that leads through to the fabulous kitchen / breakfast room. The kitchen has a range of units including a built-in Bosch oven & hob, Neff Microwave and a central island from where your guests can watch you cook up your signature dish. Continue through the kitchen and into the 17ft utility room which houses the central heating boiler and has a large sink (ideal for cleaning the dogs paws after a long muddy walk). From the utility you can head through into the large hobby room which has a wealth of potential uses, a gym, playroom or a cinema room,...it's up to you. A door leads off the hobby room to a bathroom and to the rear you will find a very useful scullery which has a range of units and a sink; this in turn leads through to the fantastic garden room which has French doors to the rear making it the ideal space to watch the sun go down.
The plot measures approximately a quarter of an acre in total with ample parking to the front of the property and gates which lead to the rear, where further parking is available if required or if you want to store a caravan, boat or van. There is a large patio area to the rear which is ideal for al-fresco dining and entertaining friends and family and a fabulous summerhouse with storage sheds to the side. The main of the garden is laid to lawn with mature trees to the north side and open field views to the rear.
This is definitely a 'must-view' property for those seeking that extra space both inside and out.
Take a look at the video of this fabulous Norfolk Home
Extended and completely renovated by the current owners, this beautifully presented chalet-bungalow offers outstanding family accommodation which is ready to be moved into. The majority of accommodation is to the ground floor and you will find ample, bespoke storage throughout.
There are 2 bedrooms downstairs with a contemporary shower room in between and 2 further bedrooms on the 1st floor along with a superb bathroom which has a 4-piece-suite. The lounge and dining room each have bow windows and fitted cabinets and there is a doorway off the dining room that leads through to the fabulous kitchen / breakfast room. The kitchen has a range of units including a built-in Bosch oven & hob, Neff Microwave and a central island from where your guests can watch you cook up your signature dish. Continue through the kitchen and into the 17ft utility room which houses the central heating boiler and has a large sink (ideal for cleaning the dogs paws after a long muddy walk). From the utility you can head through into the large hobby room which has a wealth of potential uses, a gym, playroom or a cinema room,...it's up to you. A door leads off the hobby room to a bathroom and to the rear you will find a very useful scullery which has a range of units and a sink; this in turn leads through to the fantastic garden room which has French doors to the rear making it the ideal space to watch the sun go down.
The plot measures approximately a quarter of an acre in total with ample parking to the front of the property and gates which lead to the rear, where further parking is available if required or if you want to store a caravan, boat or van. There is a large patio area to the rear which is ideal for al-fresco dining and entertaining friends and family and a fabulous summerhouse with storage sheds to the side. The main of the garden is laid to lawn with mature trees to the north side and open field views to the rear.
This is definitely a 'must-view' property for those seeking that extra space both inside and out.
Take a look at the video of this fabulous Norfolk Home
Interested in this property?
Council tax
First listed
Last weekMain Road, King's Lynn PE33
Marketed by
Russen & Turner - King's Lynn 17 High Street King's Lynn, Norfolk PE30 1BPPlacebuzz mortgage repayment calculator
Monthly repayment
The Est. Mortgage is for a 25 years repayment mortgage based on a 10% deposit and a 5.5% annual interest. It is only intended as a guide. Make sure you obtain accurate figures from your lender before committing to any mortgage. Your home may be repossessed if you do not keep up repayments on a mortgage.
Main Road, King's Lynn PE33 - Streetview
DISCLAIMER: Property descriptions and related information displayed on this page are marketing materials provided by Russen & Turner - King's Lynn. Placebuzz does not warrant or accept any responsibility for the accuracy or completeness of the property descriptions or related information provided here and they do not constitute property particulars. Please contact Russen & Turner - King's Lynn for full details and further information.




















