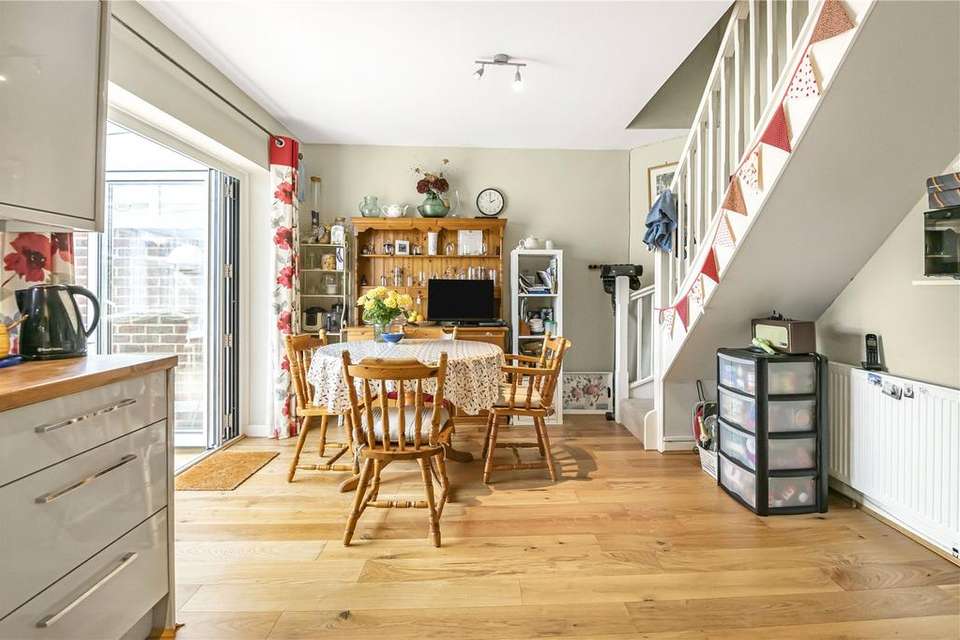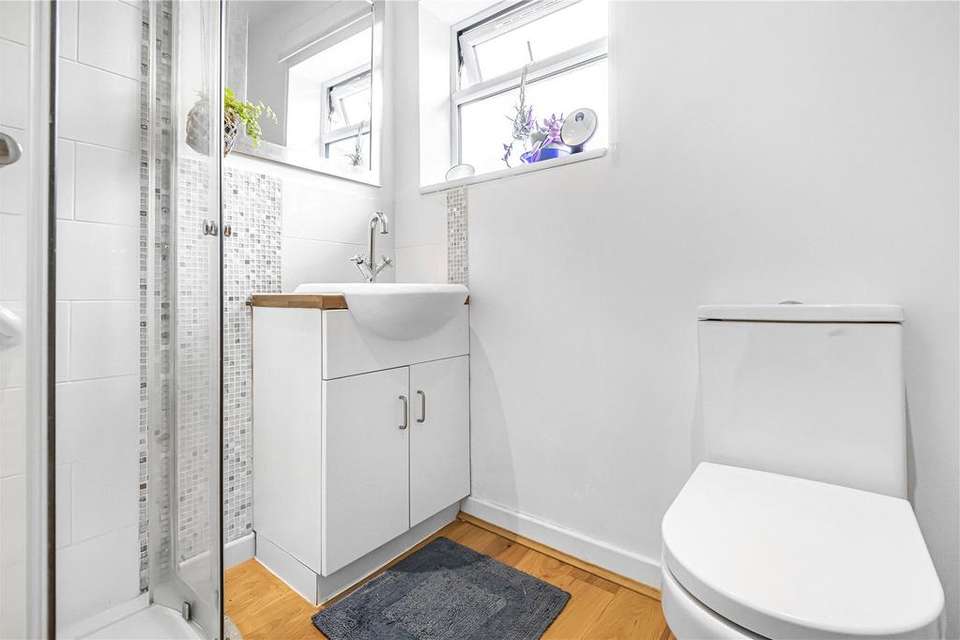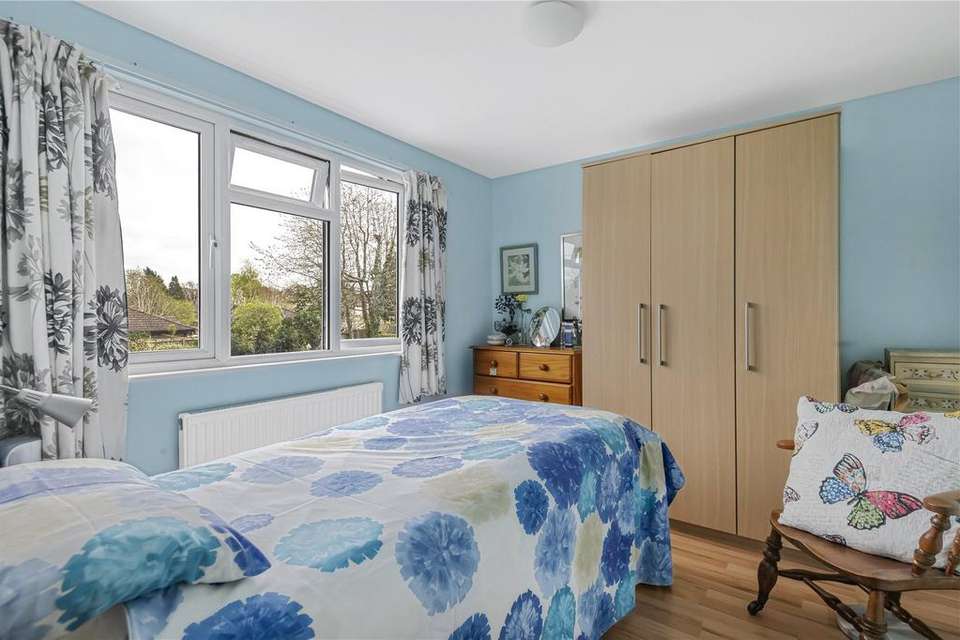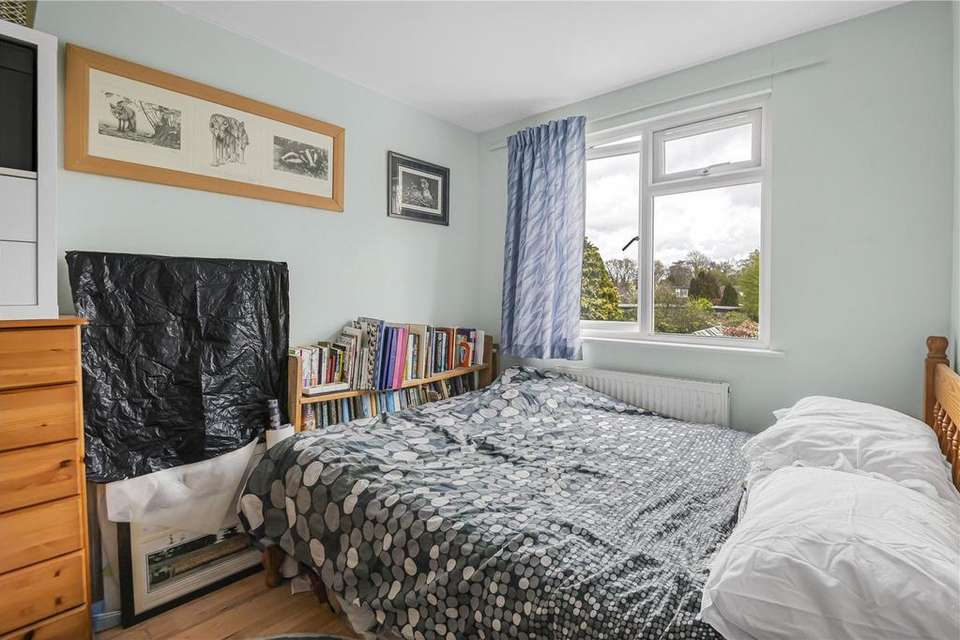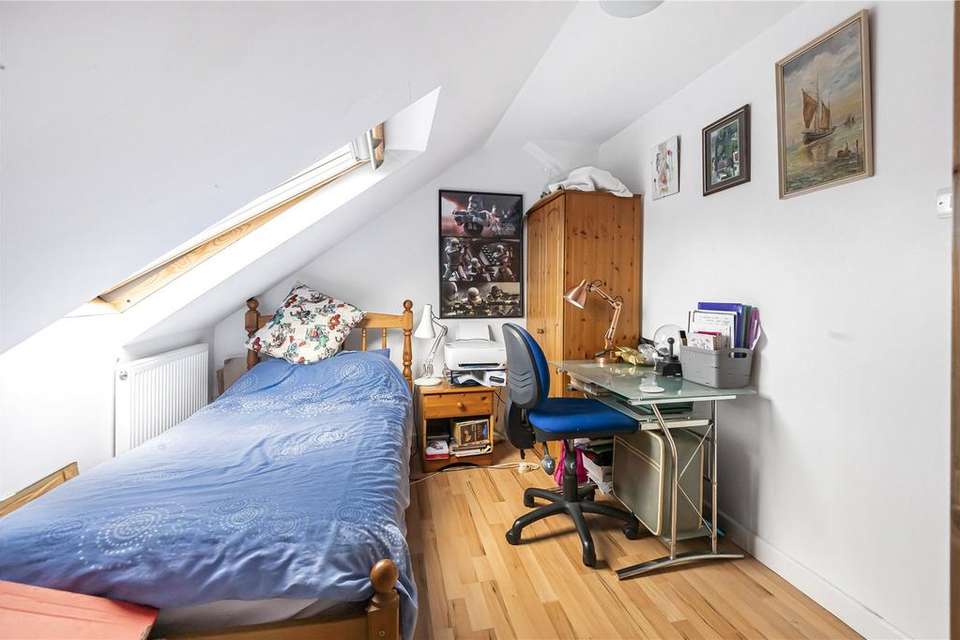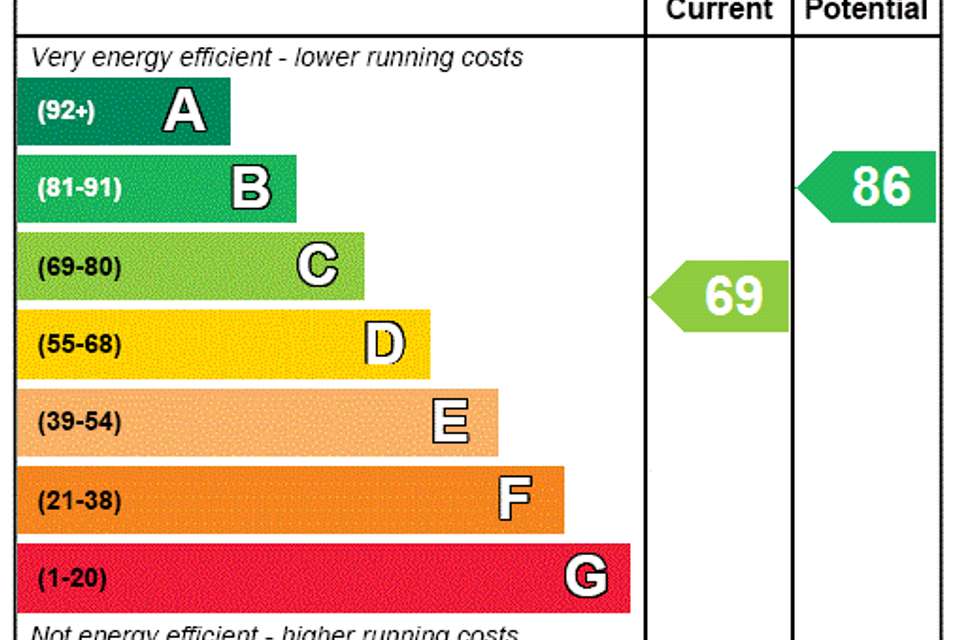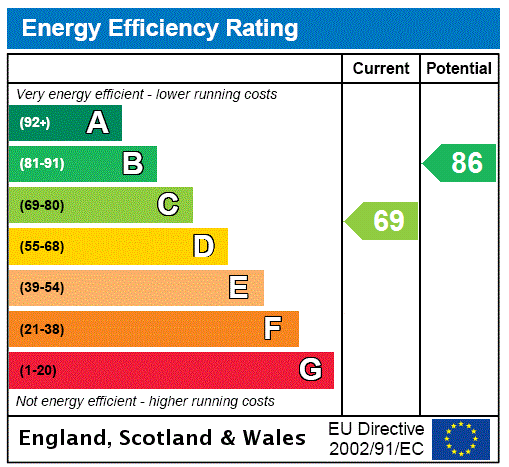4 bedroom semi-detached house for sale
West Sussex, BN6semi-detached house
bedrooms
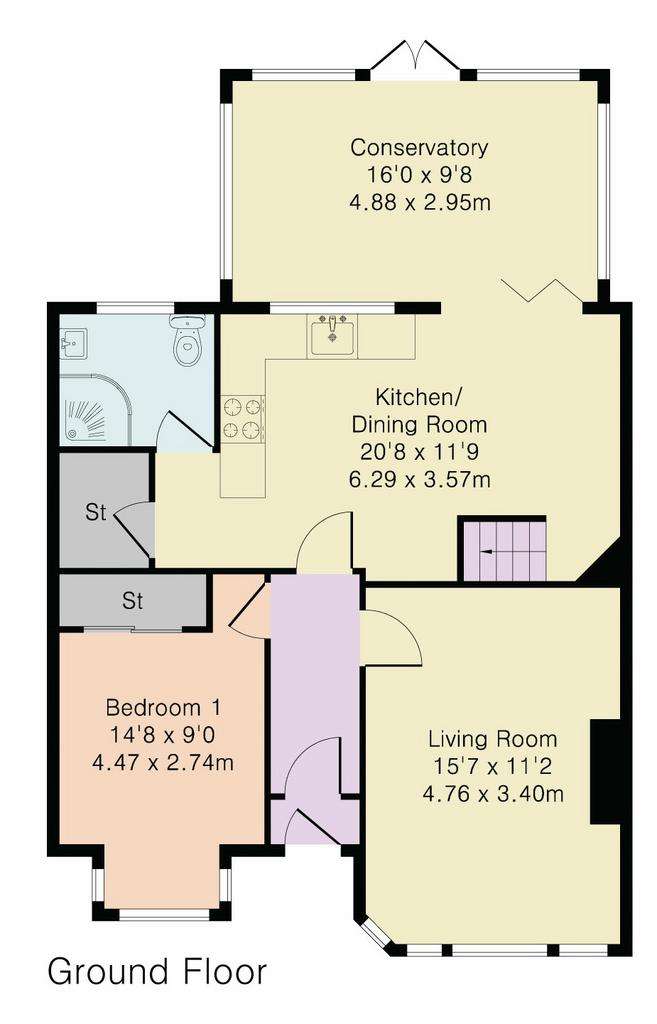
Property photos



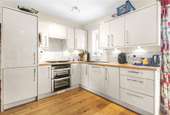
+15
Property description
Four bedroom semi detached chalet bungalow offering versatile accommodation with large rear garden and off road parking, being ideally located within easy distance of Hassocks High Street.
Set back from the road with ample off street parking the property is approached via a block paved frontage. Having been upgraded and improved by the current vendors over the years this four bedroom home offers plenty of versatility and the convenience of a ground floor double bedroom and contemporary shower room.
The ground floor also boasts engineered wood flooring and a good sized lounge to the front of the home, with a large bay window and Mørso log burner. The central kitchen/breakfast room is well appointed with a range of base and wall units, upgraded work tops and integrated appliances. The recent addition of a spacious sunroom in 2020 provides a further living/dining/entertaining space that can be used all year round, benefitting from underfloor heating and overlooking the large rear garden.
On the first floor there are three bedrooms, two with views over the garden and a modern family bathroom complete with white suite including a shower over the bath and a new basin and WC.
The outside space is a fantastic feature of this home. The rear garden measures in the region of 80 ft and is predominantly laid to lawn with established borders, log storage shed and patio at the top of the garden which enjoys the all day sun!
To the front there is off street parking for multiple vehicles and the driveway leads to the garage with electric door, power and lighting. There is also gated side access to the garden. Also of note are the 12 solar panels installed in 2015 which vendors advise have provided £1,000+ p.a. since installation.
Kings Drive is ideally located in a convenient area close to High street amenities. The village offers highly regarded primary and secondary schooling, bustling high street with a variety of shopping facilities, post office and cafes, plus a variety of recreational pursuits close by. Surrounded by stunning countryside there is also a mainline station providing fast and frequent services to Brighton, London and Gatwick.
Council Tax Band - D
Set back from the road with ample off street parking the property is approached via a block paved frontage. Having been upgraded and improved by the current vendors over the years this four bedroom home offers plenty of versatility and the convenience of a ground floor double bedroom and contemporary shower room.
The ground floor also boasts engineered wood flooring and a good sized lounge to the front of the home, with a large bay window and Mørso log burner. The central kitchen/breakfast room is well appointed with a range of base and wall units, upgraded work tops and integrated appliances. The recent addition of a spacious sunroom in 2020 provides a further living/dining/entertaining space that can be used all year round, benefitting from underfloor heating and overlooking the large rear garden.
On the first floor there are three bedrooms, two with views over the garden and a modern family bathroom complete with white suite including a shower over the bath and a new basin and WC.
The outside space is a fantastic feature of this home. The rear garden measures in the region of 80 ft and is predominantly laid to lawn with established borders, log storage shed and patio at the top of the garden which enjoys the all day sun!
To the front there is off street parking for multiple vehicles and the driveway leads to the garage with electric door, power and lighting. There is also gated side access to the garden. Also of note are the 12 solar panels installed in 2015 which vendors advise have provided £1,000+ p.a. since installation.
Kings Drive is ideally located in a convenient area close to High street amenities. The village offers highly regarded primary and secondary schooling, bustling high street with a variety of shopping facilities, post office and cafes, plus a variety of recreational pursuits close by. Surrounded by stunning countryside there is also a mainline station providing fast and frequent services to Brighton, London and Gatwick.
Council Tax Band - D
Interested in this property?
Council tax
First listed
2 weeks agoEnergy Performance Certificate
West Sussex, BN6
Marketed by
Mishon Mackay - Hurstpierpoint 106 High Street Hurstpierpoint BN6 9PXPlacebuzz mortgage repayment calculator
Monthly repayment
The Est. Mortgage is for a 25 years repayment mortgage based on a 10% deposit and a 5.5% annual interest. It is only intended as a guide. Make sure you obtain accurate figures from your lender before committing to any mortgage. Your home may be repossessed if you do not keep up repayments on a mortgage.
West Sussex, BN6 - Streetview
DISCLAIMER: Property descriptions and related information displayed on this page are marketing materials provided by Mishon Mackay - Hurstpierpoint. Placebuzz does not warrant or accept any responsibility for the accuracy or completeness of the property descriptions or related information provided here and they do not constitute property particulars. Please contact Mishon Mackay - Hurstpierpoint for full details and further information.





