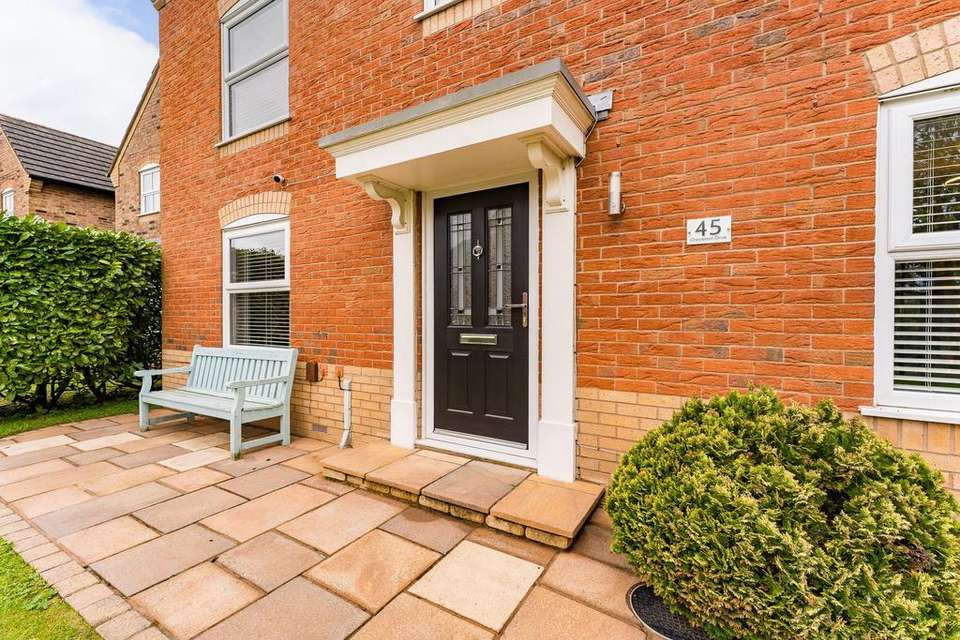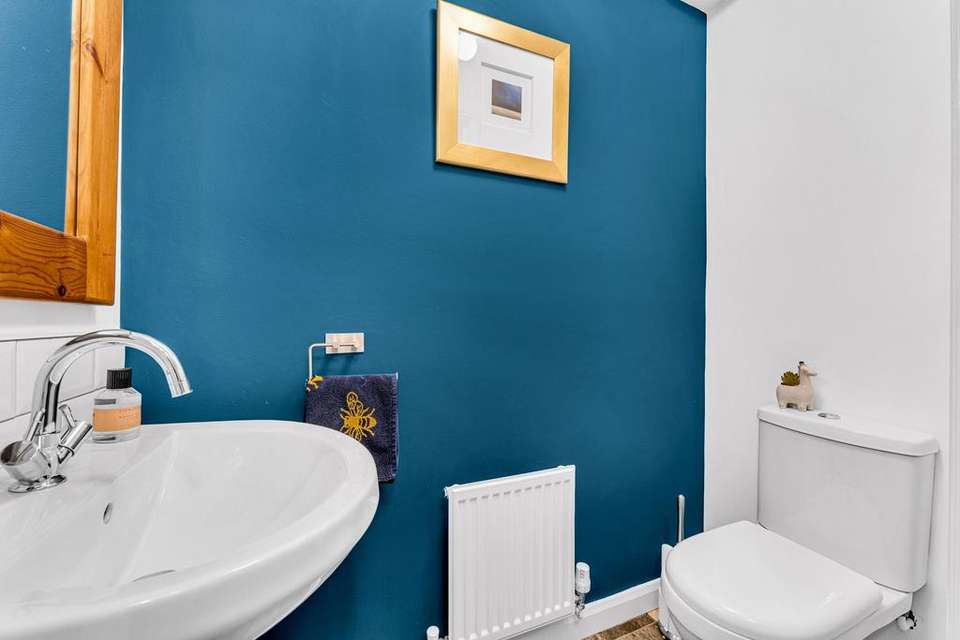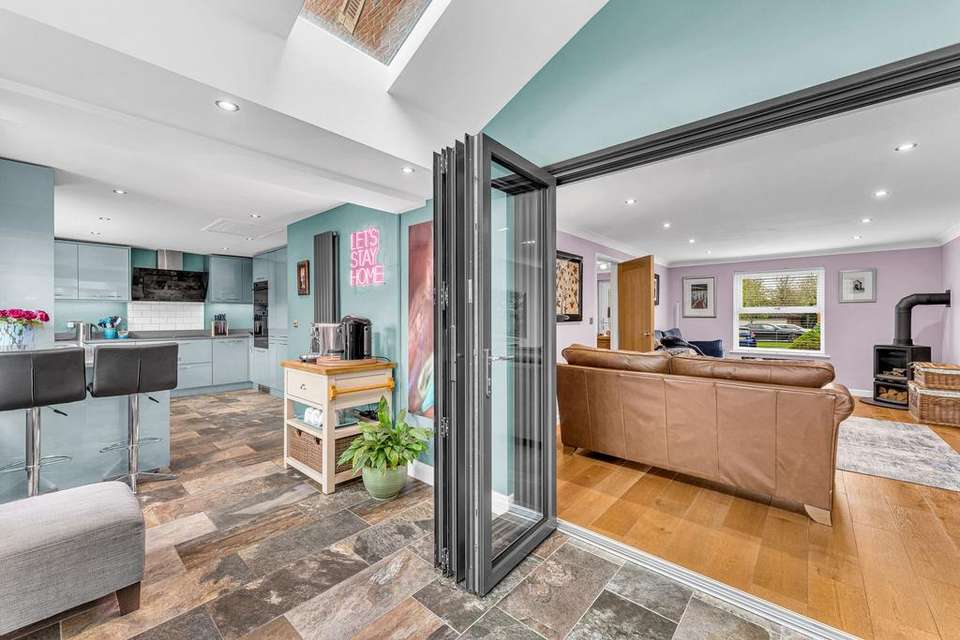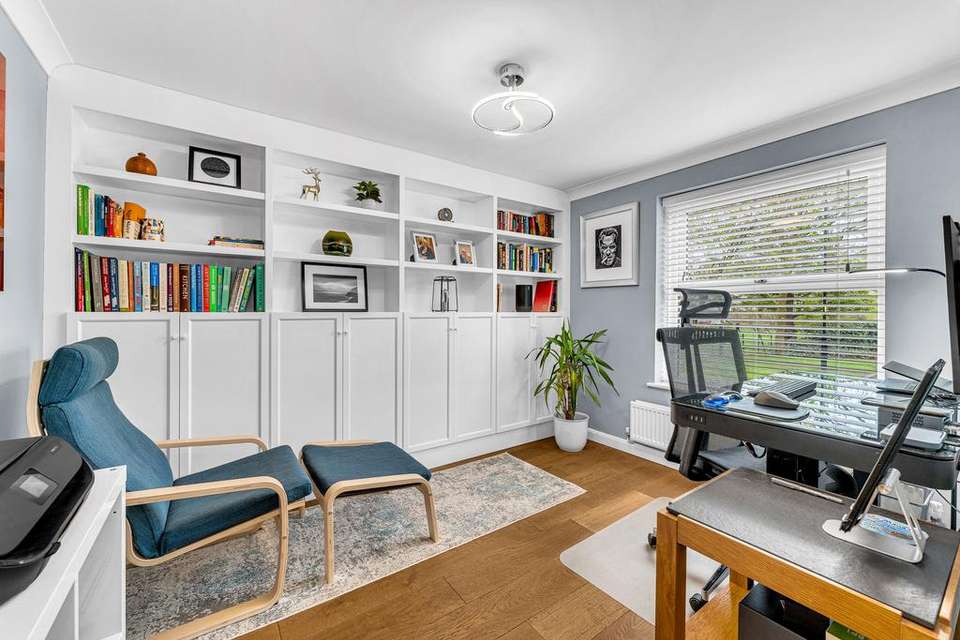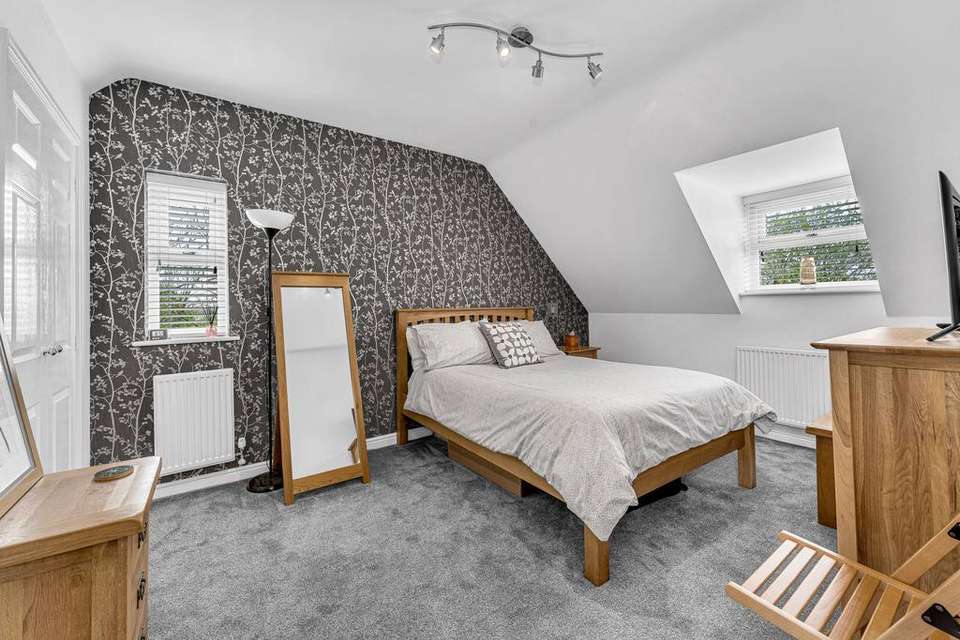4 bedroom detached house for sale
Winwick, WA2detached house
bedrooms
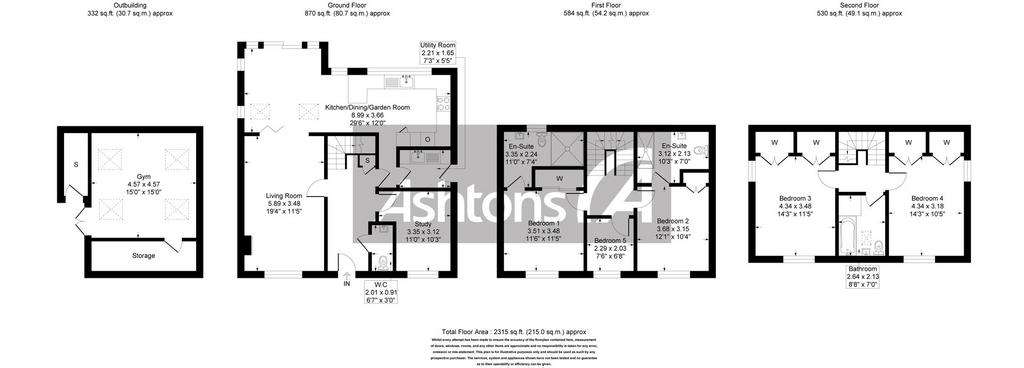
Property photos




+31
Property description
This exceptional executive detached family home offers an astonishing 2062 square feet of hugely impressive living space that would be ideal for a large growing family in need of more room. Enviably positioned in a particularly good spot with a very impressive overall plot that offers considerable privacy and space - internally the home is set across three floors and benefits from numerous key features that help to elevate it from the competition. This imposing double fronted detached family home gives that feeling of being tucked away, whilst still being conveniently close to the areas numerous amenities.Internally this immaculate family home is arranged over three floors and has recently been much improved & modified including new kitchen, bathrooms, flooring, and decor. On entering the property, a spacious entrance hallway with wc / cloaks, a large formal lounge with bi-fold doors and log burner, study room. To the rear there is an extremely large and open planned kitchen / dining / family room with the newly fitted kitchen offering a range of wall, base, and drawer units along with integral appliances, fully equipped utility room. Up on the first floor a centrally located landing, master bedroom suite with en-suite, there is a second double bedroom also with an ensuite, a study box room. Up on the second floor the landing area opens to give access to a third and fourth double bedroom both with built in wardrobes, main family bathroom.The plot extends significantly to the front of the property & there is a decent size sweeping driveway which leads to a double detached garage. The gardens are beautifully maintained and landscaped the rear faces west, enjoying late setting sun. The garage has been converted and extended to a fully functioning gym with storage cupboard and a loft, a rear brick shed has been built on to the garage as well. Internal inspection is highly recommended to appreciate the overall size, high spec finish and excellent location.
Interested in this property?
Council tax
First listed
2 weeks agoWinwick, WA2
Marketed by
Ashtons - Newton-Le-Willows 47-49 High Street Newton-Le-Willows WA12 9SPCall agent on 01925 907770
Placebuzz mortgage repayment calculator
Monthly repayment
The Est. Mortgage is for a 25 years repayment mortgage based on a 10% deposit and a 5.5% annual interest. It is only intended as a guide. Make sure you obtain accurate figures from your lender before committing to any mortgage. Your home may be repossessed if you do not keep up repayments on a mortgage.
Winwick, WA2 - Streetview
DISCLAIMER: Property descriptions and related information displayed on this page are marketing materials provided by Ashtons - Newton-Le-Willows. Placebuzz does not warrant or accept any responsibility for the accuracy or completeness of the property descriptions or related information provided here and they do not constitute property particulars. Please contact Ashtons - Newton-Le-Willows for full details and further information.


