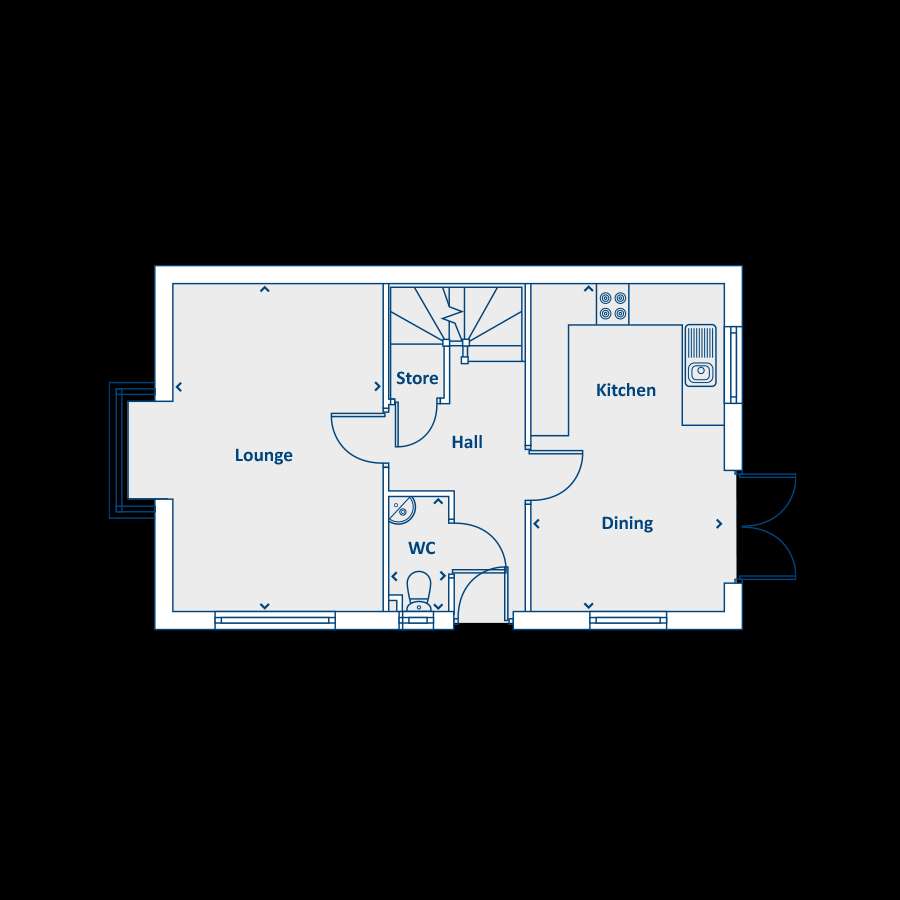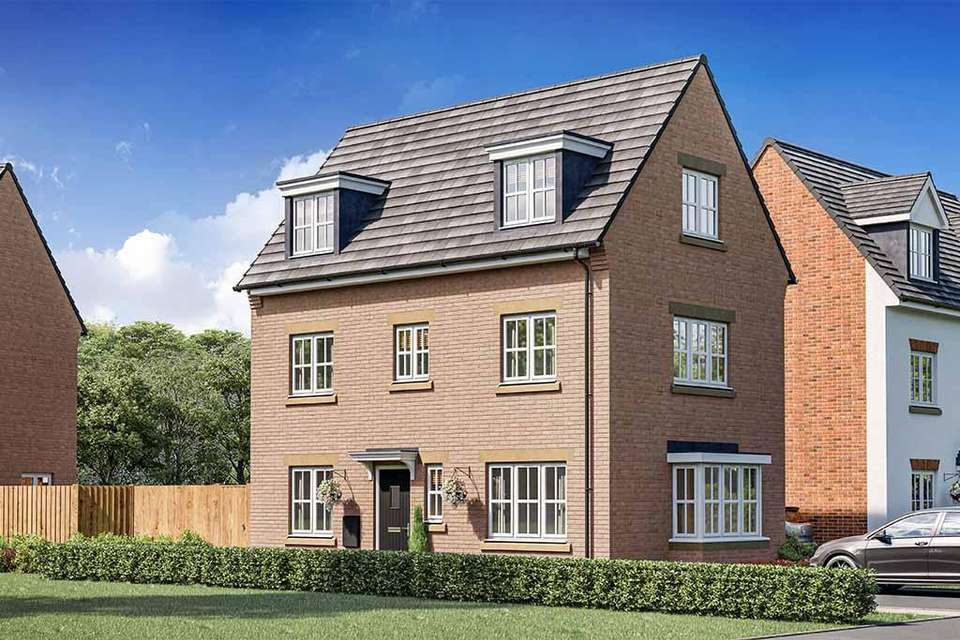4 bedroom detached house for sale
Scalby, Scarborough YO13detached house
bedrooms

Property photos




+6
Property description
The stunning 4 bedroom Hardwick is a luxurious family home that gives you all the room and flexibility you'll ever need. As soon as you enter the large and airy hallway with WC, it's obvious you're in a home that's all about space. Off the central hallway there's a large lounge with amazing bay window, a stylish kitchen/diner with beautifully designed U-shaped kitchen and generous dining area. When opened, French doors transform this room. On the first floor are two huge double bedrooms, one with en suite and the other which could be a potential study area. There's a family bathroom on this floor too. On the second floor are two more bedrooms, shower room and further storage. Buying your dream home with Keepmoat Homes could be easier and more affordable than you think, talk to us about selling your home via our Easy move scheme. Tenure: Freehold. Council tax: Determined by your local authority. Estate management fee: £149.72 pa.
Interested in this property?
Council tax
First listed
Last weekScalby, Scarborough YO13
Marketed by
Keepmoat - Millfields Park, Scalby Off Field Lane Scalby, Scarborough YO13 0QGPlacebuzz mortgage repayment calculator
Monthly repayment
The Est. Mortgage is for a 25 years repayment mortgage based on a 10% deposit and a 5.5% annual interest. It is only intended as a guide. Make sure you obtain accurate figures from your lender before committing to any mortgage. Your home may be repossessed if you do not keep up repayments on a mortgage.
Scalby, Scarborough YO13 - Streetview
DISCLAIMER: Property descriptions and related information displayed on this page are marketing materials provided by Keepmoat - Millfields Park, Scalby. Placebuzz does not warrant or accept any responsibility for the accuracy or completeness of the property descriptions or related information provided here and they do not constitute property particulars. Please contact Keepmoat - Millfields Park, Scalby for full details and further information.










