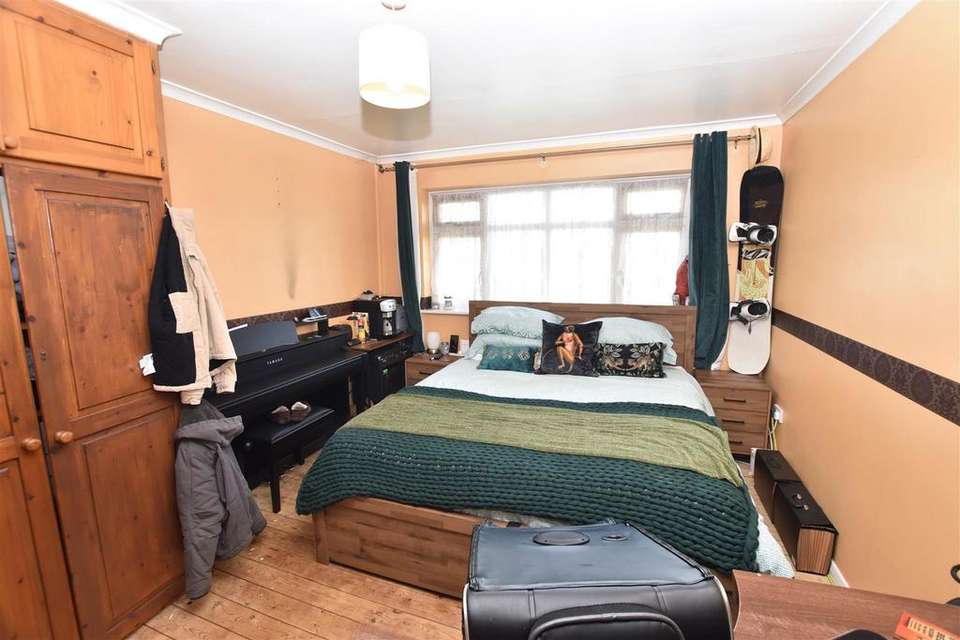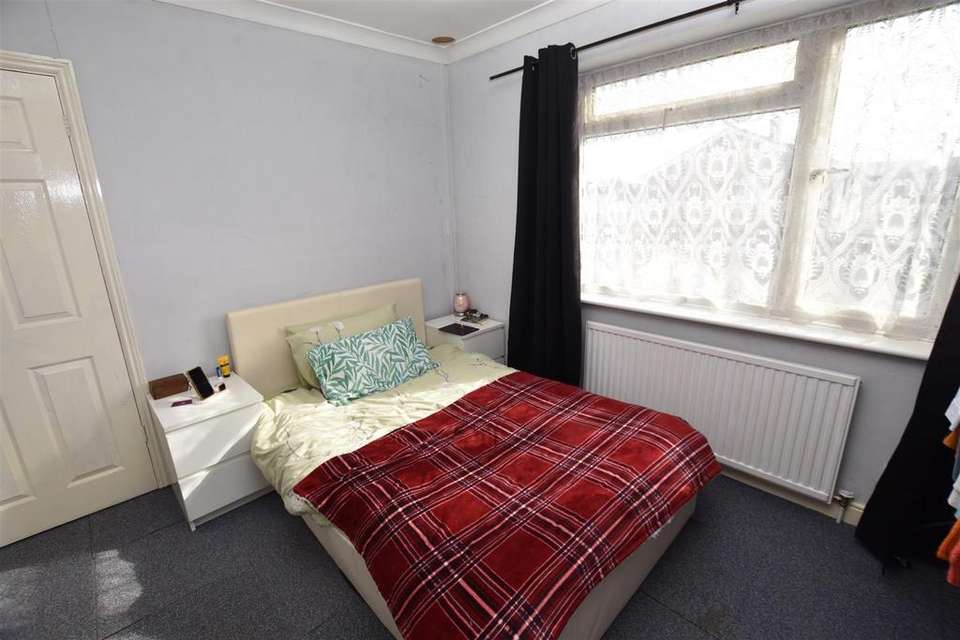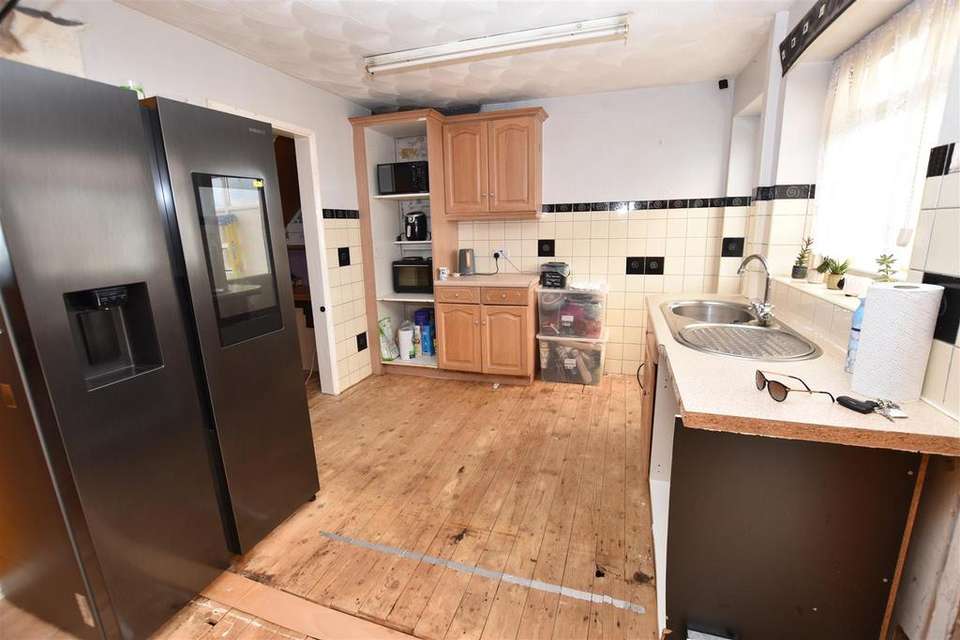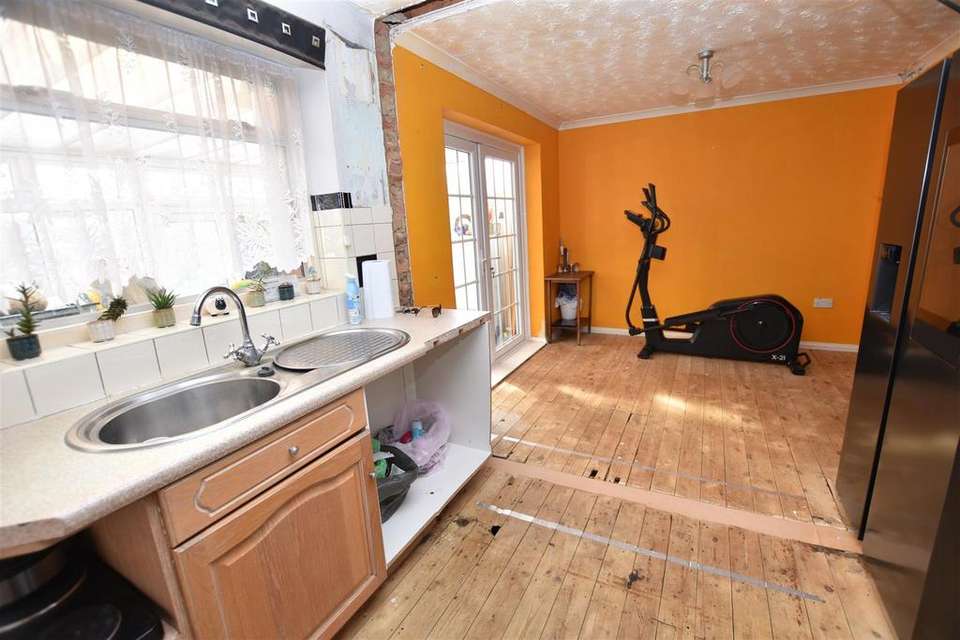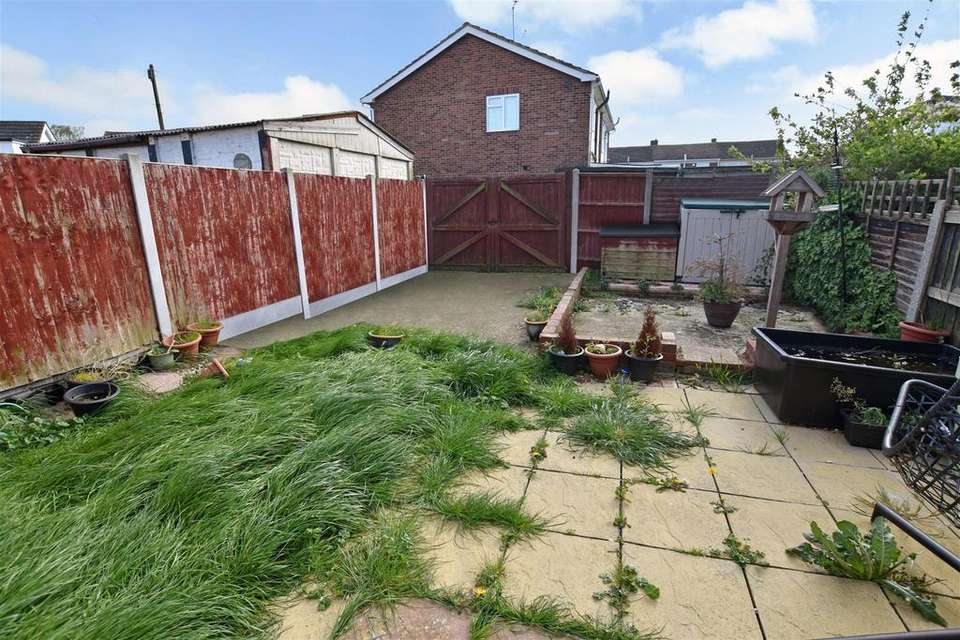3 bedroom terraced house for sale
St. Agnes Drive, Canvey Island SS8terraced house
bedrooms
Property photos
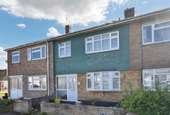
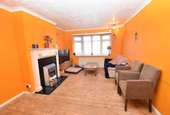
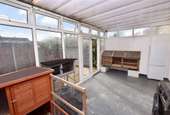

+4
Property description
Three Bedroom Mid Terraced family home for Sale offered with NO ONWARD CHAIN and being ideally positioned to give good access to and from the Island with Morrisons Supermarket and other local amenities all close by. The property features include an entrance porch connecting to the entrance hall that connects to a spacious lounge to the front, a kitchen/diner with a Lean-To style Conservatory off, three well-proportioned bedrooms to the first floor, and a three-piece family bathroom. Externally there are patio and lawned rear gardens with a double gate to the rear providing the option of off-street parking if required. Viewing comes recommended.
Porch - The property is approached via a central UPVC entrance door with an obscure double-glazed panel leading to the entrance porch with an obscure double window to the front, part glazed door providing access to the hall
Hall - Coved to ceiling, radiator, stairs to one side connecting to the first floor, power points, dado rail, doors to accommodation.
Lounge - 4.57m x 3.38m (15' x 11'1) - UPVC double-glazed bow window to the front, radiator, tv and power points, coved to ceiling, natural floorboards, provision for wall lights, opening leading to the kitchen/diner.
Kitchen/Diner - 5.79m x 2.90m (19' x 9'6) - Double glazed window to the rear and half UPVC double glazed door providing access to the Lean-To, further double French Doors providing access also on to the Lean-To, single drainer stainless steel sink unit inset to a range of rolled edge worksurfaces, wood fronted units at base and eye level, splashback tiling, space for domestic appliances, ample room for table and chairs as required.
Lean-To Style Conservatory - 5.41m x 2.90m (17'9 x 9'6) - Plumbing and space for washing machine, power points, UPVC double-glazed windows to the rear and side elevations, and French Doors leading onto the garden
First Floor Landing - Coved to flat plastered ceiling, power points, dado rail, panelled doors leading off to -
Bedroom One - 4.60m x 3.38m (15'1 x 11'1) - UPVC double glazed window to the front, radiator, natural floorboards, coved to ceiling.
Bedroom Two - 3.38m x 2.90m (11'1 x 9'6) - UPVC double-glazed window to the rear, radiator, power points, coved to ceiling.
Bedroom Three - 2.82m x 2.24m (9'3 x 7'4) - UPVC double glazed window to the front, radiator, power points
Three Piece Bathroom - Obscure double-glazed window to the rear, suite comprising of low-level push flush wc, wash hand basin inset into vanity unit below, panelled bath, panelled heated towel rail.
Exterior -
Rear Garden - To the rear of the property is a patio and lawned rear garden with fencing to the boundaries, twin wooden gates to the rear providing access onto the garden for parking as required.
Front Garden - Average in size being shingled and a brick retaining wall
Porch - The property is approached via a central UPVC entrance door with an obscure double-glazed panel leading to the entrance porch with an obscure double window to the front, part glazed door providing access to the hall
Hall - Coved to ceiling, radiator, stairs to one side connecting to the first floor, power points, dado rail, doors to accommodation.
Lounge - 4.57m x 3.38m (15' x 11'1) - UPVC double-glazed bow window to the front, radiator, tv and power points, coved to ceiling, natural floorboards, provision for wall lights, opening leading to the kitchen/diner.
Kitchen/Diner - 5.79m x 2.90m (19' x 9'6) - Double glazed window to the rear and half UPVC double glazed door providing access to the Lean-To, further double French Doors providing access also on to the Lean-To, single drainer stainless steel sink unit inset to a range of rolled edge worksurfaces, wood fronted units at base and eye level, splashback tiling, space for domestic appliances, ample room for table and chairs as required.
Lean-To Style Conservatory - 5.41m x 2.90m (17'9 x 9'6) - Plumbing and space for washing machine, power points, UPVC double-glazed windows to the rear and side elevations, and French Doors leading onto the garden
First Floor Landing - Coved to flat plastered ceiling, power points, dado rail, panelled doors leading off to -
Bedroom One - 4.60m x 3.38m (15'1 x 11'1) - UPVC double glazed window to the front, radiator, natural floorboards, coved to ceiling.
Bedroom Two - 3.38m x 2.90m (11'1 x 9'6) - UPVC double-glazed window to the rear, radiator, power points, coved to ceiling.
Bedroom Three - 2.82m x 2.24m (9'3 x 7'4) - UPVC double glazed window to the front, radiator, power points
Three Piece Bathroom - Obscure double-glazed window to the rear, suite comprising of low-level push flush wc, wash hand basin inset into vanity unit below, panelled bath, panelled heated towel rail.
Exterior -
Rear Garden - To the rear of the property is a patio and lawned rear garden with fencing to the boundaries, twin wooden gates to the rear providing access onto the garden for parking as required.
Front Garden - Average in size being shingled and a brick retaining wall
Interested in this property?
Council tax
First listed
4 weeks agoSt. Agnes Drive, Canvey Island SS8
Marketed by
Richard Poyntz - Canvey Island 11 Knightswick Road Canvey Island SS8 9PACall agent on 01268 699599
Placebuzz mortgage repayment calculator
Monthly repayment
The Est. Mortgage is for a 25 years repayment mortgage based on a 10% deposit and a 5.5% annual interest. It is only intended as a guide. Make sure you obtain accurate figures from your lender before committing to any mortgage. Your home may be repossessed if you do not keep up repayments on a mortgage.
St. Agnes Drive, Canvey Island SS8 - Streetview
DISCLAIMER: Property descriptions and related information displayed on this page are marketing materials provided by Richard Poyntz - Canvey Island. Placebuzz does not warrant or accept any responsibility for the accuracy or completeness of the property descriptions or related information provided here and they do not constitute property particulars. Please contact Richard Poyntz - Canvey Island for full details and further information.




