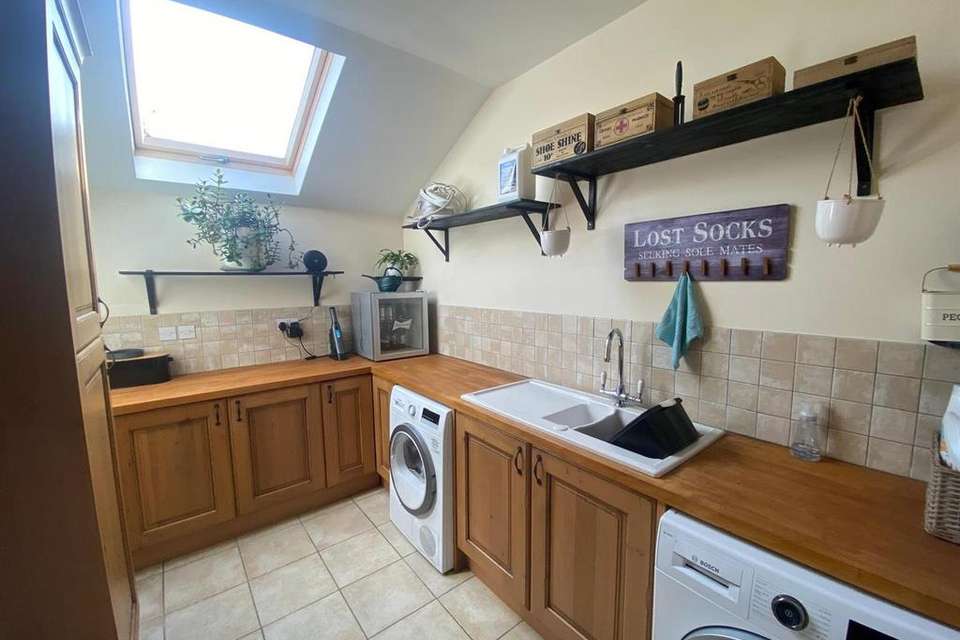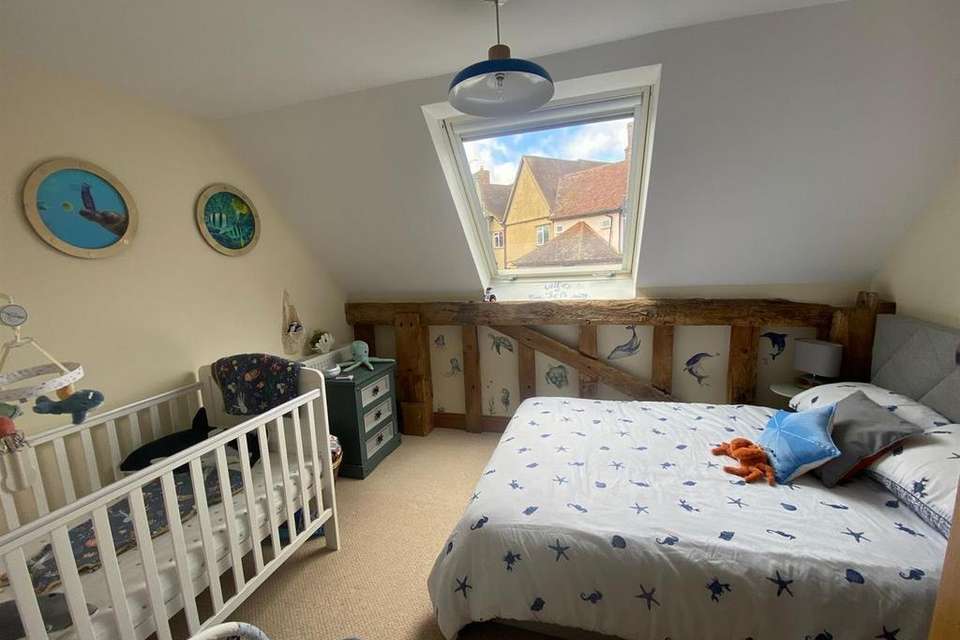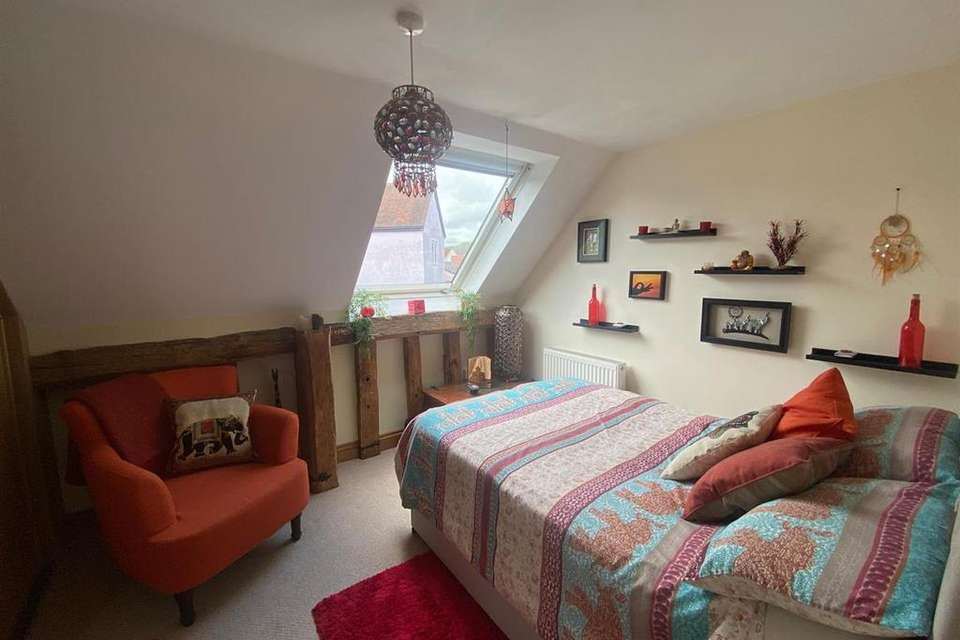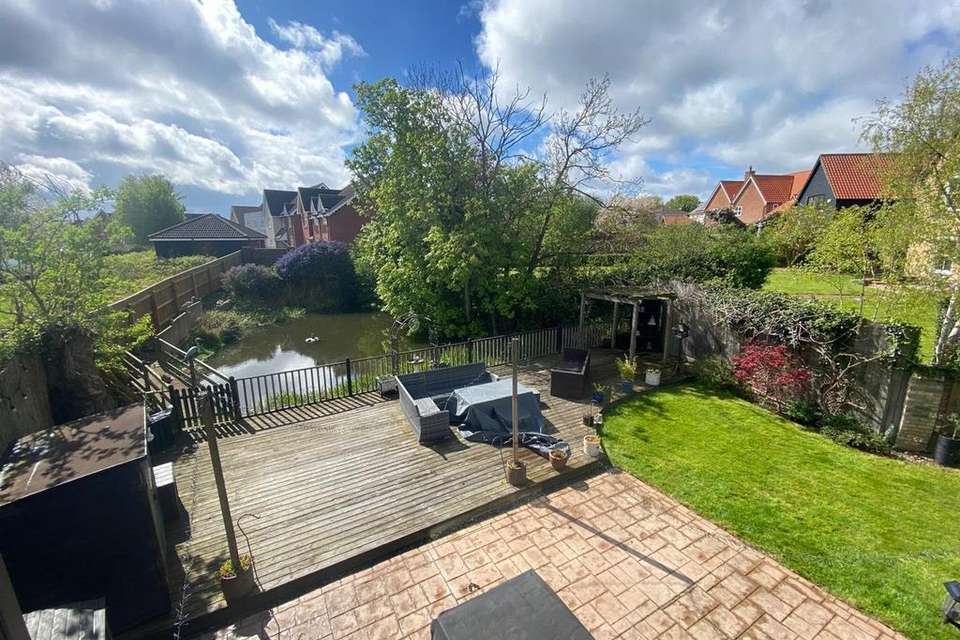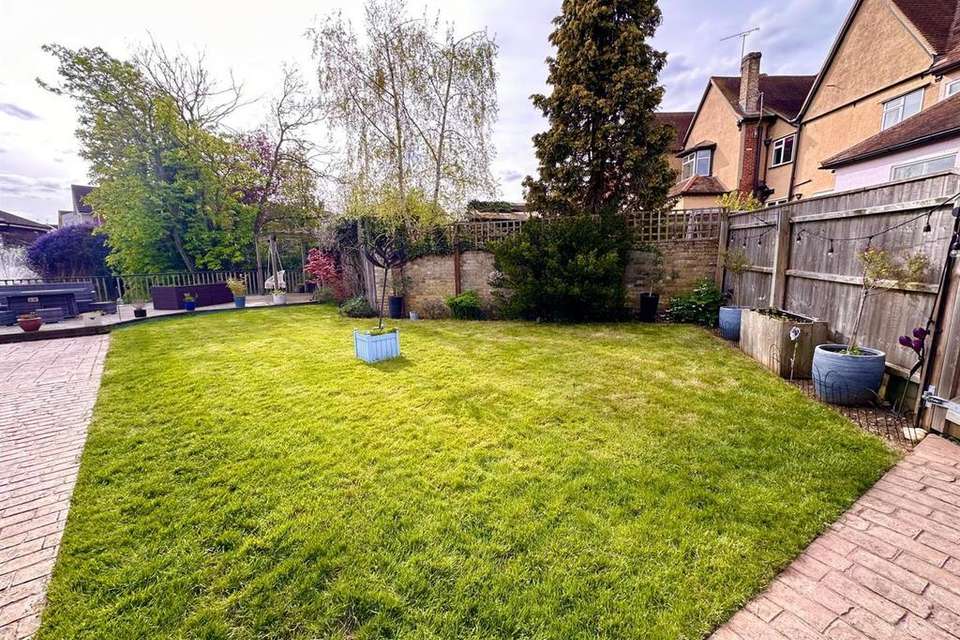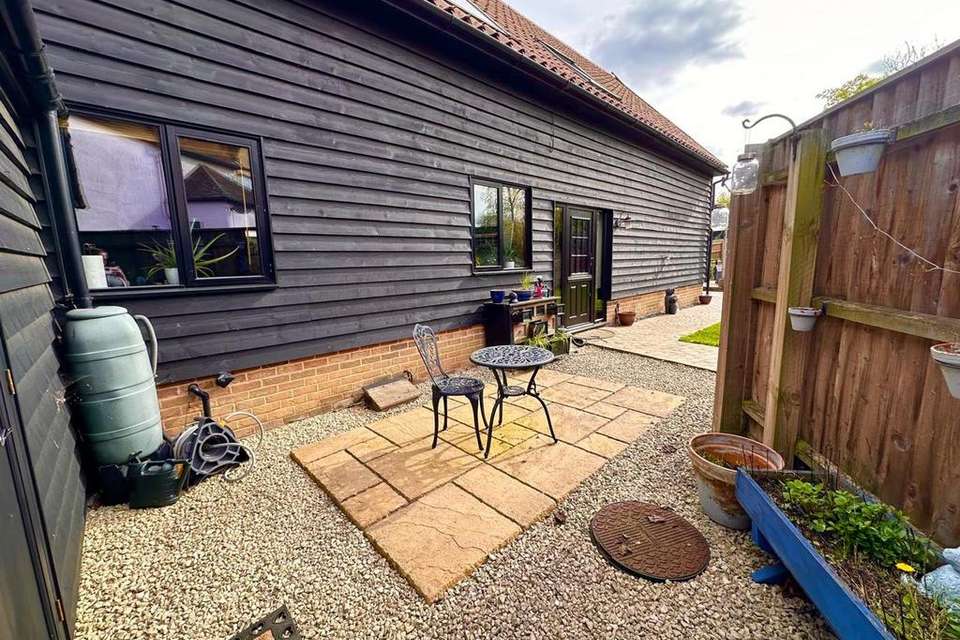4 bedroom barn conversion for sale
Sheepcote Place, Stowmarket IP14house
bedrooms
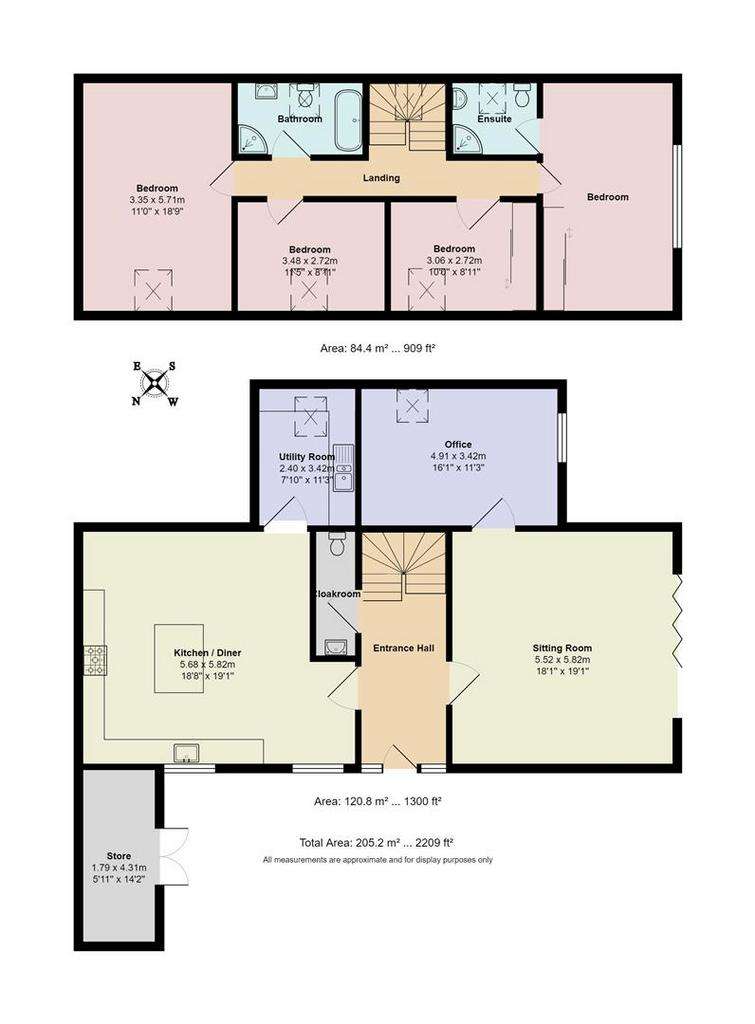
Property photos

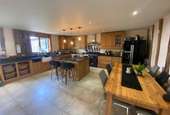
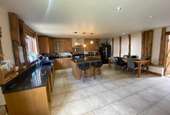

+21
Property description
Bucks Property Agents are delighted to offer for sale this immaculately presented spacious FOUR BEDROOM BARN CONVERSION located in a quiet cul-de-sac in a sought-after area of Stowmarket. The property boasts SEALED UNIT DOUBLE GLAZING, GAS RADIATOR CENTRAL HEATING, UNDERFLOOR HEATING DOWNSTAIRS, KITCHEN/FAMILY ROOM, TWO RECEPTION ROOMS, DOWNSTAIRS CLOAKROOM, EN SUITE to MASTER BEDROOM, OFF ROAD PARKING for three vehicles and LARGE NATURAL POND.
Stowmarket itself offers many amenities including local businesses, schools, leisure centre, cinema, restaurants, major supermarkets, Railway Station with main rail links to London Liverpool Street, Bury St Edmunds, Norwich and Cambridge and easy access to the A14 corridor.
The agents would recommend an internal inspection at the earliest opportunity to appreciate this excellent accommodation on offer.
The accommodation on offer is as follows:
Hallway: - With tiled floor, stairs to first floor and understairs storage area.
Kitchen/Family Room: - With window to front and tiled floor. Range of high and low level units, central island, matching worktops and splashbacks and butler sink. Space for American fridge freezer and range cooker with extractor hood and fan, built in dishwasher, water softener, exposed beams and underfloor heating.
Utility: - With Velux window, range of high and low level units, sink and drainer, tiled splashbacks, tiled floor, plumbing for washing machine and space for tumble dryer, wall mounted combi boiler and underfloor heating.
Cloakroom: - With tiled floor, low level WC, pedestal basin and underfloor heating.
Sitting Room: - With bi fold doors to rear with fitted blinds, multi fuel burner, TV point, oak flooring, exposed beams and underfloor heating.
Snug: - With Velux window and window to rear, loft access, oak flooring, exposed beams and underfloor heating.
First Floor Landing: - With loft access and radiator.
Bedroom One: - With three full length windows to rear with blackout blinds, fitted wardrobe with mirrored sliding doors.
En Suite: - With Velux window, corner shower in separate cubicle, low level WC, pedestal basin, tiled floor and heated towel rail.
Bedroom Two: - With Velux window and radiator.
Bedroom Three: - With Velux window and radiator.
Bedroom Four: - With Velux window, built in wardrobe to one wall with mirrored sliding doors and radiator.
Bathroom: - With Velux window, free standing roll top bath with central mixer tap and shower attachment, corner shower in separate cubicle, pedestal basin, low level WC, exposed beams, tiled floor and heated towel rail.
Outside: - To the front of the property are double gates, large shed, brick pathway, patio area and off road parking for three vehicles. The rear garden comprises of lawn, large decking area and patio area, mature shrubs, hedging and trees, water feature and large natural pond. The property is surrounded by wall and fencing. There are electric charging point and sockets located outside.
Stowmarket itself offers many amenities including local businesses, schools, leisure centre, cinema, restaurants, major supermarkets, Railway Station with main rail links to London Liverpool Street, Bury St Edmunds, Norwich and Cambridge and easy access to the A14 corridor.
The agents would recommend an internal inspection at the earliest opportunity to appreciate this excellent accommodation on offer.
The accommodation on offer is as follows:
Hallway: - With tiled floor, stairs to first floor and understairs storage area.
Kitchen/Family Room: - With window to front and tiled floor. Range of high and low level units, central island, matching worktops and splashbacks and butler sink. Space for American fridge freezer and range cooker with extractor hood and fan, built in dishwasher, water softener, exposed beams and underfloor heating.
Utility: - With Velux window, range of high and low level units, sink and drainer, tiled splashbacks, tiled floor, plumbing for washing machine and space for tumble dryer, wall mounted combi boiler and underfloor heating.
Cloakroom: - With tiled floor, low level WC, pedestal basin and underfloor heating.
Sitting Room: - With bi fold doors to rear with fitted blinds, multi fuel burner, TV point, oak flooring, exposed beams and underfloor heating.
Snug: - With Velux window and window to rear, loft access, oak flooring, exposed beams and underfloor heating.
First Floor Landing: - With loft access and radiator.
Bedroom One: - With three full length windows to rear with blackout blinds, fitted wardrobe with mirrored sliding doors.
En Suite: - With Velux window, corner shower in separate cubicle, low level WC, pedestal basin, tiled floor and heated towel rail.
Bedroom Two: - With Velux window and radiator.
Bedroom Three: - With Velux window and radiator.
Bedroom Four: - With Velux window, built in wardrobe to one wall with mirrored sliding doors and radiator.
Bathroom: - With Velux window, free standing roll top bath with central mixer tap and shower attachment, corner shower in separate cubicle, pedestal basin, low level WC, exposed beams, tiled floor and heated towel rail.
Outside: - To the front of the property are double gates, large shed, brick pathway, patio area and off road parking for three vehicles. The rear garden comprises of lawn, large decking area and patio area, mature shrubs, hedging and trees, water feature and large natural pond. The property is surrounded by wall and fencing. There are electric charging point and sockets located outside.
Interested in this property?
Council tax
First listed
2 weeks agoSheepcote Place, Stowmarket IP14
Marketed by
Bucks Property - Stowmarket 3 Market Place Stowmarket IP14 1DTPlacebuzz mortgage repayment calculator
Monthly repayment
The Est. Mortgage is for a 25 years repayment mortgage based on a 10% deposit and a 5.5% annual interest. It is only intended as a guide. Make sure you obtain accurate figures from your lender before committing to any mortgage. Your home may be repossessed if you do not keep up repayments on a mortgage.
Sheepcote Place, Stowmarket IP14 - Streetview
DISCLAIMER: Property descriptions and related information displayed on this page are marketing materials provided by Bucks Property - Stowmarket. Placebuzz does not warrant or accept any responsibility for the accuracy or completeness of the property descriptions or related information provided here and they do not constitute property particulars. Please contact Bucks Property - Stowmarket for full details and further information.




