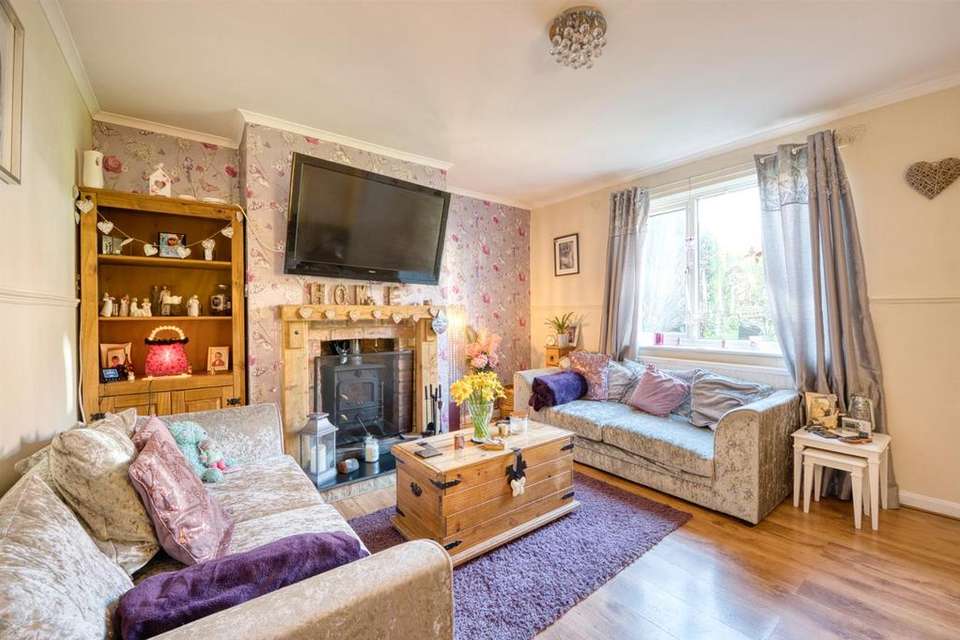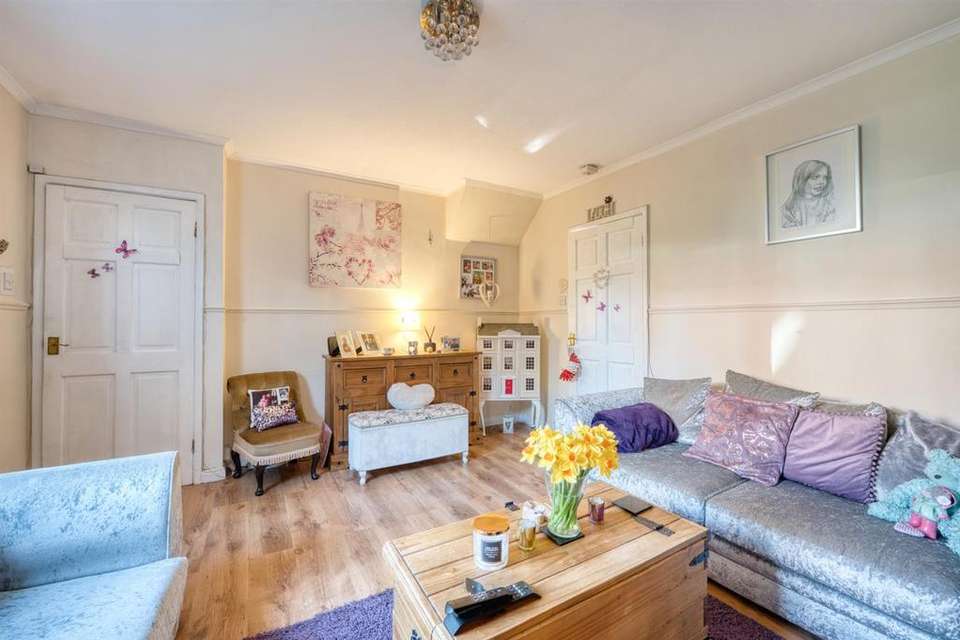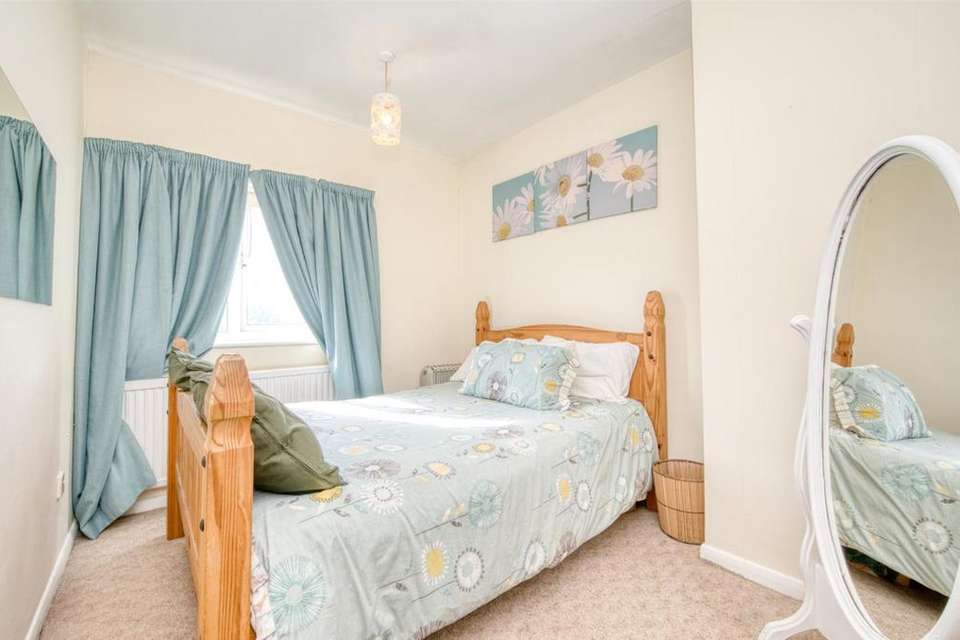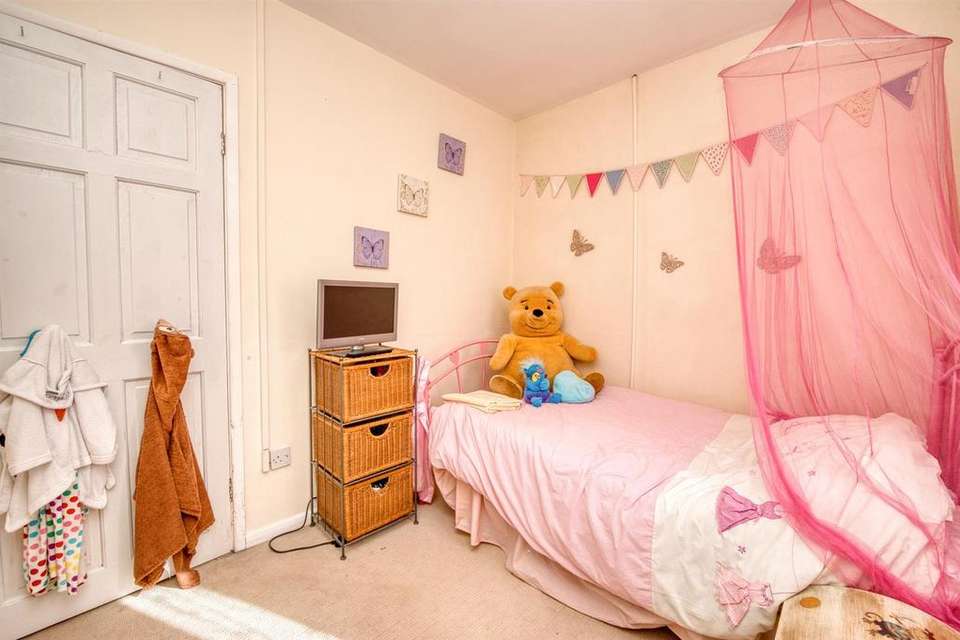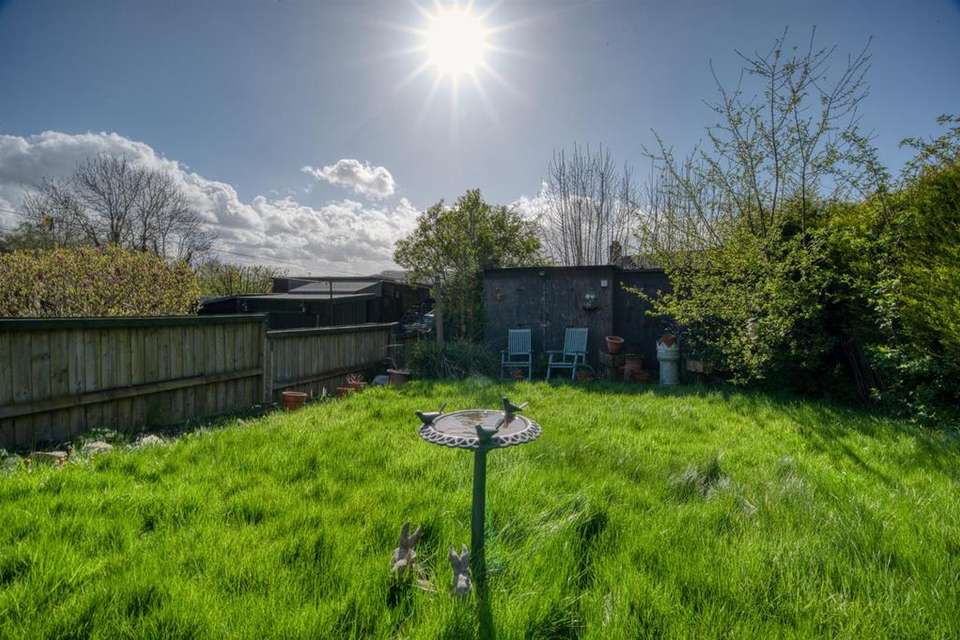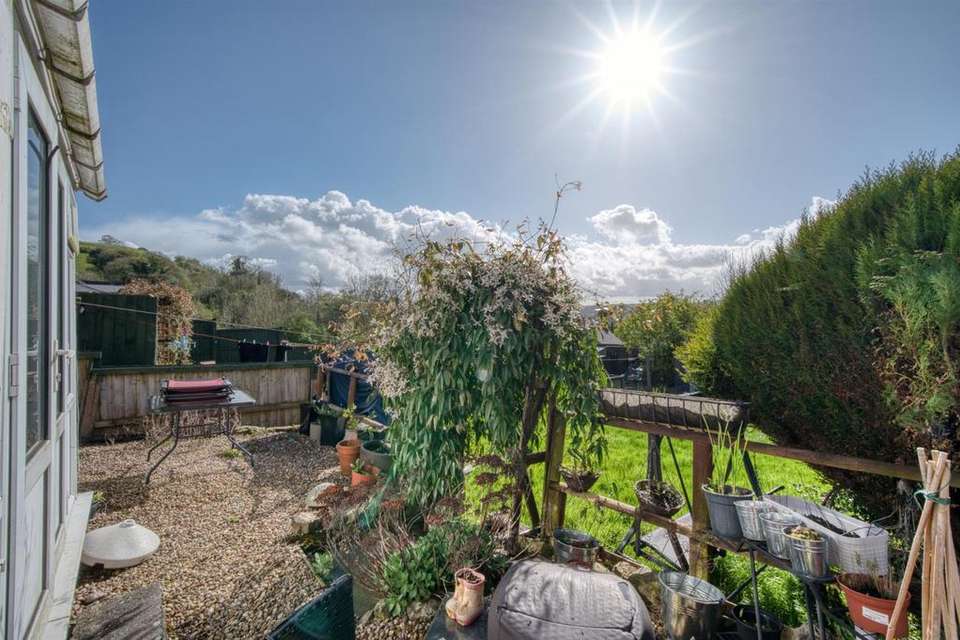3 bedroom semi-detached house for sale
King Edward Street, Wirksworth DE4semi-detached house
bedrooms
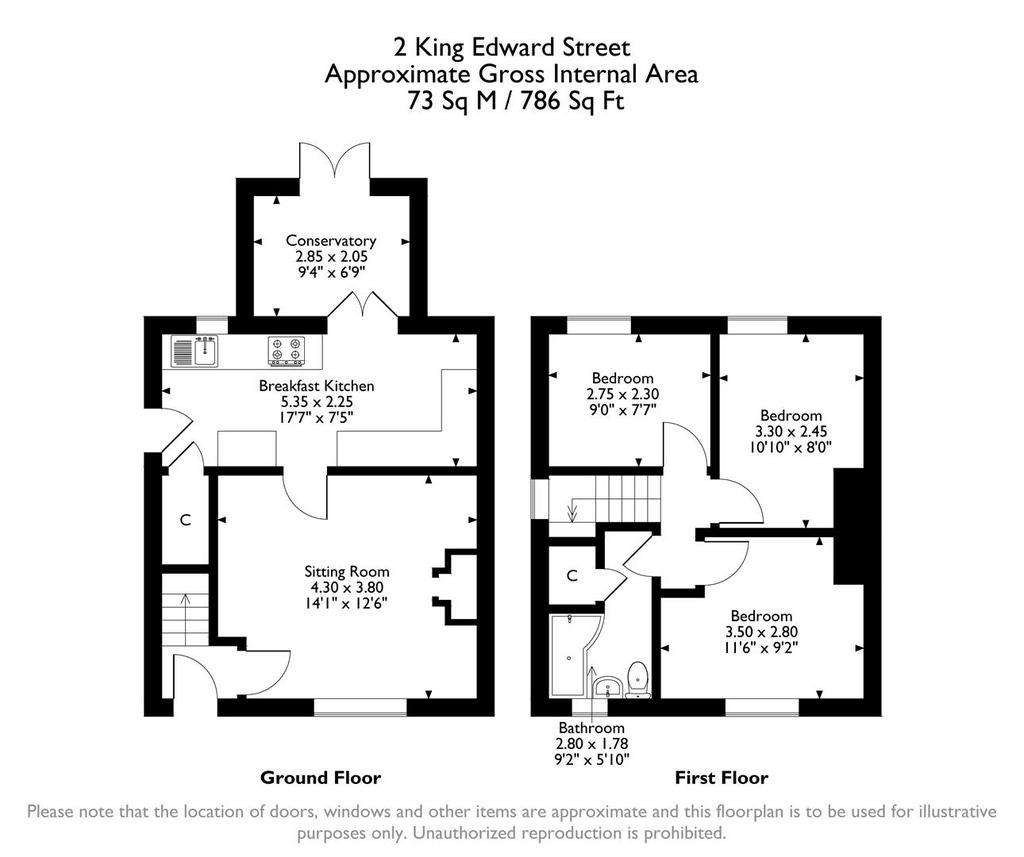
Property photos



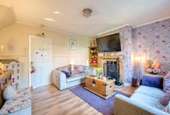
+20
Property description
This well-presented family home is exceptional value for money. Occupying an elevated position in the popular Wash Green area, the home has panoramic far-reaching views over the town towards the hilly countryside to the south and west.
With front and rear gardens, there is lots of opportunity for outdoor dining, gardening and play areas. On the ground floor, there is a spacious sitting room, kitchen with breakfast bar and a conservatory which is an ideal spot for dining. On the first floor are three good-sized bedrooms (two with splendid elevated far reaching views) and the family bathroom.
Wirksworth is known as The Gem of the Peak and is a thriving market town with a big focus on the arts. Within a five minute walk of this home are the Northern Light Cinema plus a range of quality eateries, friendly pubs and independent shops. Also within a couple of minutes' walk is the Ecclesbourne Valley Railway, with regular weekend steam and heritage diesel services. There are walks and cycling trails aplenty, plus Carsington Water, Chatsworth House and the bustling market towns of Matlock, Bakewell, Ashbourne, Buxton and Belper all within easy reach.
Front Of The Home - Constructed in 1935, this attractive home is of standard brick and tile construction. A box hedge forms the boundary with the path and road. Head down five stone steps into the front garden. This colourful garden has an extensive rockery and ornamental pond. A gate on the left opens to a wide path and useful storage area to the side of the home, with room for a log store and a convenient place to store bins. This also offers the first glimpse of the far-reaching panoramic views behind the home to the south and west. There is a canopy porch over the front door and outside light. Enter the home through the part-glazed uPVC front door with its brass handle, letterbox and knocker.
Entrance Porch - With oak veneer flooring, this entrance has a radiator, ceiling light fitting, stairs in front leading up to the first floor and a door into the sitting room.
Sitting Room - 4.3 x 3.8 (14'1" x 12'5") - This room has a lovely feel, with lots of natural light pouring in through the large east-facing window. With oak-effect flooring, high ceiling and large open space under the stairs, it feels spacious and uplifting. A modern log burner with flue sits upon the tiled hearth with brick surround and solid timber mantelpiece. There are alcoves either side of the fireplace. The room has lots of room and power points, providing options for flexible room layouts.
The room also includes a radiator, ceiling light fitting, skirting boards, ceiling coving and a dado rail.
Breakfast Kitchen - 5.35 x 2.25 (17'6" x 7'4") - The oak veneer flooring flows through into this spacious kitchen. There is lots of worktop space and storage in this bright and airy room. To the right is a long L-shaped worktop, providing plenty of space for food preparation and small appliances. Above are high level cabinets with downlighters beneath. Underneath the worktop are lots of cabinets and drawers. In the far corner is space and power for a full height fridge-freezer.
Moving round, double French timber doors with glazed panels open into the conservatory. Beyond this is another long worktop with tiled splashbacks and a range of high and low level cabinets. Inset within this is a Zanussi electric oven and hob, with stainless steel extractor fan above. There is also space and plumbing for a washing machine.
A 1.5 stainless steel sink and drainer with chrome mixer tap is situated beneath the tall window, providing great views to the countryside - it almost makes you want to do the dishes! A half-glazed uPVC door opens out to the side passage - creating another entry point into the home. The large under-stairs cupboard has a window and is a great place to store coats and footwear. The breakfast bar has room for two stools and the kitchen also has two ceiling light fittings.
Conservatory - 2.85 x 2.05 (9'4" x 6'8") - Looking out over the rear garden and benefitting from a sunny aspect through to late evening, the conservatory has glazing to the north and south, with double French doors opening out onto the dining patio and garden.
This room has an angled roof and is a cosy space to sit and relax or dine with friends and family.
Stairs To First Floor Landing - From the entrance porch, the carpeted stairs lead up and have a handrail on the left. As the stairs turn right, there is a south-facing window on the left, bringing natural light into this space. The landing is also carpeted, with doors leading into the three bedrooms and family bathroom. Overhead is a ceiling light fitting and loft hatch. The loft is boarded and has power and lighting.
Bedroom One - 3.5 x 2.8 (11'5" x 9'2") - A good sized double bedroom, this room faces east and has lovely views directly over the front garden and also up towards local landmark The Gilkin - a plateau high up to the east of the town.
The room is carpeted and has lots of room for a double bed and additional furniture, including wardrobes. There is a ceiling light fitting, radiator and skirting boards.
Bathroom - 2.8 x 1.78 (9'2" x 5'10") - The modern bathroom has a jellybean-shaped bath with electric Triton shower above and a pivoting glass shower screen. The bath has a floor-to-ceiling tiled surround. To the left, a vanity unit with ceramic sink and chrome mixer tap also houses a capsule WC with integrated flush. We like the seaside-style wood panelling on the bottom half of the walls and the painted top halves.
On the right is a substantial airing cupboard with lots of shelving and the boiler. The room also includes recessed ceiling spotlights, an extractor fan, frosted double-glazed window and a radiator.
Bedroom Two - 3.3 x 2.45 (10'9" x 8'0") - Another double bedroom, this time with the best spectacular panoramic views from the home, this room is carpeted. It has a radiator, ceiling light fitting and skirting boards.
Bedroom Three - 2.75 x 2.3 (9'0" x 7'6") - We really liked the size and orientation of this room. It is currently a very roomy single bedroom and would also make a great home office, nursery or playroom. The room is carpeted and has a radiator, ceiling light fitting and skirting boards. Whatever you choose to use this room for, the enchanting views will always be a nice distraction!
Rear Garden - The large and easy-to-maintain garden faces south and west and, as a result, has a sunny aspect from late morning through to sunset. Accessed from the front garden, kitchen (both via the wide side passage) and from the conservatory, you firstly alight upon the dining patio area in front of the kitchen and conservatory. This is a great spot to relax and eat or drink, perhaps whilst watching children play on the large rectangular lawn.
A long timber fence forms the left hand boundary whilst a number of tea tree bushes run along the right hand boundary. There are also clematis and hornbeam trees in the garden. At the far end is a shed with an electricity supply. This is a spacious and peaceful sanctuary at the rear of the home.
With front and rear gardens, there is lots of opportunity for outdoor dining, gardening and play areas. On the ground floor, there is a spacious sitting room, kitchen with breakfast bar and a conservatory which is an ideal spot for dining. On the first floor are three good-sized bedrooms (two with splendid elevated far reaching views) and the family bathroom.
Wirksworth is known as The Gem of the Peak and is a thriving market town with a big focus on the arts. Within a five minute walk of this home are the Northern Light Cinema plus a range of quality eateries, friendly pubs and independent shops. Also within a couple of minutes' walk is the Ecclesbourne Valley Railway, with regular weekend steam and heritage diesel services. There are walks and cycling trails aplenty, plus Carsington Water, Chatsworth House and the bustling market towns of Matlock, Bakewell, Ashbourne, Buxton and Belper all within easy reach.
Front Of The Home - Constructed in 1935, this attractive home is of standard brick and tile construction. A box hedge forms the boundary with the path and road. Head down five stone steps into the front garden. This colourful garden has an extensive rockery and ornamental pond. A gate on the left opens to a wide path and useful storage area to the side of the home, with room for a log store and a convenient place to store bins. This also offers the first glimpse of the far-reaching panoramic views behind the home to the south and west. There is a canopy porch over the front door and outside light. Enter the home through the part-glazed uPVC front door with its brass handle, letterbox and knocker.
Entrance Porch - With oak veneer flooring, this entrance has a radiator, ceiling light fitting, stairs in front leading up to the first floor and a door into the sitting room.
Sitting Room - 4.3 x 3.8 (14'1" x 12'5") - This room has a lovely feel, with lots of natural light pouring in through the large east-facing window. With oak-effect flooring, high ceiling and large open space under the stairs, it feels spacious and uplifting. A modern log burner with flue sits upon the tiled hearth with brick surround and solid timber mantelpiece. There are alcoves either side of the fireplace. The room has lots of room and power points, providing options for flexible room layouts.
The room also includes a radiator, ceiling light fitting, skirting boards, ceiling coving and a dado rail.
Breakfast Kitchen - 5.35 x 2.25 (17'6" x 7'4") - The oak veneer flooring flows through into this spacious kitchen. There is lots of worktop space and storage in this bright and airy room. To the right is a long L-shaped worktop, providing plenty of space for food preparation and small appliances. Above are high level cabinets with downlighters beneath. Underneath the worktop are lots of cabinets and drawers. In the far corner is space and power for a full height fridge-freezer.
Moving round, double French timber doors with glazed panels open into the conservatory. Beyond this is another long worktop with tiled splashbacks and a range of high and low level cabinets. Inset within this is a Zanussi electric oven and hob, with stainless steel extractor fan above. There is also space and plumbing for a washing machine.
A 1.5 stainless steel sink and drainer with chrome mixer tap is situated beneath the tall window, providing great views to the countryside - it almost makes you want to do the dishes! A half-glazed uPVC door opens out to the side passage - creating another entry point into the home. The large under-stairs cupboard has a window and is a great place to store coats and footwear. The breakfast bar has room for two stools and the kitchen also has two ceiling light fittings.
Conservatory - 2.85 x 2.05 (9'4" x 6'8") - Looking out over the rear garden and benefitting from a sunny aspect through to late evening, the conservatory has glazing to the north and south, with double French doors opening out onto the dining patio and garden.
This room has an angled roof and is a cosy space to sit and relax or dine with friends and family.
Stairs To First Floor Landing - From the entrance porch, the carpeted stairs lead up and have a handrail on the left. As the stairs turn right, there is a south-facing window on the left, bringing natural light into this space. The landing is also carpeted, with doors leading into the three bedrooms and family bathroom. Overhead is a ceiling light fitting and loft hatch. The loft is boarded and has power and lighting.
Bedroom One - 3.5 x 2.8 (11'5" x 9'2") - A good sized double bedroom, this room faces east and has lovely views directly over the front garden and also up towards local landmark The Gilkin - a plateau high up to the east of the town.
The room is carpeted and has lots of room for a double bed and additional furniture, including wardrobes. There is a ceiling light fitting, radiator and skirting boards.
Bathroom - 2.8 x 1.78 (9'2" x 5'10") - The modern bathroom has a jellybean-shaped bath with electric Triton shower above and a pivoting glass shower screen. The bath has a floor-to-ceiling tiled surround. To the left, a vanity unit with ceramic sink and chrome mixer tap also houses a capsule WC with integrated flush. We like the seaside-style wood panelling on the bottom half of the walls and the painted top halves.
On the right is a substantial airing cupboard with lots of shelving and the boiler. The room also includes recessed ceiling spotlights, an extractor fan, frosted double-glazed window and a radiator.
Bedroom Two - 3.3 x 2.45 (10'9" x 8'0") - Another double bedroom, this time with the best spectacular panoramic views from the home, this room is carpeted. It has a radiator, ceiling light fitting and skirting boards.
Bedroom Three - 2.75 x 2.3 (9'0" x 7'6") - We really liked the size and orientation of this room. It is currently a very roomy single bedroom and would also make a great home office, nursery or playroom. The room is carpeted and has a radiator, ceiling light fitting and skirting boards. Whatever you choose to use this room for, the enchanting views will always be a nice distraction!
Rear Garden - The large and easy-to-maintain garden faces south and west and, as a result, has a sunny aspect from late morning through to sunset. Accessed from the front garden, kitchen (both via the wide side passage) and from the conservatory, you firstly alight upon the dining patio area in front of the kitchen and conservatory. This is a great spot to relax and eat or drink, perhaps whilst watching children play on the large rectangular lawn.
A long timber fence forms the left hand boundary whilst a number of tea tree bushes run along the right hand boundary. There are also clematis and hornbeam trees in the garden. At the far end is a shed with an electricity supply. This is a spacious and peaceful sanctuary at the rear of the home.
Interested in this property?
Council tax
First listed
2 weeks agoKing Edward Street, Wirksworth DE4
Marketed by
Bricks & Mortar - Derbyshire 10 Market Place Wirksworth, Derbyshire DE4 4ETPlacebuzz mortgage repayment calculator
Monthly repayment
The Est. Mortgage is for a 25 years repayment mortgage based on a 10% deposit and a 5.5% annual interest. It is only intended as a guide. Make sure you obtain accurate figures from your lender before committing to any mortgage. Your home may be repossessed if you do not keep up repayments on a mortgage.
King Edward Street, Wirksworth DE4 - Streetview
DISCLAIMER: Property descriptions and related information displayed on this page are marketing materials provided by Bricks & Mortar - Derbyshire. Placebuzz does not warrant or accept any responsibility for the accuracy or completeness of the property descriptions or related information provided here and they do not constitute property particulars. Please contact Bricks & Mortar - Derbyshire for full details and further information.





