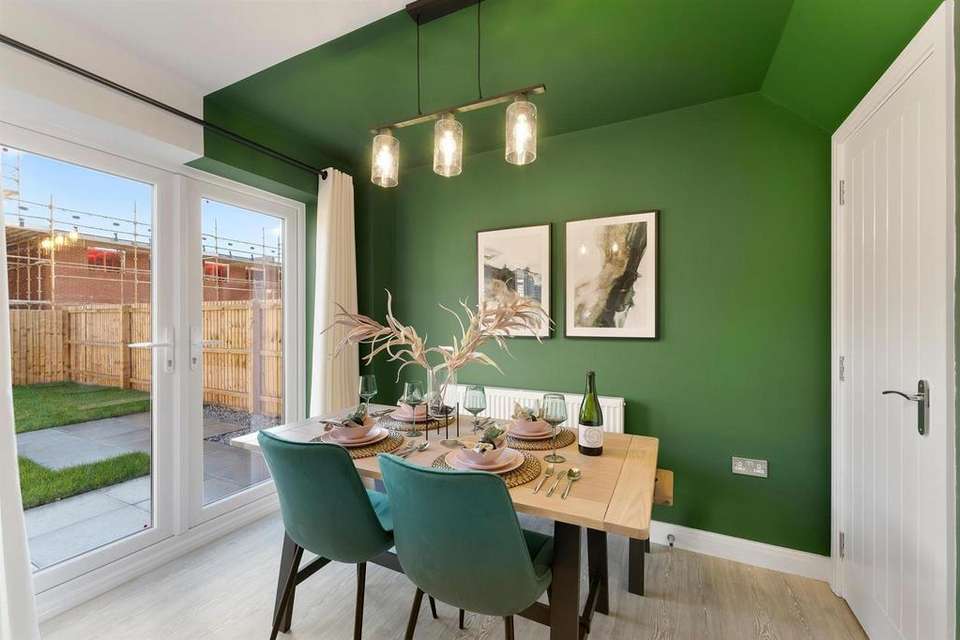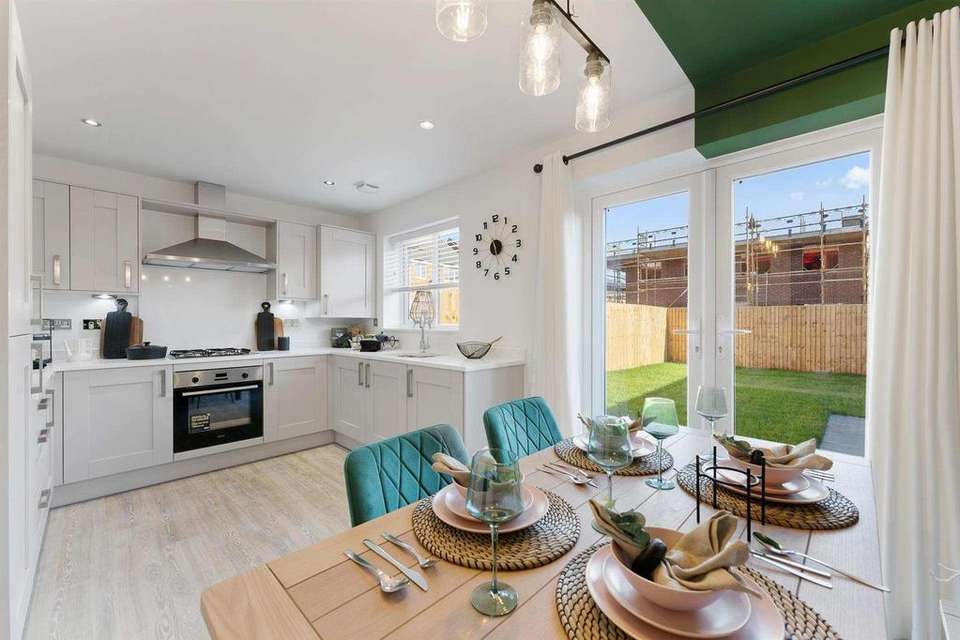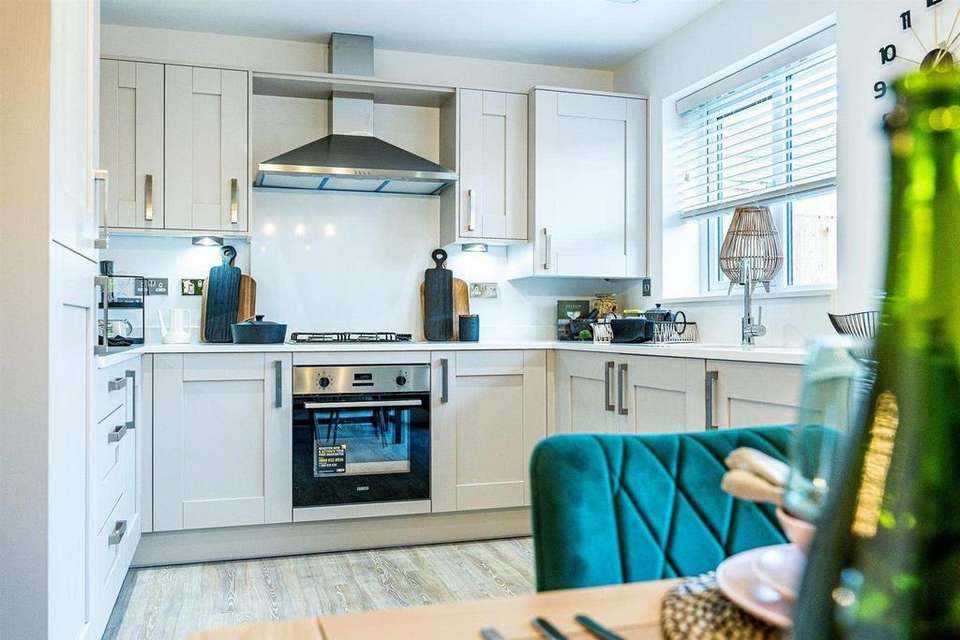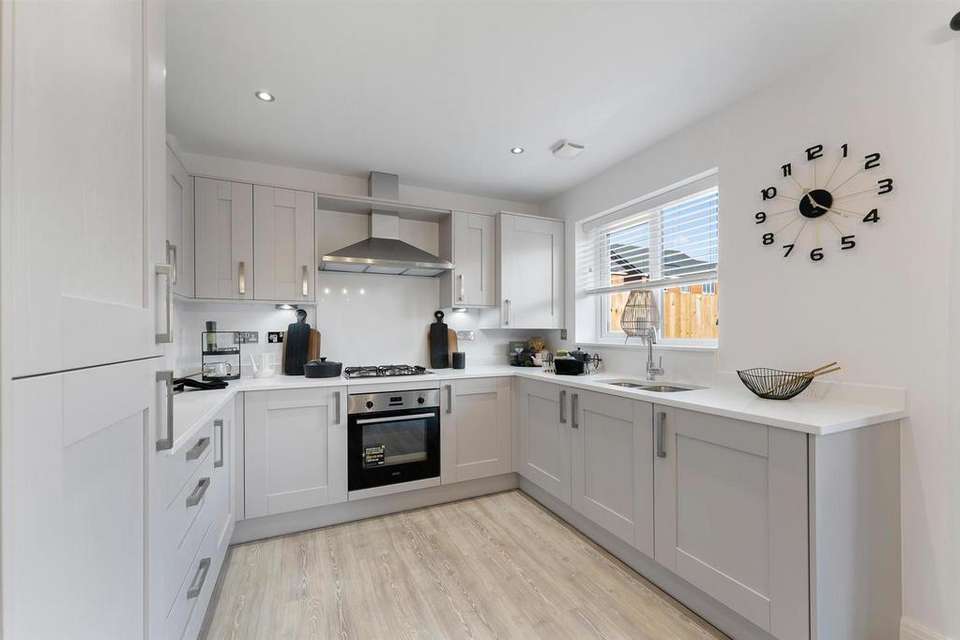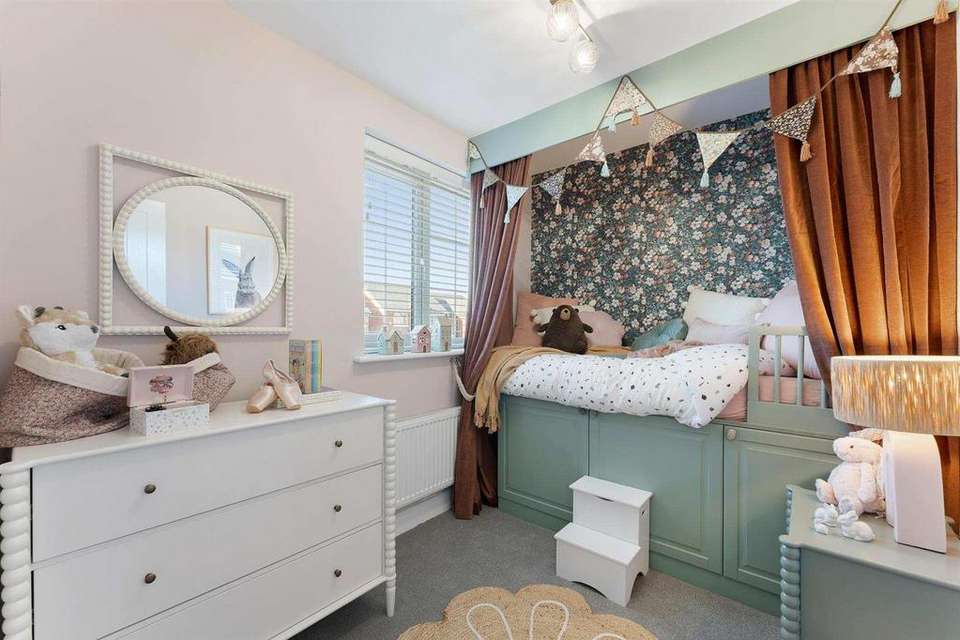4 bedroom terraced house for sale
Hayfield Road, High Peak SK22terraced house
bedrooms
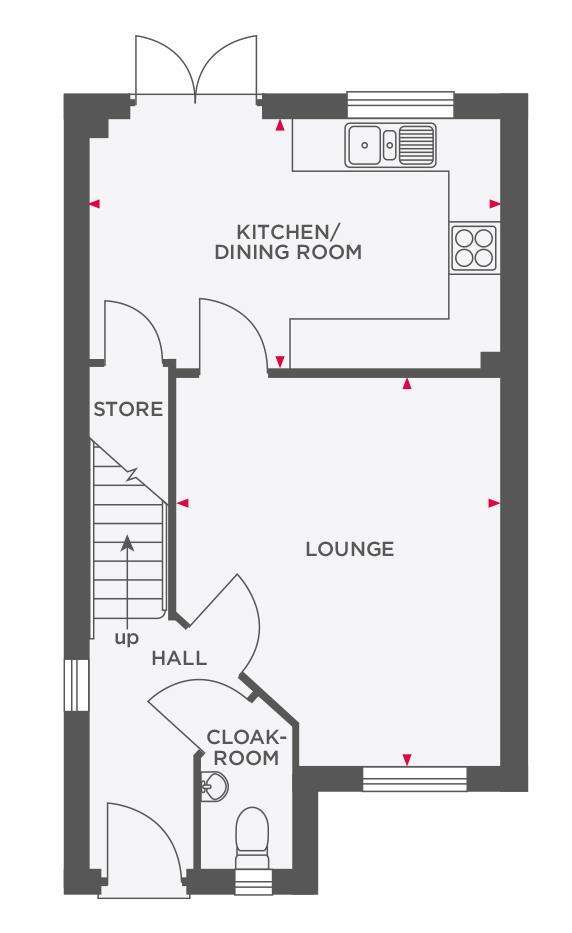
Property photos




+16
Property description
The Jenner is a three bedroom home with flexible family living space, set over three floors. Step inside and you'll find a large lounge, with plenty of space to relax in after a busy day. To the rear is the open plan kitchen/diner, with French doors to the garden, creating a light, bright and airy home all year round. In the kitchen, you'll find plenty of practical surface and storage space for your culinary creations and to hide away your pots and pans. There is also a handy downstairs cloakroom, especially useful when you have guests.
The first floor is home to two of the bedrooms along with the family bathroom located off the main landing. If you're looking to work from home, one of the bedrooms or the additional room could be utilised as a home office.
The master bedroom is the real wow factor of this home, occupying the entire second floor. It features a private en suite and has plenty of additional space for a dressing area.
New Mills Heritage and Information Centre is conveniently located near the Central Railway Station leading down into the 'Torrs', an area of spectacular natural beauty. Torr Vale Mill, built in the 1780's as a cotton mill, boasts the longest continuous production of textiles in the UK standing at 210 years!
Explore the Torrs and the Riverside Park from the spectacular Millennium Walkway, a link in Europe's premier route E which passes through New Mills, from Scotland via Dover to Nice in France.
Ideal for commuting New Mills benefits from two railway stations with easy access to Stockport, Manchester city centre and Sheffield. There are also a number of bus routes covering the area.
Ground Floor -
Entrance Hall -
Lounge - 3.86m x 4.60m (max) (12'8 x 15'1 (max)) -
Dining Kitchen - 4.83m x 2.95m (max) (15'10 x 9'8 (max)) -
Ground Floor Wc -
First Floor -
Landing -
Bedroom Two - 2.74m x 3.81m (9'0 x 12'6) -
Bedroom Three - 2.74m x 2.08m (9'0" x 6'10") -
Bedroom Four - 1.98m x 2.82m (6'6" x 9'3) -
Bathroom -
Second Floor -
Master Bedroom -
En Suite -
Outside -
Garden -
The first floor is home to two of the bedrooms along with the family bathroom located off the main landing. If you're looking to work from home, one of the bedrooms or the additional room could be utilised as a home office.
The master bedroom is the real wow factor of this home, occupying the entire second floor. It features a private en suite and has plenty of additional space for a dressing area.
New Mills Heritage and Information Centre is conveniently located near the Central Railway Station leading down into the 'Torrs', an area of spectacular natural beauty. Torr Vale Mill, built in the 1780's as a cotton mill, boasts the longest continuous production of textiles in the UK standing at 210 years!
Explore the Torrs and the Riverside Park from the spectacular Millennium Walkway, a link in Europe's premier route E which passes through New Mills, from Scotland via Dover to Nice in France.
Ideal for commuting New Mills benefits from two railway stations with easy access to Stockport, Manchester city centre and Sheffield. There are also a number of bus routes covering the area.
Ground Floor -
Entrance Hall -
Lounge - 3.86m x 4.60m (max) (12'8 x 15'1 (max)) -
Dining Kitchen - 4.83m x 2.95m (max) (15'10 x 9'8 (max)) -
Ground Floor Wc -
First Floor -
Landing -
Bedroom Two - 2.74m x 3.81m (9'0 x 12'6) -
Bedroom Three - 2.74m x 2.08m (9'0" x 6'10") -
Bedroom Four - 1.98m x 2.82m (6'6" x 9'3) -
Bathroom -
Second Floor -
Master Bedroom -
En Suite -
Outside -
Garden -
Interested in this property?
Council tax
First listed
2 weeks agoHayfield Road, High Peak SK22
Marketed by
Jordan Fishwick - New Mills 2 Union Road New Mills SK22 3ESPlacebuzz mortgage repayment calculator
Monthly repayment
The Est. Mortgage is for a 25 years repayment mortgage based on a 10% deposit and a 5.5% annual interest. It is only intended as a guide. Make sure you obtain accurate figures from your lender before committing to any mortgage. Your home may be repossessed if you do not keep up repayments on a mortgage.
Hayfield Road, High Peak SK22 - Streetview
DISCLAIMER: Property descriptions and related information displayed on this page are marketing materials provided by Jordan Fishwick - New Mills. Placebuzz does not warrant or accept any responsibility for the accuracy or completeness of the property descriptions or related information provided here and they do not constitute property particulars. Please contact Jordan Fishwick - New Mills for full details and further information.



