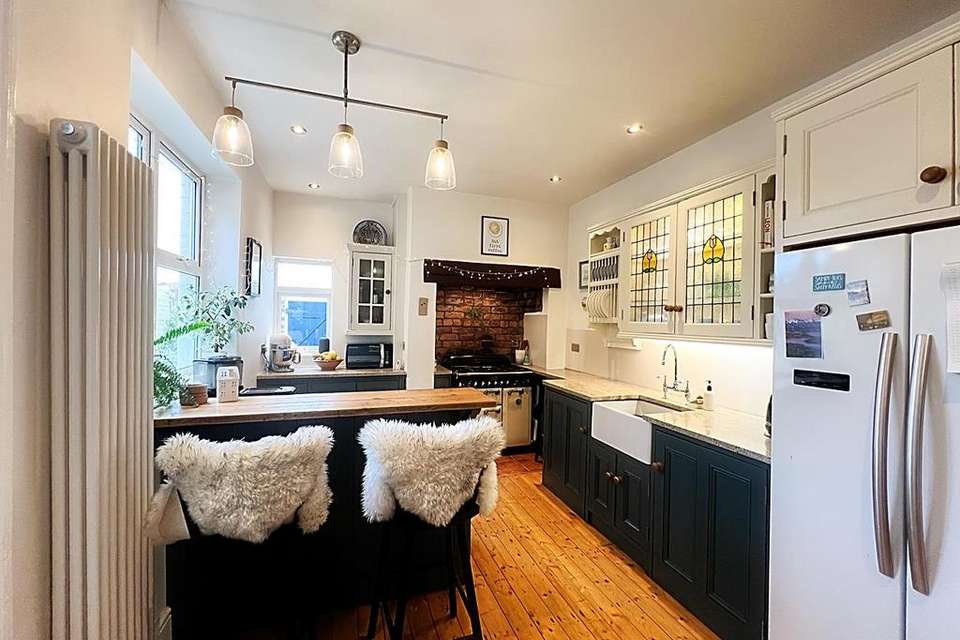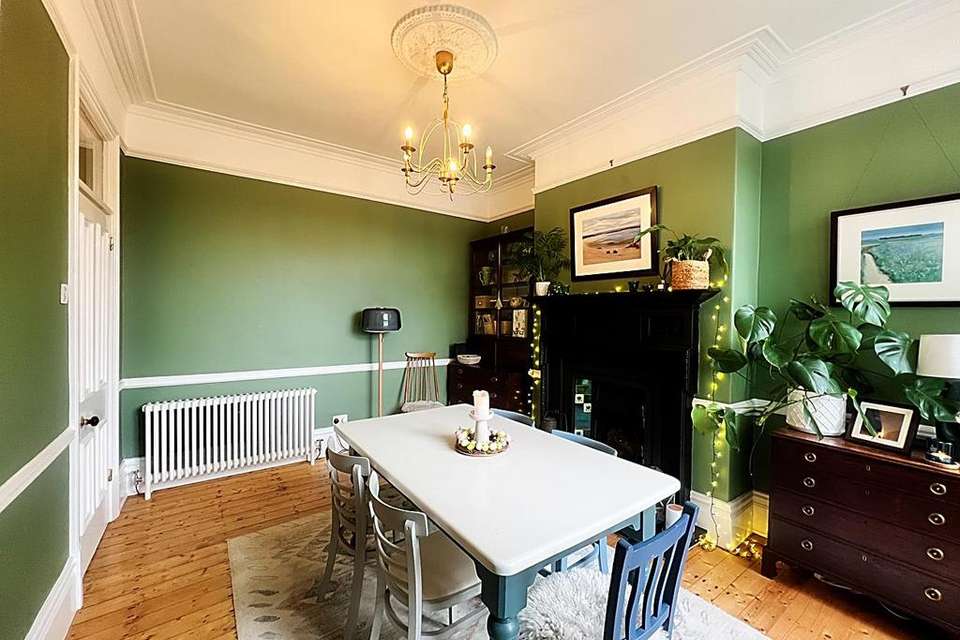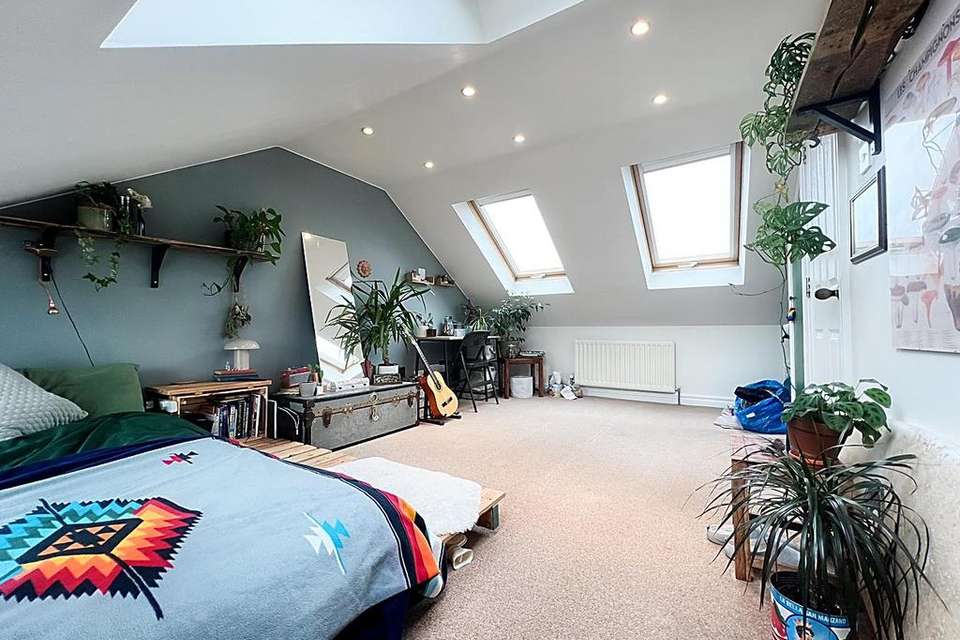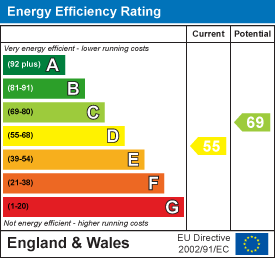4 bedroom terraced house for sale
Ferndale Avenue, Wallsendterraced house
bedrooms
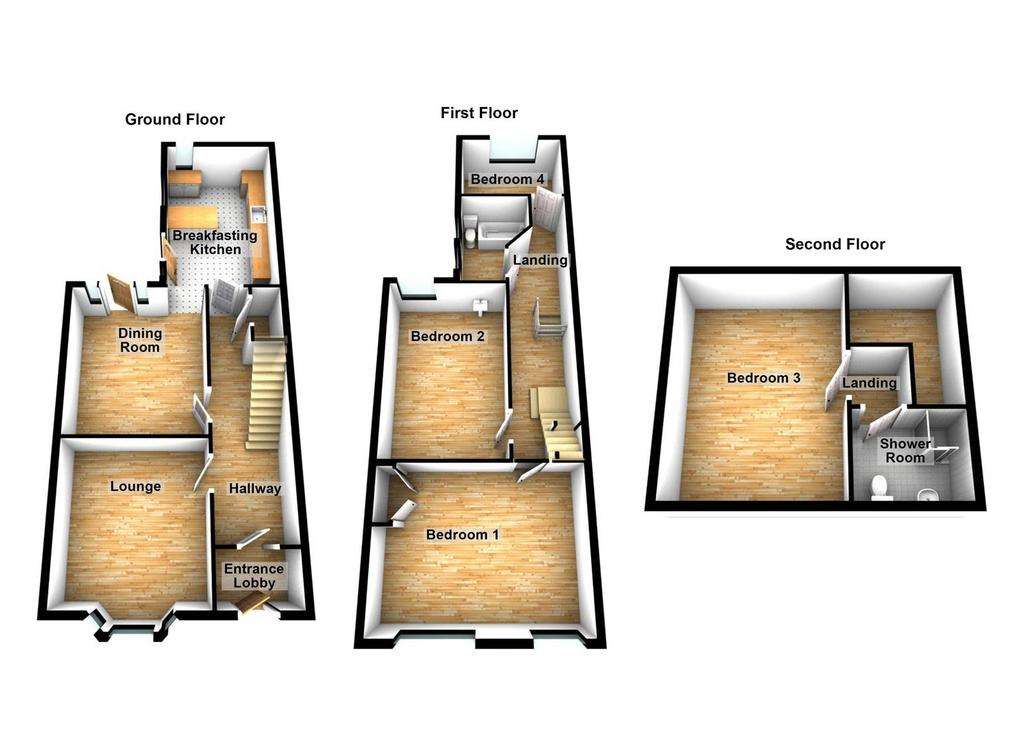
Property photos




+17
Property description
* SUBSTANTIAL FOUR BEDROOM TERRACED HOUSE * EXCELLENT FAMILY HOME * FREEHOLD *
* PRIVATE REAR YARD * TWO BATHROOMS * MANY ORIGINAL FEATURES * IMPRESSIVE HALLWAY *
* LOVELY ORIGINAL FIREPLACES * TWO RECEPTIONS ROOMS * OUTSIDE UTILITY & STORAGE *
* SPACIOUS BREAKFASTING KITCHEN * COUNCIL TAX BAND A * EPC RATING D *
Entrance - Vestibule with original door and stained glass above.
Hallway - Grand hallway featuring cast iron radiator, plaster moulding features underneath a decorative arch, original stairway with mahogany newel post and banister with original spindles and brass carpet runner fixings.
Lounge - 4.20 x 3.97 (13'9" x 13'0") - Large original cast iron fire surround, tiled fireplace, and grand bay window. Original ceiling rose, cornices and picture rail.
Dining Room - 4.18 x 3.52 max (13'8" x 11'6" max) - A double-glazed door leading to the yard. Original cast iron fire surround and tiled fireplace. Polished floorboards and traditional style modern radiator. Original ceiling rose, cornices, dado and picture rail.
Kitchen - 4.90 x 3.11 (16'0" x 10'2" ) - Ingle nook with exposed brick houses the traditional looking multi-fuel range cooker. Granite work surfaces with a reclaimed and polished wooden breakfast bar. Original polished floorboards with ample storage behind solid wooden painted units and soft closing draws.
Utility/Outbuildings - 4.22 x 2.03 (13'10" x 6'7") - Private yard with decking and seating area surrounded by planting. A shed and separate outhouse further enhances the storage space.
First Floor Landing - Access to boarded attic via built in drop-down ladders with storage space. The landing also has further storage under the stairs to the second floor.
Bedroom 1 - 5.54 x 4.00 (18'2" x 13'1") - Spacious master bedroom with built in wardrobe in keeping with the style of the property and original cast iron fire surround and tiled fireplace.
Bedroom 2 - 4.27 x 3.50 (14'0" x 11'5" ) - The middle bedroom has a vanity sink unit and original cast iron fireplace with a large double-glazed window overlooking the yard.
Bedroom 4 - 3.12 x 2.07 (10'2" x 6'9") - The rear bedroom / study has a large double-glazed window overlooking the allotments to the rear of the property and has a large built in shelf to enhance the room's storage capacity.
Bathroom - 2.54 max x 1.05 (8'3" max x 3'5") - The bathroom has a modern P shaped bath with electric shower and traditional style radiator with a towel rail and traditional cabinet and sink unit.
Stairs To The Second Floor - Open plan stairs with traditional spindles and mahogany banister.
Bedroom 3 (Restricted Height) - 5.06 x 3.77 max (16'7" x 12'4" max) - The second floor is an attic conversion with a generous sized bedroom (with restricted ceiling height to the front and rear) with four skylight windows.
Shower Room - 1.92 x 1.80 (6'3" x 5'10") - The shower room has a plumbed-in shower, black granite surround to the sink and open storage unit.
External - The gated yard leads to the back lane overlooking allotments with a feature tiled entrance path to the front.
Broadband - BROADBAND SPEEDS AVAILABLE
Ultrafast
1130Mb
Average download speed of the fastest package at this postcode*
Suitable for*
Web & social
Flawless video calls
4K streaming
Online gaming
* PRIVATE REAR YARD * TWO BATHROOMS * MANY ORIGINAL FEATURES * IMPRESSIVE HALLWAY *
* LOVELY ORIGINAL FIREPLACES * TWO RECEPTIONS ROOMS * OUTSIDE UTILITY & STORAGE *
* SPACIOUS BREAKFASTING KITCHEN * COUNCIL TAX BAND A * EPC RATING D *
Entrance - Vestibule with original door and stained glass above.
Hallway - Grand hallway featuring cast iron radiator, plaster moulding features underneath a decorative arch, original stairway with mahogany newel post and banister with original spindles and brass carpet runner fixings.
Lounge - 4.20 x 3.97 (13'9" x 13'0") - Large original cast iron fire surround, tiled fireplace, and grand bay window. Original ceiling rose, cornices and picture rail.
Dining Room - 4.18 x 3.52 max (13'8" x 11'6" max) - A double-glazed door leading to the yard. Original cast iron fire surround and tiled fireplace. Polished floorboards and traditional style modern radiator. Original ceiling rose, cornices, dado and picture rail.
Kitchen - 4.90 x 3.11 (16'0" x 10'2" ) - Ingle nook with exposed brick houses the traditional looking multi-fuel range cooker. Granite work surfaces with a reclaimed and polished wooden breakfast bar. Original polished floorboards with ample storage behind solid wooden painted units and soft closing draws.
Utility/Outbuildings - 4.22 x 2.03 (13'10" x 6'7") - Private yard with decking and seating area surrounded by planting. A shed and separate outhouse further enhances the storage space.
First Floor Landing - Access to boarded attic via built in drop-down ladders with storage space. The landing also has further storage under the stairs to the second floor.
Bedroom 1 - 5.54 x 4.00 (18'2" x 13'1") - Spacious master bedroom with built in wardrobe in keeping with the style of the property and original cast iron fire surround and tiled fireplace.
Bedroom 2 - 4.27 x 3.50 (14'0" x 11'5" ) - The middle bedroom has a vanity sink unit and original cast iron fireplace with a large double-glazed window overlooking the yard.
Bedroom 4 - 3.12 x 2.07 (10'2" x 6'9") - The rear bedroom / study has a large double-glazed window overlooking the allotments to the rear of the property and has a large built in shelf to enhance the room's storage capacity.
Bathroom - 2.54 max x 1.05 (8'3" max x 3'5") - The bathroom has a modern P shaped bath with electric shower and traditional style radiator with a towel rail and traditional cabinet and sink unit.
Stairs To The Second Floor - Open plan stairs with traditional spindles and mahogany banister.
Bedroom 3 (Restricted Height) - 5.06 x 3.77 max (16'7" x 12'4" max) - The second floor is an attic conversion with a generous sized bedroom (with restricted ceiling height to the front and rear) with four skylight windows.
Shower Room - 1.92 x 1.80 (6'3" x 5'10") - The shower room has a plumbed-in shower, black granite surround to the sink and open storage unit.
External - The gated yard leads to the back lane overlooking allotments with a feature tiled entrance path to the front.
Broadband - BROADBAND SPEEDS AVAILABLE
Ultrafast
1130Mb
Average download speed of the fastest package at this postcode*
Suitable for*
Web & social
Flawless video calls
4K streaming
Online gaming
Interested in this property?
Council tax
First listed
Last weekEnergy Performance Certificate
Ferndale Avenue, Wallsend
Marketed by
Next2buy - Wallsend 136 - 138 Station Road Wallsend NE28 8QTPlacebuzz mortgage repayment calculator
Monthly repayment
The Est. Mortgage is for a 25 years repayment mortgage based on a 10% deposit and a 5.5% annual interest. It is only intended as a guide. Make sure you obtain accurate figures from your lender before committing to any mortgage. Your home may be repossessed if you do not keep up repayments on a mortgage.
Ferndale Avenue, Wallsend - Streetview
DISCLAIMER: Property descriptions and related information displayed on this page are marketing materials provided by Next2buy - Wallsend. Placebuzz does not warrant or accept any responsibility for the accuracy or completeness of the property descriptions or related information provided here and they do not constitute property particulars. Please contact Next2buy - Wallsend for full details and further information.



