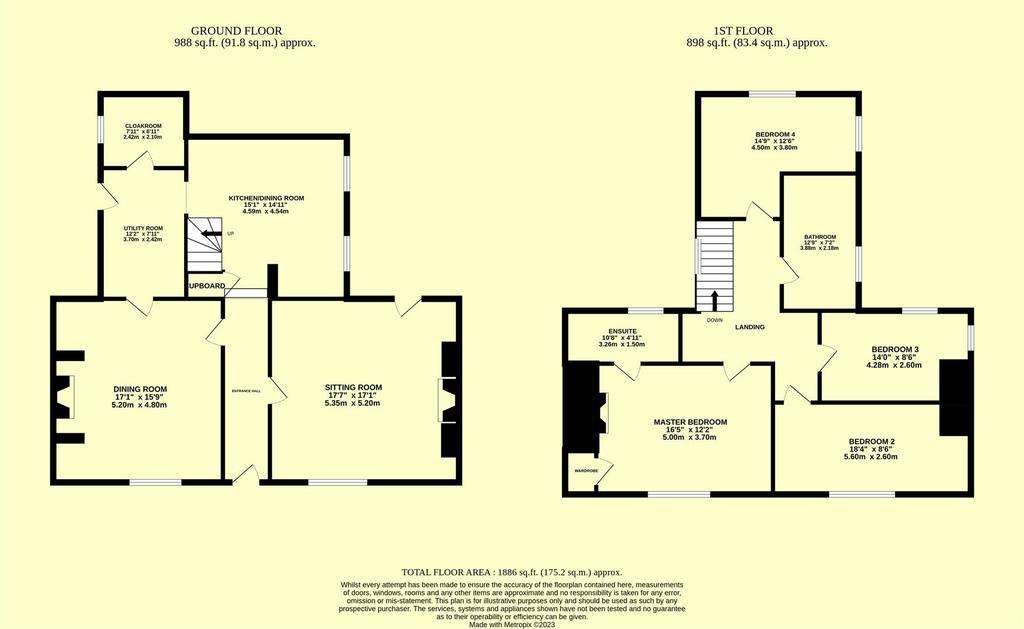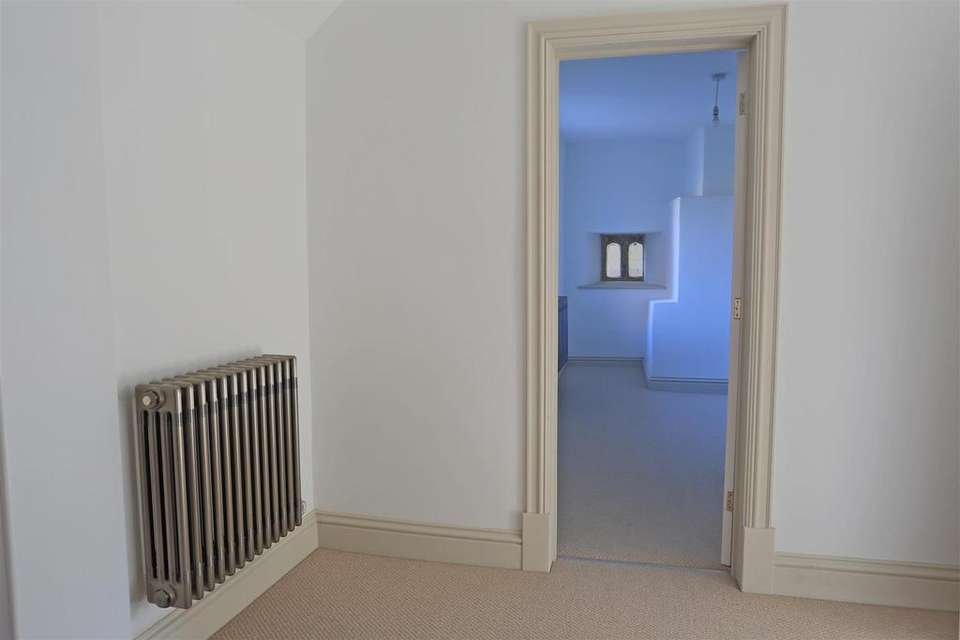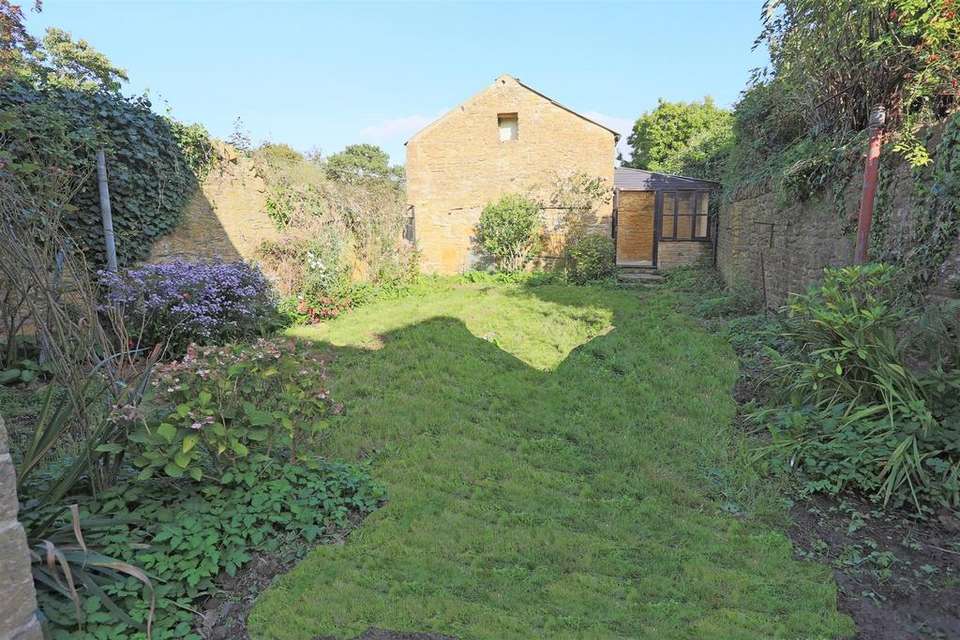4 bedroom house for sale
North Street, Stoke-Sub-Hamdonhouse
bedrooms

Property photos




+21
Property description
Available with no onward chain. A recently renovated Grade II listed former farmhouse. Cleverly combining the old with the new, with particular attention to detail, the house is light and spacious with a wealth of character features. Modern column radiators, exposed stonework, wood panelling and exposed beams work in harmony together creating a stunning home. The accommodation comprises: Entrance hall, sitting room, dining room, kitchen/diner, utility, cloakroom, 4 bedrooms, bathroom and ensuite, walled garden to rear with summerhouse and further workshop/shed. To the rear of the property is a stone built barn and 3 parking spaces. These are available individually or as a whole by separate negotiation.
Stoke-Sub-Hamdon sits at the foot of Ham Hill Country Park which offers great walks, a public house and incredible countryside views from the top. The village offers a good lot of amenities including a community run shop, doctors and veterinary surgery, pubs, social club, a garage and a regular bus service to Yeovil. The village, along with Montacute, both offer popular primary Schools and Stanchester Secondary School is nearby. The surrounding villages offer a number of shops and public houses. The larger town of Yeovil is just 2.5 miles away and offers a much more extensive range of shops, restaurants etc. The World Heritage Jurassic Coast is just 16 miles away.
To The Front - A dwarf wall with pathway to the front door, laid to gravel at the front with flower borders.
Entrance Hall - Door to the front, tiled threshold, wood panelled walls with vintage, brushed brass effect wall lights, 1 x radiator.
Sitting Room - 5.35m x 5.2m (17'6" x 17'0") - Mullion window to the front, door out to the rear garden, ham stone fireplace with open fire, original ham stone floor throughout, wood panelled walls, exposed beams, TV point, 1 x radiator.
Dining Room - 5.2m x 4.8m (17'0" x 15'8") - Mullion window to the front with window seat, inglenook fireplace with open fire and impressive exposed beams, TV point, 1 x radiator.
Kitchen/Diner - 4.54m (max) x 6.4m (14'10" (max) x 20'11") - 2 windows to the side, opening through to the utility, a pretty shaker-style fitted kitchen with wooden worktops, integral dishwasher, Rangemaster electric range with 2 ovens, a grill and induction hob with hood over, Belfast sink, exposed stone wall, stairs to the 1st floor, under stairs cupboard, generous dining space, 2 x radiators.
Utility - 3.7m x 2.42m (12'1" x 7'11") - Stable door out to the side of the house, a range of wall and base storage units matching the kitchen, cupboard housing the pressurised hot water cylinder, space and plumbing for a washing machine, sink with drainer and mixer tap, 1 x radiator.
Cloakroom - 2.1m x 2.1m (6'10" x 6'10") - Window to the side, tiled floor, WC, basin with vanity unit, extractor fan, heated towel rail.
1st Floor Landing - Window to the side, hatch to the loft, 1 x radiator.
Master Bedroom - 5m x 3.7m (16'4" x 12'1") - Mullion window to the front, ham stone fireplace with open fire, built in wardrobe, 1 x radiator.
Ensuite - Window to the rear, shower cubicle with rain head and further handheld head, pedestal basin, heated towel rail.
Bedroom 2 - 5.6m (max) x 2.6m (18'4" (max) x 8'6") - Mullion window to the front, 1 x radiator.
Bedroom 3 - 4.28m (max) x 2.6m (14'0" (max) x 8'6") - Windows to the rear and side, 1 x radiator.
Bedroom 4 - 4.5m x 3.8m (max) (14'9" x 12'5" (max)) - Windows to the rear and side, 1 x radiator.
Family Bathroom - Window to the side, roll top freestanding bath, shower cubicle with rain head and handheld head, WC, pedestal basin, exposed floorboards, extractor fan, heated towel rail.
Garden - A paved patio with pathway leads out from the sitting room. The pretty walled garden is mainly laid to lawn with a selection of pretty flower and shrub borders. At the end is a lean-to summerhouse and to the side is a block built workshop/store.
Services - Mains electricity, water and drainage are connected to the property.
Local Authority - Somerset Council- Band E
Agents Note - To the rear of the property is a stone built barn and 3 parking spaces. These are available individually or as a whole by separate negotiation.
Stoke-Sub-Hamdon sits at the foot of Ham Hill Country Park which offers great walks, a public house and incredible countryside views from the top. The village offers a good lot of amenities including a community run shop, doctors and veterinary surgery, pubs, social club, a garage and a regular bus service to Yeovil. The village, along with Montacute, both offer popular primary Schools and Stanchester Secondary School is nearby. The surrounding villages offer a number of shops and public houses. The larger town of Yeovil is just 2.5 miles away and offers a much more extensive range of shops, restaurants etc. The World Heritage Jurassic Coast is just 16 miles away.
To The Front - A dwarf wall with pathway to the front door, laid to gravel at the front with flower borders.
Entrance Hall - Door to the front, tiled threshold, wood panelled walls with vintage, brushed brass effect wall lights, 1 x radiator.
Sitting Room - 5.35m x 5.2m (17'6" x 17'0") - Mullion window to the front, door out to the rear garden, ham stone fireplace with open fire, original ham stone floor throughout, wood panelled walls, exposed beams, TV point, 1 x radiator.
Dining Room - 5.2m x 4.8m (17'0" x 15'8") - Mullion window to the front with window seat, inglenook fireplace with open fire and impressive exposed beams, TV point, 1 x radiator.
Kitchen/Diner - 4.54m (max) x 6.4m (14'10" (max) x 20'11") - 2 windows to the side, opening through to the utility, a pretty shaker-style fitted kitchen with wooden worktops, integral dishwasher, Rangemaster electric range with 2 ovens, a grill and induction hob with hood over, Belfast sink, exposed stone wall, stairs to the 1st floor, under stairs cupboard, generous dining space, 2 x radiators.
Utility - 3.7m x 2.42m (12'1" x 7'11") - Stable door out to the side of the house, a range of wall and base storage units matching the kitchen, cupboard housing the pressurised hot water cylinder, space and plumbing for a washing machine, sink with drainer and mixer tap, 1 x radiator.
Cloakroom - 2.1m x 2.1m (6'10" x 6'10") - Window to the side, tiled floor, WC, basin with vanity unit, extractor fan, heated towel rail.
1st Floor Landing - Window to the side, hatch to the loft, 1 x radiator.
Master Bedroom - 5m x 3.7m (16'4" x 12'1") - Mullion window to the front, ham stone fireplace with open fire, built in wardrobe, 1 x radiator.
Ensuite - Window to the rear, shower cubicle with rain head and further handheld head, pedestal basin, heated towel rail.
Bedroom 2 - 5.6m (max) x 2.6m (18'4" (max) x 8'6") - Mullion window to the front, 1 x radiator.
Bedroom 3 - 4.28m (max) x 2.6m (14'0" (max) x 8'6") - Windows to the rear and side, 1 x radiator.
Bedroom 4 - 4.5m x 3.8m (max) (14'9" x 12'5" (max)) - Windows to the rear and side, 1 x radiator.
Family Bathroom - Window to the side, roll top freestanding bath, shower cubicle with rain head and handheld head, WC, pedestal basin, exposed floorboards, extractor fan, heated towel rail.
Garden - A paved patio with pathway leads out from the sitting room. The pretty walled garden is mainly laid to lawn with a selection of pretty flower and shrub borders. At the end is a lean-to summerhouse and to the side is a block built workshop/store.
Services - Mains electricity, water and drainage are connected to the property.
Local Authority - Somerset Council- Band E
Agents Note - To the rear of the property is a stone built barn and 3 parking spaces. These are available individually or as a whole by separate negotiation.
Council tax
First listed
2 weeks agoNorth Street, Stoke-Sub-Hamdon
Placebuzz mortgage repayment calculator
Monthly repayment
The Est. Mortgage is for a 25 years repayment mortgage based on a 10% deposit and a 5.5% annual interest. It is only intended as a guide. Make sure you obtain accurate figures from your lender before committing to any mortgage. Your home may be repossessed if you do not keep up repayments on a mortgage.
North Street, Stoke-Sub-Hamdon - Streetview
DISCLAIMER: Property descriptions and related information displayed on this page are marketing materials provided by Derbyshire's Estate Agents - Chard. Placebuzz does not warrant or accept any responsibility for the accuracy or completeness of the property descriptions or related information provided here and they do not constitute property particulars. Please contact Derbyshire's Estate Agents - Chard for full details and further information.

























