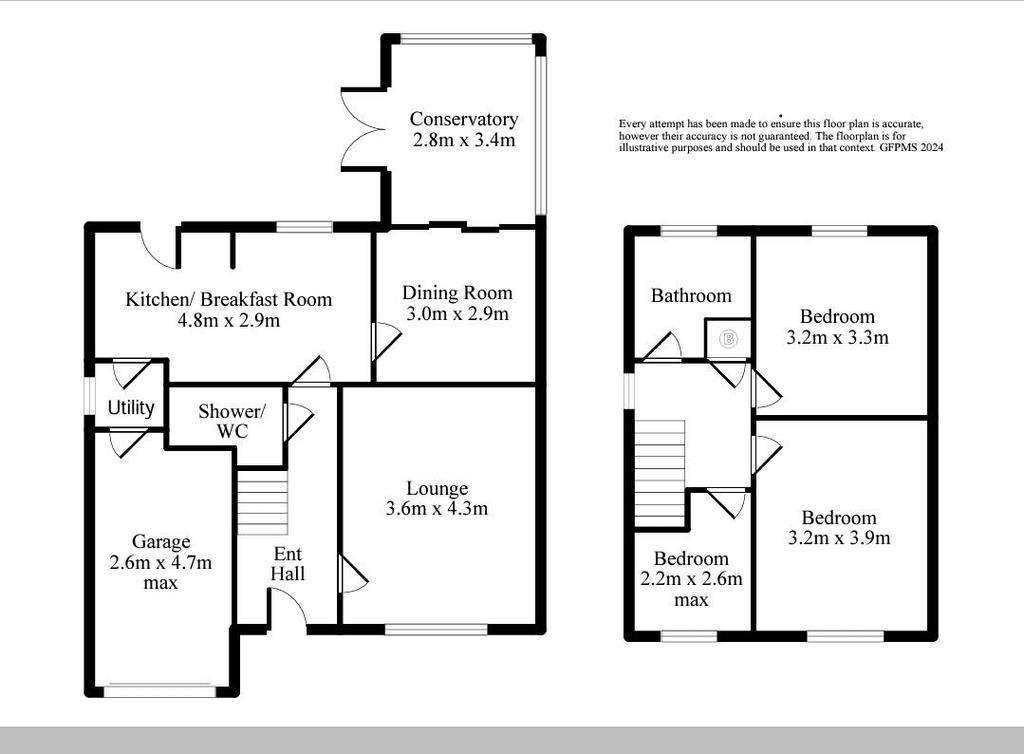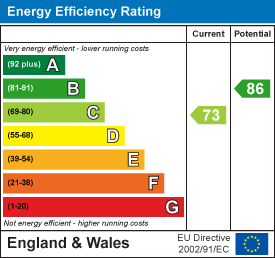3 bedroom detached house for sale
Moor Close Lane, Bradford BD13detached house
bedrooms

Property photos




+26
Property description
EXTENDED THREE BEDROOM DETACHED FAMILY HOME WITH MULTIPLE RECEPTION ROOMS, TWO BATHROOMS & PRIVATE GARDEN!
Property Description - *DECEPTIVELY SPACIOUS THREE BEDROOM DETACHED FAMILY HOME* Brought to the market within the POPULAR RESIDENTIAL AREA of Queensbury, BD13, is this THREE BEDROOM DETACHED FAMILY HOME with OFF-STREET PARKING FOR TWO CARS & a PRIVATE GARDEN TO REAR. The property sits on a QUIET ROAD on the outskirts of the village making it IDEAL FOR YOUNG PROFESSIONALS & FAMILIES ALIKE with EXCELLENT TRANSPORT LINKS into Bradford & Halifax, an ARRAY OF LOCAL AMENITIES NEARBY and sitting well within the CATCHMENT AREA FOR WELL-REGARDED PRIMARY & SECONDARY SCHOOLS. With accommodation over two floors, the property briefly comprises an entrance hall, a living room, AN OPEN PLAN DINING KITCHEN and SEPARATE DINING ROOM, a CONSERVATORY EXTENSION, a DOWNSTAIRS SHOWER ROOM, a utility room and integral garage to the ground floor with a landing on the second floor leading to three bedrooms and a MODERN FAMILY BATHROOM. Externally, the property benefits from OFF-STREET PARKING for multiple vehicles and a garden to the front with a GENEROUS REAR GARDEN Early internal inspections are heavily recommended!
Accommodation -
Ground Floor -
Entrance Hall - A light and airy entrance hall with under stairs storage, gas central heating, and access to the living room, down stairs shower room, dining kitchen and stairs to the first floor.
Living Room - 3.6 x 4.3 (11'9" x 14'1") - A generously proportioned living room with a double glazed window to front, gas central heating radiator and an electric fire with mantle surround.
Dining Kitchen - 4.8 x 2.9 (15'8" x 9'6") - An open plan dining kitchen, ideal for family time and entertaining guests. The kitchen is fully fitted with a range of wall and base units with complimentary work surfaces over, gas plumbing and space and plumbing for an undercounter oven, space and plumbing for an undercounter fridge and dishwasher, a sink and drainer, a built in breakfast bar with the room also comprising a double glazed window and door to rear, gas central heating and access to the dining room and utility room.
Dining Room - 3.0 x 2.9 (9'10" x 9'6") - A second reception room currently used for dining with gas central heating and access to the conservatory extension.
Conservatory - 2.8 x 3.4 (9'2" x 11'1") - A uPVC double glazed conservatory extension sits to the rear of the ground floor providing further reception space with an outlook of the rear garden with gas central heating and patio doors giving access to the garden.
Downstairs Shower Room - A part tiled modern shower room with a walk-in shower, w/c, wash hand basin, heated towel rail and double glazed window.
Utility Room - Separate from the kitchen with space and plumbing for a washing machine and tumble dryer, further storage space and access into the garage.
Integral Garage - 2.6 x 4.7 (8'6" x 15'5") - An integral garage with remote controlled roller shutter door. Ideal for parking and/or further storage
First Floor -
Landing - Naturally lit via a double glazed window to side with a loft hatch, built in storage and access to all rooms on the first floor.
Bedroom One - 3.2 x 3.9 (10'5" x 12'9") - A substantial main double bedroom with gas central heating, a double glazed window to front and ample space for wardrobes and bedside furniture.
Bedroom Two - 3.2 x 3.3 (10'5" x 10'9") - A second generous double bedroom with a gas central heating radiator and a double glazed window to rear overlooking the rear garden and views over the rooftops across Queensbury.
Bedroom Three - 2.2 x 2.6 (7'2" x 8'6") - A third single bedroom, cleverly configured to incorporate a single bed with built in storage under and a built in wardrobe over the bulkhead, also comprising a gas central heating radiator and double glazed window to front.
Family Bathroom - A contemporary, fully tiled bathroom with a white three piece suite consisting of a bath with shower over, a w/c, a wash hand basin with vanity unit under, gas central heating and double glazed window to rear.
External - To the front of the property is a driveway providing off-street parking for two cars and an enclosed lawned garden leading to the front storm porch.
The property has to the rear a beautifully maintained garden, mainly laid to lawn with a patio seating area, a purpose built decked seating area with gazebo for cover and mature garden borders.
Agents Notes - Whilst every care has been taken to prepare these sales particulars, they are for guidance purposes only. All measurements are approximate and are for general guidance purposes only and whilst every care has been taken to ensure their accuracy, they should not be relied upon and potential buyers are advised to recheck the measurements.
Property Description - *DECEPTIVELY SPACIOUS THREE BEDROOM DETACHED FAMILY HOME* Brought to the market within the POPULAR RESIDENTIAL AREA of Queensbury, BD13, is this THREE BEDROOM DETACHED FAMILY HOME with OFF-STREET PARKING FOR TWO CARS & a PRIVATE GARDEN TO REAR. The property sits on a QUIET ROAD on the outskirts of the village making it IDEAL FOR YOUNG PROFESSIONALS & FAMILIES ALIKE with EXCELLENT TRANSPORT LINKS into Bradford & Halifax, an ARRAY OF LOCAL AMENITIES NEARBY and sitting well within the CATCHMENT AREA FOR WELL-REGARDED PRIMARY & SECONDARY SCHOOLS. With accommodation over two floors, the property briefly comprises an entrance hall, a living room, AN OPEN PLAN DINING KITCHEN and SEPARATE DINING ROOM, a CONSERVATORY EXTENSION, a DOWNSTAIRS SHOWER ROOM, a utility room and integral garage to the ground floor with a landing on the second floor leading to three bedrooms and a MODERN FAMILY BATHROOM. Externally, the property benefits from OFF-STREET PARKING for multiple vehicles and a garden to the front with a GENEROUS REAR GARDEN Early internal inspections are heavily recommended!
Accommodation -
Ground Floor -
Entrance Hall - A light and airy entrance hall with under stairs storage, gas central heating, and access to the living room, down stairs shower room, dining kitchen and stairs to the first floor.
Living Room - 3.6 x 4.3 (11'9" x 14'1") - A generously proportioned living room with a double glazed window to front, gas central heating radiator and an electric fire with mantle surround.
Dining Kitchen - 4.8 x 2.9 (15'8" x 9'6") - An open plan dining kitchen, ideal for family time and entertaining guests. The kitchen is fully fitted with a range of wall and base units with complimentary work surfaces over, gas plumbing and space and plumbing for an undercounter oven, space and plumbing for an undercounter fridge and dishwasher, a sink and drainer, a built in breakfast bar with the room also comprising a double glazed window and door to rear, gas central heating and access to the dining room and utility room.
Dining Room - 3.0 x 2.9 (9'10" x 9'6") - A second reception room currently used for dining with gas central heating and access to the conservatory extension.
Conservatory - 2.8 x 3.4 (9'2" x 11'1") - A uPVC double glazed conservatory extension sits to the rear of the ground floor providing further reception space with an outlook of the rear garden with gas central heating and patio doors giving access to the garden.
Downstairs Shower Room - A part tiled modern shower room with a walk-in shower, w/c, wash hand basin, heated towel rail and double glazed window.
Utility Room - Separate from the kitchen with space and plumbing for a washing machine and tumble dryer, further storage space and access into the garage.
Integral Garage - 2.6 x 4.7 (8'6" x 15'5") - An integral garage with remote controlled roller shutter door. Ideal for parking and/or further storage
First Floor -
Landing - Naturally lit via a double glazed window to side with a loft hatch, built in storage and access to all rooms on the first floor.
Bedroom One - 3.2 x 3.9 (10'5" x 12'9") - A substantial main double bedroom with gas central heating, a double glazed window to front and ample space for wardrobes and bedside furniture.
Bedroom Two - 3.2 x 3.3 (10'5" x 10'9") - A second generous double bedroom with a gas central heating radiator and a double glazed window to rear overlooking the rear garden and views over the rooftops across Queensbury.
Bedroom Three - 2.2 x 2.6 (7'2" x 8'6") - A third single bedroom, cleverly configured to incorporate a single bed with built in storage under and a built in wardrobe over the bulkhead, also comprising a gas central heating radiator and double glazed window to front.
Family Bathroom - A contemporary, fully tiled bathroom with a white three piece suite consisting of a bath with shower over, a w/c, a wash hand basin with vanity unit under, gas central heating and double glazed window to rear.
External - To the front of the property is a driveway providing off-street parking for two cars and an enclosed lawned garden leading to the front storm porch.
The property has to the rear a beautifully maintained garden, mainly laid to lawn with a patio seating area, a purpose built decked seating area with gazebo for cover and mature garden borders.
Agents Notes - Whilst every care has been taken to prepare these sales particulars, they are for guidance purposes only. All measurements are approximate and are for general guidance purposes only and whilst every care has been taken to ensure their accuracy, they should not be relied upon and potential buyers are advised to recheck the measurements.
Interested in this property?
Council tax
First listed
Over a month agoEnergy Performance Certificate
Moor Close Lane, Bradford BD13
Marketed by
Bronte Estate Agents - Bradford 11 High Street Queensbury, Bradford, West Yorkshire BD13 2PEPlacebuzz mortgage repayment calculator
Monthly repayment
The Est. Mortgage is for a 25 years repayment mortgage based on a 10% deposit and a 5.5% annual interest. It is only intended as a guide. Make sure you obtain accurate figures from your lender before committing to any mortgage. Your home may be repossessed if you do not keep up repayments on a mortgage.
Moor Close Lane, Bradford BD13 - Streetview
DISCLAIMER: Property descriptions and related information displayed on this page are marketing materials provided by Bronte Estate Agents - Bradford. Placebuzz does not warrant or accept any responsibility for the accuracy or completeness of the property descriptions or related information provided here and they do not constitute property particulars. Please contact Bronte Estate Agents - Bradford for full details and further information.































