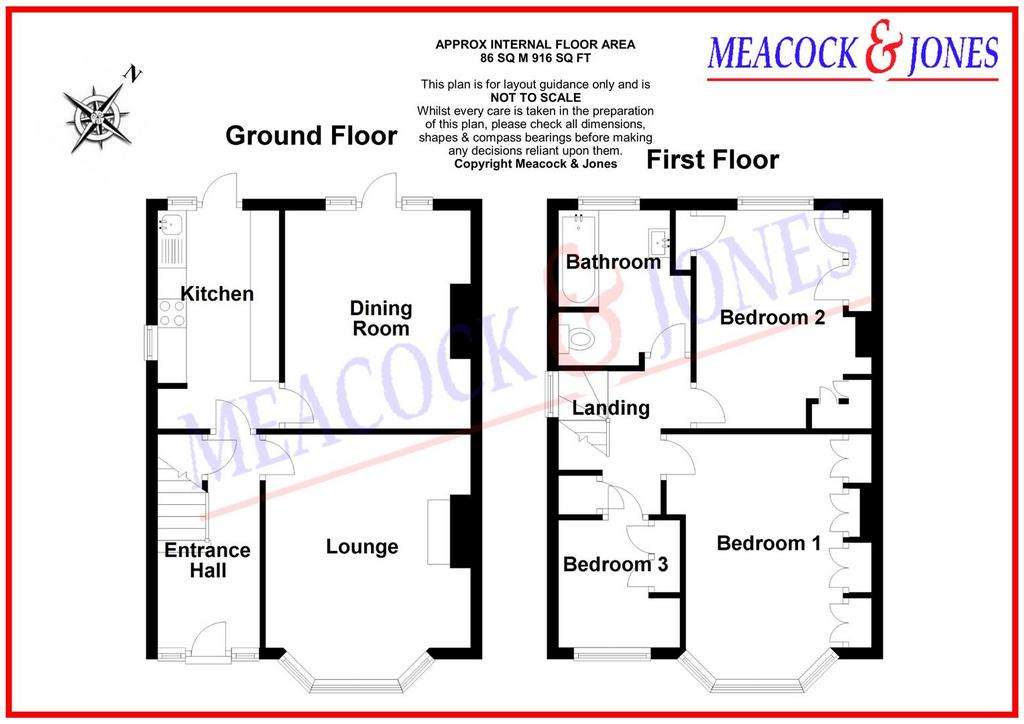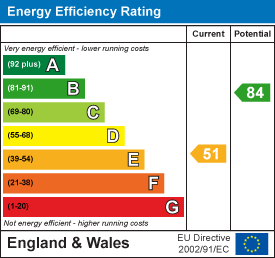3 bedroom semi-detached house for sale
Hutton, Brentwoodsemi-detached house
bedrooms

Property photos




+9
Property description
*Offers invited in the region of £500,000 - £525,000* An excellent opportunity to acquire a stylishly appointed, completely refurbished bay fronted semi- detached three bedroom house situated in a quiet cul-de-sac. This beautifully presented property offers bright and spacious accommodation throughout and benefits from three bedrooms, lounge, dining room, modern kitchen and luxuriously appointed family bathroom. Located in this popular residential area conveniently situated for Shenfield mainline railway station and shopping Broadway. Located in the St. Martin's school catchment area.
This beautifully kept property commences with a bright and spacious entrance. The ground floor incorporates two good size reception rooms, a large bay fronted lounge with Elgin & Hall feature stone gas fireplace and a separate stylishly decorated dining room which overlooks the well tended rear garden. Adjacent to the dining room is the kitchen which has been comprehensively fitted with a fine range of modern units that comprise base cupboards, drawers and matching wall units. Contrasting granite worktops and integrated appliances include Neff induction hob, oven, dishwasher and space for an American style fridge-freezer.
From the part galleried landing there are three well proportioned bedrooms, bedroom one has been fitted with a range of floor to ceiling bespoke wardrobes offering ample hanging and shelving space. All three bedrooms have been fitted with hardwood plantation shutters/blinds. The modern three piece family bathroom is fitted with a remote start/stop shower and fully tiled to the floor and to full ceiling height.
The rear garden is an attractive feature with a patio and paved terrace of an ideal size for outside entertaining, The remainder of the garden is laid to lawn and screened on all sides by a mature array of established shrubs, plants and trees, all serving to provide an excellent degree of privacy. The driveway to the front of the house offers spacious off street parking for two vehicles and provides access to the garage for additional storage/car parking space.
Entrance Hall -
Lounge - 4.37m into bay > 3.73m x 3.53m (14'4" into bay > 1 -
Dining Room - 3.91m x 3.15m (12'10 x 10'4) -
Kitchen - 3.84m x 2.13m (12'7 x 7') -
Part Galleried Landing -
Bedroom One - 4.37m into bay > 3.73m x 2.97m (14'4" into bay > 1 -
Bedroom Two - 3.81m x 2.62m (12'6 x 8'7) -
Bedroom Three - 2.18m x 2.08m (7'2 x 6'10) -
Family Bathroom -
Rear Garden -
Front Garden -
Garage -
This beautifully kept property commences with a bright and spacious entrance. The ground floor incorporates two good size reception rooms, a large bay fronted lounge with Elgin & Hall feature stone gas fireplace and a separate stylishly decorated dining room which overlooks the well tended rear garden. Adjacent to the dining room is the kitchen which has been comprehensively fitted with a fine range of modern units that comprise base cupboards, drawers and matching wall units. Contrasting granite worktops and integrated appliances include Neff induction hob, oven, dishwasher and space for an American style fridge-freezer.
From the part galleried landing there are three well proportioned bedrooms, bedroom one has been fitted with a range of floor to ceiling bespoke wardrobes offering ample hanging and shelving space. All three bedrooms have been fitted with hardwood plantation shutters/blinds. The modern three piece family bathroom is fitted with a remote start/stop shower and fully tiled to the floor and to full ceiling height.
The rear garden is an attractive feature with a patio and paved terrace of an ideal size for outside entertaining, The remainder of the garden is laid to lawn and screened on all sides by a mature array of established shrubs, plants and trees, all serving to provide an excellent degree of privacy. The driveway to the front of the house offers spacious off street parking for two vehicles and provides access to the garage for additional storage/car parking space.
Entrance Hall -
Lounge - 4.37m into bay > 3.73m x 3.53m (14'4" into bay > 1 -
Dining Room - 3.91m x 3.15m (12'10 x 10'4) -
Kitchen - 3.84m x 2.13m (12'7 x 7') -
Part Galleried Landing -
Bedroom One - 4.37m into bay > 3.73m x 2.97m (14'4" into bay > 1 -
Bedroom Two - 3.81m x 2.62m (12'6 x 8'7) -
Bedroom Three - 2.18m x 2.08m (7'2 x 6'10) -
Family Bathroom -
Rear Garden -
Front Garden -
Garage -
Interested in this property?
Council tax
First listed
Last weekEnergy Performance Certificate
Hutton, Brentwood
Marketed by
Meacock & Jones - Shenfield 106 Hutton Road Shenfield CM15 8NBPlacebuzz mortgage repayment calculator
Monthly repayment
The Est. Mortgage is for a 25 years repayment mortgage based on a 10% deposit and a 5.5% annual interest. It is only intended as a guide. Make sure you obtain accurate figures from your lender before committing to any mortgage. Your home may be repossessed if you do not keep up repayments on a mortgage.
Hutton, Brentwood - Streetview
DISCLAIMER: Property descriptions and related information displayed on this page are marketing materials provided by Meacock & Jones - Shenfield. Placebuzz does not warrant or accept any responsibility for the accuracy or completeness of the property descriptions or related information provided here and they do not constitute property particulars. Please contact Meacock & Jones - Shenfield for full details and further information.














