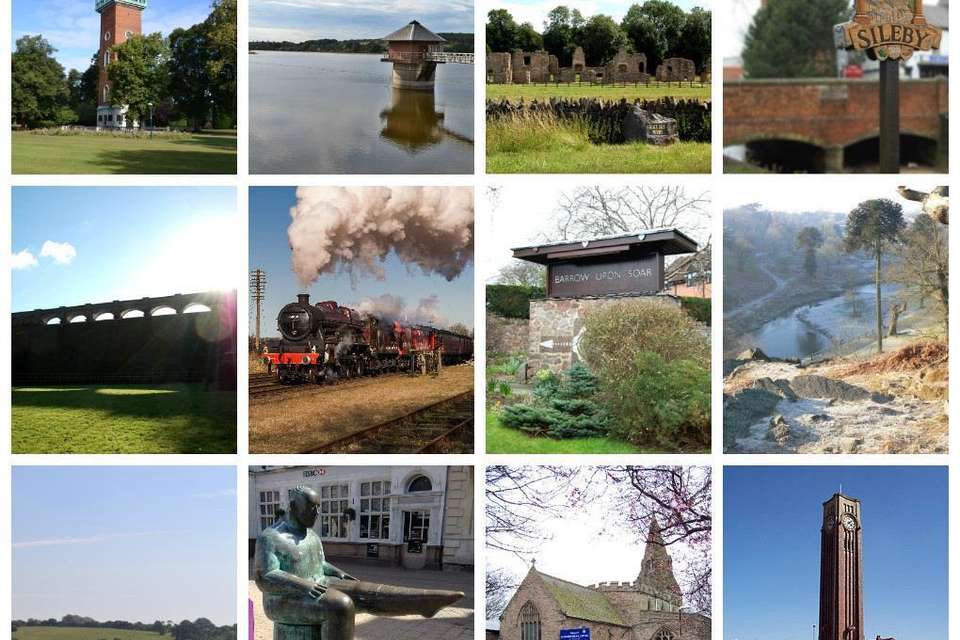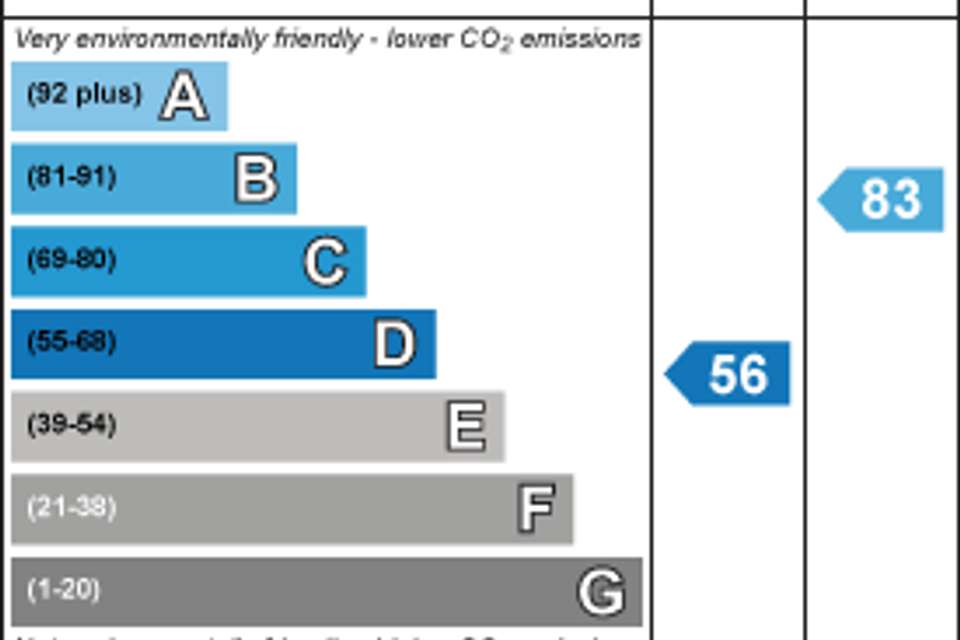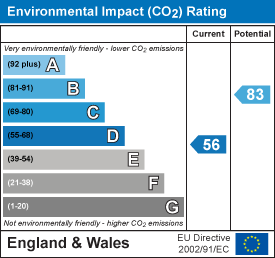2 bedroom terraced house for sale
Hermitage Road, Whitwick LE67terraced house
bedrooms
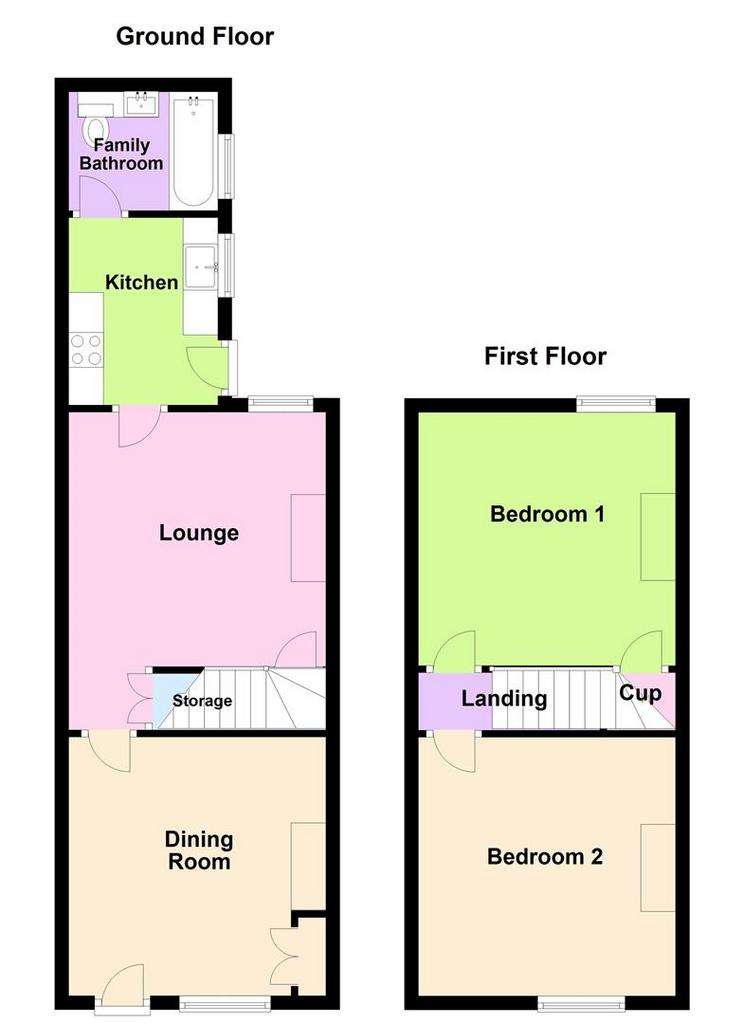
Property photos


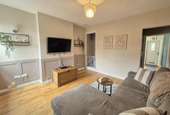

+14
Property description
* RENOVATED TO THE HIGHEST OF STANDARDS, THIS SPACIOUS TWO DOUBLE BEDROOM PERIOD TERRACED PROPERTY OFFERS A WEALTH OF CONTEMPORARY ACCOMMODATION OVER TWO FLOORS PROVIDING THE IDEAL FIRST TIME BUYER HOME BACKING ON TO HERMITAGE LAKE AND RECREATIONAL GROUND.* EPC RATING D. Briefly comprising; dining room, lounge, modern kitchen with oak worktop and Belfast sink along with ground floor three piece white family bathroom suite. Stairs then rise to the first floor offering two large double bedrooms. Externally the property benefits from an initial courtyard patio with further private and enclosed large rear garden plot. Additional benefits include double glazing, gas central heating system.
Ground Floor -
Dining Room - 3.71m x 3.38m (12'2" x 11'1") - Having double glazed front elevated window with Smart inset Venetian blind, radiator, engineered oak flooring with meter cupboard, period feature fireplace and double glazed composite front access door.
Lounge - 3.71m x 3.71m (12'2" x 12'2") - Having double glazed rear elevated window with Smart inset Venetian blind, radiator, wall mounted lights with engineered oak flooring continued from the dining room, stairwell access to the first floor with access to under stairs storage and part timber wall panelling.
Kitchen - 2.64m x 2.13m (8'8" x 7'0") - Having been fitted with Shaker style cream units with butchers block worktop, inset Belfast sink with mixer tap along with integrated oven and grill and a four ring hob with extractor hood and glass splashback. There is a double glazed window with Smart fitted inset Venetian blind along with a double glazed access door to the garden, wood effect vinyl flooring, radiator and space and plumbing for further appliances.
Family Bathroom - Has been fitted with a modern three piece white suite comprising; panel bath with mains thermostatic shower over, WC and wash hand basin with double glazed opaque window with fitted Venetian blind, chrome heated towel rail, vinyl wood effect flooring and tiled walls.
First Floor -
Landing - Stairs rise to the first floor landing with loft access which has a pull down ladder with boarded loft and light supply.
Bedroom One - 3.71m x 3.71m (12'2" x 12'2") - Having double glazed rear elevated window with Smart inset Venetian blind, radiator and built-in over stairs storage cupboard.
Bedroom Two - 3.71m x 3.40m (12'2" x 11'2") - Having double glazed fronted window with Smart inset Venetian blind along with a radiator.
Outside -
Courtyard Area - The initial courtyard offers a paved patio within an enclosed fenced boundary and a rear gated access.
Rear Garden - A further private rear garden is located behind the property offers large lawns with gravelled pathways and within an enclosed fenced and walled boundary with gated access.
Ground Floor -
Dining Room - 3.71m x 3.38m (12'2" x 11'1") - Having double glazed front elevated window with Smart inset Venetian blind, radiator, engineered oak flooring with meter cupboard, period feature fireplace and double glazed composite front access door.
Lounge - 3.71m x 3.71m (12'2" x 12'2") - Having double glazed rear elevated window with Smart inset Venetian blind, radiator, wall mounted lights with engineered oak flooring continued from the dining room, stairwell access to the first floor with access to under stairs storage and part timber wall panelling.
Kitchen - 2.64m x 2.13m (8'8" x 7'0") - Having been fitted with Shaker style cream units with butchers block worktop, inset Belfast sink with mixer tap along with integrated oven and grill and a four ring hob with extractor hood and glass splashback. There is a double glazed window with Smart fitted inset Venetian blind along with a double glazed access door to the garden, wood effect vinyl flooring, radiator and space and plumbing for further appliances.
Family Bathroom - Has been fitted with a modern three piece white suite comprising; panel bath with mains thermostatic shower over, WC and wash hand basin with double glazed opaque window with fitted Venetian blind, chrome heated towel rail, vinyl wood effect flooring and tiled walls.
First Floor -
Landing - Stairs rise to the first floor landing with loft access which has a pull down ladder with boarded loft and light supply.
Bedroom One - 3.71m x 3.71m (12'2" x 12'2") - Having double glazed rear elevated window with Smart inset Venetian blind, radiator and built-in over stairs storage cupboard.
Bedroom Two - 3.71m x 3.40m (12'2" x 11'2") - Having double glazed fronted window with Smart inset Venetian blind along with a radiator.
Outside -
Courtyard Area - The initial courtyard offers a paved patio within an enclosed fenced boundary and a rear gated access.
Rear Garden - A further private rear garden is located behind the property offers large lawns with gravelled pathways and within an enclosed fenced and walled boundary with gated access.
Interested in this property?
Council tax
First listed
3 weeks agoEnergy Performance Certificate
Hermitage Road, Whitwick LE67
Marketed by
Sinclair Estate Agents - Coalville & N.W Leicestershire 3 Belvoir Road Coalville LE67 3PDPlacebuzz mortgage repayment calculator
Monthly repayment
The Est. Mortgage is for a 25 years repayment mortgage based on a 10% deposit and a 5.5% annual interest. It is only intended as a guide. Make sure you obtain accurate figures from your lender before committing to any mortgage. Your home may be repossessed if you do not keep up repayments on a mortgage.
Hermitage Road, Whitwick LE67 - Streetview
DISCLAIMER: Property descriptions and related information displayed on this page are marketing materials provided by Sinclair Estate Agents - Coalville & N.W Leicestershire. Placebuzz does not warrant or accept any responsibility for the accuracy or completeness of the property descriptions or related information provided here and they do not constitute property particulars. Please contact Sinclair Estate Agents - Coalville & N.W Leicestershire for full details and further information.
















