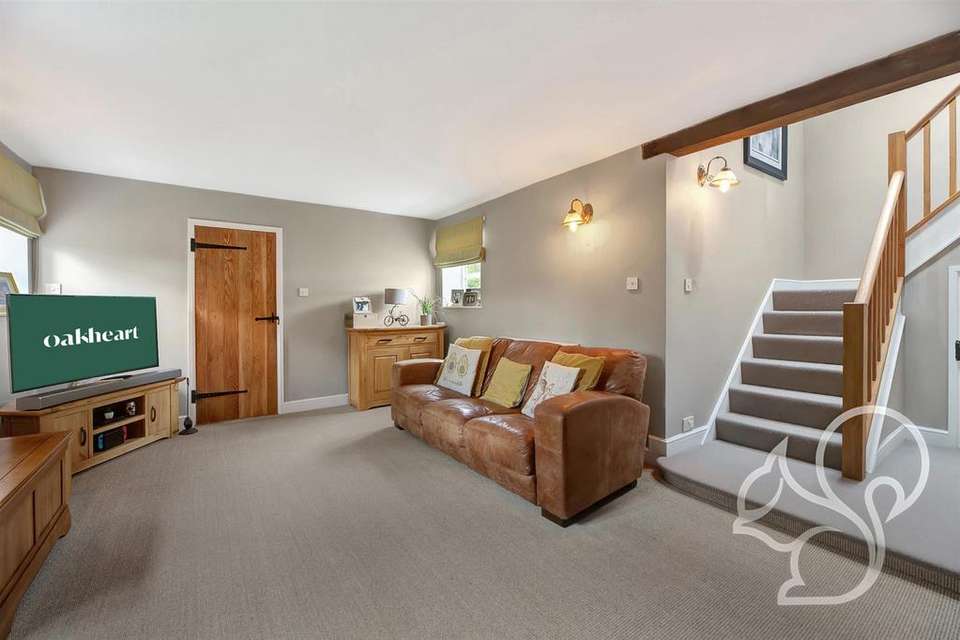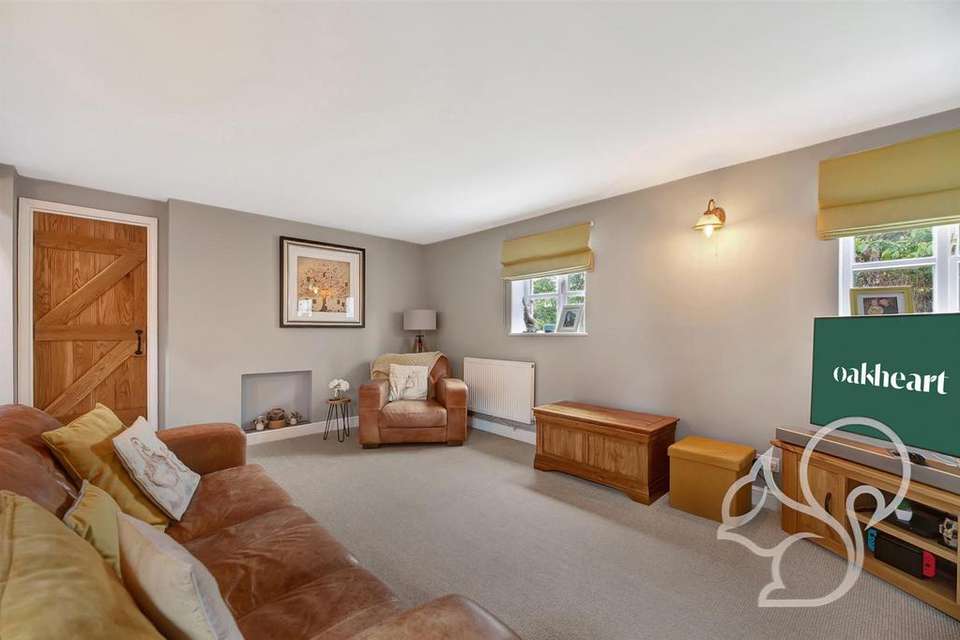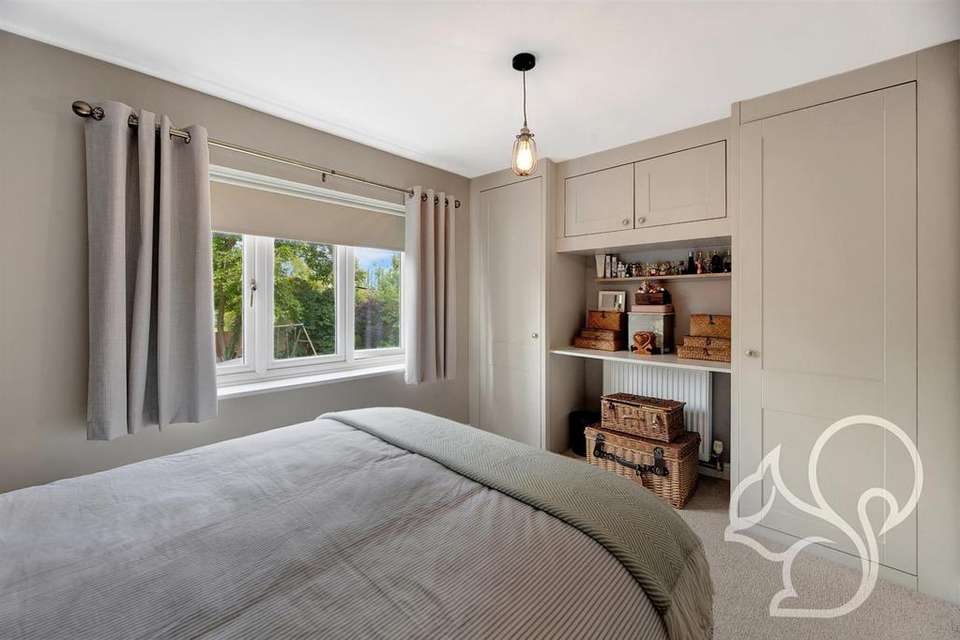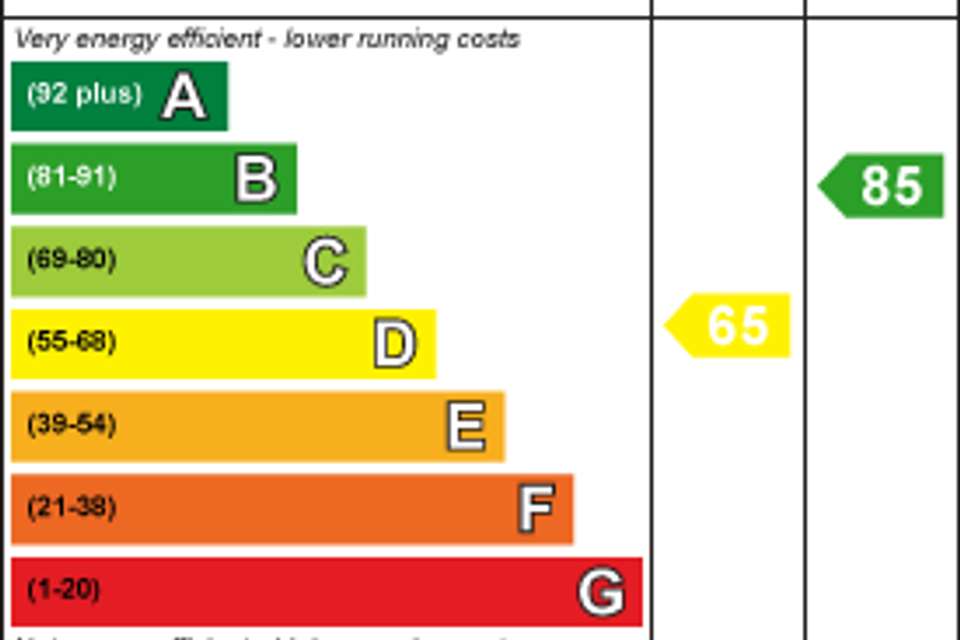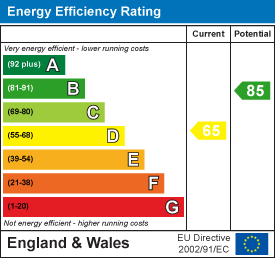4 bedroom detached house for sale
Mill Road, Stowmarket IP14detached house
bedrooms
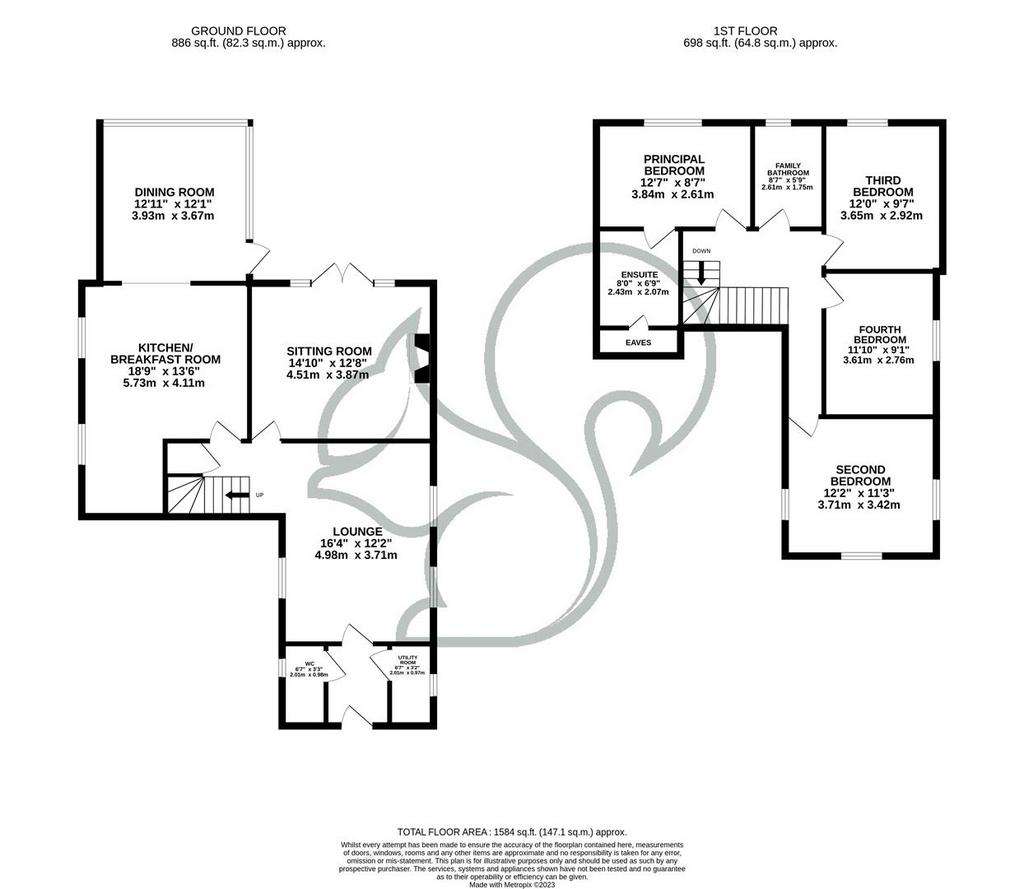
Property photos




+14
Property description
*Guide Price £500,000-£550,000* Oakheart are pleased to present a unique opportunity to purchase this beautifully presented four double bedroom detached cottage, located in the ever popular village of Battisford. Offered for sale with no onward chain.
Upon arrival, the property is set back from the road down a private driveway to the right hand side. The entrance hall offers access to the cloakroom and lounge, and benefits from having a good size storage cupboard, with stunning natural stone tiled flooring. The cloakroom comprises of a WC and hand wash basin and is fully tiled. Heading through to the lounge, which benefits from dual aspect windows filling the room with natural light. There are doors to the sitting room and kitchen, with stairs raising to the first floor.
The sitting room has French doors to the rear garden, with a stunning brick fireplace and log burner. Heading through to the kitchen, there is a large space for a fridge/freezer, with a dishwasher built in, double oven with an electric hob and extractor above and a large breakfast bar central island. The opening through to the dining area is spacious and light with dual aspect windows overlooking the private rear garden. This is mainly laid to lawn with a decking area, mature shrubs and borders which also lead down the side of the property.
The landing benefits from having two sky lights and real wood beams. Heading through to the master bedroom at the top of the stairs, which overlooks the rear garden and has built in wardrobe space and an ensuite shower room. Inside there is a large shower cubicle with fully tiled surround, WC and hand wash basin and an eaves storage cupboard space.
The second bedroom is located on the other side of the landing, which also benefits from dual aspect windows overlooking the side of the property. Bedrooms three and four both overlook the rear garden.
Internal viewing highly advised to appreciate the accommodation on offer.
Living Room - 4.98 x 3.71 (16'4" x 12'2") -
Kitchen/Breakfast Room - 5.73 x 4.11 (18'9" x 13'5") -
Sitting Room - 4.51 x 3.87 (14'9" x 12'8") -
Dining Room - 3.93 x 3.67 (12'10" x 12'0") -
Cloakroom - 2.01 x 0.95 (6'7" x 3'1") -
Utility Room - 2.01 x 0.97 (6'7" x 3'2") -
Bedroom One - 3.84 x 2.61 (12'7" x 8'6") -
Ensuite - 2.43 x 2.61 (7'11" x 8'6") -
Bedroom Two - 3.71 x 3.42 (12'2" x 11'2") -
Bedroom Three - 3.65 x 2.92 (11'11" x 9'6") -
Bedroom Four - 3.61 x 2.76 (11'10" x 9'0") -
Family Bathroom - 2.61 x 1.75 (8'6" x 5'8") -
Upon arrival, the property is set back from the road down a private driveway to the right hand side. The entrance hall offers access to the cloakroom and lounge, and benefits from having a good size storage cupboard, with stunning natural stone tiled flooring. The cloakroom comprises of a WC and hand wash basin and is fully tiled. Heading through to the lounge, which benefits from dual aspect windows filling the room with natural light. There are doors to the sitting room and kitchen, with stairs raising to the first floor.
The sitting room has French doors to the rear garden, with a stunning brick fireplace and log burner. Heading through to the kitchen, there is a large space for a fridge/freezer, with a dishwasher built in, double oven with an electric hob and extractor above and a large breakfast bar central island. The opening through to the dining area is spacious and light with dual aspect windows overlooking the private rear garden. This is mainly laid to lawn with a decking area, mature shrubs and borders which also lead down the side of the property.
The landing benefits from having two sky lights and real wood beams. Heading through to the master bedroom at the top of the stairs, which overlooks the rear garden and has built in wardrobe space and an ensuite shower room. Inside there is a large shower cubicle with fully tiled surround, WC and hand wash basin and an eaves storage cupboard space.
The second bedroom is located on the other side of the landing, which also benefits from dual aspect windows overlooking the side of the property. Bedrooms three and four both overlook the rear garden.
Internal viewing highly advised to appreciate the accommodation on offer.
Living Room - 4.98 x 3.71 (16'4" x 12'2") -
Kitchen/Breakfast Room - 5.73 x 4.11 (18'9" x 13'5") -
Sitting Room - 4.51 x 3.87 (14'9" x 12'8") -
Dining Room - 3.93 x 3.67 (12'10" x 12'0") -
Cloakroom - 2.01 x 0.95 (6'7" x 3'1") -
Utility Room - 2.01 x 0.97 (6'7" x 3'2") -
Bedroom One - 3.84 x 2.61 (12'7" x 8'6") -
Ensuite - 2.43 x 2.61 (7'11" x 8'6") -
Bedroom Two - 3.71 x 3.42 (12'2" x 11'2") -
Bedroom Three - 3.65 x 2.92 (11'11" x 9'6") -
Bedroom Four - 3.61 x 2.76 (11'10" x 9'0") -
Family Bathroom - 2.61 x 1.75 (8'6" x 5'8") -
Interested in this property?
Council tax
First listed
2 weeks agoEnergy Performance Certificate
Mill Road, Stowmarket IP14
Marketed by
Oakheart Property - Suffolk 8 St John's St, Bury Saint Edmunds, Suffolk, IP33 1SQPlacebuzz mortgage repayment calculator
Monthly repayment
The Est. Mortgage is for a 25 years repayment mortgage based on a 10% deposit and a 5.5% annual interest. It is only intended as a guide. Make sure you obtain accurate figures from your lender before committing to any mortgage. Your home may be repossessed if you do not keep up repayments on a mortgage.
Mill Road, Stowmarket IP14 - Streetview
DISCLAIMER: Property descriptions and related information displayed on this page are marketing materials provided by Oakheart Property - Suffolk. Placebuzz does not warrant or accept any responsibility for the accuracy or completeness of the property descriptions or related information provided here and they do not constitute property particulars. Please contact Oakheart Property - Suffolk for full details and further information.





