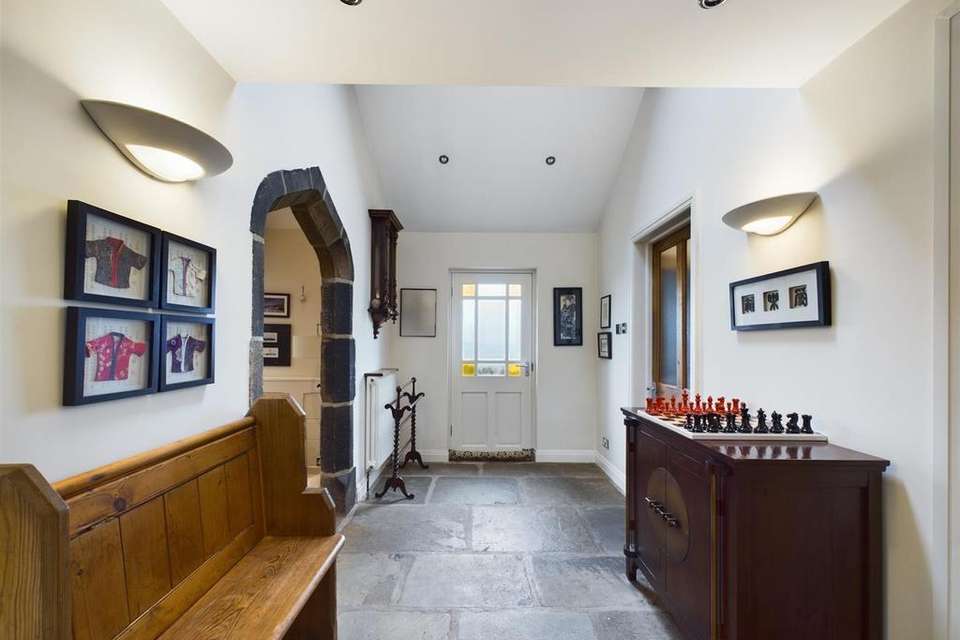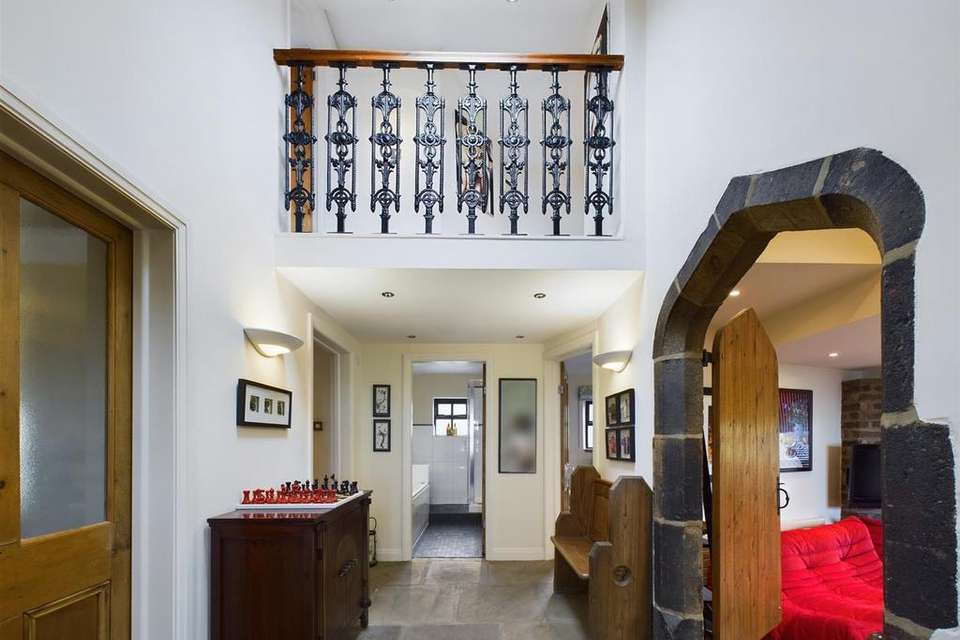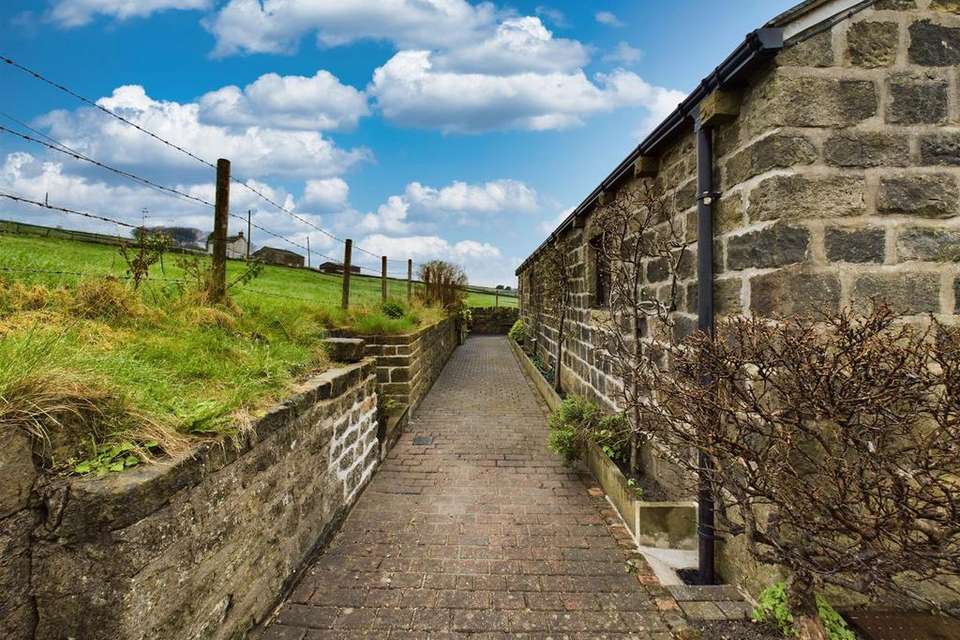4 bedroom detached house for sale
Sowerby Bridge, HX6 1NJdetached house
bedrooms
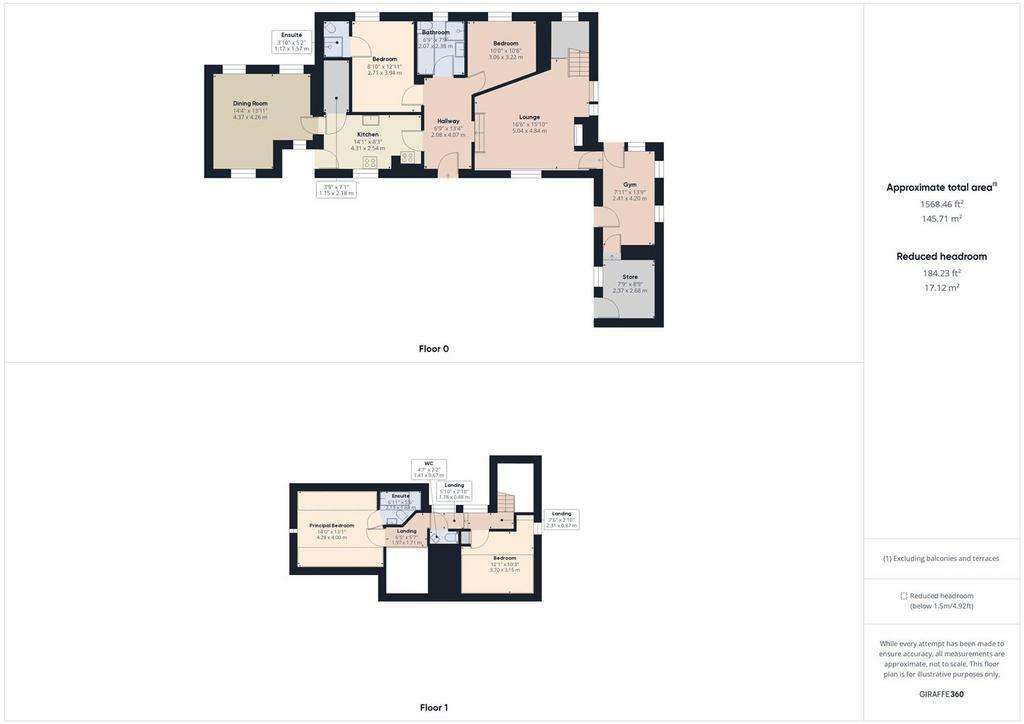
Property photos



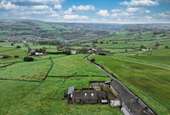
+24
Property description
Occupying a generous plot, set within a sought-after rural location enjoying extensive views, The Piggery is a unique conversion of a former Piggery, offering a wealth of character fixtures and fittings throughout.
Internally, the property briefly comprises; entrance hallway, kitchen, dining room, house bathroom, living room, two double bedrooms, utility room, gym and store to the ground floor. The first floor comprises; landing, principal bedroom with en-suite, cloakroom and single bedroom.
Externally, the property enjoys multiple seating areas and a driveway providing off-street parking for two cars. Boasting approximately 2.2-acres of grazing land, with planning submitted for stables.
Location - A superb rural location having excellent access to the M62 network accessing both Leeds and Manchester. Close to the centres of Ripponden and Sowerby Bridge which both offer a variety of fine eateries, bars and shops. Train stations in nearby Sowerby Bridge and Halifax provide access to the cities of Leeds, Manchester, Bradford and Halifax has a direct train to London. Both Manchester International Airport and Leeds Bradford Airport are accessible.
General Information - Entering the property through a stable door into the stunning kitchen fitted with grey wall, drawer and base units with contrasting Granite worksurfaces incorporating a Belfast sink with mixer-tap and showcasing tiled splashbacks and Yorkshire-stone flagged flooring.
Integrated appliances include; a Di Dietrich combination electric oven microwave, four-ring gas hob, Rayburn oven with extractor above (the Rayburn also heats the water), fridge freezer and dishwasher. An exposed stone feature wall incorporates an oak door to the dining room.
The light and airy dining room is characterised with a wooden beam, exposed stone feature wall and inset spotlights to the ceiling. With dual aspect windows enjoying rural views and overlooking the rear garden.
Moving back through to the kitchen, a door from the kitchen accesses a utility room providing useful storage and with a storage cupboard housing the Prostel hot water cylinder tank.
Leading off the kitchen is the welcoming entrance hallway, with an external front door to access the front garden and oak doors providing access to the kitchen, two bedrooms and the house bathroom. An arched solid timber door with a feature exposed stone surround leads into the lounge.
The charming lounge benefits from a panelled feature-wall and dual aspect windows enjoying far reaching views to the front and side aspect, and fields beyond. The focal point is the open fireplace with an exposed stone mantel and brick inset incorporating a solid fuel burning stove sat on a stone flagged hearth. There are steps leading to the first floor and an oak door providing access to the gym/fifth bedroom.
Bedroom two is a neutrally decorated double bedroom, benefitting from a fully tiled en-suite shower room comprising a WC and shower head. Bedroom three is a double bedroom currently used as a study.
The part tiled house bathroom enjoys a four-piece suite comprising a WC, wash-hand basin, jet whirlpool bath, shower cubicle with jets and a chrome heated towel rail.
The gym/fifth bedroom is a versatile room that could alternatively be used as a study or playroom, with dual aspect window and doors leading out to the front and rear elevation.
Moving through to the storeroom, providing access to the front garden; planning permission is valid until September 2024 to convert the storeroom into a glass room to enjoy picturesque views.
Rising to the first floor passing a window to the side with an exposed stone surround and a built-in bookshelf, leading to a mezzanine landing with decorative cast iron balustrade overlooking the entrance hall and Velux skylight allowing for natural light.
The landing benefits from useful in wall storage and provides access to two bedrooms, a WC and an en-suite. On the first floor is a delightful principal bedroom with inset ceiling spotlights and Velux windows, allowing for plenty of natural light, whilst enjoying rural views. Benefitting from a part tiled en-suite comprising a WC, wash-hand basin and panelled bath.
Completing the first-floor accommodation is a single bedroom with a Velux window to the front aspect and plenty of built-in storage cupboards, and a cloakroom comprising a w/c and wash-hand basin.
Externals - A tarmac drive leads to a block paved parking area. A stone flagged path framed by flowerbeds leads to a cobbled seating area with centre flowerbed. A timber gate accesses a lawned, flagged and cobbled garden enclosed by dry stone walling. Breathtaking views can be enjoyed from the garden. Two gates access further sitting areas formally the pig pens. A cobbled path leads to the rear.
To the rear an enclosed patio with block paving and feature well. A path leads to a further enclosed cobbled seating area to the side, which is the perfect entertaining space. The property benefits from approximately 2.2 acres of grazing land and planning submitted for stables.
Services - We understand that the property benefits from all mains services. Please note that none of the services have been tested by the agents, we would therefore strictly point out that all prospective purchasers must satisfy themselves as to their working order.
Directions - From Halifax proceed along the Rochdale Road towards Sowerby Bridge. After passing through the town centre continue over the river and after passing under the bridge take the first right up Sowerby Street leading into Sowerby New Road, proceed straight forward turning into Pinfold Lane. Proceed along this road until taking a left hand turn onto Shield Hall Lane. Proceed straight up the lane until reaching The Piggery on the right hand side as indicated by the Charnock Bates sign board.
For Satellite Navigation - HX6 1NJ
Internally, the property briefly comprises; entrance hallway, kitchen, dining room, house bathroom, living room, two double bedrooms, utility room, gym and store to the ground floor. The first floor comprises; landing, principal bedroom with en-suite, cloakroom and single bedroom.
Externally, the property enjoys multiple seating areas and a driveway providing off-street parking for two cars. Boasting approximately 2.2-acres of grazing land, with planning submitted for stables.
Location - A superb rural location having excellent access to the M62 network accessing both Leeds and Manchester. Close to the centres of Ripponden and Sowerby Bridge which both offer a variety of fine eateries, bars and shops. Train stations in nearby Sowerby Bridge and Halifax provide access to the cities of Leeds, Manchester, Bradford and Halifax has a direct train to London. Both Manchester International Airport and Leeds Bradford Airport are accessible.
General Information - Entering the property through a stable door into the stunning kitchen fitted with grey wall, drawer and base units with contrasting Granite worksurfaces incorporating a Belfast sink with mixer-tap and showcasing tiled splashbacks and Yorkshire-stone flagged flooring.
Integrated appliances include; a Di Dietrich combination electric oven microwave, four-ring gas hob, Rayburn oven with extractor above (the Rayburn also heats the water), fridge freezer and dishwasher. An exposed stone feature wall incorporates an oak door to the dining room.
The light and airy dining room is characterised with a wooden beam, exposed stone feature wall and inset spotlights to the ceiling. With dual aspect windows enjoying rural views and overlooking the rear garden.
Moving back through to the kitchen, a door from the kitchen accesses a utility room providing useful storage and with a storage cupboard housing the Prostel hot water cylinder tank.
Leading off the kitchen is the welcoming entrance hallway, with an external front door to access the front garden and oak doors providing access to the kitchen, two bedrooms and the house bathroom. An arched solid timber door with a feature exposed stone surround leads into the lounge.
The charming lounge benefits from a panelled feature-wall and dual aspect windows enjoying far reaching views to the front and side aspect, and fields beyond. The focal point is the open fireplace with an exposed stone mantel and brick inset incorporating a solid fuel burning stove sat on a stone flagged hearth. There are steps leading to the first floor and an oak door providing access to the gym/fifth bedroom.
Bedroom two is a neutrally decorated double bedroom, benefitting from a fully tiled en-suite shower room comprising a WC and shower head. Bedroom three is a double bedroom currently used as a study.
The part tiled house bathroom enjoys a four-piece suite comprising a WC, wash-hand basin, jet whirlpool bath, shower cubicle with jets and a chrome heated towel rail.
The gym/fifth bedroom is a versatile room that could alternatively be used as a study or playroom, with dual aspect window and doors leading out to the front and rear elevation.
Moving through to the storeroom, providing access to the front garden; planning permission is valid until September 2024 to convert the storeroom into a glass room to enjoy picturesque views.
Rising to the first floor passing a window to the side with an exposed stone surround and a built-in bookshelf, leading to a mezzanine landing with decorative cast iron balustrade overlooking the entrance hall and Velux skylight allowing for natural light.
The landing benefits from useful in wall storage and provides access to two bedrooms, a WC and an en-suite. On the first floor is a delightful principal bedroom with inset ceiling spotlights and Velux windows, allowing for plenty of natural light, whilst enjoying rural views. Benefitting from a part tiled en-suite comprising a WC, wash-hand basin and panelled bath.
Completing the first-floor accommodation is a single bedroom with a Velux window to the front aspect and plenty of built-in storage cupboards, and a cloakroom comprising a w/c and wash-hand basin.
Externals - A tarmac drive leads to a block paved parking area. A stone flagged path framed by flowerbeds leads to a cobbled seating area with centre flowerbed. A timber gate accesses a lawned, flagged and cobbled garden enclosed by dry stone walling. Breathtaking views can be enjoyed from the garden. Two gates access further sitting areas formally the pig pens. A cobbled path leads to the rear.
To the rear an enclosed patio with block paving and feature well. A path leads to a further enclosed cobbled seating area to the side, which is the perfect entertaining space. The property benefits from approximately 2.2 acres of grazing land and planning submitted for stables.
Services - We understand that the property benefits from all mains services. Please note that none of the services have been tested by the agents, we would therefore strictly point out that all prospective purchasers must satisfy themselves as to their working order.
Directions - From Halifax proceed along the Rochdale Road towards Sowerby Bridge. After passing through the town centre continue over the river and after passing under the bridge take the first right up Sowerby Street leading into Sowerby New Road, proceed straight forward turning into Pinfold Lane. Proceed along this road until taking a left hand turn onto Shield Hall Lane. Proceed straight up the lane until reaching The Piggery on the right hand side as indicated by the Charnock Bates sign board.
For Satellite Navigation - HX6 1NJ
Interested in this property?
Council tax
First listed
Last weekEnergy Performance Certificate
Sowerby Bridge, HX6 1NJ
Marketed by
Charnock Bates - Halifax Property House, Lister Lane Halifax HX1 5ASPlacebuzz mortgage repayment calculator
Monthly repayment
The Est. Mortgage is for a 25 years repayment mortgage based on a 10% deposit and a 5.5% annual interest. It is only intended as a guide. Make sure you obtain accurate figures from your lender before committing to any mortgage. Your home may be repossessed if you do not keep up repayments on a mortgage.
Sowerby Bridge, HX6 1NJ - Streetview
DISCLAIMER: Property descriptions and related information displayed on this page are marketing materials provided by Charnock Bates - Halifax. Placebuzz does not warrant or accept any responsibility for the accuracy or completeness of the property descriptions or related information provided here and they do not constitute property particulars. Please contact Charnock Bates - Halifax for full details and further information.










