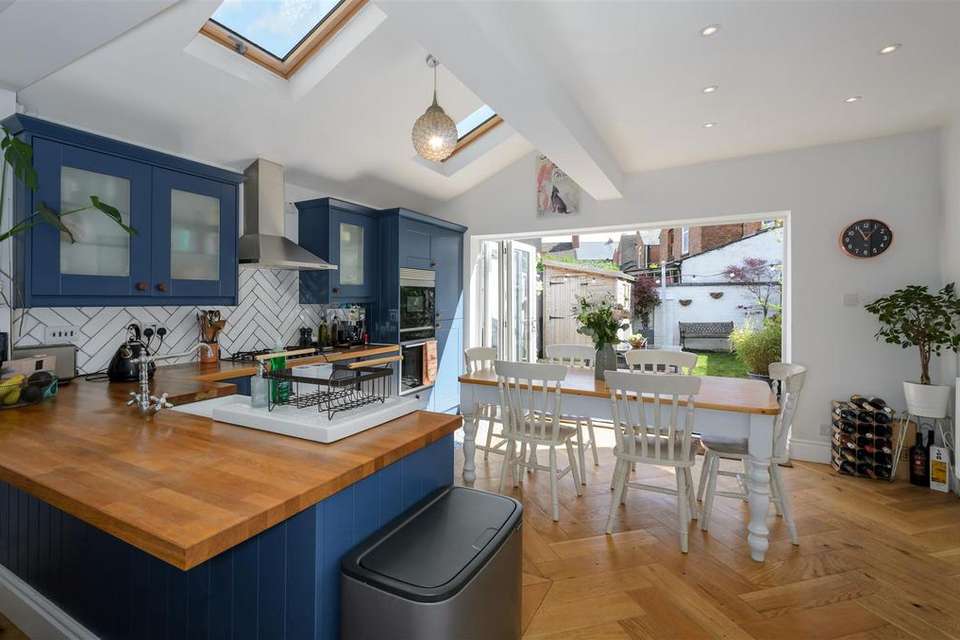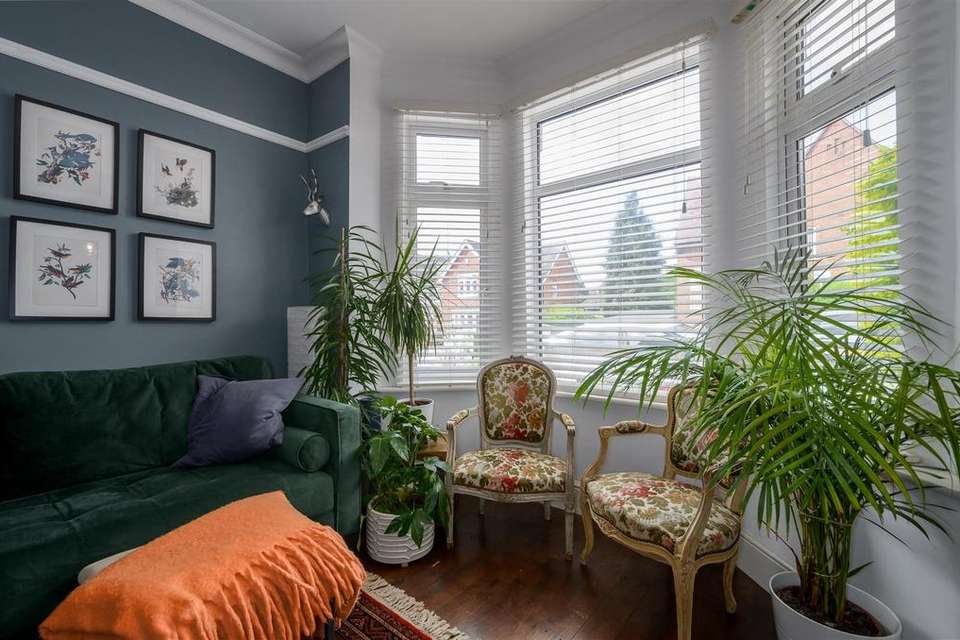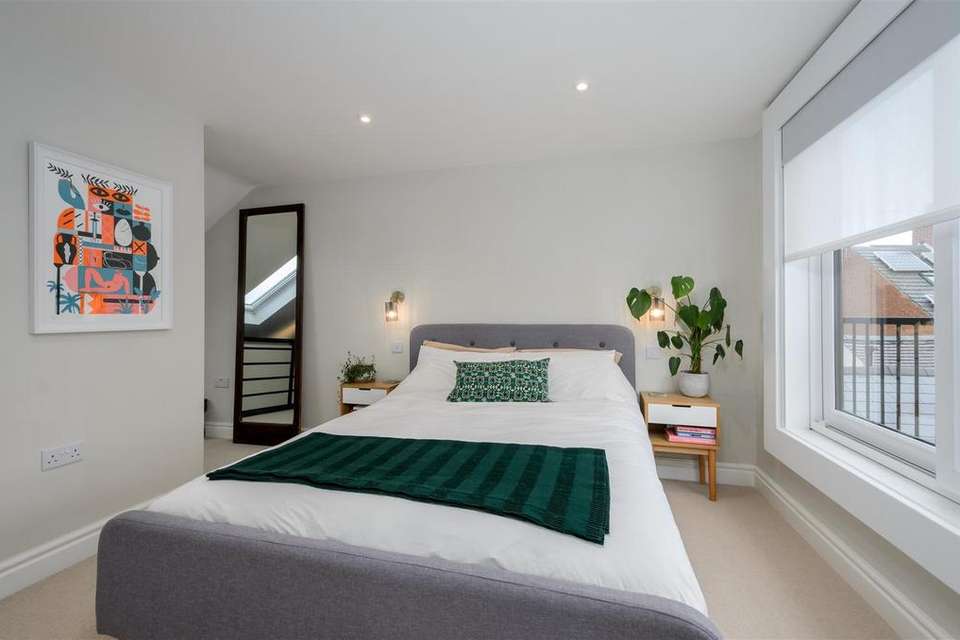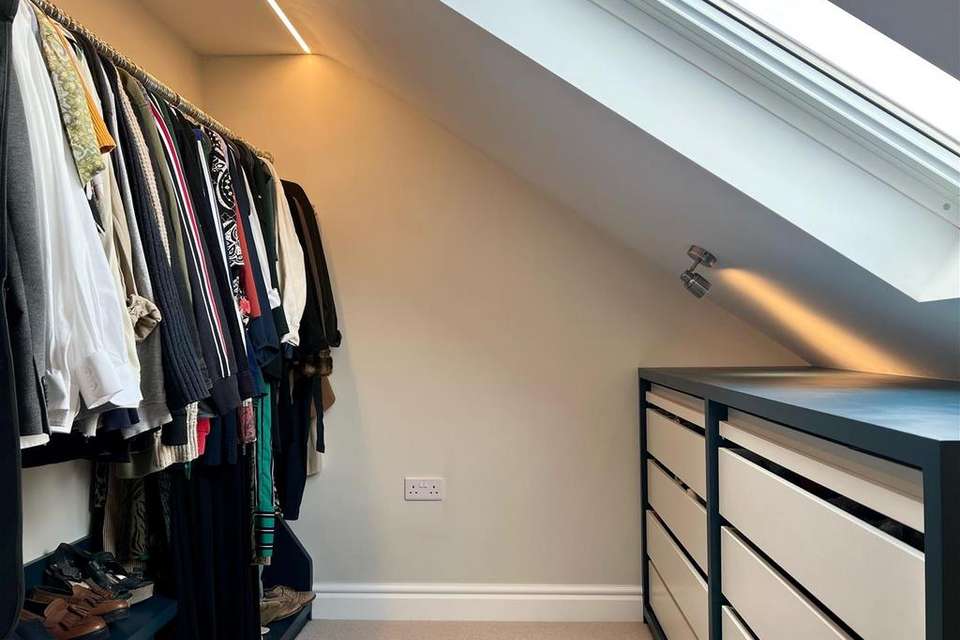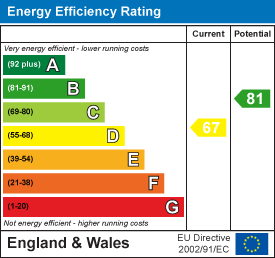3 bedroom semi-detached house for sale
Hill Street, Hinckley LE10semi-detached house
bedrooms
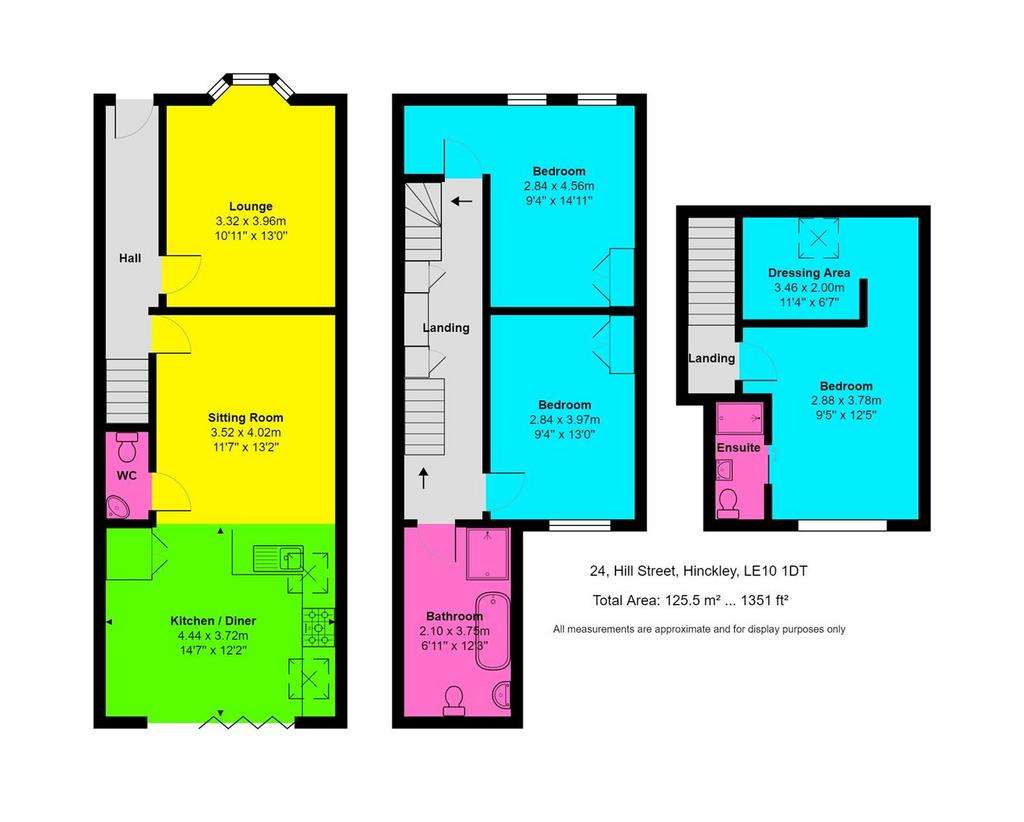
Property photos




+26
Property description
RH Homes are delighted to offer to market this superbly presented and extended townhouse, situated in a prime central location within the town of Hinckley. The property has been vastly improved by its current owner whilst still offering traditional room sizes, fire places and ceiling heights for character feel. The house briefly comprises an Entrance Hallway, Lounge, Extended Dining Kitchen, first floor Landing (with integrated workspace), Two Double Bedrooms and a Master Suite with Dressing Area and Ensuite, and a refitted Family bathroom. The property also benefits from rear gardens, UPVC double glazing & gas central heating throughout. Viewing strongly recommended to fully appreciate the size and tasteful finishes the the home.
Council Tax - B
New up to date EPC pending.
Entrance Hall - With radiator, original style tile flooring and composite door to the front elevation.
Lounge - 3.33m x 4.67m into bay (10'11 x 15'4 into bay) - Having wood flooring, radiator, focal log burner set in a brick and tiled surround and UPVC double glazed bay window to the front aspect.
Sitting Room - 3.53m x 4.01m (7.90m combined) (11'7 x 13'2 (25'11 - With herring bone wood flooring and radiator.
Extended Dining Kitchen - 4.45m x 3.71m (7.90m combined) (14'7 x 12'2 (25'11 - With a good range of wall and base units with oak work tops and tiled splash backs, an inset Belfast sink and drainer, five ring gas hob and hood over, eye level oven and integrated microwave, integrated dishwasher, fridge and freezer, plumbing for washing, tiled flooring, sky light windows and UPVC double glazed bi-fold doors opening onto the rear garden.
Downstairs Wc - With tiled flooring, two piece white suite of corner sink and splashback tiling and low flush WC, heated chrome towel rail and extractor.
First Floorlanding - With radiator and built in storage cupboards and desk.
Second Floor Landing - With sky light window and access to:
Master Suite And Dressing Area - 3.15m x 5.94m overall (10'4 x 19'6 overall) - with a vertical radiator, separate dressing area and clothes rail, fitted drawers and shoe storage, access to eaves storage through hatch, sky light window the the front and sliding UPVC double glazed Juliette balcony and electric blind to the rear elevation.
Ensuite - 0.97m x 2.31m (3'2 x 7'7) - Having a three piece white suite of wash hand basin, low flush WC and thermostatic rainfall shower and separate head set in a tiled cubicle, tiled flooring, heated white towel rail, extractor and fitted recessed cabinet with integrated mirror and LED lighting.
Bedroom Two - 4.55m x 3.96m overall (14'11 x 13'0 overall) - With an original cast iron decorative fireplace, built in wardrobe, radiator and two UPVC double glazed windows to the front aspect.
Bedroom Three - 2.84m x 3.96m (9'4 x 13'0) - With an original cast iron decorative fireplace, built in wardrobe, radiator and UPVC double glazed window to the rear elevation.
Family Bathroom - 2.11m x 3.73m (6'11 x 12'3) - Offering a four piece white suite comprising wash hand basin, low flush WC, freestanding bath and thermostatic rainfall shower in a cubicle, tiled floor and white subway tiled surrounds, boiler cupboard, heated chrome towel rail, extractor and UPVC double glazed window to the rear elevation.
Outside - To the front is a slabbed walkway and storage area set in a private brick surround, which has potential to be converted to parking, subject to relevant approvals
At the rear is a porcelain paved patio area with a lawned garden set in a railway sleeper surround, shrub and plant borders, and a timber gate from a shared rear access.
Council Tax - B
New up to date EPC pending.
Entrance Hall - With radiator, original style tile flooring and composite door to the front elevation.
Lounge - 3.33m x 4.67m into bay (10'11 x 15'4 into bay) - Having wood flooring, radiator, focal log burner set in a brick and tiled surround and UPVC double glazed bay window to the front aspect.
Sitting Room - 3.53m x 4.01m (7.90m combined) (11'7 x 13'2 (25'11 - With herring bone wood flooring and radiator.
Extended Dining Kitchen - 4.45m x 3.71m (7.90m combined) (14'7 x 12'2 (25'11 - With a good range of wall and base units with oak work tops and tiled splash backs, an inset Belfast sink and drainer, five ring gas hob and hood over, eye level oven and integrated microwave, integrated dishwasher, fridge and freezer, plumbing for washing, tiled flooring, sky light windows and UPVC double glazed bi-fold doors opening onto the rear garden.
Downstairs Wc - With tiled flooring, two piece white suite of corner sink and splashback tiling and low flush WC, heated chrome towel rail and extractor.
First Floorlanding - With radiator and built in storage cupboards and desk.
Second Floor Landing - With sky light window and access to:
Master Suite And Dressing Area - 3.15m x 5.94m overall (10'4 x 19'6 overall) - with a vertical radiator, separate dressing area and clothes rail, fitted drawers and shoe storage, access to eaves storage through hatch, sky light window the the front and sliding UPVC double glazed Juliette balcony and electric blind to the rear elevation.
Ensuite - 0.97m x 2.31m (3'2 x 7'7) - Having a three piece white suite of wash hand basin, low flush WC and thermostatic rainfall shower and separate head set in a tiled cubicle, tiled flooring, heated white towel rail, extractor and fitted recessed cabinet with integrated mirror and LED lighting.
Bedroom Two - 4.55m x 3.96m overall (14'11 x 13'0 overall) - With an original cast iron decorative fireplace, built in wardrobe, radiator and two UPVC double glazed windows to the front aspect.
Bedroom Three - 2.84m x 3.96m (9'4 x 13'0) - With an original cast iron decorative fireplace, built in wardrobe, radiator and UPVC double glazed window to the rear elevation.
Family Bathroom - 2.11m x 3.73m (6'11 x 12'3) - Offering a four piece white suite comprising wash hand basin, low flush WC, freestanding bath and thermostatic rainfall shower in a cubicle, tiled floor and white subway tiled surrounds, boiler cupboard, heated chrome towel rail, extractor and UPVC double glazed window to the rear elevation.
Outside - To the front is a slabbed walkway and storage area set in a private brick surround, which has potential to be converted to parking, subject to relevant approvals
At the rear is a porcelain paved patio area with a lawned garden set in a railway sleeper surround, shrub and plant borders, and a timber gate from a shared rear access.
Council tax
First listed
2 weeks agoEnergy Performance Certificate
Hill Street, Hinckley LE10
Placebuzz mortgage repayment calculator
Monthly repayment
The Est. Mortgage is for a 25 years repayment mortgage based on a 10% deposit and a 5.5% annual interest. It is only intended as a guide. Make sure you obtain accurate figures from your lender before committing to any mortgage. Your home may be repossessed if you do not keep up repayments on a mortgage.
Hill Street, Hinckley LE10 - Streetview
DISCLAIMER: Property descriptions and related information displayed on this page are marketing materials provided by RH Homes & Property - Hinckley. Placebuzz does not warrant or accept any responsibility for the accuracy or completeness of the property descriptions or related information provided here and they do not constitute property particulars. Please contact RH Homes & Property - Hinckley for full details and further information.


