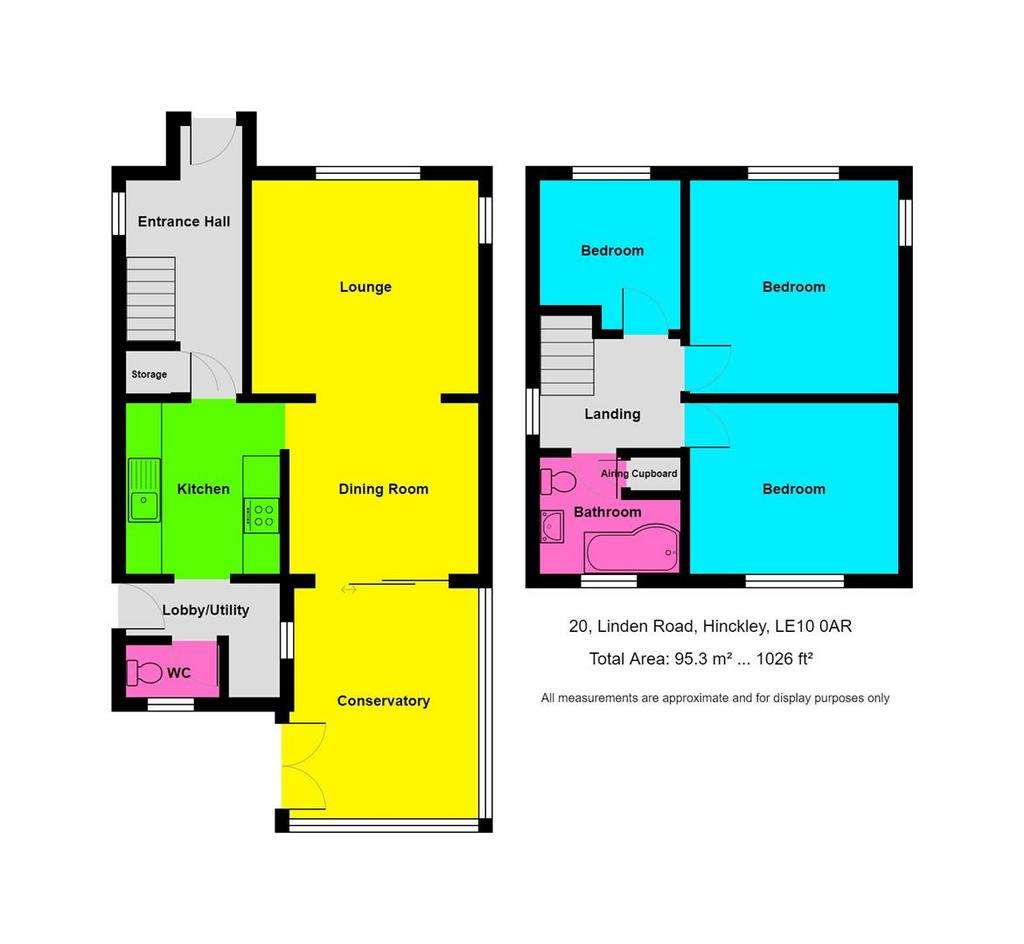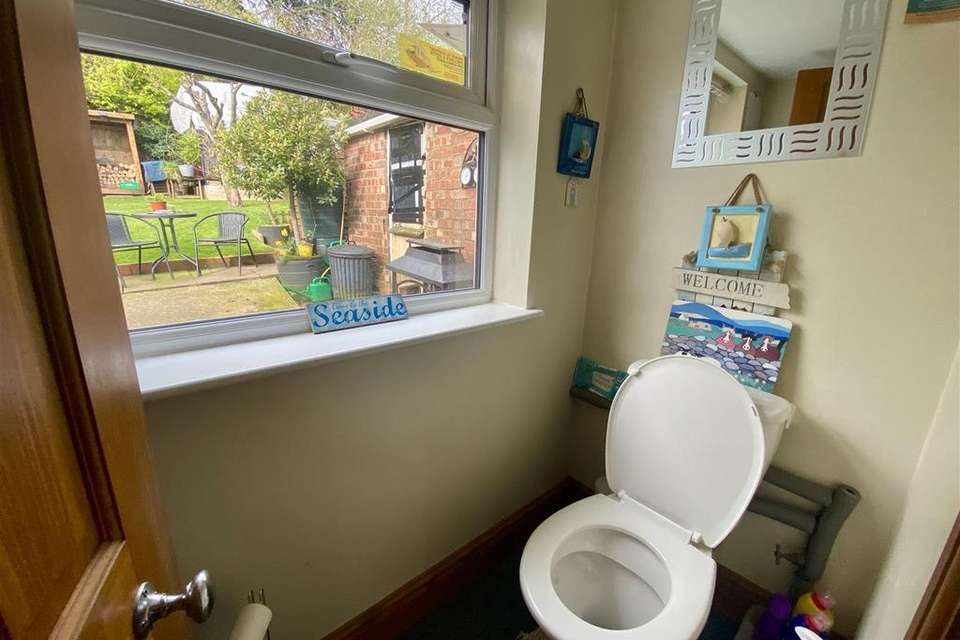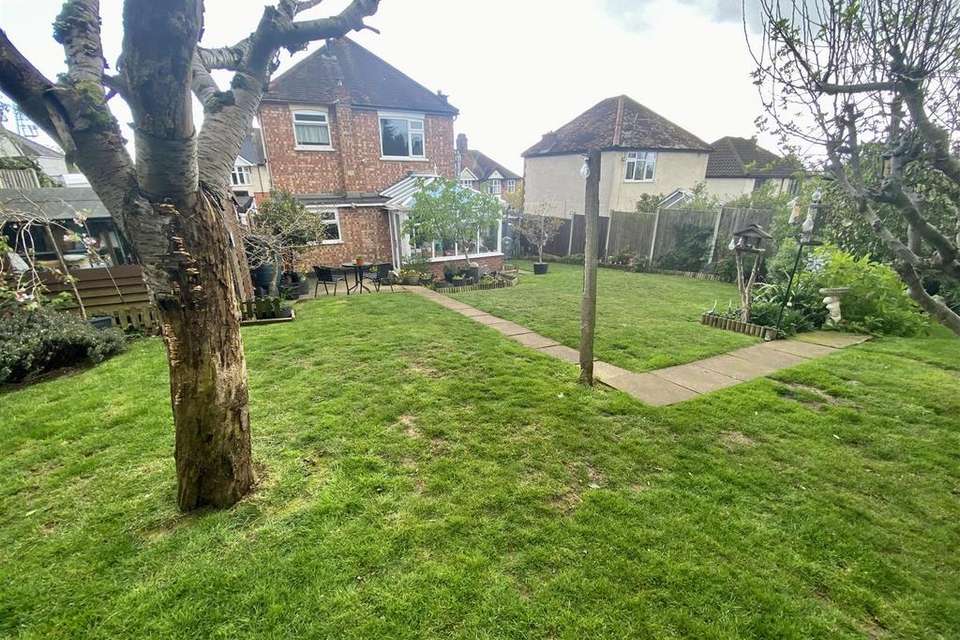3 bedroom detached house for sale
Linden Road, Hinckley LE10detached house
bedrooms

Property photos




+23
Property description
* FANTASTIC TRADITIONAL SIZE DETACHED HOME IN HINCKLEY * RH Homes and Property are delighted to offer this modernised traditional built detached property with excellent proximity to Hinckley Town Centre. The property briefly compromises: Entrance Hall, Modernised Kitchen, Utility Area and Downstairs WC, Lounge, Dining Room, Conservatory, Landing, Three Bedrooms and Family Bathroom. The property also benefits from having a brick built garage and two driveways for off road parking to front and storage for vans, motor home or caravan, and traditional mature and landscaped garden, UPVC double glazing and gas central heating throughout. Viewing strongly recommended.
COUNCIL TAX BAND - CCouncil Tax - C
Entrance Hall - 1.93m x 4.42m overall (6'4 x 14'6 overall) - With radiator, under-stairs cupboard access, UPVC double glazed window to the side and composite door to the front elevation.
Kitchen - 2.54m x 2.82m (8'4 x 9'3) - Having an ample range of wall and base level units with working surfaces over and subway tiled splashbacks, an inset one a half stainless steel sink and drainer, plumbing for washing machine and dishwasher, an inset four ring gas hob with oven under and hood over, and UPVC double glazed window to the side elevation.
Lounge - 3.73m x 3.58m (12'3 x 11'9) - Having a focal point chimney brick breast surround, radiator, and two UPVC double glazed windows to the front and side elevations.
Dining Room - 3.07m x 2.79m (10'1 x 9'2) - With radiator and and UPVC double glazed window sliding doors to the rear conservatory.
Conservatory - 2.97m x 3.89m (9'9 x 12'9) - Being of part brick and part UPVC double glazed surround and having tiled flooring, under floor heating and and UPVC double French doors to the side elevation.
Lobby/Utility - With plumbing for washer and dryer, and UPVC double glazed window to the side elevation and UPVC double glazed door from the side driveway entrance.
Downstairs Wc - 1.60m x 0.86m (5'3 x 2'10) - With low flush WC and UPVC double glazed window to the rear aspect.
Landing - Having loft access, UPVC double glazed window to the side elevation and access to:
Bedroom One - 3.43m x 3.89m (11'3 x 12'9) - With radiator and two UPVC double glazed windows to the front and side elevations.
Bedroom Two - 3.43m x 2.84m (11'3 x 9'4) - With radiator and UPVC double glazed windows to the rear aspect.
Bedroom Three - 2.31m x 2.39m overall (7'7 x 7'10 overall) - With radiator and UPVC double glazed windows to the front elevation.
Family Bathroom - 2.26m x 1.93m (7'5 x 6'4) - Having a three piece white suite comprising wash hand basin, low flush WC and P-bath with thermostatic chrome rainfall shower and screen, airing cupboard, full tiled surround, heated chrome towel rail and radiator, extractor, and UPVC double glazed window to the rear elevation.
Outside - To the front are two driveways to either side of the detached home and front lawn garden allowing for off road parking for multiple vehicles or storage for motor homes and caravans. There is also a brick built garage with power, lighting and up and over door.
At the rear of the property is a timber gated side access to a rear slabbed patio and walkway leading to a mainly lawned traditional sized garden with established trees, hedges and shrubs in the surrounding borders. There is also, two timber sheds and a raised gazebo near the foot of the garden.
COUNCIL TAX BAND - CCouncil Tax - C
Entrance Hall - 1.93m x 4.42m overall (6'4 x 14'6 overall) - With radiator, under-stairs cupboard access, UPVC double glazed window to the side and composite door to the front elevation.
Kitchen - 2.54m x 2.82m (8'4 x 9'3) - Having an ample range of wall and base level units with working surfaces over and subway tiled splashbacks, an inset one a half stainless steel sink and drainer, plumbing for washing machine and dishwasher, an inset four ring gas hob with oven under and hood over, and UPVC double glazed window to the side elevation.
Lounge - 3.73m x 3.58m (12'3 x 11'9) - Having a focal point chimney brick breast surround, radiator, and two UPVC double glazed windows to the front and side elevations.
Dining Room - 3.07m x 2.79m (10'1 x 9'2) - With radiator and and UPVC double glazed window sliding doors to the rear conservatory.
Conservatory - 2.97m x 3.89m (9'9 x 12'9) - Being of part brick and part UPVC double glazed surround and having tiled flooring, under floor heating and and UPVC double French doors to the side elevation.
Lobby/Utility - With plumbing for washer and dryer, and UPVC double glazed window to the side elevation and UPVC double glazed door from the side driveway entrance.
Downstairs Wc - 1.60m x 0.86m (5'3 x 2'10) - With low flush WC and UPVC double glazed window to the rear aspect.
Landing - Having loft access, UPVC double glazed window to the side elevation and access to:
Bedroom One - 3.43m x 3.89m (11'3 x 12'9) - With radiator and two UPVC double glazed windows to the front and side elevations.
Bedroom Two - 3.43m x 2.84m (11'3 x 9'4) - With radiator and UPVC double glazed windows to the rear aspect.
Bedroom Three - 2.31m x 2.39m overall (7'7 x 7'10 overall) - With radiator and UPVC double glazed windows to the front elevation.
Family Bathroom - 2.26m x 1.93m (7'5 x 6'4) - Having a three piece white suite comprising wash hand basin, low flush WC and P-bath with thermostatic chrome rainfall shower and screen, airing cupboard, full tiled surround, heated chrome towel rail and radiator, extractor, and UPVC double glazed window to the rear elevation.
Outside - To the front are two driveways to either side of the detached home and front lawn garden allowing for off road parking for multiple vehicles or storage for motor homes and caravans. There is also a brick built garage with power, lighting and up and over door.
At the rear of the property is a timber gated side access to a rear slabbed patio and walkway leading to a mainly lawned traditional sized garden with established trees, hedges and shrubs in the surrounding borders. There is also, two timber sheds and a raised gazebo near the foot of the garden.
Council tax
First listed
2 weeks agoLinden Road, Hinckley LE10
Placebuzz mortgage repayment calculator
Monthly repayment
The Est. Mortgage is for a 25 years repayment mortgage based on a 10% deposit and a 5.5% annual interest. It is only intended as a guide. Make sure you obtain accurate figures from your lender before committing to any mortgage. Your home may be repossessed if you do not keep up repayments on a mortgage.
Linden Road, Hinckley LE10 - Streetview
DISCLAIMER: Property descriptions and related information displayed on this page are marketing materials provided by RH Homes & Property - Hinckley. Placebuzz does not warrant or accept any responsibility for the accuracy or completeness of the property descriptions or related information provided here and they do not constitute property particulars. Please contact RH Homes & Property - Hinckley for full details and further information.



























