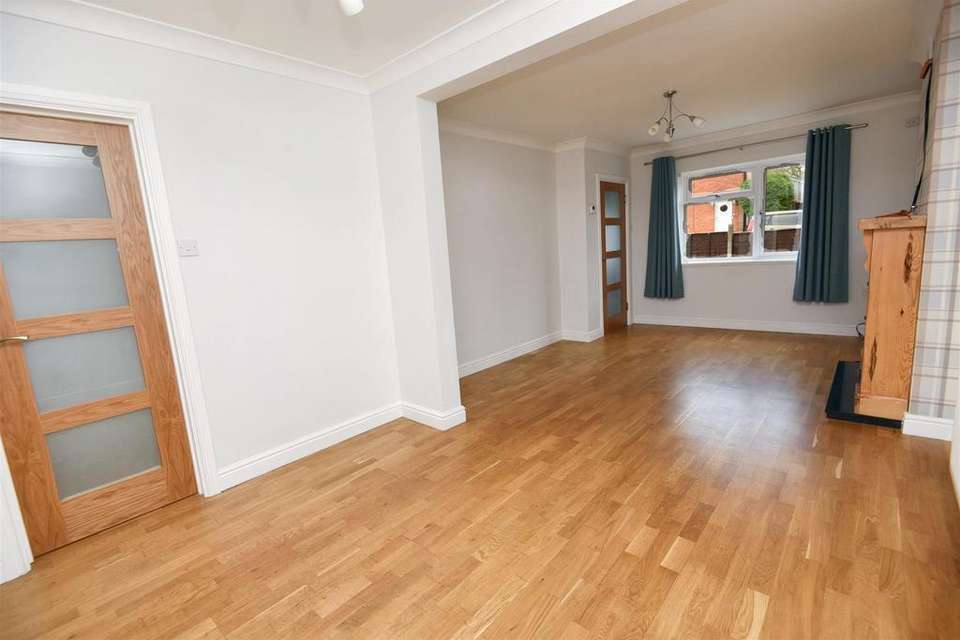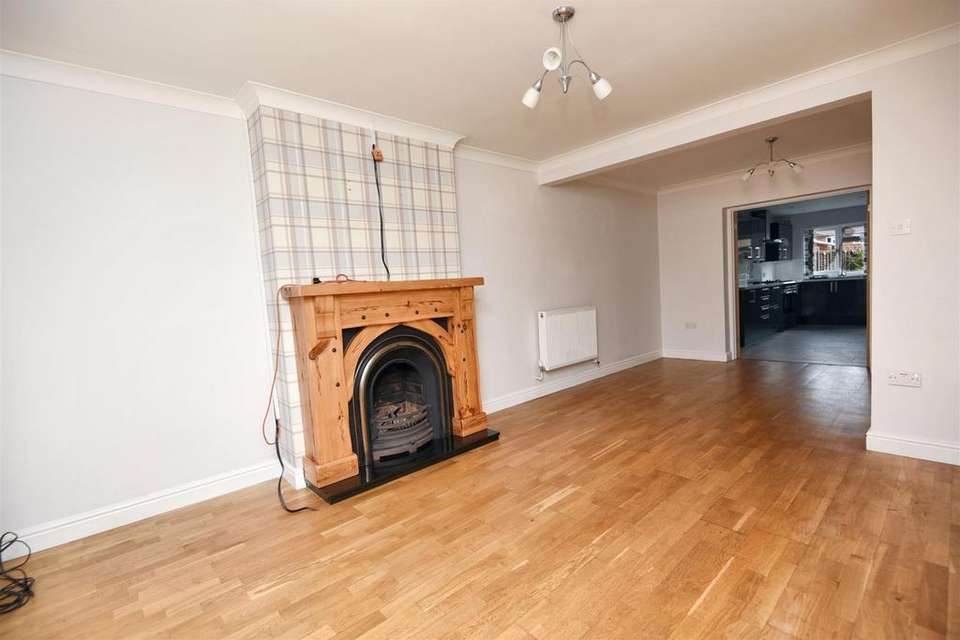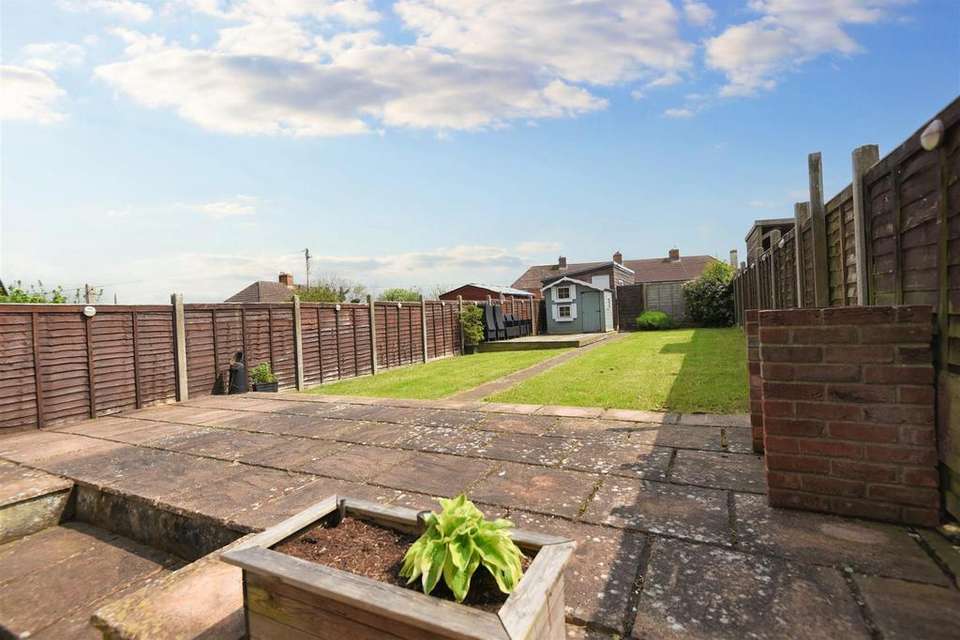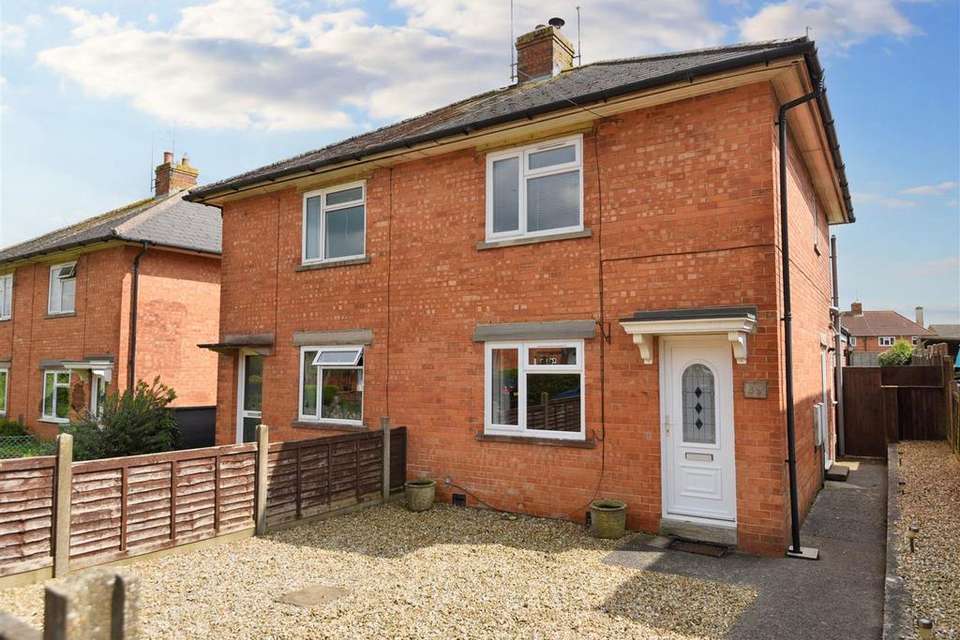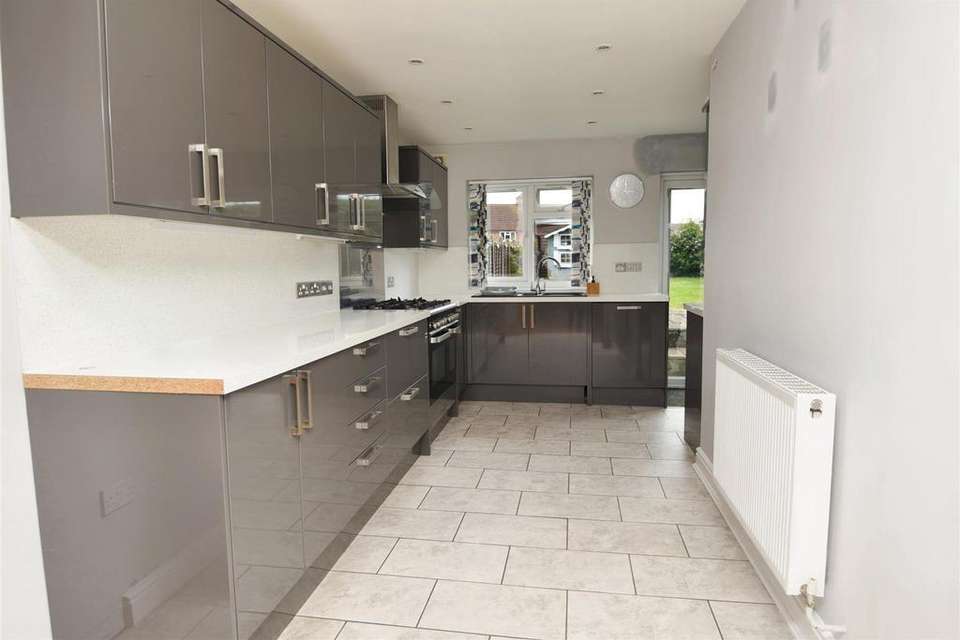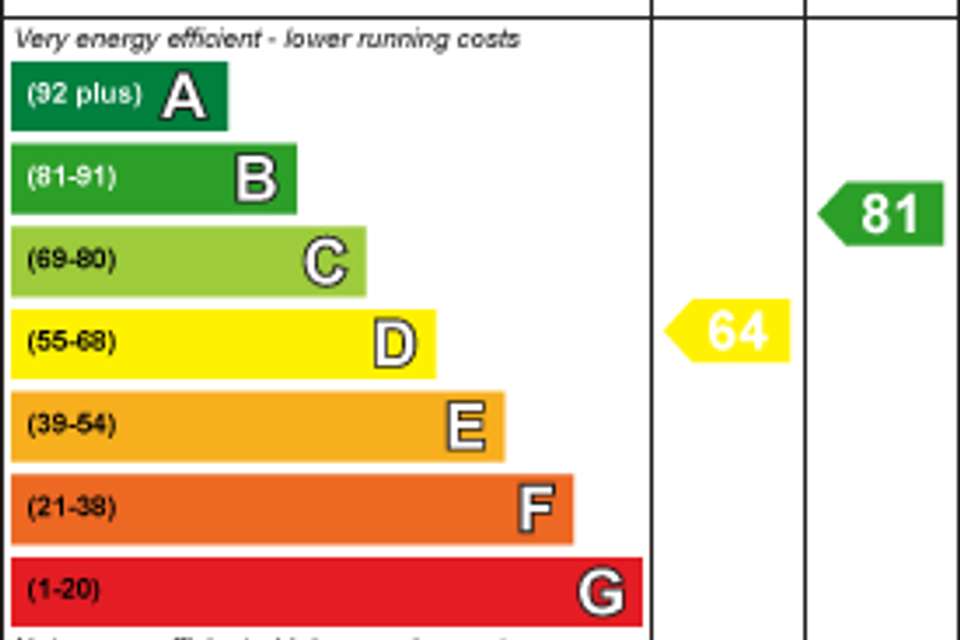2 bedroom semi-detached house for sale
Milborne Port, Sherbornesemi-detached house
bedrooms
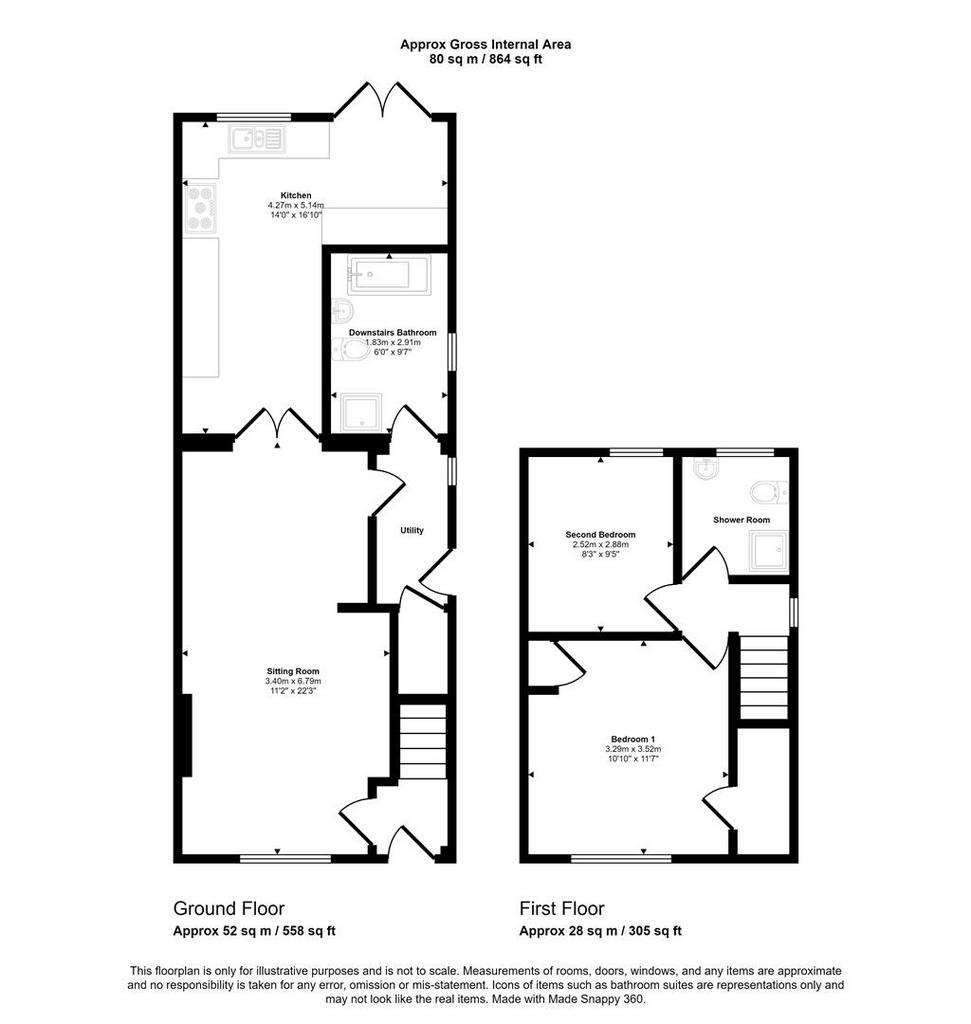
Property photos
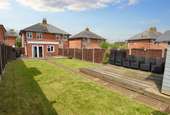
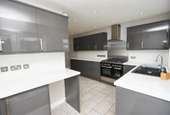
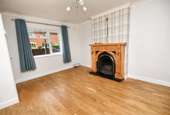
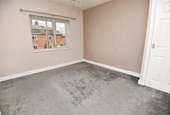
+6
Property description
A great opportunity to get a foot on the housing ladder with this two double bedroom semi detached home, which has been extended and re-configured to provide spacious living space with a large kitchen dining room, offered for sale with the bonus of no onward chain and situated close to the heart of the well served Somerset village of Milborne Port
The Property -
Accommodation -
Inside - Ground Floor
The property is accessed from the front via a wrought iron gate that opens to a path leading to the front door and side of the house. The front door opens into the entrance hall and is fitted with wood effect flooring plus stairs rising to the first floor and door into a spacious reception room. This enjoys an outlook over the frontage and boasts an open fireplace with an impressive timber surround and black grate. There is plenty of room for a dining table. The floor is laid to wood effect laminate flooring. A door opens to the side lobby, which has access to the large understairs storage cupboard and bathroom, as well as a door to the side of the house. The bathroom is fitted with a modern suite consisting of corner shower cubicle with mains shower and choice of hand held or monsoon shower head, combination unit of low level WC and vanity wash hand basin plus double ended bath with central swan neck mixer tap and pull out hand held shower attachment. The floor is laid to tiles. From the reception room double doors open into a good sized L shaped kitchen. There are plenty of soft closing floor and eye level cupboards with counter lighting under, separate drawer units including deep pan drawers. Generous amount of work surfaces with matching splash back and one and half bowl sink and drainer with swan neck mixer tap. There is space and plumbing for a washing machine plus space for a tumble dryer and American style fridge/freezer. There is an integrated dishwasher and dual fuel range style cooker. The floor is laid to tiles. The kitchen enjoys an outlook over the rear garden and has double doors opening to the rear.
First Floor
There is access to the loft space from the landing and doors to all rooms. The main bedroom enjoys an outlook to the front and has a large built in wardrobe with hanging rails and shelves plus a further storage cupboard. The second bedroom is also a double size and overlooks the rear garden with treetop views in the distance. There is also a shower room fitted with a vanity wash hand basin, low level WC and corner shower cubicle with mains shower and choice of shower head. The floor is laid to tiling.
Outside - Garden and Parking
The front garden has been laid to stone chippings for ease of maintenance. A path leads along the side of the house to the rear garden. From the back of the house gentle steps rise to a paved seating area with path leading down the centre of the garden to the rear gate. To either side of the path the garden is laid to lawn plus a decked seating area at the bottom of the garden where there is a children's Wendy house and shed with light and power. The gate opens to a parking area with space for one to two cars and is accessed via a track at the end of the road on the right hand side.
Useful Information -
Energy Efficiency Rating D
Council tax Band B
uPVC Double Glazing
Gas Fired Central Heating from a Combination Boiler
Mains Drainage
Freehold
No Onward Chain
Directions -
From Sherborne - Leave Sherborne via the A30 heading towards Shaftesbury. On arriving in the village of Milborne Port - just after the garage, turn left onto Gainsborough and take the fourth turning right into Manor Road. The property will be found on the right hand side. Postcode DT9 5BN
The Property -
Accommodation -
Inside - Ground Floor
The property is accessed from the front via a wrought iron gate that opens to a path leading to the front door and side of the house. The front door opens into the entrance hall and is fitted with wood effect flooring plus stairs rising to the first floor and door into a spacious reception room. This enjoys an outlook over the frontage and boasts an open fireplace with an impressive timber surround and black grate. There is plenty of room for a dining table. The floor is laid to wood effect laminate flooring. A door opens to the side lobby, which has access to the large understairs storage cupboard and bathroom, as well as a door to the side of the house. The bathroom is fitted with a modern suite consisting of corner shower cubicle with mains shower and choice of hand held or monsoon shower head, combination unit of low level WC and vanity wash hand basin plus double ended bath with central swan neck mixer tap and pull out hand held shower attachment. The floor is laid to tiles. From the reception room double doors open into a good sized L shaped kitchen. There are plenty of soft closing floor and eye level cupboards with counter lighting under, separate drawer units including deep pan drawers. Generous amount of work surfaces with matching splash back and one and half bowl sink and drainer with swan neck mixer tap. There is space and plumbing for a washing machine plus space for a tumble dryer and American style fridge/freezer. There is an integrated dishwasher and dual fuel range style cooker. The floor is laid to tiles. The kitchen enjoys an outlook over the rear garden and has double doors opening to the rear.
First Floor
There is access to the loft space from the landing and doors to all rooms. The main bedroom enjoys an outlook to the front and has a large built in wardrobe with hanging rails and shelves plus a further storage cupboard. The second bedroom is also a double size and overlooks the rear garden with treetop views in the distance. There is also a shower room fitted with a vanity wash hand basin, low level WC and corner shower cubicle with mains shower and choice of shower head. The floor is laid to tiling.
Outside - Garden and Parking
The front garden has been laid to stone chippings for ease of maintenance. A path leads along the side of the house to the rear garden. From the back of the house gentle steps rise to a paved seating area with path leading down the centre of the garden to the rear gate. To either side of the path the garden is laid to lawn plus a decked seating area at the bottom of the garden where there is a children's Wendy house and shed with light and power. The gate opens to a parking area with space for one to two cars and is accessed via a track at the end of the road on the right hand side.
Useful Information -
Energy Efficiency Rating D
Council tax Band B
uPVC Double Glazing
Gas Fired Central Heating from a Combination Boiler
Mains Drainage
Freehold
No Onward Chain
Directions -
From Sherborne - Leave Sherborne via the A30 heading towards Shaftesbury. On arriving in the village of Milborne Port - just after the garage, turn left onto Gainsborough and take the fourth turning right into Manor Road. The property will be found on the right hand side. Postcode DT9 5BN
Interested in this property?
Council tax
First listed
3 weeks agoEnergy Performance Certificate
Milborne Port, Sherborne
Marketed by
Morton New - Gillingham Restways High Street Gillingham, Dorset SP8 4AAPlacebuzz mortgage repayment calculator
Monthly repayment
The Est. Mortgage is for a 25 years repayment mortgage based on a 10% deposit and a 5.5% annual interest. It is only intended as a guide. Make sure you obtain accurate figures from your lender before committing to any mortgage. Your home may be repossessed if you do not keep up repayments on a mortgage.
Milborne Port, Sherborne - Streetview
DISCLAIMER: Property descriptions and related information displayed on this page are marketing materials provided by Morton New - Gillingham. Placebuzz does not warrant or accept any responsibility for the accuracy or completeness of the property descriptions or related information provided here and they do not constitute property particulars. Please contact Morton New - Gillingham for full details and further information.





