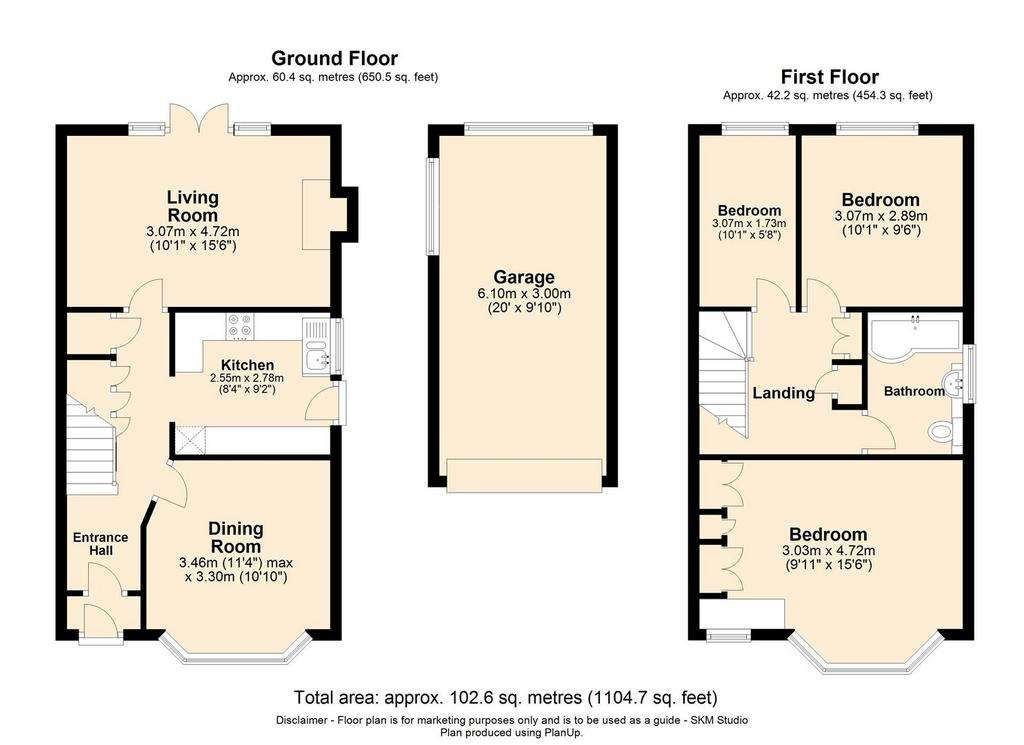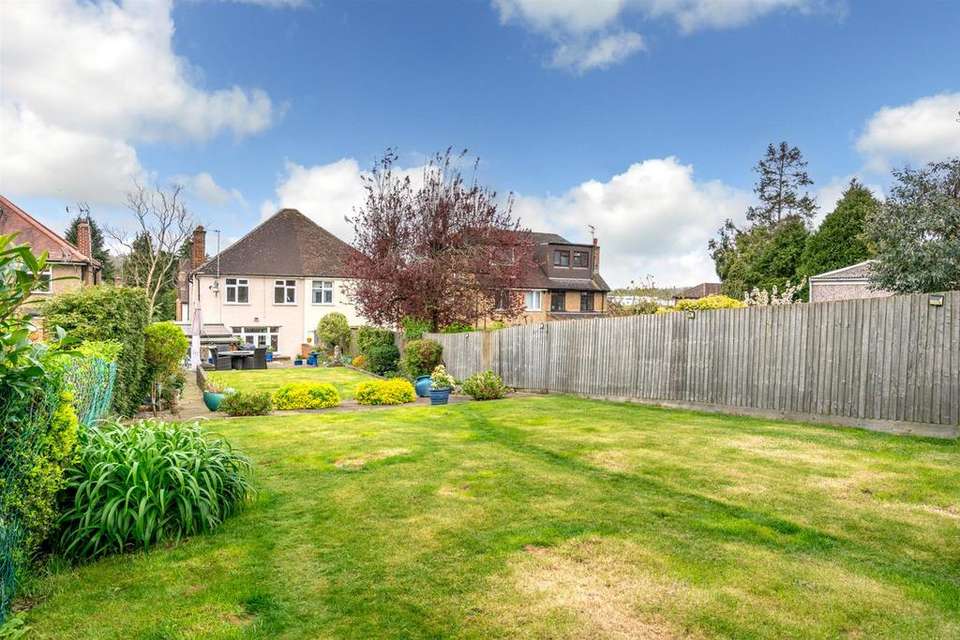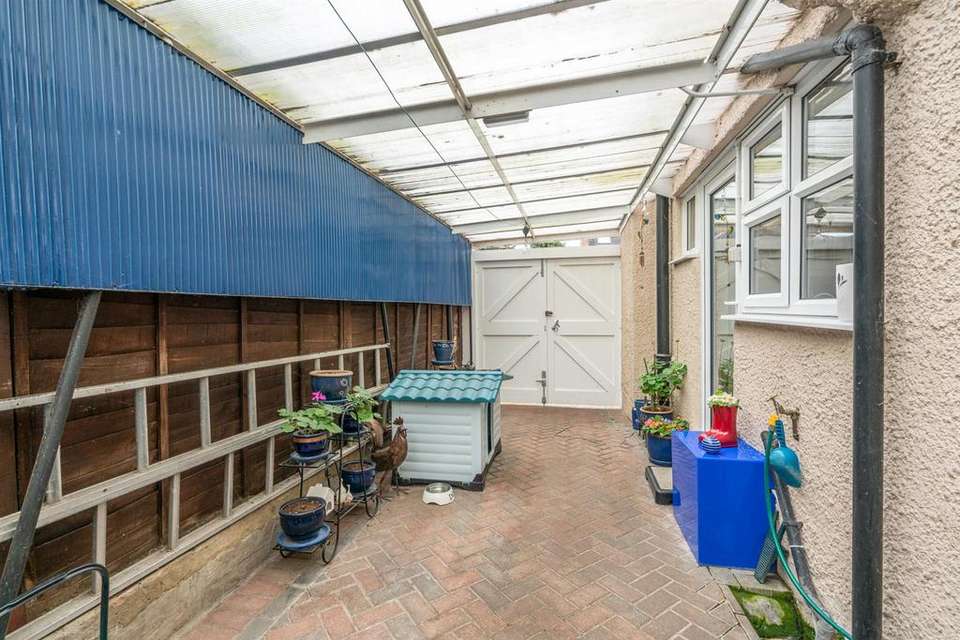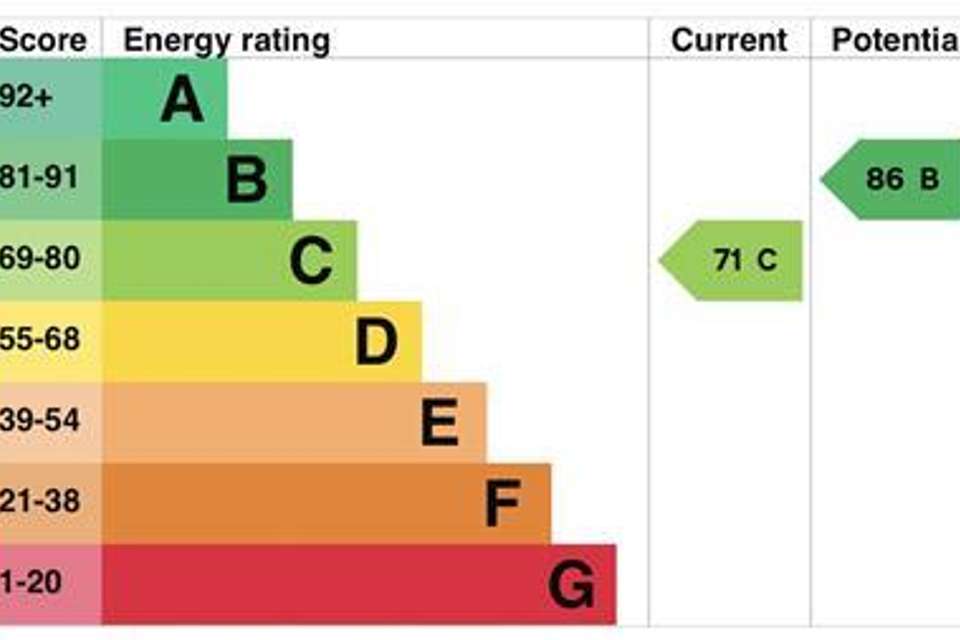3 bedroom semi-detached house for sale
Hertfordshire, HP3 9EFsemi-detached house
bedrooms

Property photos




+15
Property description
AN IMPRESSIVE, three bedroom, semi detached family home situated on a lovely plot on Crabtree Close, HP3. Accommodation includes an entrance porch, hallway, BAY FRONTED dining room, kitchen, living room, three well proportioned first floor bedrooms and a REFITTED family bathroom. Externally the property had the added benefit of DRIVEWAY PARKING, a covered car port area, garage and a spectacular, private rear garden. Council tax band D. Contact SOLE appointed selling agents Sears & Co to arrange a viewing.
Double Glazed Front Door -
Entrance Porch - Built in foot mat. Partially tiled walls. Door to the hallway.
Hallway - Radiator. Stairs to the first floor accommodation. Under stairs storage cupboard and additional built in storage. Access to the living room, dining room and kitchen.
Living Room - Double glazed doors to the rear aspect leading to the garden. Radiator.
Dining Room - Bay fronted room with double glazed bay window. Radiator.
Kitchen - Double glazed window. Double glazed door to the side aspect. Refitted with a range of eye and base level units with work surfaces over. One and a quarter bowl ceramic sink and drainer unit with mixer tap and water softener tap. Integrated oven with electric hob and extractor over. Integrated dishwasher and integrated low level fridge. Space for a washing machine. Tiled flooring. Tiled walls. Recessed down lighting.
First Floor Landing - Airing style cupboard with radiator. Access to all rooms.
Bedroom - Double glazed bay window. Double glazed window. Radiator. Fitted with a range of built in storage.
Bedroom - Double glazed window. Radiator. Fitted bedroom furniture.
Bedroom - Double glazed window. Radiator.
Family Bathroom - Double glazed window. Access to the loft. Fitted with a three piece suite to include a shower bath with glass screen, cabinet enclosed wash hand basin and a low level w/c. Tiled walls. Tiled flooring. Chrome heated towel rail. Shaver point.
To The Front - An area of block paved frontage providing driveway parking.
To The Side/Garage - A gated area primarily laid with block paving leading to the garden. Outside tap. The garage is accessed via an up and over garage door and benefits from glazed windows, power & lighting. Solar panel control unit.
To The Rear - A private garden arranged with multiple areas of patio, lawn and hard standing with some planted borders enclosed by a mixture of timber panel fencing, chain link fencing and hedging. Outside power point.
Double Glazed Front Door -
Entrance Porch - Built in foot mat. Partially tiled walls. Door to the hallway.
Hallway - Radiator. Stairs to the first floor accommodation. Under stairs storage cupboard and additional built in storage. Access to the living room, dining room and kitchen.
Living Room - Double glazed doors to the rear aspect leading to the garden. Radiator.
Dining Room - Bay fronted room with double glazed bay window. Radiator.
Kitchen - Double glazed window. Double glazed door to the side aspect. Refitted with a range of eye and base level units with work surfaces over. One and a quarter bowl ceramic sink and drainer unit with mixer tap and water softener tap. Integrated oven with electric hob and extractor over. Integrated dishwasher and integrated low level fridge. Space for a washing machine. Tiled flooring. Tiled walls. Recessed down lighting.
First Floor Landing - Airing style cupboard with radiator. Access to all rooms.
Bedroom - Double glazed bay window. Double glazed window. Radiator. Fitted with a range of built in storage.
Bedroom - Double glazed window. Radiator. Fitted bedroom furniture.
Bedroom - Double glazed window. Radiator.
Family Bathroom - Double glazed window. Access to the loft. Fitted with a three piece suite to include a shower bath with glass screen, cabinet enclosed wash hand basin and a low level w/c. Tiled walls. Tiled flooring. Chrome heated towel rail. Shaver point.
To The Front - An area of block paved frontage providing driveway parking.
To The Side/Garage - A gated area primarily laid with block paving leading to the garden. Outside tap. The garage is accessed via an up and over garage door and benefits from glazed windows, power & lighting. Solar panel control unit.
To The Rear - A private garden arranged with multiple areas of patio, lawn and hard standing with some planted borders enclosed by a mixture of timber panel fencing, chain link fencing and hedging. Outside power point.
Interested in this property?
Council tax
First listed
Last weekEnergy Performance Certificate
Hertfordshire, HP3 9EF
Marketed by
Sears & Co - Hemel Hempstead 67 High Street Old Town, Hemel Hempstead HP1 3AFPlacebuzz mortgage repayment calculator
Monthly repayment
The Est. Mortgage is for a 25 years repayment mortgage based on a 10% deposit and a 5.5% annual interest. It is only intended as a guide. Make sure you obtain accurate figures from your lender before committing to any mortgage. Your home may be repossessed if you do not keep up repayments on a mortgage.
Hertfordshire, HP3 9EF - Streetview
DISCLAIMER: Property descriptions and related information displayed on this page are marketing materials provided by Sears & Co - Hemel Hempstead. Placebuzz does not warrant or accept any responsibility for the accuracy or completeness of the property descriptions or related information provided here and they do not constitute property particulars. Please contact Sears & Co - Hemel Hempstead for full details and further information.




















