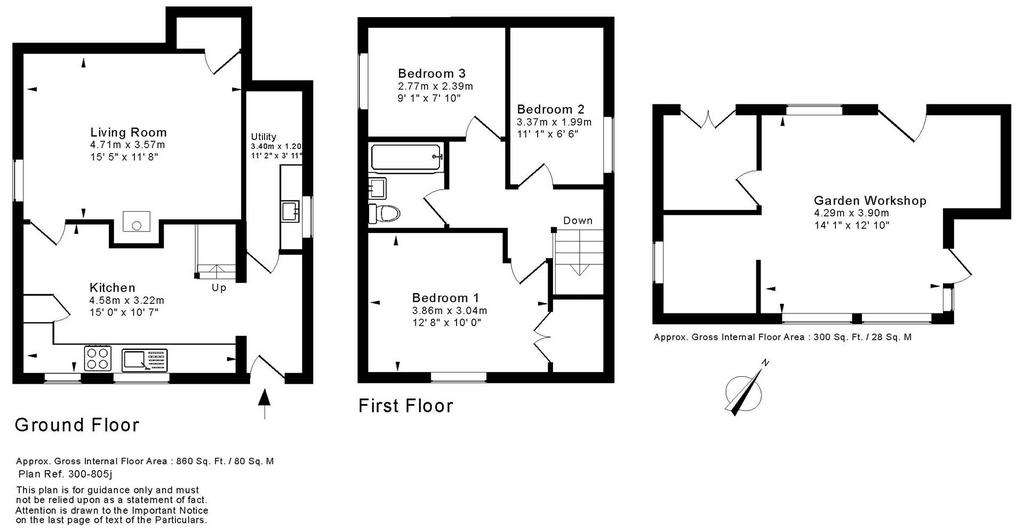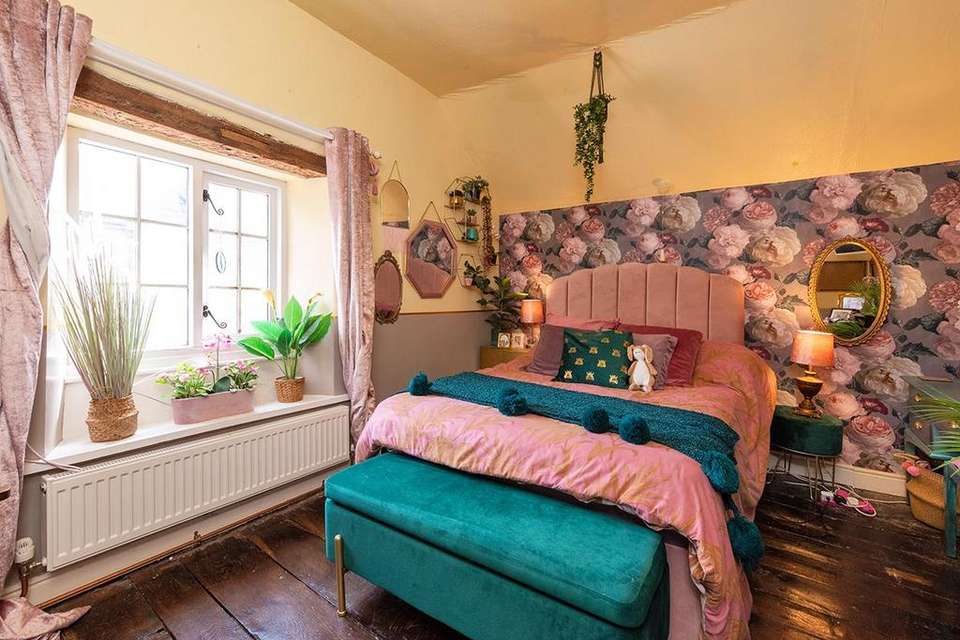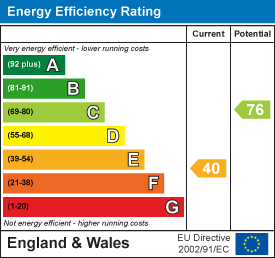3 bedroom house for sale
Ford Street, Clunhouse
bedrooms

Property photos




+25
Property description
Heather Cottage is a delightful semi detached sandstone built cottage with slate roof and lots of characterful period features, including exposed ceiling joists and rafters, and cottage style ledge and brace doors with Suffolk latches. The three bedroom centrally heated property has a wood-burning stove in a feature fire place, is steeped in character and is bound to appeal to a wide variety of potential purchasers seeking period charm together with a delightful allotment style garden with substantial workshop or hobby room accessed via a path shared with the next door neighbour.
The pretty Marches town of Clun has archaeological evidence of habitation from 5000 years ago in its museum, as you would expect the town has a rich history, Clun Castle, built on an ice age mound at a loop in the River Clun, dates from the 11th Century, Norman times, and the village was granted a town charter in the 14th Century, today it bestrides the River Clun which is crossed via the narrow stone built Packhorse Bridge. Ford Street is set on the northern banks of the River Clun, Ship House, on the corner of Ford Street used to be one of the towns pubs. Amenities within the town include a convenience store with post office, St. Georges Primary School, renowned for its nursery, and two pubs, the Sun Inn and the White Horse, St Georges Church was built during Norman times. There are festivals and carnivals , including the Green Man, Beer and Open Gardens Festivals together with an annual carnival. The Campaign For The Protection Of Rural England claims Clun is one of the most tranquil locations in the country.
Introduction - Heather Cottage is a delightful semi detached sandstone built cottage with slate roof and lots of characterful period features, including exposed ceiling joists and rafters, and cottage style ledge and brace doors with Suffolk latches. The three bedroom centrally heated property has a wood-burning stove in a feature fire place, is steeped in character and is bound to appeal to a wide variety of potential purchasers seeking period charm together with a delightful allotment style garden with substantial workshop or hobby room accessed via a path shared with the next door neighbour.
The pretty Marches town of Clun has archaeological evidence of habitation from 5000 years ago in its museum, as you would expect the town has a rich history, Clun Castle, built on an ice age mound at a loop in the River Clun, dates from the 11th Century, Norman times, and the village was granted a town charter in the 14th Century, today it bestrides the River Clun which is crossed via the narrow stone built Packhorse Bridge. Ford Street is set on the northern banks of the River Clun, Ship House, on the corner of Ford Street used to be one of the towns pubs. Amenities within the town include a convenience store with post office, St. Georges Primary School, renowned for its nursery, and two pubs, the Sun Inn and the White Horse, St Georges Church was built during Norman times. There are festivals and carnivals , including the Green Man, Beer and Open Gardens Festivals together with an annual carnival. The Campaign For The Protection Of Rural England claims Clun is one of the most tranquil locations in the country.
Canopy Porch - With pitched slate roof and scalloped shaped fascia boards
Entrance Hall - The part glazed front door gives access to the hall which features tongue and groove panelled walls to both dado and full height, entrance to the Kitchen and a door to the Utility Room
Utility Room/Boot Room - With window to side and featuring built in floor mounted cupboards with butler sink and wooden worksurfaces with ceramic tiled splash backs, butler sink with mixer tap, wall mounted central heating programmer, brick tiled floor and pitched plastic roof, a door leads from the utility to a cupboard housing an oil tank, there is a door to the side providing access for filling.
Kitchen Diner - 4.57m x 3.05m 2.13m (15' x 10' 7") - A delightful cottage style kitchen featuring exposed beams to the ceiling, two windows to the front and fitted with attractive cream painted floor and wall mounted cabinets and drawers and deep pan drawers with cup handles and a tall cabinet housing an integrated fridge freezer, work surfaces with white one and a half bowl sink and mixer tap with ceramic tiled splash backs, built under electric oven with ceramic hob over. Stairs off to first floor and cottage style ledge and brace door with Suffolk latch to Reception Room.
Reception Room - 4.57m 1.52m x 3.35m 2.44m (15' 5" x 11' 8") - A charming, cosy room with exposed beams to the ceiling and walls. The focal point of the room is provided by a wood burning stove set on a stone hearth in a painted brick surround with wooden mantle shelf. further features include double opening glazed doors to the side, wall light points and central heating radiator. Ledge and brace door with Suffolk latch door to built in storage cupboard.
First Floor Landing - With exposed rafter and joist timbers to ceiling, skylight, hinged loft access hatch, central heating radiator. Cottage style ledge and brace cottage doors with Suffolk handles radiate off to three bedrooms and the bathroom
Bedroom One - 3.66m 2.44m x 3.05m (12' 8" x 10') - Ledge and brace cottage style door with Suffolk latch opens to bedroom One, window to front with exposed timber over, central heating radiator, exposed floor boards, built in wardrobe and cupboard housing hot water tank, character sloping eaves.
Bedroom Two - 3.35m 0.30m x 1.83m 1.83m (11' 1" x 6' 6") - Ledge and brace cottage style door with Suffolk latch opens to Bedroom Two, Window to side, exposed floor boards, central heating radiator, character sloping eaves.
Bedroom Three - 2.74m 0.30m x 2.13m 3.05m (9' 1" x 7' 10") - Ledge and brace cottage style door with Suffolk latch opens to Bedroom Three, Window to side, exposed floor boards, central heating radiator with cabinet cover, character sloping eaves
Bathroom - Cottage style ledge and brace door with Suffolk latch opens to the bathroom fitted with a matching coloured, cottage style, suite comprising panel bath with Triton Excite shower unit over pedestal wash hand basin and low flush w.c. ,ceramic wall tiling, tongue and groove wall panelling, character sloping eaves with skylight.
Workshop - 4.27m 0.30m x 3.66m 3.05m (14' 1" x 12' 10") - A substantial timber built workshop / hobby space with work benches, access door from the neighbours garden and door to the allotment garden
Allotment Garden - As is so often the case with period properties they evolve over time and the charming allotment garden of this property is accessed via a formal agreement with the neighbour, noted within the Title Deeds, SL107608, permitting access to a delightful, enclosed and private, but removed, allotment cottage style garden accessed via a path through the neighbours garden to a large workshop shed and beyond to a garden comprising of shaped well stocked herbaceous borders intertwined with winding stone covered paths with a shaped lawn to side. There are fence boundaries and to the rear a paved seating area.
Services - We understand that the property has mains services comprising electricity, water and drainage, telephone and broadband to BT regulations. The central heating is oil fired.
Tenure - We understand that the property is freehold. A formal agreement is in place for access across the neighbouring property to provide access to the Workshop and Allotment garden beyond.
Local Authority - Shropshire. Heather Cottage, Ford Street, Clun, SY7 8LD as been in Council Tax Band B since 1st April 1993, Local Authority Reference Number[use Contact Agent Button]2000 Equivalent to Annual Council Tax Rate of £1,660.77 for Tax Year 2023/2024.
Epc - The current EPC Certificate, Energy Rating E, certificate number 9190-4120-0022-6398-3073, is valid until 25th October 2033.
Viewings - All viewing requests should be made via the sole agents Blocsphere Property Management on[use Contact Agent Button] or email [use Contact Agent Button] .
Virtual Tour - For our 3D immersive virtual tour please scroll to the hyperlink under the Brochures Heading on ( ... ).
The pretty Marches town of Clun has archaeological evidence of habitation from 5000 years ago in its museum, as you would expect the town has a rich history, Clun Castle, built on an ice age mound at a loop in the River Clun, dates from the 11th Century, Norman times, and the village was granted a town charter in the 14th Century, today it bestrides the River Clun which is crossed via the narrow stone built Packhorse Bridge. Ford Street is set on the northern banks of the River Clun, Ship House, on the corner of Ford Street used to be one of the towns pubs. Amenities within the town include a convenience store with post office, St. Georges Primary School, renowned for its nursery, and two pubs, the Sun Inn and the White Horse, St Georges Church was built during Norman times. There are festivals and carnivals , including the Green Man, Beer and Open Gardens Festivals together with an annual carnival. The Campaign For The Protection Of Rural England claims Clun is one of the most tranquil locations in the country.
Introduction - Heather Cottage is a delightful semi detached sandstone built cottage with slate roof and lots of characterful period features, including exposed ceiling joists and rafters, and cottage style ledge and brace doors with Suffolk latches. The three bedroom centrally heated property has a wood-burning stove in a feature fire place, is steeped in character and is bound to appeal to a wide variety of potential purchasers seeking period charm together with a delightful allotment style garden with substantial workshop or hobby room accessed via a path shared with the next door neighbour.
The pretty Marches town of Clun has archaeological evidence of habitation from 5000 years ago in its museum, as you would expect the town has a rich history, Clun Castle, built on an ice age mound at a loop in the River Clun, dates from the 11th Century, Norman times, and the village was granted a town charter in the 14th Century, today it bestrides the River Clun which is crossed via the narrow stone built Packhorse Bridge. Ford Street is set on the northern banks of the River Clun, Ship House, on the corner of Ford Street used to be one of the towns pubs. Amenities within the town include a convenience store with post office, St. Georges Primary School, renowned for its nursery, and two pubs, the Sun Inn and the White Horse, St Georges Church was built during Norman times. There are festivals and carnivals , including the Green Man, Beer and Open Gardens Festivals together with an annual carnival. The Campaign For The Protection Of Rural England claims Clun is one of the most tranquil locations in the country.
Canopy Porch - With pitched slate roof and scalloped shaped fascia boards
Entrance Hall - The part glazed front door gives access to the hall which features tongue and groove panelled walls to both dado and full height, entrance to the Kitchen and a door to the Utility Room
Utility Room/Boot Room - With window to side and featuring built in floor mounted cupboards with butler sink and wooden worksurfaces with ceramic tiled splash backs, butler sink with mixer tap, wall mounted central heating programmer, brick tiled floor and pitched plastic roof, a door leads from the utility to a cupboard housing an oil tank, there is a door to the side providing access for filling.
Kitchen Diner - 4.57m x 3.05m 2.13m (15' x 10' 7") - A delightful cottage style kitchen featuring exposed beams to the ceiling, two windows to the front and fitted with attractive cream painted floor and wall mounted cabinets and drawers and deep pan drawers with cup handles and a tall cabinet housing an integrated fridge freezer, work surfaces with white one and a half bowl sink and mixer tap with ceramic tiled splash backs, built under electric oven with ceramic hob over. Stairs off to first floor and cottage style ledge and brace door with Suffolk latch to Reception Room.
Reception Room - 4.57m 1.52m x 3.35m 2.44m (15' 5" x 11' 8") - A charming, cosy room with exposed beams to the ceiling and walls. The focal point of the room is provided by a wood burning stove set on a stone hearth in a painted brick surround with wooden mantle shelf. further features include double opening glazed doors to the side, wall light points and central heating radiator. Ledge and brace door with Suffolk latch door to built in storage cupboard.
First Floor Landing - With exposed rafter and joist timbers to ceiling, skylight, hinged loft access hatch, central heating radiator. Cottage style ledge and brace cottage doors with Suffolk handles radiate off to three bedrooms and the bathroom
Bedroom One - 3.66m 2.44m x 3.05m (12' 8" x 10') - Ledge and brace cottage style door with Suffolk latch opens to bedroom One, window to front with exposed timber over, central heating radiator, exposed floor boards, built in wardrobe and cupboard housing hot water tank, character sloping eaves.
Bedroom Two - 3.35m 0.30m x 1.83m 1.83m (11' 1" x 6' 6") - Ledge and brace cottage style door with Suffolk latch opens to Bedroom Two, Window to side, exposed floor boards, central heating radiator, character sloping eaves.
Bedroom Three - 2.74m 0.30m x 2.13m 3.05m (9' 1" x 7' 10") - Ledge and brace cottage style door with Suffolk latch opens to Bedroom Three, Window to side, exposed floor boards, central heating radiator with cabinet cover, character sloping eaves
Bathroom - Cottage style ledge and brace door with Suffolk latch opens to the bathroom fitted with a matching coloured, cottage style, suite comprising panel bath with Triton Excite shower unit over pedestal wash hand basin and low flush w.c. ,ceramic wall tiling, tongue and groove wall panelling, character sloping eaves with skylight.
Workshop - 4.27m 0.30m x 3.66m 3.05m (14' 1" x 12' 10") - A substantial timber built workshop / hobby space with work benches, access door from the neighbours garden and door to the allotment garden
Allotment Garden - As is so often the case with period properties they evolve over time and the charming allotment garden of this property is accessed via a formal agreement with the neighbour, noted within the Title Deeds, SL107608, permitting access to a delightful, enclosed and private, but removed, allotment cottage style garden accessed via a path through the neighbours garden to a large workshop shed and beyond to a garden comprising of shaped well stocked herbaceous borders intertwined with winding stone covered paths with a shaped lawn to side. There are fence boundaries and to the rear a paved seating area.
Services - We understand that the property has mains services comprising electricity, water and drainage, telephone and broadband to BT regulations. The central heating is oil fired.
Tenure - We understand that the property is freehold. A formal agreement is in place for access across the neighbouring property to provide access to the Workshop and Allotment garden beyond.
Local Authority - Shropshire. Heather Cottage, Ford Street, Clun, SY7 8LD as been in Council Tax Band B since 1st April 1993, Local Authority Reference Number[use Contact Agent Button]2000 Equivalent to Annual Council Tax Rate of £1,660.77 for Tax Year 2023/2024.
Epc - The current EPC Certificate, Energy Rating E, certificate number 9190-4120-0022-6398-3073, is valid until 25th October 2033.
Viewings - All viewing requests should be made via the sole agents Blocsphere Property Management on[use Contact Agent Button] or email [use Contact Agent Button] .
Virtual Tour - For our 3D immersive virtual tour please scroll to the hyperlink under the Brochures Heading on ( ... ).
Interested in this property?
Council tax
First listed
Last weekEnergy Performance Certificate
Ford Street, Clun
Marketed by
Blocksphere Property Sales - Ludlow Eco Park Road Ludlow, Shropshire SY8 1SFPlacebuzz mortgage repayment calculator
Monthly repayment
The Est. Mortgage is for a 25 years repayment mortgage based on a 10% deposit and a 5.5% annual interest. It is only intended as a guide. Make sure you obtain accurate figures from your lender before committing to any mortgage. Your home may be repossessed if you do not keep up repayments on a mortgage.
Ford Street, Clun - Streetview
DISCLAIMER: Property descriptions and related information displayed on this page are marketing materials provided by Blocksphere Property Sales - Ludlow. Placebuzz does not warrant or accept any responsibility for the accuracy or completeness of the property descriptions or related information provided here and they do not constitute property particulars. Please contact Blocksphere Property Sales - Ludlow for full details and further information.






























