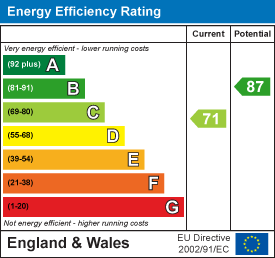2 bedroom end of terrace house for sale
Vicars Fields, Kendalterraced house
bedrooms

Property photos




+13
Property description
The ideal starter home or first time buy. Generously proportioned rooms with great potential to add your own stamp and style on a well built end of terrace family home. Located on a popular cul-de-sac within Kirkbarrow just above Kendal town. This end-terrace property benefits from parking for three cars, a generous private garden to the rear, family size living room with storage directly leading into the kitchen dining room with outside access. Additionally there's an inner entrance hallway, two bedrooms and a family bathroom suite. Kendal town centre is a 5 minute walk, with Ghyllside pre-school only a 2 minute walk away and at the top of the cul-de-sac, you will find open playing felids with a child's play park.
Highly convenient for Kendal centre, providing easy access to the M6 motorway and Lake District. Please contact Hunters Kendal to book onto the property launch.
Entrance Hallway - 1.17m x 1.17m (3'10" x 3'10") - Space for coats and boots, wood style floors, main entrance door with UPVC and double glazed glass. Staircase to the first floor.
Living Room - 3.71m x 3.56m (12'2" x 11'8") - Large front facing windows over the front garden. Neutral decor with wood style flooring and pendant lighting. Under-stair storage and the chimney breast with handy inbuilt storage.
Kitchen - 2.46m x 4.57m (8'1" x 15'0") - Wood-style fitted units with laminated worktops and tiled splash backs. Inbuilt sink/drainer, oven, hob and extractor fan, space for a washing machine, dryer and fridge freezer. Tiled floors with contrasting grey decor. Rear garden facing windows and outside access via a UPVC double glazed door.
Landing - 1.14m x 1.96m (3'9" x 6'5") - Neutral decor and carpets, access to the bedrooms and bathroom with additional attic access.
Bedroom One - 3.25m x 3.28m (10'8" x 10'9") - Grey decor with featured wall. Inset alcoves and over stair storage. Large front facing windows and feature pendant and wall lighting.
Bedroom Two - 3.07m x 2.59m (10'1" x 8'6") - Double in size, rear garden facing windows. Grey decor and neutral carpet. (The owners have a replacement carpet that can be included within the sale.) The combination boiler is located here.
Bathroom - 1.70m x 1.91m (5'7" x 6'3") - Three piece bathroom suite including bath with electric shower above. Half tiled walls, with grey upper decor. Tiled flooring, obscured side facing window, extractor fan, ceiling mounted lighting and towel rail.
Highly convenient for Kendal centre, providing easy access to the M6 motorway and Lake District. Please contact Hunters Kendal to book onto the property launch.
Entrance Hallway - 1.17m x 1.17m (3'10" x 3'10") - Space for coats and boots, wood style floors, main entrance door with UPVC and double glazed glass. Staircase to the first floor.
Living Room - 3.71m x 3.56m (12'2" x 11'8") - Large front facing windows over the front garden. Neutral decor with wood style flooring and pendant lighting. Under-stair storage and the chimney breast with handy inbuilt storage.
Kitchen - 2.46m x 4.57m (8'1" x 15'0") - Wood-style fitted units with laminated worktops and tiled splash backs. Inbuilt sink/drainer, oven, hob and extractor fan, space for a washing machine, dryer and fridge freezer. Tiled floors with contrasting grey decor. Rear garden facing windows and outside access via a UPVC double glazed door.
Landing - 1.14m x 1.96m (3'9" x 6'5") - Neutral decor and carpets, access to the bedrooms and bathroom with additional attic access.
Bedroom One - 3.25m x 3.28m (10'8" x 10'9") - Grey decor with featured wall. Inset alcoves and over stair storage. Large front facing windows and feature pendant and wall lighting.
Bedroom Two - 3.07m x 2.59m (10'1" x 8'6") - Double in size, rear garden facing windows. Grey decor and neutral carpet. (The owners have a replacement carpet that can be included within the sale.) The combination boiler is located here.
Bathroom - 1.70m x 1.91m (5'7" x 6'3") - Three piece bathroom suite including bath with electric shower above. Half tiled walls, with grey upper decor. Tiled flooring, obscured side facing window, extractor fan, ceiling mounted lighting and towel rail.
Interested in this property?
Council tax
First listed
Over a month agoEnergy Performance Certificate
Vicars Fields, Kendal
Marketed by
Hunters - Cumbria & South Lakes 86 Highgate Kendal LA9 4HECall agent on 01539 816399
Placebuzz mortgage repayment calculator
Monthly repayment
The Est. Mortgage is for a 25 years repayment mortgage based on a 10% deposit and a 5.5% annual interest. It is only intended as a guide. Make sure you obtain accurate figures from your lender before committing to any mortgage. Your home may be repossessed if you do not keep up repayments on a mortgage.
Vicars Fields, Kendal - Streetview
DISCLAIMER: Property descriptions and related information displayed on this page are marketing materials provided by Hunters - Cumbria & South Lakes. Placebuzz does not warrant or accept any responsibility for the accuracy or completeness of the property descriptions or related information provided here and they do not constitute property particulars. Please contact Hunters - Cumbria & South Lakes for full details and further information.


















