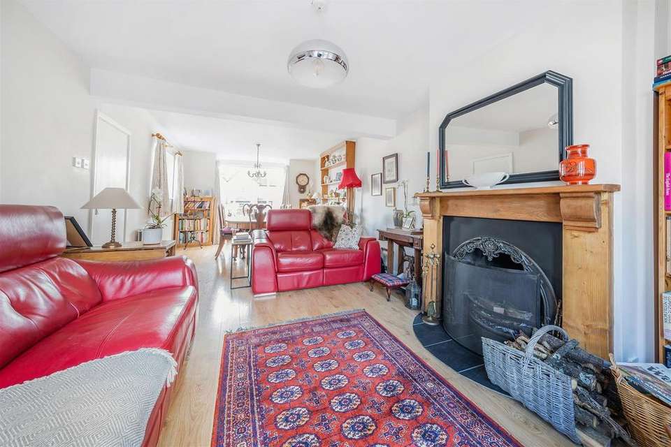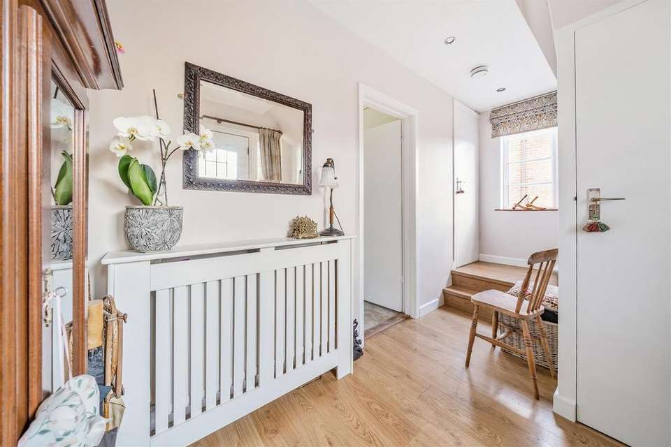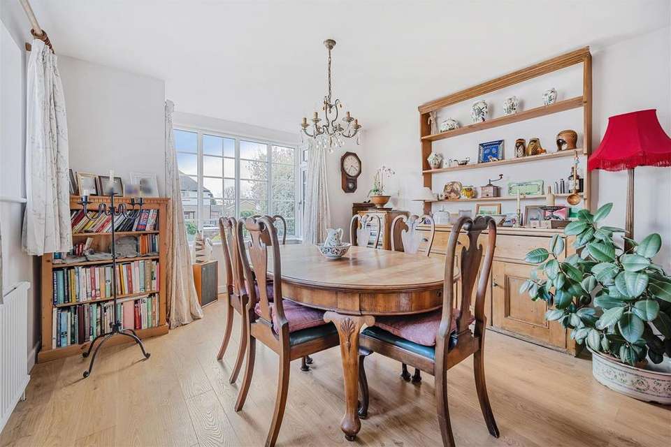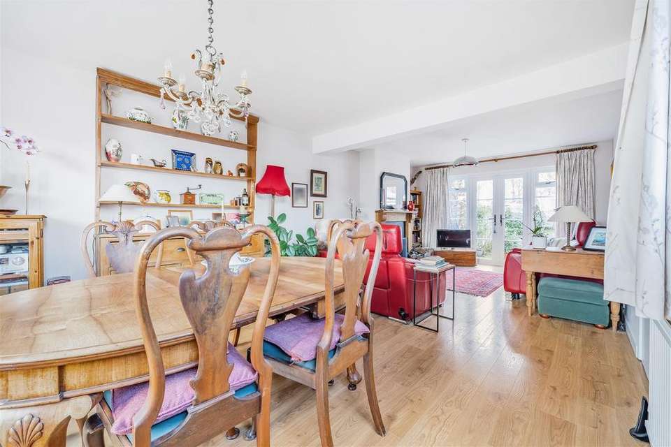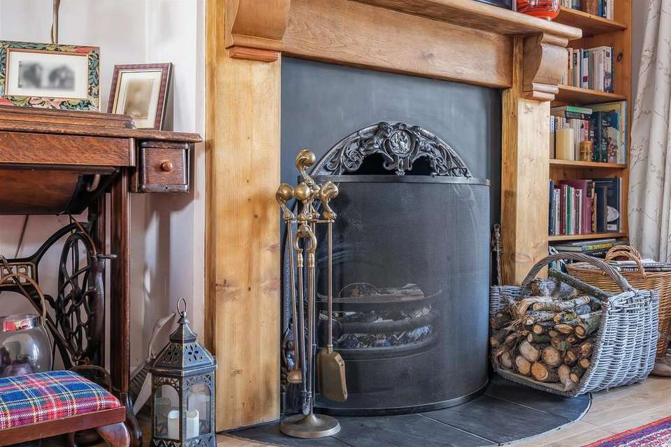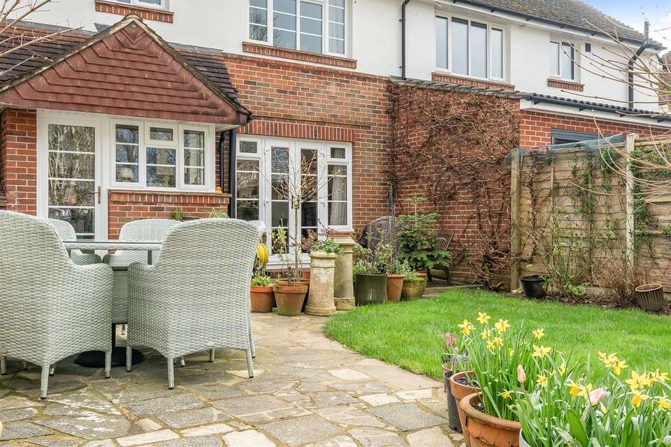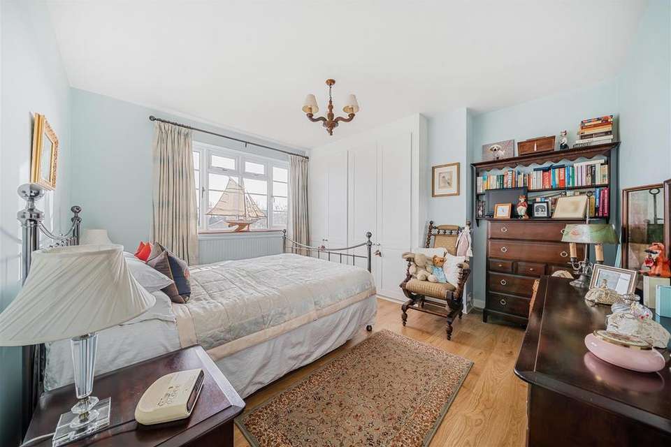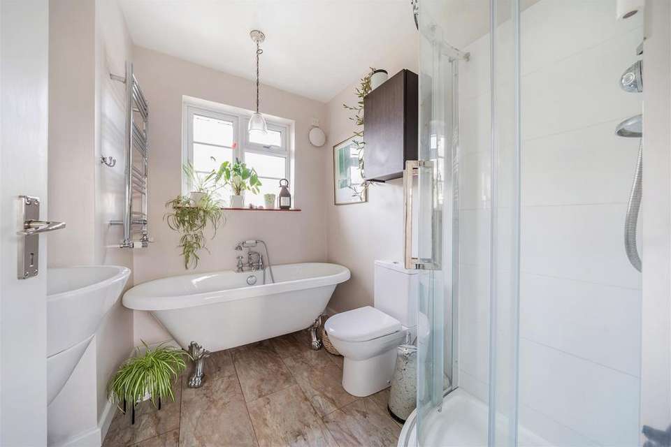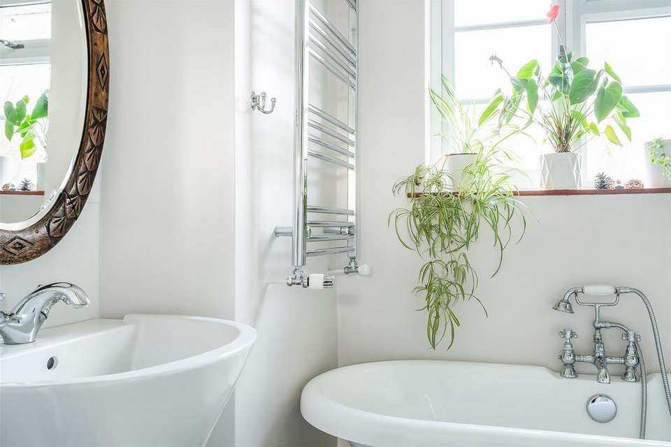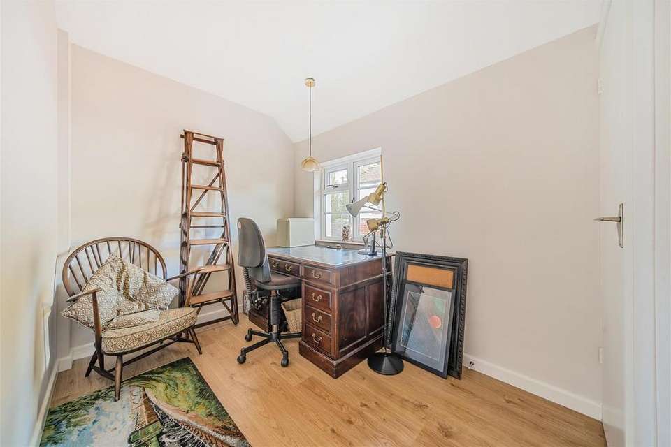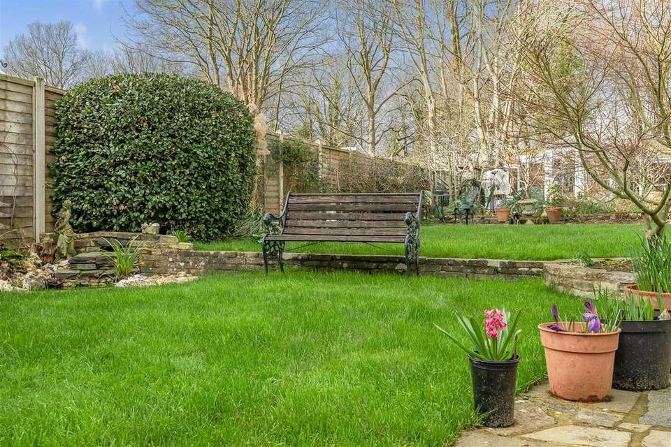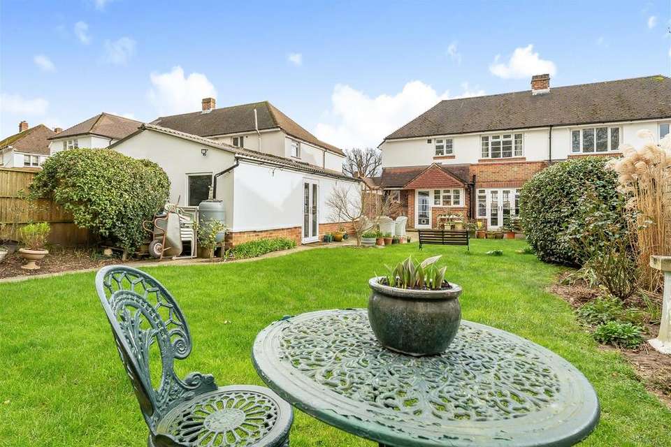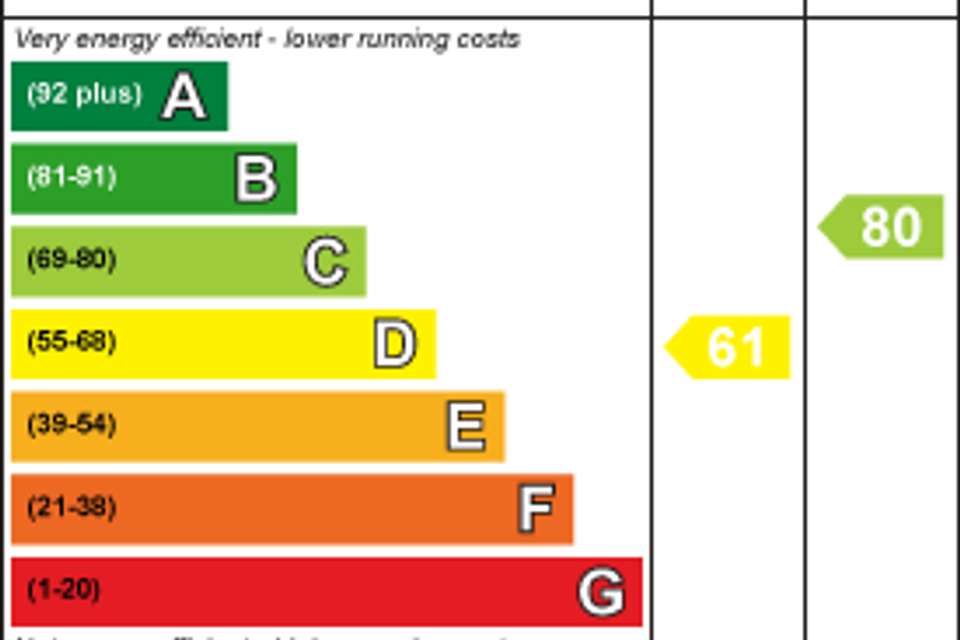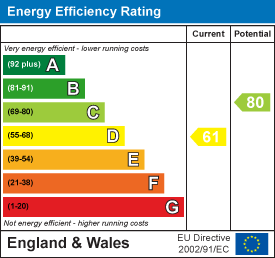3 bedroom semi-detached house for sale
The Causeway, Fareham PO16semi-detached house
bedrooms
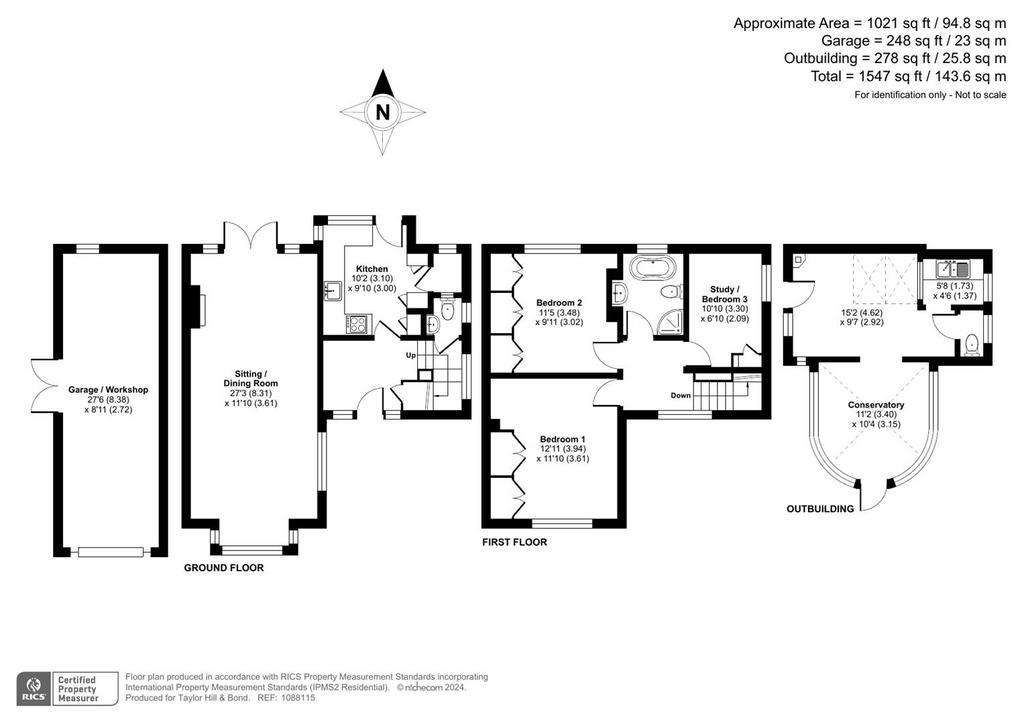
Property photos

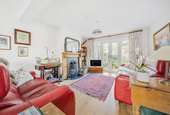
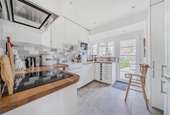
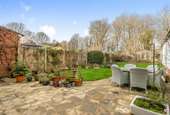
+14
Property description
Situated in a prestigious location in a quiet residential road a handsome and imposing residence built in 1956 offering 1,021 square feet of immaculate accommodation. This much-loved home has undergone significant upgrading and refurbishment works during my clients twelve years of ownership and is fastidiously maintained throughout.
The property is set back from the road behind a brick wall and the tarmac driveway provides parking for numerous cars and leads to the tandem garage; the frontage is very attractive with an area of lawn and a flowering border. A canopied front porch with original quarry tiles leads into the Entrance Hall drawing you into the heart of the home. The adjacent triple aspect Sitting/Dining Room draws in light throughout the day and is a very elegant room with lovely high ceilings, a bay window and a beautiful cast iron open fireplace with slate hearth and oak surround; French doors with glazed side panels lead to the terrace outside. The Kitchen has been fitted with white shaker style cupboards, a large Butlers sink and a range of appliances are included. There is also a large walk in Pantry Cupboard with fitted shelves and space for a washing machine. A Cloakroom completes the Ground Floor. The original staircase leads upstairs onto a spacious Landing; there are three double bedrooms with engineered oak flooring and with Bedrooms 1 and 2 benefitting from fitted wardrobe cupboards. The bathroom is stunning with a traditional roll top bath and corner shower. A particular selling feature of this wonderful home is the north west facing garden which has been beautifully landscaped and thoughtfully planted by my clients. There is a large terrace for entertaining with family and friends and a pathway meanders alongside the garage to the Kitchen garden beyond. There is an area of lawn, rose garden planted with roses, a pond feature with waterfall and several fruiting trees which screen the vegetable beds; there is also a greenhouse and wooden gardeners shed. My client has also constructed a large Outbuilding with a Conservatory which is currently used as a Home Office and Brewery.
The property is ideally located for easy road and rail links with both Fareham and Portchester railway stations within two miles and access to the M27 under two miles away. The local bus service is also very good with X4 and X3 buses going from Southampton to Portsmouth (every 30 minutes) and Fareham to Portsmouth via Queen Alexandra Hospital (every 10 minutes) respectively. There are public footpaths nearby accessing fields for dog walking. Nearby Fareham town offers plenty of restaurants and brasseries and there is also a large Tesco superstore. There are three secondary schools in the locality and there is also Fareham College of Further Education. Fareham Creek is a local beauty spot providing lovely trail walks and is popular with kayakers and SUP enthusiasts. Additionally, Fareham Leisure Centre is nearby and also Cams Hall Estate Golf Course with both 9- and 18-hole courses. For those with a love of the sea Portchester is surrounded by beautiful lakes with lovely coastal walks and Portchester Sailing Club has easy access into Portsmouth Harbour. Port Solent Broadwalk Shopping Centre and Marina is just three miles down the road.
SUMMARY OF FEATURES:
All external windows replaced; Mostly re-wired; Replastered throughout; Cavity wall insulation; K render exterior with 25 year guarantee, 18 years remaining; Large understairs cupboard; Ideal Classic boiler; Quickstep oak laminate flooring to Hallway, Sitting/Dining Room, Landing and all bedrooms; Kitchen appliances to include induction hob, oven and grill, extractor hood, dishwasher, fridge/freezer and microwave; Mira power shower and shaver point to Bathroom; Sharpes wardrobes to Bedroom 1 and 2. Airing cupboard to Bedroom 2; Insulated and part boarded loft with light and ladder; Outbuilding with electricity, water, WC, hardwired internet and woodburning stove; Outside power point and tap; Dog proof garden and gated side access; Open garden storage shed and log store; Tandem garage with light, currently with a workshop at one end.
GENERAL INFORMATION:
TENURE: Freehold; SERVICES: Mains gas, electricity, water and drainage; LOCAL AUTHORITY: Fareham Borough Council; TAX BAND: E
DISTANCES:
Tesco Superstore - 1.4 miles; M27 - 1.5 miles; Cams Golf Club - 0.7 miles; Salt Café, Portchester - 1.8 miles; Portchester Train Station - 1.8 miles; Portchester Castle - 2.6 miles; Fareham Train Station - 2.9 miles; Port Solent Boardwalk Shopping Centre - 3.5 miles; Portsmouth - 6 miles
The property is set back from the road behind a brick wall and the tarmac driveway provides parking for numerous cars and leads to the tandem garage; the frontage is very attractive with an area of lawn and a flowering border. A canopied front porch with original quarry tiles leads into the Entrance Hall drawing you into the heart of the home. The adjacent triple aspect Sitting/Dining Room draws in light throughout the day and is a very elegant room with lovely high ceilings, a bay window and a beautiful cast iron open fireplace with slate hearth and oak surround; French doors with glazed side panels lead to the terrace outside. The Kitchen has been fitted with white shaker style cupboards, a large Butlers sink and a range of appliances are included. There is also a large walk in Pantry Cupboard with fitted shelves and space for a washing machine. A Cloakroom completes the Ground Floor. The original staircase leads upstairs onto a spacious Landing; there are three double bedrooms with engineered oak flooring and with Bedrooms 1 and 2 benefitting from fitted wardrobe cupboards. The bathroom is stunning with a traditional roll top bath and corner shower. A particular selling feature of this wonderful home is the north west facing garden which has been beautifully landscaped and thoughtfully planted by my clients. There is a large terrace for entertaining with family and friends and a pathway meanders alongside the garage to the Kitchen garden beyond. There is an area of lawn, rose garden planted with roses, a pond feature with waterfall and several fruiting trees which screen the vegetable beds; there is also a greenhouse and wooden gardeners shed. My client has also constructed a large Outbuilding with a Conservatory which is currently used as a Home Office and Brewery.
The property is ideally located for easy road and rail links with both Fareham and Portchester railway stations within two miles and access to the M27 under two miles away. The local bus service is also very good with X4 and X3 buses going from Southampton to Portsmouth (every 30 minutes) and Fareham to Portsmouth via Queen Alexandra Hospital (every 10 minutes) respectively. There are public footpaths nearby accessing fields for dog walking. Nearby Fareham town offers plenty of restaurants and brasseries and there is also a large Tesco superstore. There are three secondary schools in the locality and there is also Fareham College of Further Education. Fareham Creek is a local beauty spot providing lovely trail walks and is popular with kayakers and SUP enthusiasts. Additionally, Fareham Leisure Centre is nearby and also Cams Hall Estate Golf Course with both 9- and 18-hole courses. For those with a love of the sea Portchester is surrounded by beautiful lakes with lovely coastal walks and Portchester Sailing Club has easy access into Portsmouth Harbour. Port Solent Broadwalk Shopping Centre and Marina is just three miles down the road.
SUMMARY OF FEATURES:
All external windows replaced; Mostly re-wired; Replastered throughout; Cavity wall insulation; K render exterior with 25 year guarantee, 18 years remaining; Large understairs cupboard; Ideal Classic boiler; Quickstep oak laminate flooring to Hallway, Sitting/Dining Room, Landing and all bedrooms; Kitchen appliances to include induction hob, oven and grill, extractor hood, dishwasher, fridge/freezer and microwave; Mira power shower and shaver point to Bathroom; Sharpes wardrobes to Bedroom 1 and 2. Airing cupboard to Bedroom 2; Insulated and part boarded loft with light and ladder; Outbuilding with electricity, water, WC, hardwired internet and woodburning stove; Outside power point and tap; Dog proof garden and gated side access; Open garden storage shed and log store; Tandem garage with light, currently with a workshop at one end.
GENERAL INFORMATION:
TENURE: Freehold; SERVICES: Mains gas, electricity, water and drainage; LOCAL AUTHORITY: Fareham Borough Council; TAX BAND: E
DISTANCES:
Tesco Superstore - 1.4 miles; M27 - 1.5 miles; Cams Golf Club - 0.7 miles; Salt Café, Portchester - 1.8 miles; Portchester Train Station - 1.8 miles; Portchester Castle - 2.6 miles; Fareham Train Station - 2.9 miles; Port Solent Boardwalk Shopping Centre - 3.5 miles; Portsmouth - 6 miles
Interested in this property?
Council tax
First listed
Last weekEnergy Performance Certificate
The Causeway, Fareham PO16
Marketed by
Taylor Hill & Bond - Titchfield 41 The Square Titchfield, Fareham PO14 4RTPlacebuzz mortgage repayment calculator
Monthly repayment
The Est. Mortgage is for a 25 years repayment mortgage based on a 10% deposit and a 5.5% annual interest. It is only intended as a guide. Make sure you obtain accurate figures from your lender before committing to any mortgage. Your home may be repossessed if you do not keep up repayments on a mortgage.
The Causeway, Fareham PO16 - Streetview
DISCLAIMER: Property descriptions and related information displayed on this page are marketing materials provided by Taylor Hill & Bond - Titchfield. Placebuzz does not warrant or accept any responsibility for the accuracy or completeness of the property descriptions or related information provided here and they do not constitute property particulars. Please contact Taylor Hill & Bond - Titchfield for full details and further information.





