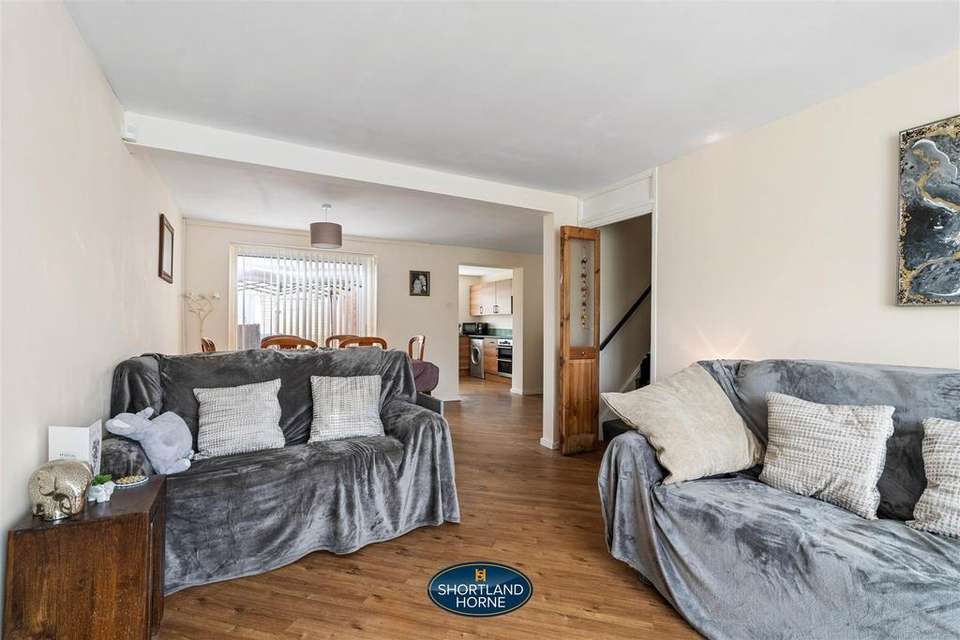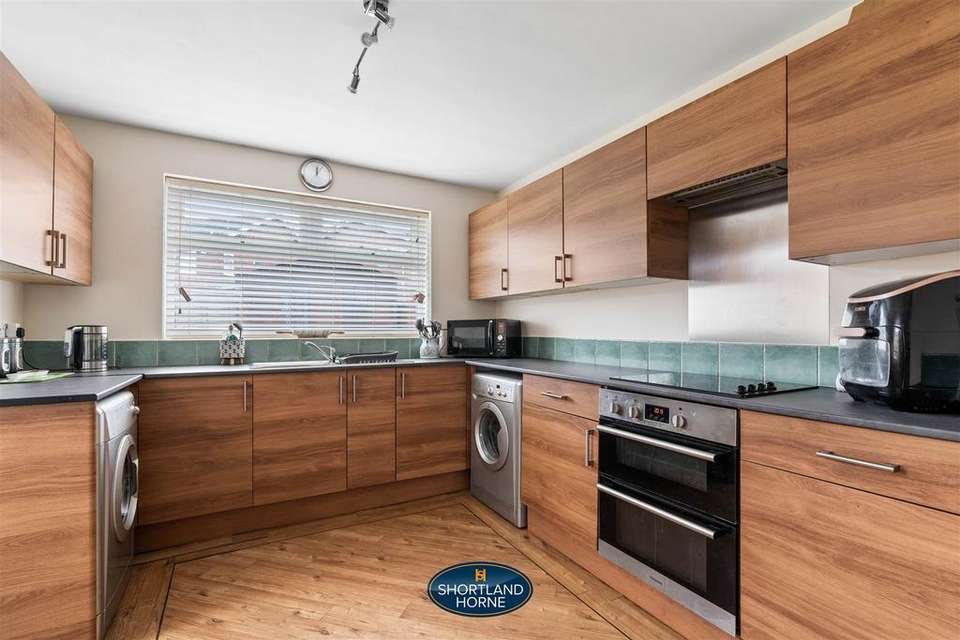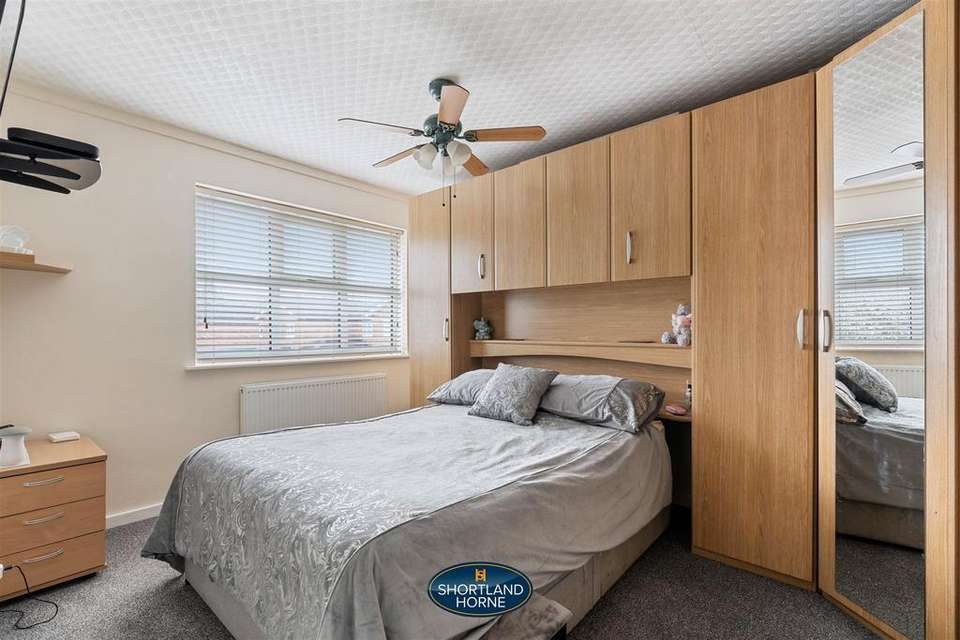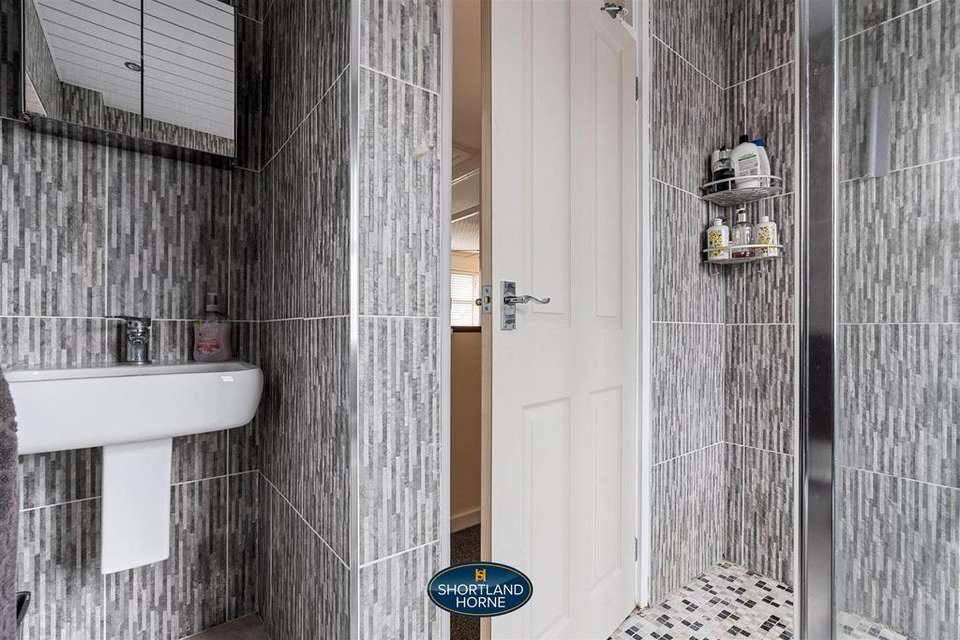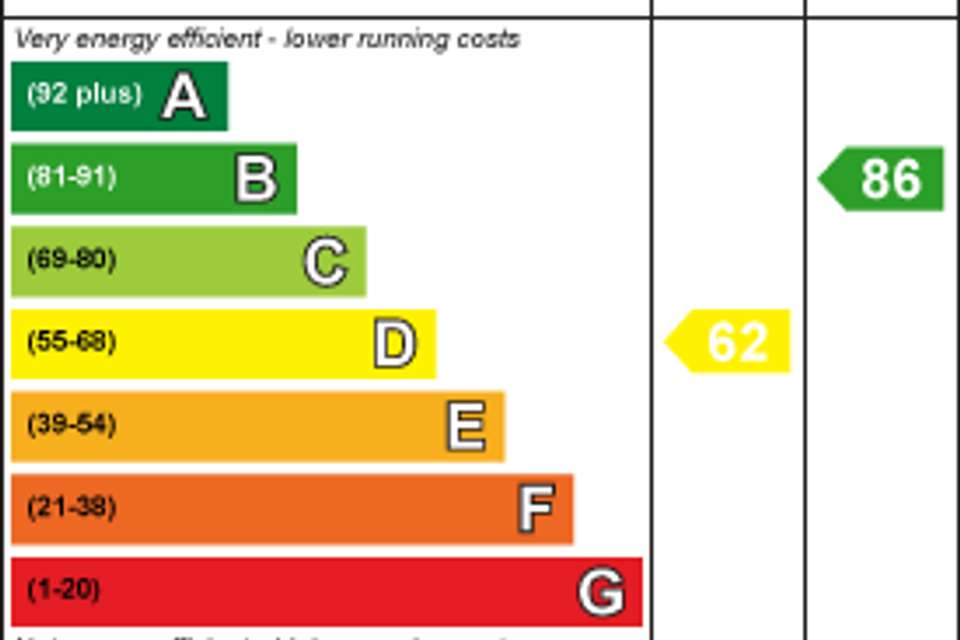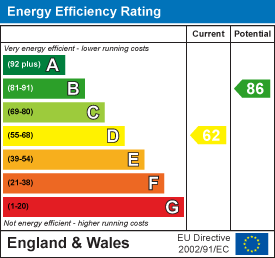3 bedroom semi-detached house for sale
Coventry, CV3 2PSsemi-detached house
bedrooms
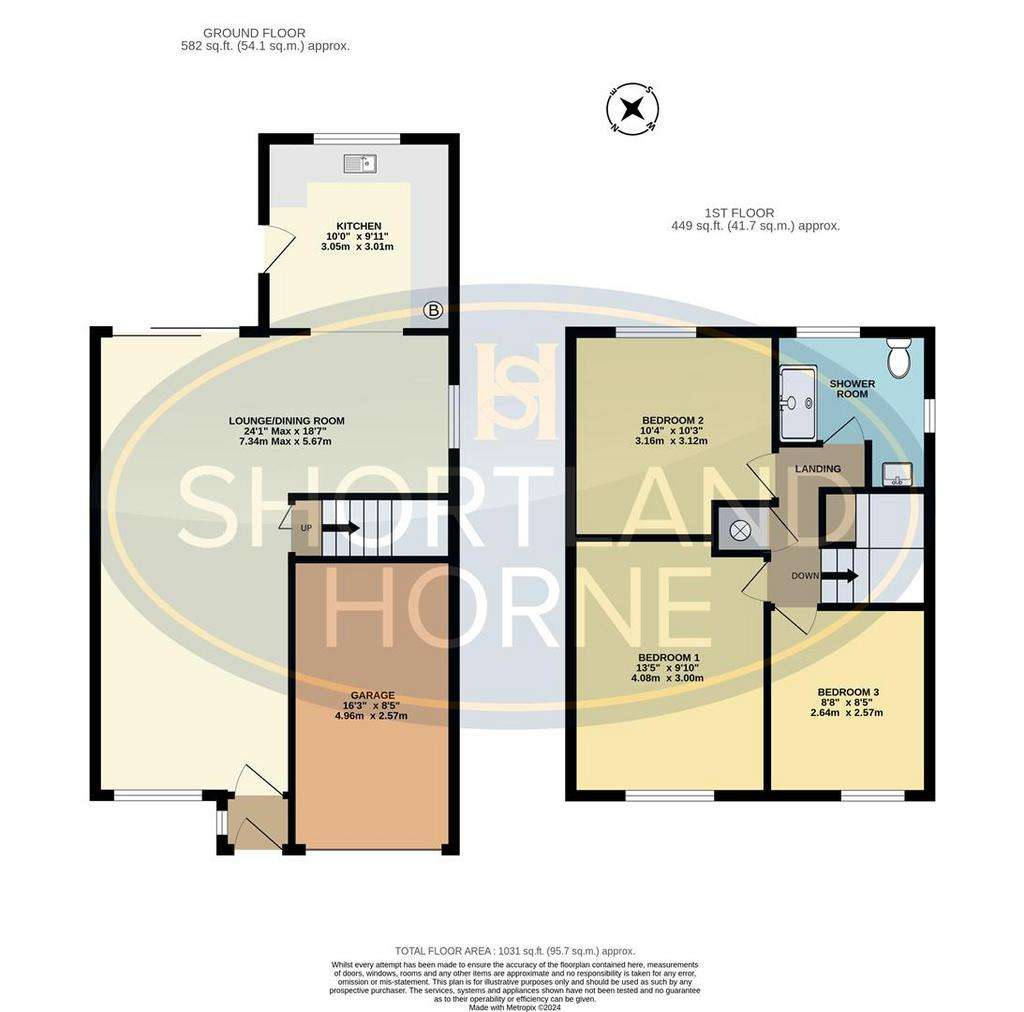
Property photos




+13
Property description
Nestled on a peaceful road surrounded by lush greenery and the River Sowe, Fairmile Close embodies modern charm and style. This extended three-bedroom family home welcomes you with a charming porch, setting the stage for a home that's as inviting as it is stylish.
Step inside to discover a spacious L-shaped lounge that's perfect for socialising, lounging with family, or even setting up your home office amidst the comfort of your living space. The lounge seamlessly flows into the rear garden through sliding patio doors, inviting the outdoors in and creating a delightful indoor-outdoor living experience.
The recently refurbished kitchen is ideal for the keen home cook, featuring upgraded cupboards, sleek worktops, and built-in appliances including a double oven/grill and ceramic hob. Whether you're preparing a family feast or experimenting with new recipes, this kitchen is sure to inspire your culinary adventures.
Upstairs, the home continues to impress with two double bedrooms, a generously sized single bedroom, and a refurbished bathroom boasting a luxurious walk-in shower. The main bedroom is a haven of storage with fitted over bed cupboards, three single wardrobes, and a double wardrobe, ensuring you have ample space for your wardrobe essentials.
Outside, the south facing rear garden beckons with its private seating area, perfect for al fresco dining, hosting barbecues with friends, or simply unwinding with a refreshing drink on a sunny day. The garden also features a well-maintained lawn and a charming summer house that could easily transform into your personal home office or creative retreat.
At the front of the property, a driveway for two cars and an integral garage offer convenient parking and potential for future expansion, adding to the versatility of this wonderful home.
Fairmile Close enjoys an enviable location with easy access to a range of amenities including shops, supermarkets, bus routes, health clubs, and the nearby University Hospital. Dining options abound, ensuring you'll always have exciting culinary experiences to explore. With excellent transport links to major motorways like the M6, M69, M1, and A46, commuting and exploring the surrounding areas is a breeze.
GOOD TO KNOW:
Tenure: Freehold
Vendors Position: No Chain
Parking Arrangements: Driveway
Garage Details: Integral
Extensions/Loft conversion: Kitchen Extension
Garden Direction: South
Council Tax Band: C
EPC Rating: D
Total Area: Approx. 1031 Sq. Ft
Ground Floor -
Porch -
Lounge/Dining Room -
Kitchen -
First Floor -
Landing -
Bedroom 1 -
Bedroom 2 -
Bedroom 3 -
Shower Room -
Outside -
Integral Garage -
Rear Garden -
Driveway -
Step inside to discover a spacious L-shaped lounge that's perfect for socialising, lounging with family, or even setting up your home office amidst the comfort of your living space. The lounge seamlessly flows into the rear garden through sliding patio doors, inviting the outdoors in and creating a delightful indoor-outdoor living experience.
The recently refurbished kitchen is ideal for the keen home cook, featuring upgraded cupboards, sleek worktops, and built-in appliances including a double oven/grill and ceramic hob. Whether you're preparing a family feast or experimenting with new recipes, this kitchen is sure to inspire your culinary adventures.
Upstairs, the home continues to impress with two double bedrooms, a generously sized single bedroom, and a refurbished bathroom boasting a luxurious walk-in shower. The main bedroom is a haven of storage with fitted over bed cupboards, three single wardrobes, and a double wardrobe, ensuring you have ample space for your wardrobe essentials.
Outside, the south facing rear garden beckons with its private seating area, perfect for al fresco dining, hosting barbecues with friends, or simply unwinding with a refreshing drink on a sunny day. The garden also features a well-maintained lawn and a charming summer house that could easily transform into your personal home office or creative retreat.
At the front of the property, a driveway for two cars and an integral garage offer convenient parking and potential for future expansion, adding to the versatility of this wonderful home.
Fairmile Close enjoys an enviable location with easy access to a range of amenities including shops, supermarkets, bus routes, health clubs, and the nearby University Hospital. Dining options abound, ensuring you'll always have exciting culinary experiences to explore. With excellent transport links to major motorways like the M6, M69, M1, and A46, commuting and exploring the surrounding areas is a breeze.
GOOD TO KNOW:
Tenure: Freehold
Vendors Position: No Chain
Parking Arrangements: Driveway
Garage Details: Integral
Extensions/Loft conversion: Kitchen Extension
Garden Direction: South
Council Tax Band: C
EPC Rating: D
Total Area: Approx. 1031 Sq. Ft
Ground Floor -
Porch -
Lounge/Dining Room -
Kitchen -
First Floor -
Landing -
Bedroom 1 -
Bedroom 2 -
Bedroom 3 -
Shower Room -
Outside -
Integral Garage -
Rear Garden -
Driveway -
Interested in this property?
Council tax
First listed
2 weeks agoEnergy Performance Certificate
Coventry, CV3 2PS
Marketed by
Shortland Horne - Walsgrave 306 Walsgrave Road Coventry, Warwickshire CV2 4BLPlacebuzz mortgage repayment calculator
Monthly repayment
The Est. Mortgage is for a 25 years repayment mortgage based on a 10% deposit and a 5.5% annual interest. It is only intended as a guide. Make sure you obtain accurate figures from your lender before committing to any mortgage. Your home may be repossessed if you do not keep up repayments on a mortgage.
Coventry, CV3 2PS - Streetview
DISCLAIMER: Property descriptions and related information displayed on this page are marketing materials provided by Shortland Horne - Walsgrave. Placebuzz does not warrant or accept any responsibility for the accuracy or completeness of the property descriptions or related information provided here and they do not constitute property particulars. Please contact Shortland Horne - Walsgrave for full details and further information.




