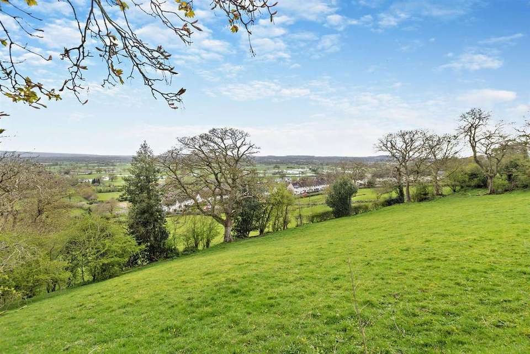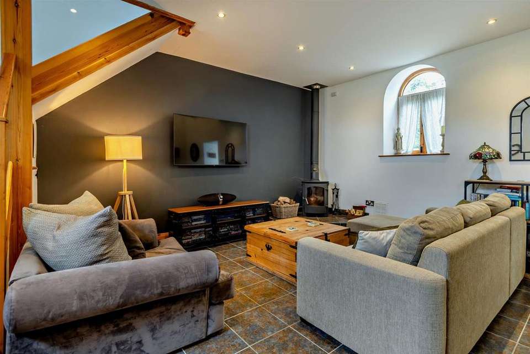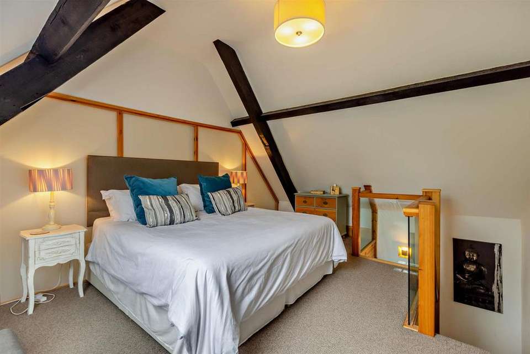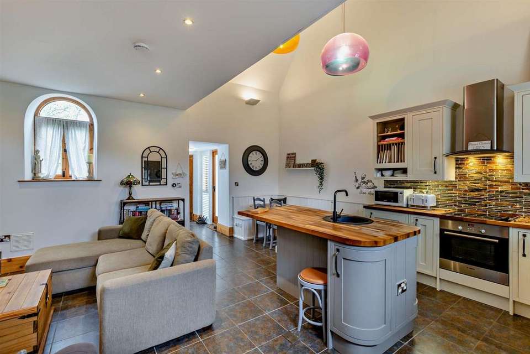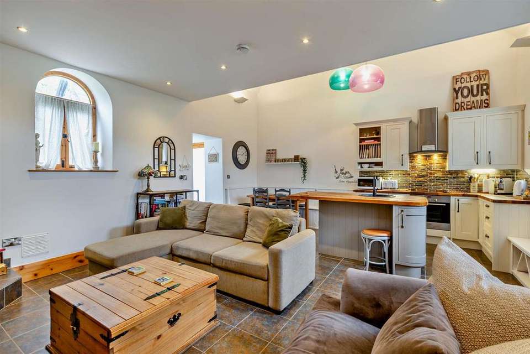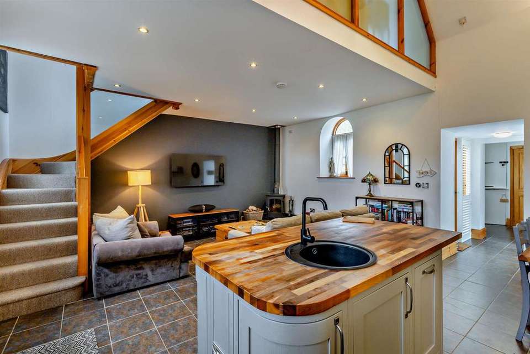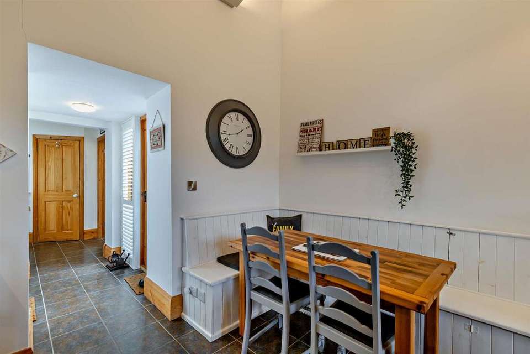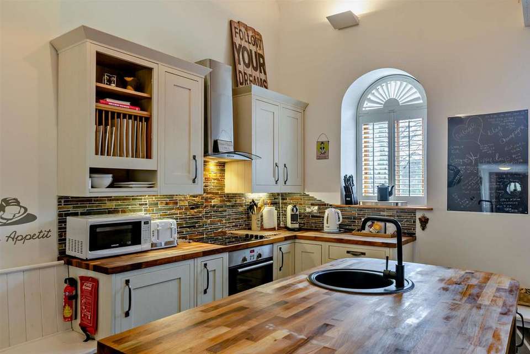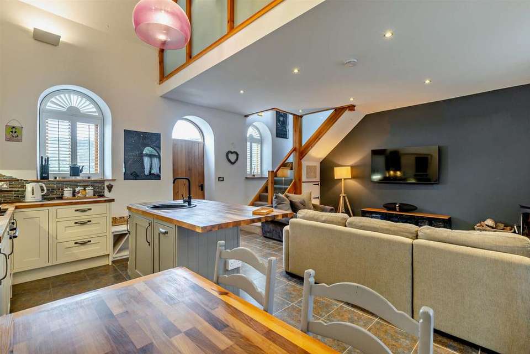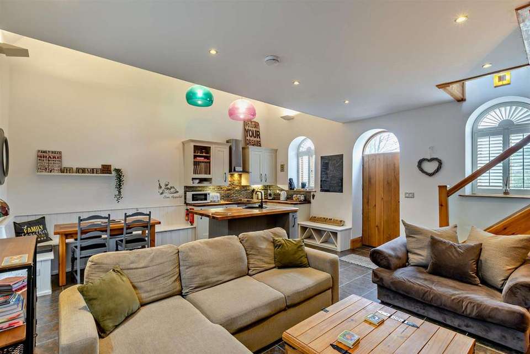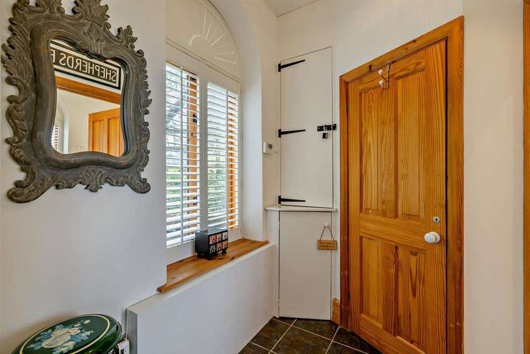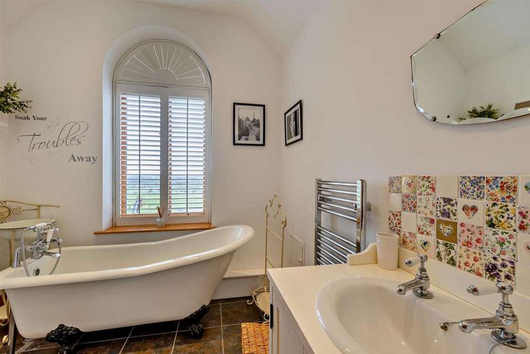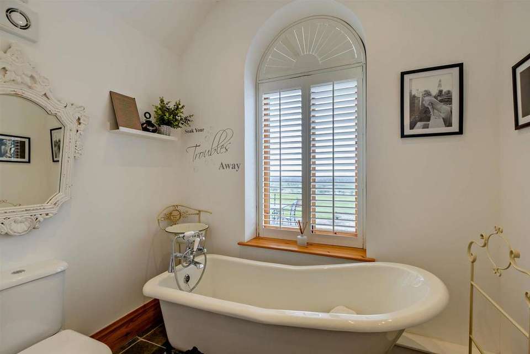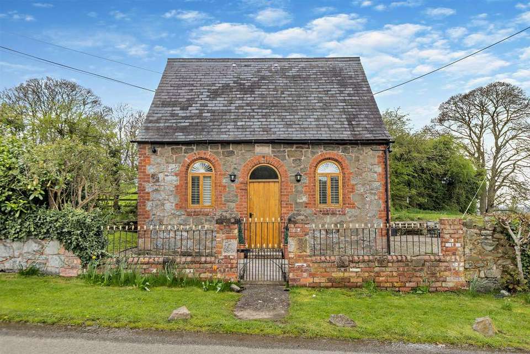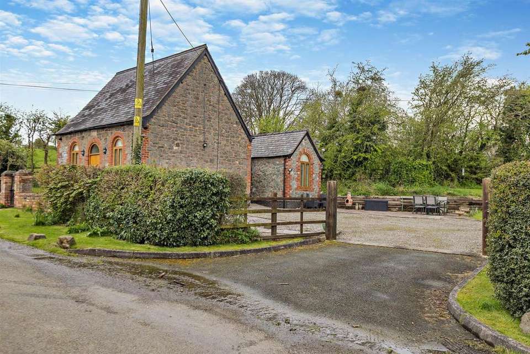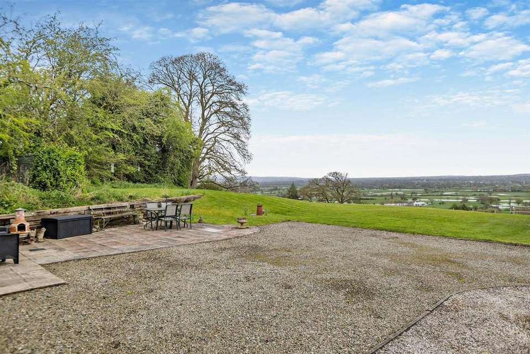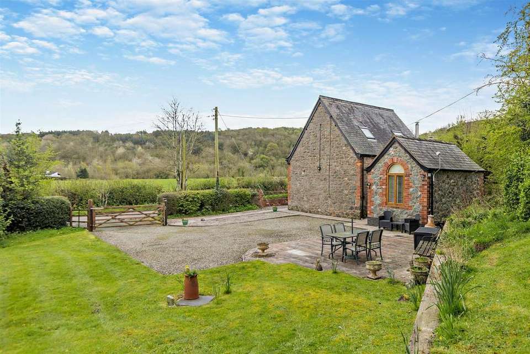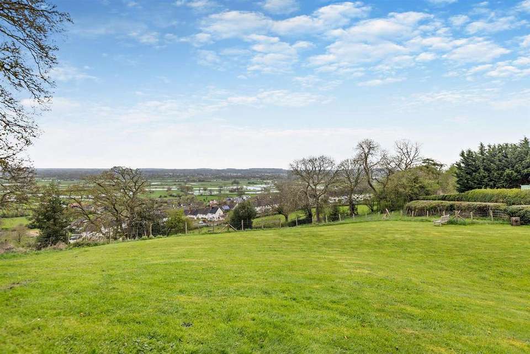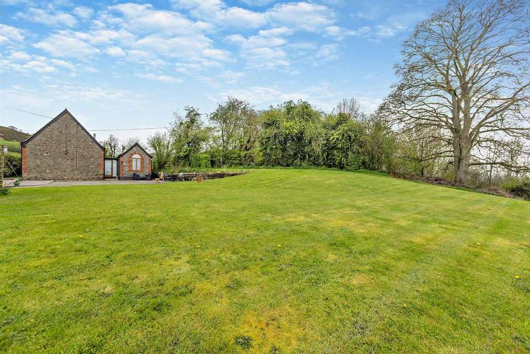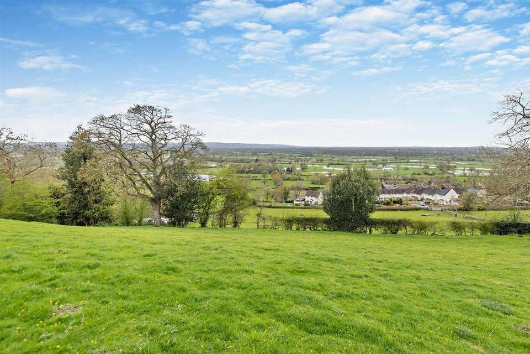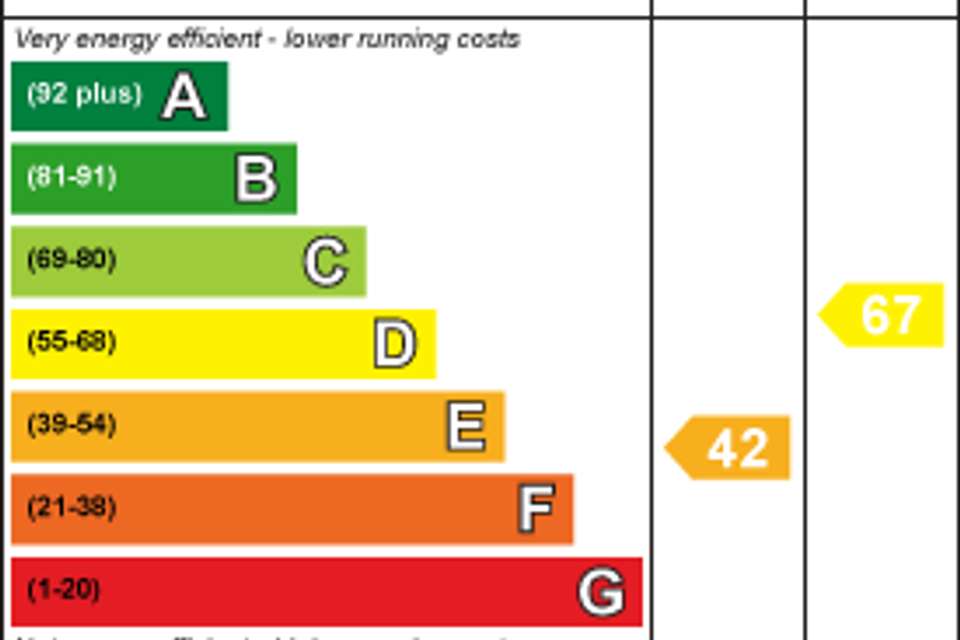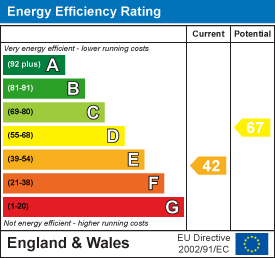1 bedroom detached house for sale
Crew Green, Powysdetached house
bedroom
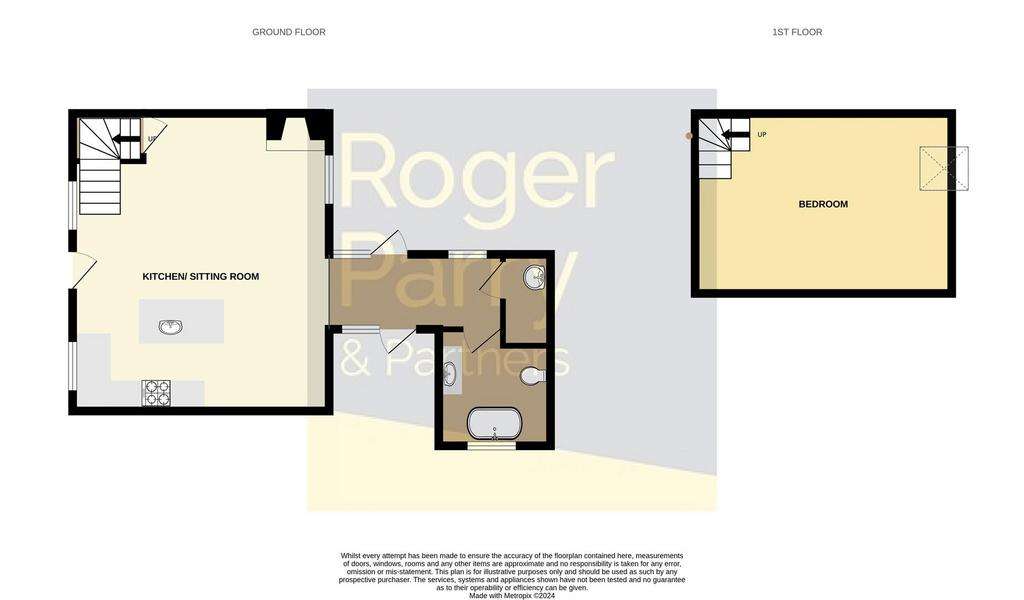
Property photos

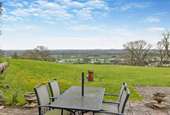
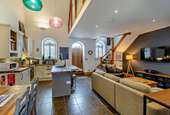

+21
Property description
This delightful converted chapel enjoys far reaching countryside views and is sat on a plot of approx 0.989 acre (0.400 hectare) including a sloping paddock. With open plan kitchen/sitting room with log burner and an impressive bathroom with free standing bath.
Description - Bausley Methodist Chapel was constructed in 1875 and later converted and extended to provide a stunning one bedroom property. The kitchen has integrated appliances and a breakfast bar and the living room has a log burner to warm those chilly winter evenings. Outside there is a small garden to the rear and a patio entertainment area to the front makes the most of the stunning far reaching views. There is a large area of grass which leads to the sloping paddock with road access. There is potential to extend- subject to the normal permissions.
Entrance - Wooden front door to:
Sitting Room/Kitchen - 5.28m x 6.17m (17'4" x 20'3") -
Sitting Room - Staircase to first floor with cupboard under, dual aspect with double glazed windows to front and rear, tiled floor, feature tiled hearth with log burner and opening to:
Kitchen - Fitted with a range of base cupboards and drawers with wooden work surfaces over, matching eye level cupboards with lighting under, display shelving and plate holder, integrated fridge, Bosch oven and induction hob with stainless steel extractor hood over. Breakfast bar with cupboards under, slimline dishwasher, black circular sink with mixer tap, tiled floor, double glazed window giving countryside views, pitched ceiling with double glazed Velux window and exposed beams. Built in seat/shoe rack and benching.
Rear Hallway - Tiled floor, wood and glazed doors and side screens to the front and rear, 2 built in cupboards and opening to the sitting room/kitchen.
Bathroom - 2.39m x 2.29m max (7'10" x 7'6" max) - White suite comprising free standing claw foot bath with mixer tap and shower attachment, vanity wash hand basin with cupboards under and tiled splashback, low level W.C., heated towel rail, tiled floor and feature shaped window to the front with countryside views.
Cloakroom/ Utility Cupboard - With wall mounted wash hand basin with tiled splashback, tiled floor, and built in shelving. (There was a toilet but this has been removed and capped off)
First Floor -
Bedroom - 5.28m x 3.66m (17'4" x 12') - With pitched roof and exposed beams and double glazed Velux window with countryside views.
Outside -
Front - Gate to generous gravel parking and turning area. Paved path to the entrance. Patio entertainment area enjoying lovely countryside views. Outside light. Across from the parking area is a large area which is laid to lawn and slopes down to the paddock and is bounded by fencing. Metal storage container. Gate to:
Paddock - Gate leads to the sloping paddock which is bounded by fencing.
Rear - Laid to lawn with a fence to the boundary. Oil fired central heating boiler.
General Notes - TENURE
We understand the tenure is Freehold. We would recommend this is verified during pre-contract enquiries.
SERVICES
We are advised that mains electric and water are connected. Oil central heating- underfloor heating on the ground floor. Septic tank. We would recommend this is verified during pre-contract enquiries.
Mobile Service: Likely
FLOOD RISK: Very Low.
COUNCIL TAX BANDING
We understand the council tax band is D. We would recommend this is confirmed during pre-contact enquires.
SURVEYS
Roger Parry and Partners offer residential surveys via their surveying department. Please telephone[use Contact Agent Button] and speak to one of our surveying team, to find out more.
REFERRAL SERVICES: Roger Parry and Partners routinely refers vendors and purchasers to providers of conveyancing and financial services.
Description - Bausley Methodist Chapel was constructed in 1875 and later converted and extended to provide a stunning one bedroom property. The kitchen has integrated appliances and a breakfast bar and the living room has a log burner to warm those chilly winter evenings. Outside there is a small garden to the rear and a patio entertainment area to the front makes the most of the stunning far reaching views. There is a large area of grass which leads to the sloping paddock with road access. There is potential to extend- subject to the normal permissions.
Entrance - Wooden front door to:
Sitting Room/Kitchen - 5.28m x 6.17m (17'4" x 20'3") -
Sitting Room - Staircase to first floor with cupboard under, dual aspect with double glazed windows to front and rear, tiled floor, feature tiled hearth with log burner and opening to:
Kitchen - Fitted with a range of base cupboards and drawers with wooden work surfaces over, matching eye level cupboards with lighting under, display shelving and plate holder, integrated fridge, Bosch oven and induction hob with stainless steel extractor hood over. Breakfast bar with cupboards under, slimline dishwasher, black circular sink with mixer tap, tiled floor, double glazed window giving countryside views, pitched ceiling with double glazed Velux window and exposed beams. Built in seat/shoe rack and benching.
Rear Hallway - Tiled floor, wood and glazed doors and side screens to the front and rear, 2 built in cupboards and opening to the sitting room/kitchen.
Bathroom - 2.39m x 2.29m max (7'10" x 7'6" max) - White suite comprising free standing claw foot bath with mixer tap and shower attachment, vanity wash hand basin with cupboards under and tiled splashback, low level W.C., heated towel rail, tiled floor and feature shaped window to the front with countryside views.
Cloakroom/ Utility Cupboard - With wall mounted wash hand basin with tiled splashback, tiled floor, and built in shelving. (There was a toilet but this has been removed and capped off)
First Floor -
Bedroom - 5.28m x 3.66m (17'4" x 12') - With pitched roof and exposed beams and double glazed Velux window with countryside views.
Outside -
Front - Gate to generous gravel parking and turning area. Paved path to the entrance. Patio entertainment area enjoying lovely countryside views. Outside light. Across from the parking area is a large area which is laid to lawn and slopes down to the paddock and is bounded by fencing. Metal storage container. Gate to:
Paddock - Gate leads to the sloping paddock which is bounded by fencing.
Rear - Laid to lawn with a fence to the boundary. Oil fired central heating boiler.
General Notes - TENURE
We understand the tenure is Freehold. We would recommend this is verified during pre-contract enquiries.
SERVICES
We are advised that mains electric and water are connected. Oil central heating- underfloor heating on the ground floor. Septic tank. We would recommend this is verified during pre-contract enquiries.
Mobile Service: Likely
FLOOD RISK: Very Low.
COUNCIL TAX BANDING
We understand the council tax band is D. We would recommend this is confirmed during pre-contact enquires.
SURVEYS
Roger Parry and Partners offer residential surveys via their surveying department. Please telephone[use Contact Agent Button] and speak to one of our surveying team, to find out more.
REFERRAL SERVICES: Roger Parry and Partners routinely refers vendors and purchasers to providers of conveyancing and financial services.
Interested in this property?
Council tax
First listed
3 weeks agoEnergy Performance Certificate
Crew Green, Powys
Marketed by
Roger Parry & Partners - Welshpool 1 Berriew Street Welshpool, Powys SY21 7SQPlacebuzz mortgage repayment calculator
Monthly repayment
The Est. Mortgage is for a 25 years repayment mortgage based on a 10% deposit and a 5.5% annual interest. It is only intended as a guide. Make sure you obtain accurate figures from your lender before committing to any mortgage. Your home may be repossessed if you do not keep up repayments on a mortgage.
Crew Green, Powys - Streetview
DISCLAIMER: Property descriptions and related information displayed on this page are marketing materials provided by Roger Parry & Partners - Welshpool. Placebuzz does not warrant or accept any responsibility for the accuracy or completeness of the property descriptions or related information provided here and they do not constitute property particulars. Please contact Roger Parry & Partners - Welshpool for full details and further information.




