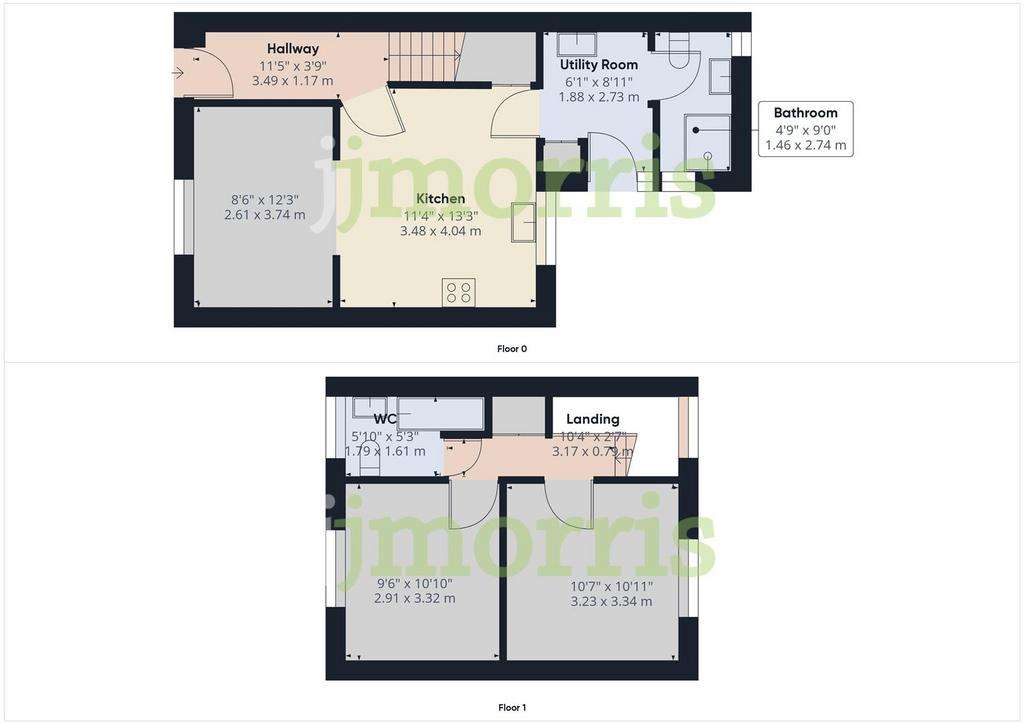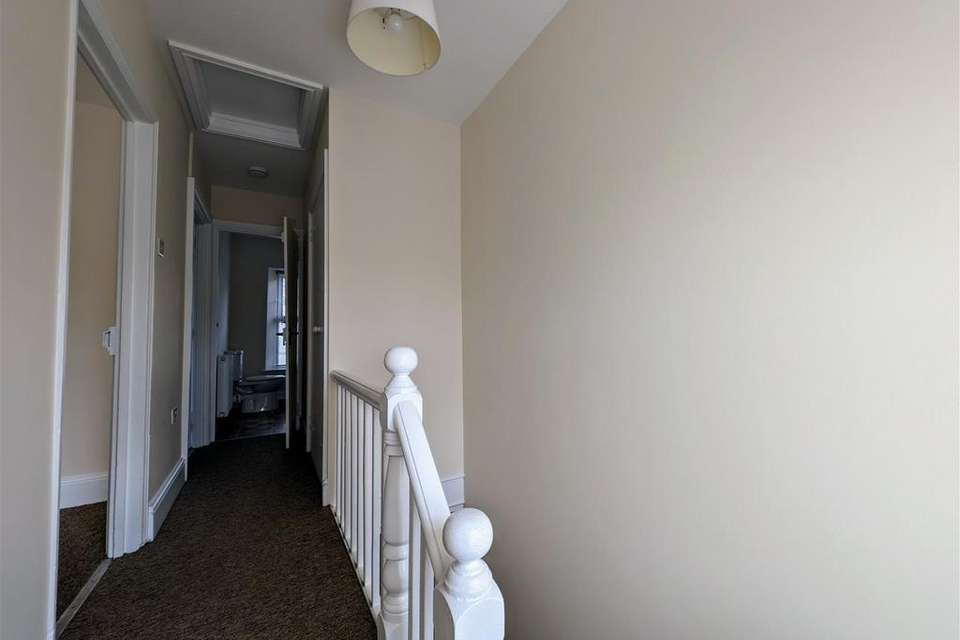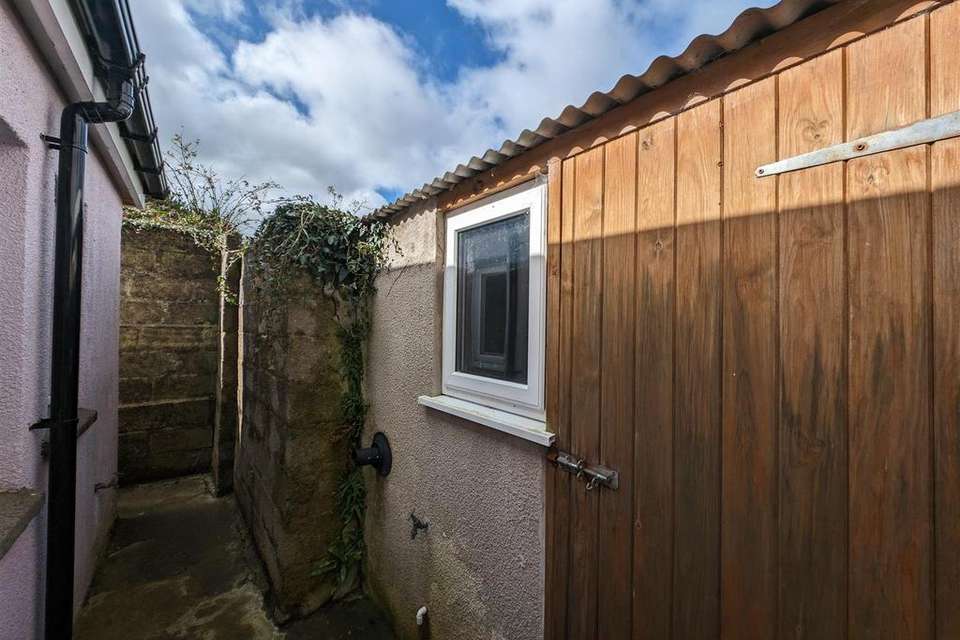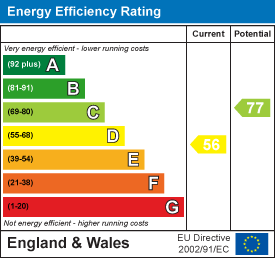2 bedroom semi-detached house for sale
Llanychaer, Fishguardsemi-detached house
bedrooms

Property photos




+20
Property description
* An attractive single fronted 2 storey Terraced Dwelling House.
* Comfortable Sitting Room, Kitchen/Diner, Utility, Shower Room, 2 Bedrooms and Bathroom
accommodation.
* Oil Central Heating, Double Glazing and Loft Insulation.
* Walled Forecourt with Concrete and Ornamental Stone Patios and a good sized rear Fenced Lawned
Garden.
* Ideally suited for First Time Buyers, a Couple, Young Family or for Retirement purposes.
* Early inspection strongly advised. Realistic Price Guide.
Situation - Llanychaer is a popular Rural village which is situated 2 ? miles south east of the Market Town of Fishguard.
Llanychaer has the benefit of a Public House, a Chapel and a Church. The River Gwaun is within a 150 yards or so of the Property and is renowned as a good Salmon, Sewin (Sea Trout) and Trout River.
Fishguard being close by, has the benefit of a good Shopping Centre together with a wide range of amenities and facilities including Secondary and Primary Schools, Churches, Chapels, a Building Society, Hotels, Restaurant, Public Houses, Cafes, Take-Away's, Art Galleries, a Cinema/Theatre, Post Office, Library, Supermarkets and a Leisure Centre with Swimming Pool and Tennis Courts.
Fishguard Harbour being close by, provides a Ferry Terminal for Southern Ireland and in addition, there is a Railway Station.
The North Pembrokeshire Coastline at Aberbach, Dinas is within 3 miles or so and also close by are the other well known sandy beaches and coves at Pwllgwaelod, Cwm-yr-Eglwys, Aberfforest, Aber Rhigian, Cwm, The Parrog Newport, Newport Sands, The Parrog Goodwick, Pwllcrochan, Abermawr, Aberbach, Abercastle and Porthgain.
There are attractive walks of one to twelve miles in length which you can start from Llanychaer without ever getting in the car. Along the riverbank, up the hills or along the valley, it is a walker's paradise, and the Pembrokeshire Coastal Path and spectacular Preseli Hills are only a short drive away. Pony trekking and hacking facilities are also available.
The County and Market Town of Haverfordwest is some 15 miles or so south and has the benefit of an excellent Shopping Centre together with an extensive range of amenities and facilities including Secondary and Primary Schools, Churches, Chapels, Banks, Building Societies, Hotels, Restaurants, Public Houses, Cafes, Take-Away's, a Post Office, Library, Supermarkets, a Leisure Centre, a Further Education College, The County Council Offices and The County Hospital at Withybush. A scenic road takes you in half an hour to Narberth just the other side of the A40, a small town with many interesting features and independent shops.
There are good road links from Fishguard along the Main A40 to Haverfordwest and Carmarthen and the M4 to Cardiff and London as well as good rail links from both Fishguard and Haverfordwest to Carmarthen, Cardiff, London Paddington and the rest of the UK.
Ael-y-Bryn is situated in an elevated location within 50 yards or so of the centre of the village.
Directions - From Fishguard, take the B4313 Road south east for some 2.5 miles in the direction of Maenclochog and in the village of Llanychaer, proceed up the hill and Ael-y-Bryn is the second Property in the Terrace which is elevated on the right hand side. A "For Sale" Board is erected on site.
Entrance Door To:- -
Hall - 3.99m x 1.14m (13'1" x 3'9") - With quarry tile floor, coat hooks, radiator, electricity meter and consumer unit, Mains Smoke Detector, ceiling light, staircase to First Floor and door:-
Kitchen/Dining Room - 3.81m x 3.66m (12'6" x 12'0") - With quarry tile floor, double glazed window, range of fitted floor and wall cupboards, inset single drainer stainless steel sink unit with mixer tap, ceiling light, built in Lamona electric Single Oven/Grill, 4 ring electric Cooker Hob, stainless steel splashback, built in Lamona Dishwasher, cooker box, 8 power points, double panelled radiator, Worcester Comfort 11RF Central Heating Thermostat Control, door to Utility Room, opening to Sitting Room and a low level door to:-
Understairs Storage Cupboard - 2.59m x 0.91m (8'6" x 3'0") - (approximate measurement). With double panelled radiator and coat hooks.
Sitting Room - 3.81m x 2.62m (12'6" x 8'7") - With Pine floorboards, double glazed window, feature fireplace with a Slate hearth, double panelled radiator, TV aerial cable, telephone point and 6 power points.
Utility Room - 2.87m x 2.26m (9'5" x 7'5") - With ceramic tile floor, range of floor and wall cupboards, inset single drainer stainless steel sink unit with mixer tap, ceiling light, double panelled radiator, 6 power points, uPVC double glazed window, uPVC double glazed door to exterior, Broom Cupboard and door to:-
Shower Room - 2.77m x 1.50m (9'1" x 4'11") - With ceramic tile floor, 2 uPVC double glazed windows, white suite of WC, Wash Hand Basin and a glazed and tiled Shower Cubicle with a Thermostatic Shower, toilet roll holder, towel ring, 3 downlighters, robe hooks, Manrose extractor fan and a chrome heated towel rail/radiator.
A staircase from the Hall gives access to a:-
Three Quarter Landing (Split Level) - With fitted carpet, double glazed window to rear and a short flight of stairs to the:-
First Floor Landing - 3.20m x 0.91m (10'6" x 3'0") - With fitted carpet, Mains Smoke Detector (not tested), access to an Insulated Loft, 2 power points, Airing Cupboard with radiator and shelves and doors to Bedrooms and:-
Bathroom - 2.64m x 1.63m (8'8" x 5'4") - ("L" shaped maximum). With vinyl floor covering, white suite of panelled Bath, Wash Hand Basin and WC, double panelled radiator, toilet roll holder, towel ring, tiled splashback, double glazed window with venetian blinds, ceiling light and a Manrose extractor fan.
Bedroom 1 (Rear) - 3.35m x 3.25m (11'0" x 10'8") - With fitted carpet, double glazed window to rear (affording delightful Rural views), double panelled radiator, ceiling light and 4 power points.
Bedroom 2 (Front) - 3.35m x 2.92m (11'0" x 9'7") - With fitted carpet, double glazed window (affording Rural views), double panelled radiator, ceiling light and 6 power points.
Externally - Directly to the fore of the Property and accessed over a short flight of steps is a Concreted and Ornamental Stone Patio with Flowering Shrubs and a Rose Bush. Directly to the rear of the Property is an "L" shaped concreted path which gives access to a:-
Store/Boiler Shed - 2.26m x 1.17m (7'5" x 3'10") - Of concrete block construction. It has a Worcester freestanding Oil Combination Boiler (heating Domestic Hot Water and firing Central Heating), ceiling light, uPVC double glazed window and 1 power point.
Steps from the rear Path lead up a good sized Fenced Lawned Garden which has the benefit of the Stone Wall Remains of an Old Store Shed/Ty Bach.
3 Outside Electric Lights and 2 Outside Water Taps. Satellite Dish.
Services - Mains Water, Electricity and Drainage are connected. Oil Central Heating. Double Glazing. Loft Insulation. Telephone, subject to British Telecom Regulations. Wiring for Satellite TV.
Tenure - Freehold with Vacant Possession upon Completion.
Rights Of Ways - A pedestrian Access Right of Way exists over the Concreted Patio/Path to the fore in favour of the adjoining property, Hillside.
Remarks - Ael-y-Bryn is a comfortable, 2 storey Terraced Dwelling House which stands in this popular Rural village some 2.5 miles or so south east of the Market Town of Fishguard. The Property is in good decorative order benefiting from Oil Central Heating, Double Glazing and Loft Insulation. In addition, it has the benefit of a good sized south facing Lawned Garden at the rear. It is ideally suited for First Time Buyers, a Couple, a small Family or for Investment purposes and is offered "For Sale" with a realistic Price Guide. Early inspection strongly advised.
* Comfortable Sitting Room, Kitchen/Diner, Utility, Shower Room, 2 Bedrooms and Bathroom
accommodation.
* Oil Central Heating, Double Glazing and Loft Insulation.
* Walled Forecourt with Concrete and Ornamental Stone Patios and a good sized rear Fenced Lawned
Garden.
* Ideally suited for First Time Buyers, a Couple, Young Family or for Retirement purposes.
* Early inspection strongly advised. Realistic Price Guide.
Situation - Llanychaer is a popular Rural village which is situated 2 ? miles south east of the Market Town of Fishguard.
Llanychaer has the benefit of a Public House, a Chapel and a Church. The River Gwaun is within a 150 yards or so of the Property and is renowned as a good Salmon, Sewin (Sea Trout) and Trout River.
Fishguard being close by, has the benefit of a good Shopping Centre together with a wide range of amenities and facilities including Secondary and Primary Schools, Churches, Chapels, a Building Society, Hotels, Restaurant, Public Houses, Cafes, Take-Away's, Art Galleries, a Cinema/Theatre, Post Office, Library, Supermarkets and a Leisure Centre with Swimming Pool and Tennis Courts.
Fishguard Harbour being close by, provides a Ferry Terminal for Southern Ireland and in addition, there is a Railway Station.
The North Pembrokeshire Coastline at Aberbach, Dinas is within 3 miles or so and also close by are the other well known sandy beaches and coves at Pwllgwaelod, Cwm-yr-Eglwys, Aberfforest, Aber Rhigian, Cwm, The Parrog Newport, Newport Sands, The Parrog Goodwick, Pwllcrochan, Abermawr, Aberbach, Abercastle and Porthgain.
There are attractive walks of one to twelve miles in length which you can start from Llanychaer without ever getting in the car. Along the riverbank, up the hills or along the valley, it is a walker's paradise, and the Pembrokeshire Coastal Path and spectacular Preseli Hills are only a short drive away. Pony trekking and hacking facilities are also available.
The County and Market Town of Haverfordwest is some 15 miles or so south and has the benefit of an excellent Shopping Centre together with an extensive range of amenities and facilities including Secondary and Primary Schools, Churches, Chapels, Banks, Building Societies, Hotels, Restaurants, Public Houses, Cafes, Take-Away's, a Post Office, Library, Supermarkets, a Leisure Centre, a Further Education College, The County Council Offices and The County Hospital at Withybush. A scenic road takes you in half an hour to Narberth just the other side of the A40, a small town with many interesting features and independent shops.
There are good road links from Fishguard along the Main A40 to Haverfordwest and Carmarthen and the M4 to Cardiff and London as well as good rail links from both Fishguard and Haverfordwest to Carmarthen, Cardiff, London Paddington and the rest of the UK.
Ael-y-Bryn is situated in an elevated location within 50 yards or so of the centre of the village.
Directions - From Fishguard, take the B4313 Road south east for some 2.5 miles in the direction of Maenclochog and in the village of Llanychaer, proceed up the hill and Ael-y-Bryn is the second Property in the Terrace which is elevated on the right hand side. A "For Sale" Board is erected on site.
Entrance Door To:- -
Hall - 3.99m x 1.14m (13'1" x 3'9") - With quarry tile floor, coat hooks, radiator, electricity meter and consumer unit, Mains Smoke Detector, ceiling light, staircase to First Floor and door:-
Kitchen/Dining Room - 3.81m x 3.66m (12'6" x 12'0") - With quarry tile floor, double glazed window, range of fitted floor and wall cupboards, inset single drainer stainless steel sink unit with mixer tap, ceiling light, built in Lamona electric Single Oven/Grill, 4 ring electric Cooker Hob, stainless steel splashback, built in Lamona Dishwasher, cooker box, 8 power points, double panelled radiator, Worcester Comfort 11RF Central Heating Thermostat Control, door to Utility Room, opening to Sitting Room and a low level door to:-
Understairs Storage Cupboard - 2.59m x 0.91m (8'6" x 3'0") - (approximate measurement). With double panelled radiator and coat hooks.
Sitting Room - 3.81m x 2.62m (12'6" x 8'7") - With Pine floorboards, double glazed window, feature fireplace with a Slate hearth, double panelled radiator, TV aerial cable, telephone point and 6 power points.
Utility Room - 2.87m x 2.26m (9'5" x 7'5") - With ceramic tile floor, range of floor and wall cupboards, inset single drainer stainless steel sink unit with mixer tap, ceiling light, double panelled radiator, 6 power points, uPVC double glazed window, uPVC double glazed door to exterior, Broom Cupboard and door to:-
Shower Room - 2.77m x 1.50m (9'1" x 4'11") - With ceramic tile floor, 2 uPVC double glazed windows, white suite of WC, Wash Hand Basin and a glazed and tiled Shower Cubicle with a Thermostatic Shower, toilet roll holder, towel ring, 3 downlighters, robe hooks, Manrose extractor fan and a chrome heated towel rail/radiator.
A staircase from the Hall gives access to a:-
Three Quarter Landing (Split Level) - With fitted carpet, double glazed window to rear and a short flight of stairs to the:-
First Floor Landing - 3.20m x 0.91m (10'6" x 3'0") - With fitted carpet, Mains Smoke Detector (not tested), access to an Insulated Loft, 2 power points, Airing Cupboard with radiator and shelves and doors to Bedrooms and:-
Bathroom - 2.64m x 1.63m (8'8" x 5'4") - ("L" shaped maximum). With vinyl floor covering, white suite of panelled Bath, Wash Hand Basin and WC, double panelled radiator, toilet roll holder, towel ring, tiled splashback, double glazed window with venetian blinds, ceiling light and a Manrose extractor fan.
Bedroom 1 (Rear) - 3.35m x 3.25m (11'0" x 10'8") - With fitted carpet, double glazed window to rear (affording delightful Rural views), double panelled radiator, ceiling light and 4 power points.
Bedroom 2 (Front) - 3.35m x 2.92m (11'0" x 9'7") - With fitted carpet, double glazed window (affording Rural views), double panelled radiator, ceiling light and 6 power points.
Externally - Directly to the fore of the Property and accessed over a short flight of steps is a Concreted and Ornamental Stone Patio with Flowering Shrubs and a Rose Bush. Directly to the rear of the Property is an "L" shaped concreted path which gives access to a:-
Store/Boiler Shed - 2.26m x 1.17m (7'5" x 3'10") - Of concrete block construction. It has a Worcester freestanding Oil Combination Boiler (heating Domestic Hot Water and firing Central Heating), ceiling light, uPVC double glazed window and 1 power point.
Steps from the rear Path lead up a good sized Fenced Lawned Garden which has the benefit of the Stone Wall Remains of an Old Store Shed/Ty Bach.
3 Outside Electric Lights and 2 Outside Water Taps. Satellite Dish.
Services - Mains Water, Electricity and Drainage are connected. Oil Central Heating. Double Glazing. Loft Insulation. Telephone, subject to British Telecom Regulations. Wiring for Satellite TV.
Tenure - Freehold with Vacant Possession upon Completion.
Rights Of Ways - A pedestrian Access Right of Way exists over the Concreted Patio/Path to the fore in favour of the adjoining property, Hillside.
Remarks - Ael-y-Bryn is a comfortable, 2 storey Terraced Dwelling House which stands in this popular Rural village some 2.5 miles or so south east of the Market Town of Fishguard. The Property is in good decorative order benefiting from Oil Central Heating, Double Glazing and Loft Insulation. In addition, it has the benefit of a good sized south facing Lawned Garden at the rear. It is ideally suited for First Time Buyers, a Couple, a small Family or for Investment purposes and is offered "For Sale" with a realistic Price Guide. Early inspection strongly advised.
Interested in this property?
Council tax
First listed
Last weekEnergy Performance Certificate
Llanychaer, Fishguard
Marketed by
J.J. Morris - Fishguard 21 West Street Fishguard SA65 9ALPlacebuzz mortgage repayment calculator
Monthly repayment
The Est. Mortgage is for a 25 years repayment mortgage based on a 10% deposit and a 5.5% annual interest. It is only intended as a guide. Make sure you obtain accurate figures from your lender before committing to any mortgage. Your home may be repossessed if you do not keep up repayments on a mortgage.
Llanychaer, Fishguard - Streetview
DISCLAIMER: Property descriptions and related information displayed on this page are marketing materials provided by J.J. Morris - Fishguard. Placebuzz does not warrant or accept any responsibility for the accuracy or completeness of the property descriptions or related information provided here and they do not constitute property particulars. Please contact J.J. Morris - Fishguard for full details and further information.

























