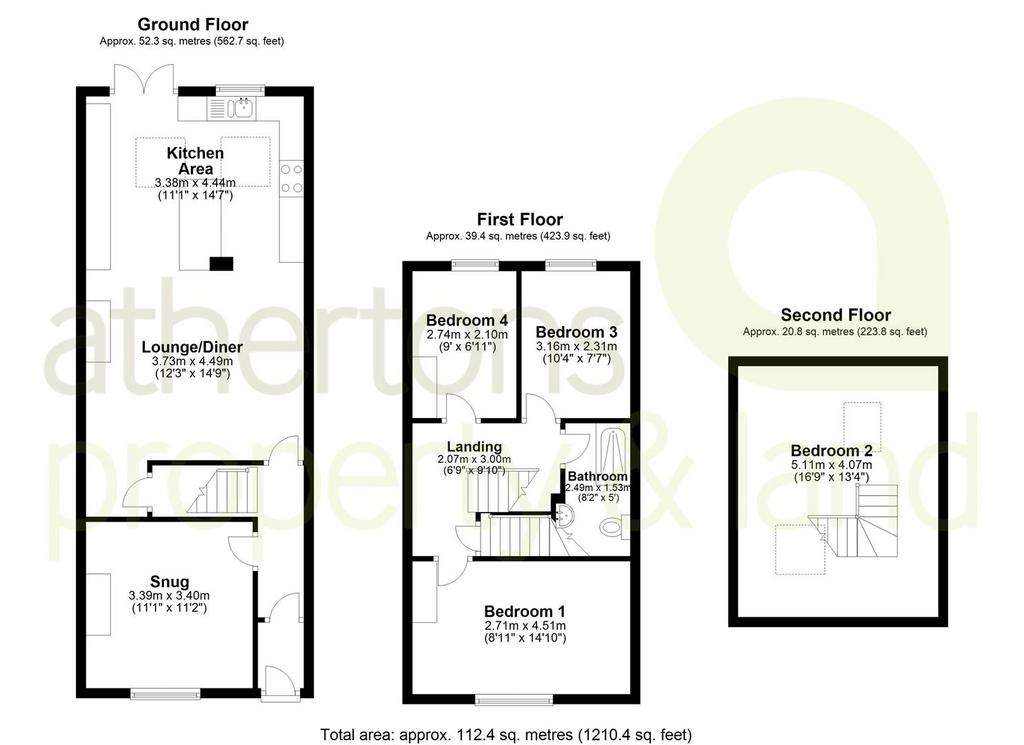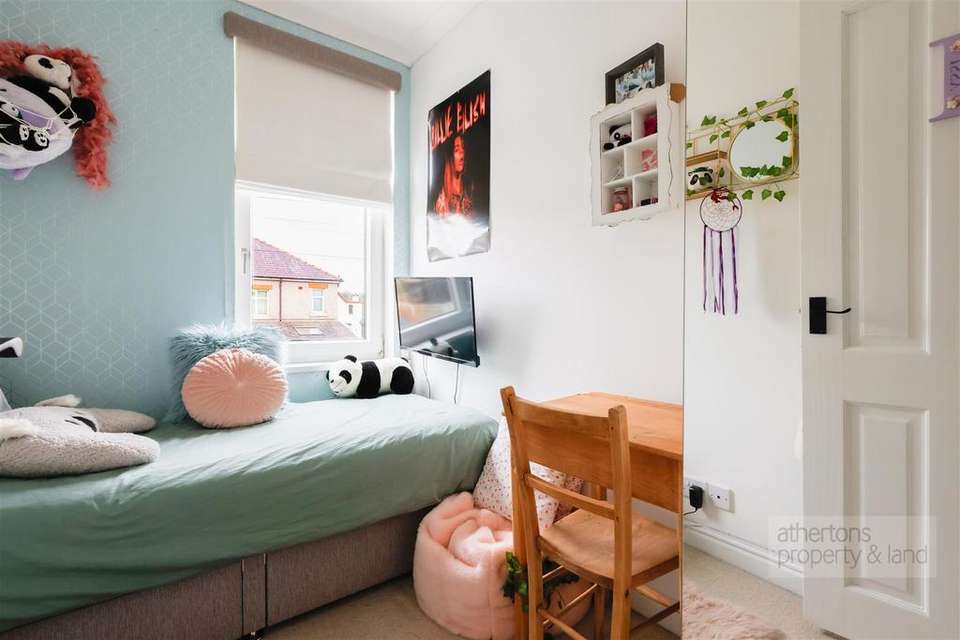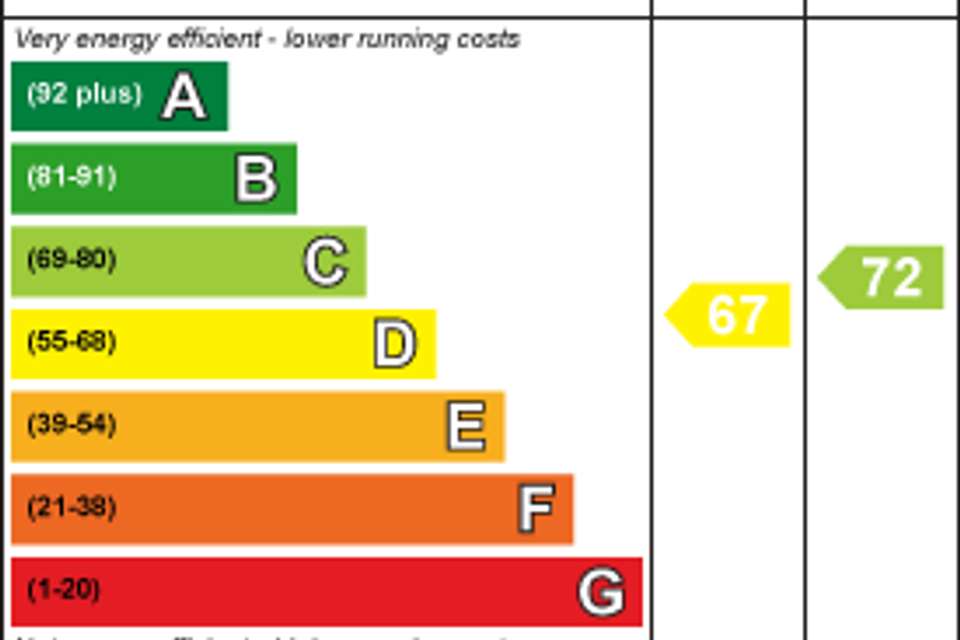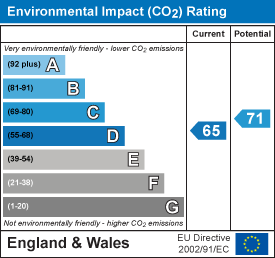4 bedroom terraced house for sale
Whalley, Ribble Valleyterraced house
bedrooms

Property photos




+21
Property description
The property is located in the centre of Whalley and is within easy walking distance to all local amenities. Fully modernised throughout, this property benefits from a large kitchen extension to the rear, high specification fixtures and fittings, rear yard with outdoor bar and a spacious converted attic bedroom.
Spacious, light and airy, this four bedroom stone built, garden fronted mid terrace offers spacious living accommodation over three floors. Including a large open plan living kitchen diner at the rear which is a fantastic, open and sociable space. Early viewing is highly recommended.
The accommodation comprises: Ground Floor; Entrance Vestibule, Entrance Hall, Living Room, Open Plan Living Kitchen Diner. First Floor; Landing, Bedroom One, Bedroom Two, Bedroom Three and Shower Room. Second Floor; Bedroom Four.
Outside there is an enclosed yard area to the rear with bar area and further storage.
Ground Floor -
Entrance Vestibule - 1.34m x 0.94m (4'4" x 3'1") - Upvc double glazed flood door, tiled floor, decorative ceiling coving, internal glass panelled door
Entrance Hall - 3.04m x 0.94m (9'11" x 3'1") - Carpeted flooring, ceiling light, decorative ceiling coving, stairs to first floor
Living Room - 3.38m x 3.39m (11'1" x 11'1") - Upvc double glazed window, central feature stone and brick fireplace with provision for gas fire or multi fuel burner, modern vertical gas central heating radiator, ceiling and wall lights, decorative ceiling coving, meter cupboard, multiple sockets.
Open Plan Living Kitchen Diner - 7.02m x 4.47m (23'0" x 14'7" ) - Range of modern base and eye level units with complementary work surfaces, central island with breakfast bar, multiple sockets, integral fridge and freezer, oven / grill, second under counter fridge, sink drainer with mixer tap, four ring electric hob with extractor over, tiled splash backs, vaulted ceiling with spot lights and two new velux windows, upvc double glazed window, upvc double glazed patio flood doors, central brick fireplace with multi fuel burner, decorative ceiling coving, wood effect flooring, gas central heating radiator, under stairs storage area.
First Floor -
Landing - Ceiling light and coving, stairs to second floor, access to all rooms.
Bedroom One - 2.69m x 4.49m (8'9" x 14'8") - Range of modern fitted bedroom furniture, upvc double glazed window with fitted blinds, vertical gas central heating radiator, multiple sockets, feature cast iron fireplace, ceiling light & wall lights, wood effect flooring.
Bedroom Two - 2.72m x 1.73m (8'11" x 5'8") - Gas central heating radiator, double glazed window with fitted blinds, ceiling light and coving, multiple sockets.
Bedroom Three - 2.75m x 2.30m (9'0" x 7'6") - Gas central heating radiator, double glazed window with fitted blinds, ceiling light and coving, multiple sockets, range of fitted modern bedroom furniture.
Shower Room - 2.48m x 2.30m (8'1" x 7'6") - Steps up to a double shower with fitted glass shower screen and Mira Sport electric shower, dual flush WC, wash hand basin, chrome heated towel rail, over sink mirrored wall unit, under stairs storage, tiled walls and floor.
Second Floor -
Bedroom Four - 5.10m x 4.05m (16'8" x 13'3") - Three velux windows, eaves storage, ceiling spots, multiple sockets, gas central heating radiator.
Outside - To the rear of the property there is an enclosed rear yard with Indian stone flagging, brick built storage shed, timber built bar area with up and over hatch door, outdoor sockets, secure storage unit, planted bedding area. A rear gate gives access to the back alley.
General Information - services
All mains services are connected.
tenure
We understand from the owners to be Freehold
council tax
Band B.
other information
Gas central heating and double glazing installed
Spacious, light and airy, this four bedroom stone built, garden fronted mid terrace offers spacious living accommodation over three floors. Including a large open plan living kitchen diner at the rear which is a fantastic, open and sociable space. Early viewing is highly recommended.
The accommodation comprises: Ground Floor; Entrance Vestibule, Entrance Hall, Living Room, Open Plan Living Kitchen Diner. First Floor; Landing, Bedroom One, Bedroom Two, Bedroom Three and Shower Room. Second Floor; Bedroom Four.
Outside there is an enclosed yard area to the rear with bar area and further storage.
Ground Floor -
Entrance Vestibule - 1.34m x 0.94m (4'4" x 3'1") - Upvc double glazed flood door, tiled floor, decorative ceiling coving, internal glass panelled door
Entrance Hall - 3.04m x 0.94m (9'11" x 3'1") - Carpeted flooring, ceiling light, decorative ceiling coving, stairs to first floor
Living Room - 3.38m x 3.39m (11'1" x 11'1") - Upvc double glazed window, central feature stone and brick fireplace with provision for gas fire or multi fuel burner, modern vertical gas central heating radiator, ceiling and wall lights, decorative ceiling coving, meter cupboard, multiple sockets.
Open Plan Living Kitchen Diner - 7.02m x 4.47m (23'0" x 14'7" ) - Range of modern base and eye level units with complementary work surfaces, central island with breakfast bar, multiple sockets, integral fridge and freezer, oven / grill, second under counter fridge, sink drainer with mixer tap, four ring electric hob with extractor over, tiled splash backs, vaulted ceiling with spot lights and two new velux windows, upvc double glazed window, upvc double glazed patio flood doors, central brick fireplace with multi fuel burner, decorative ceiling coving, wood effect flooring, gas central heating radiator, under stairs storage area.
First Floor -
Landing - Ceiling light and coving, stairs to second floor, access to all rooms.
Bedroom One - 2.69m x 4.49m (8'9" x 14'8") - Range of modern fitted bedroom furniture, upvc double glazed window with fitted blinds, vertical gas central heating radiator, multiple sockets, feature cast iron fireplace, ceiling light & wall lights, wood effect flooring.
Bedroom Two - 2.72m x 1.73m (8'11" x 5'8") - Gas central heating radiator, double glazed window with fitted blinds, ceiling light and coving, multiple sockets.
Bedroom Three - 2.75m x 2.30m (9'0" x 7'6") - Gas central heating radiator, double glazed window with fitted blinds, ceiling light and coving, multiple sockets, range of fitted modern bedroom furniture.
Shower Room - 2.48m x 2.30m (8'1" x 7'6") - Steps up to a double shower with fitted glass shower screen and Mira Sport electric shower, dual flush WC, wash hand basin, chrome heated towel rail, over sink mirrored wall unit, under stairs storage, tiled walls and floor.
Second Floor -
Bedroom Four - 5.10m x 4.05m (16'8" x 13'3") - Three velux windows, eaves storage, ceiling spots, multiple sockets, gas central heating radiator.
Outside - To the rear of the property there is an enclosed rear yard with Indian stone flagging, brick built storage shed, timber built bar area with up and over hatch door, outdoor sockets, secure storage unit, planted bedding area. A rear gate gives access to the back alley.
General Information - services
All mains services are connected.
tenure
We understand from the owners to be Freehold
council tax
Band B.
other information
Gas central heating and double glazing installed
Interested in this property?
Council tax
First listed
2 weeks agoEnergy Performance Certificate
Whalley, Ribble Valley
Marketed by
Athertons Property & Land - Whalley 53 King Street Whalley BB7 9SPPlacebuzz mortgage repayment calculator
Monthly repayment
The Est. Mortgage is for a 25 years repayment mortgage based on a 10% deposit and a 5.5% annual interest. It is only intended as a guide. Make sure you obtain accurate figures from your lender before committing to any mortgage. Your home may be repossessed if you do not keep up repayments on a mortgage.
Whalley, Ribble Valley - Streetview
DISCLAIMER: Property descriptions and related information displayed on this page are marketing materials provided by Athertons Property & Land - Whalley. Placebuzz does not warrant or accept any responsibility for the accuracy or completeness of the property descriptions or related information provided here and they do not constitute property particulars. Please contact Athertons Property & Land - Whalley for full details and further information.


























