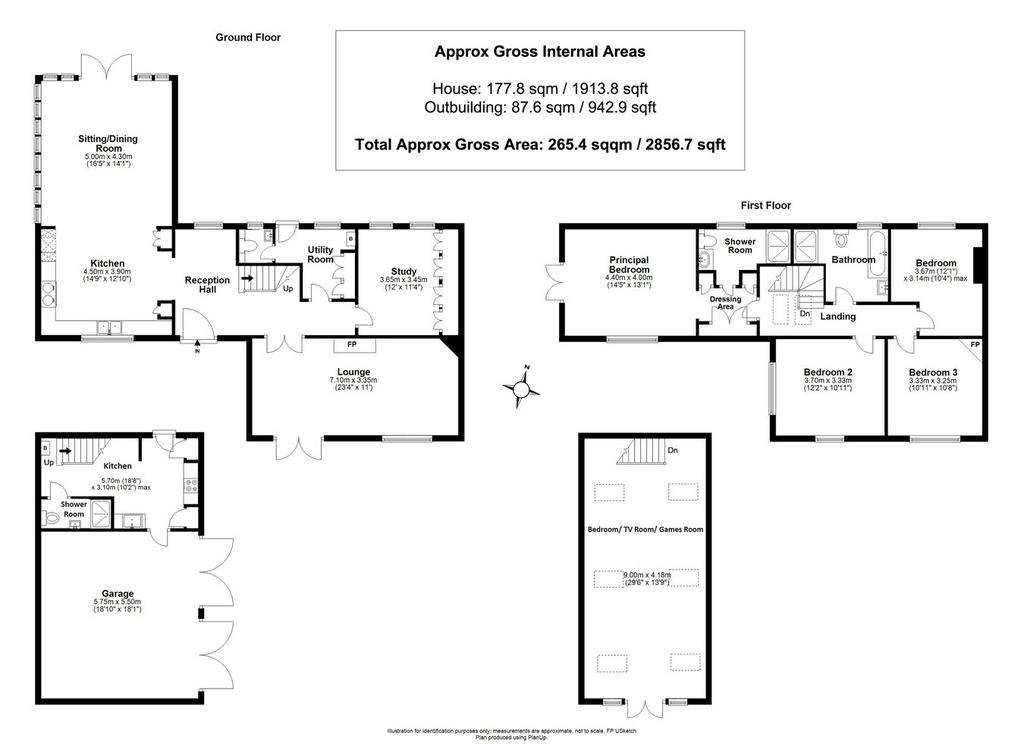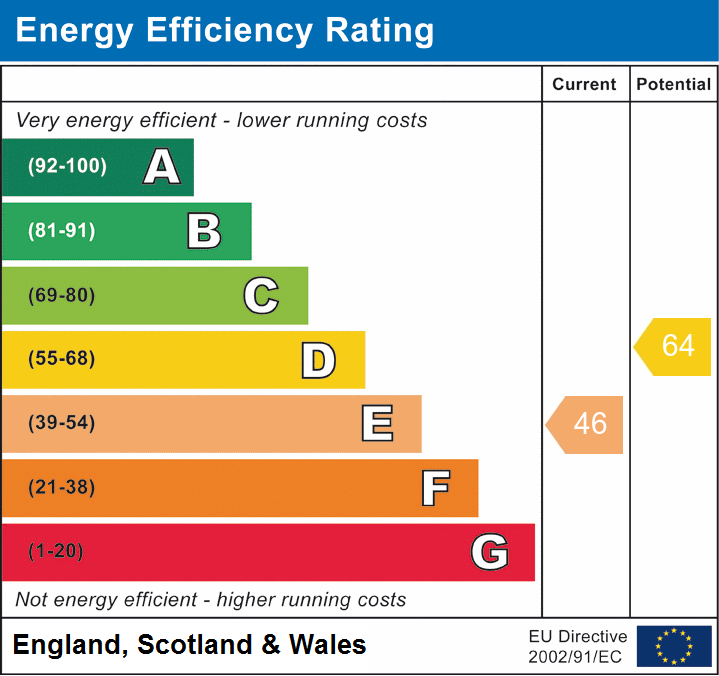4 bedroom semi-detached house for sale
Lymington, SO41semi-detached house
bedrooms

Property photos




+25
Property description
An impressive four double bedroom attached house located in the serene and picturesque Lymore Valley. This exquisite property offers an exceptional living environment, perfectly combining charming with modern comfort sitting on a large plot with beautiful frontal and rear aspect garden and additional ancillary accommodation. The property benefits from a private field spanning 0.6 acres and is planted with an array of oaks and fir trees. The land offers glorious views over surrounding open countryside and is suitable for a variety of uses. The gardens and field extend to approx 2 acres. Energy Performance Rating: E
Lymore Valley is an extremely peaceful enclave with very little passing traffic and a genuine rural feel. The leafy lane on which the property sits passes through open countryside while providing access to the nearby village of Keyhaven which is well known locally for its understated coastal charm, sailing clubs and wildlife. There is also an excellent pub. The larger village of Milford on Sea is also close by and offers a wider range of shops, bars and restaurants around its pretty village green as well as a glorious beach. Lymington lies just 3.5 miles away and caters for most daily requirements as well as having a weekly Saturday market and range of sailing clubs and marinas.
The property's frontage boasts an expansive gravel driveway, providing ample parking space, while adding to its charming curb appeal. To the front of the house, you'll find ancillary accommodation and a spacious double garage, offering both practicality and versatility. A footpath gracefully leads you to your private field, hidden behind a lush hedgeway, offering a peaceful and serene retreat within your own estate.As you approach the front door, you'll be welcomed by an elegant oak-framed front porch, hinting at the character and warmth that awaits within.Upon entering the reception hallway, your eyes will be drawn to the beautiful flagstone flooring, adding a touch of timeless charm to the space. To the left, you'll discover the heart of the home – an impressive farm-style kitchen. This culinary haven features oak flooring, fitted units, a central island, and a gas-fired Aga, making it the perfect place to prepare delicious meals. The kitchen effortlessly flows into a superb vaulted dining room, adorned with exposed beams and double doors that open onto a spacious decking area and the enchanting garden beyond.To the right of the hallway, you'll discover a cozy living room featuring an impressive exposed brickwork fireplace, now graced by a log burner. French doors lead to the front garden, inviting the outdoors in and creating a perfect harmony between interior and exterior spaces.At the end of the hallway, you'll find a spacious study, ideal for those who work from home or seek a tranquil reading nook. Before the study, there is a convenient downstairs toilet and a utility room for added practicality.From the hallway, a staircase leads to the first floor, where you'll find four generously sized double bedrooms with vaulted ceilings and a family bathroom. The principal bedroom is a true sanctuary, boasting a walkthrough dressing room and an en-suite bathroom and double doors with views out to the garden.
The property boasts two beautiful garden areas – one at the front and another at the rear. The front garden showcases a gravel driveway and a lush lawn, providing a delightful space for outdoor activities and relaxation. The rear garden, accessed through the dining room, features a spacious decking area, perfect for al fresco dining and entertaining, as well as a well-manicured lawn.Adjacent to the house, a hidden gem awaits in the form of a private field spanning 0.6 acres. This expansive space offers endless possibilities for outdoor adventures, gardening, or even keeping livestock, making it a true asset to this charming country estate.Services All mains services are connectedThere is a private pump that sends the waste water up to the main drains in the roadCouncil Tax: Band: EEnergy Performance Rating: E - Current: 46 Potential: 64
From Lymington, head west on the A337 towards New Milton. On arriving in the village of Everton turn left at the signpost for Milford on Sea and then, almost immediately, turn left again into Lymore Lane. After half a mile, take the turning on the right and follow the road through the shallow ford. The entrance to the property will be found on the right hand side after the road curves to the left.
Lymore Valley is an extremely peaceful enclave with very little passing traffic and a genuine rural feel. The leafy lane on which the property sits passes through open countryside while providing access to the nearby village of Keyhaven which is well known locally for its understated coastal charm, sailing clubs and wildlife. There is also an excellent pub. The larger village of Milford on Sea is also close by and offers a wider range of shops, bars and restaurants around its pretty village green as well as a glorious beach. Lymington lies just 3.5 miles away and caters for most daily requirements as well as having a weekly Saturday market and range of sailing clubs and marinas.
The property's frontage boasts an expansive gravel driveway, providing ample parking space, while adding to its charming curb appeal. To the front of the house, you'll find ancillary accommodation and a spacious double garage, offering both practicality and versatility. A footpath gracefully leads you to your private field, hidden behind a lush hedgeway, offering a peaceful and serene retreat within your own estate.As you approach the front door, you'll be welcomed by an elegant oak-framed front porch, hinting at the character and warmth that awaits within.Upon entering the reception hallway, your eyes will be drawn to the beautiful flagstone flooring, adding a touch of timeless charm to the space. To the left, you'll discover the heart of the home – an impressive farm-style kitchen. This culinary haven features oak flooring, fitted units, a central island, and a gas-fired Aga, making it the perfect place to prepare delicious meals. The kitchen effortlessly flows into a superb vaulted dining room, adorned with exposed beams and double doors that open onto a spacious decking area and the enchanting garden beyond.To the right of the hallway, you'll discover a cozy living room featuring an impressive exposed brickwork fireplace, now graced by a log burner. French doors lead to the front garden, inviting the outdoors in and creating a perfect harmony between interior and exterior spaces.At the end of the hallway, you'll find a spacious study, ideal for those who work from home or seek a tranquil reading nook. Before the study, there is a convenient downstairs toilet and a utility room for added practicality.From the hallway, a staircase leads to the first floor, where you'll find four generously sized double bedrooms with vaulted ceilings and a family bathroom. The principal bedroom is a true sanctuary, boasting a walkthrough dressing room and an en-suite bathroom and double doors with views out to the garden.
The property boasts two beautiful garden areas – one at the front and another at the rear. The front garden showcases a gravel driveway and a lush lawn, providing a delightful space for outdoor activities and relaxation. The rear garden, accessed through the dining room, features a spacious decking area, perfect for al fresco dining and entertaining, as well as a well-manicured lawn.Adjacent to the house, a hidden gem awaits in the form of a private field spanning 0.6 acres. This expansive space offers endless possibilities for outdoor adventures, gardening, or even keeping livestock, making it a true asset to this charming country estate.Services All mains services are connectedThere is a private pump that sends the waste water up to the main drains in the roadCouncil Tax: Band: EEnergy Performance Rating: E - Current: 46 Potential: 64
From Lymington, head west on the A337 towards New Milton. On arriving in the village of Everton turn left at the signpost for Milford on Sea and then, almost immediately, turn left again into Lymore Lane. After half a mile, take the turning on the right and follow the road through the shallow ford. The entrance to the property will be found on the right hand side after the road curves to the left.
Interested in this property?
Council tax
First listed
2 weeks agoEnergy Performance Certificate
Lymington, SO41
Marketed by
Spencers New Forest - Lymington 74 High Street Lymington SO41 9ALPlacebuzz mortgage repayment calculator
Monthly repayment
The Est. Mortgage is for a 25 years repayment mortgage based on a 10% deposit and a 5.5% annual interest. It is only intended as a guide. Make sure you obtain accurate figures from your lender before committing to any mortgage. Your home may be repossessed if you do not keep up repayments on a mortgage.
Lymington, SO41 - Streetview
DISCLAIMER: Property descriptions and related information displayed on this page are marketing materials provided by Spencers New Forest - Lymington. Placebuzz does not warrant or accept any responsibility for the accuracy or completeness of the property descriptions or related information provided here and they do not constitute property particulars. Please contact Spencers New Forest - Lymington for full details and further information.






























