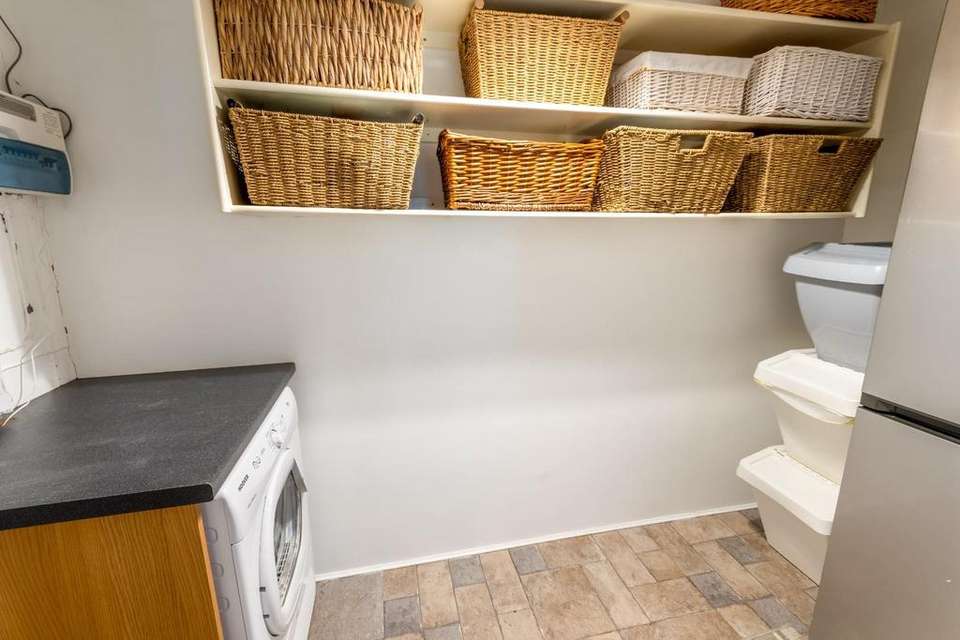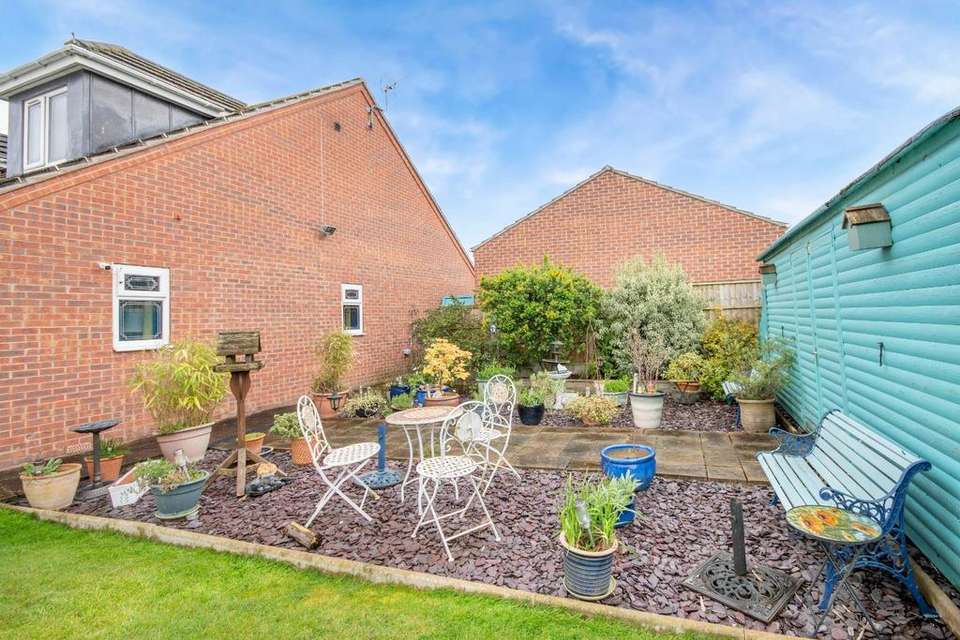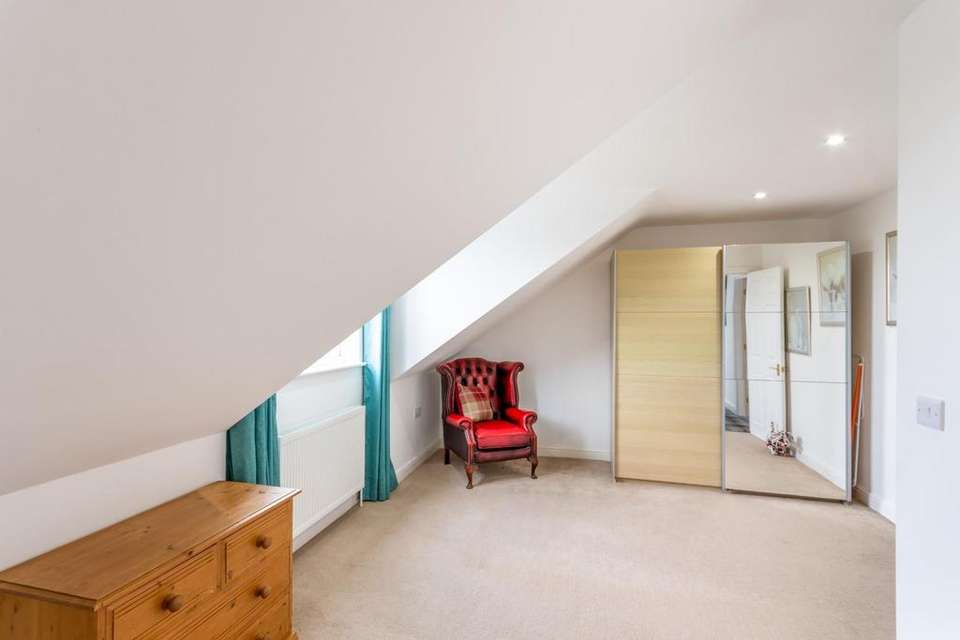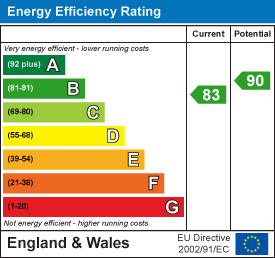5 bedroom detached bungalow for sale
Grovewood Close, Mistertonbungalow
bedrooms
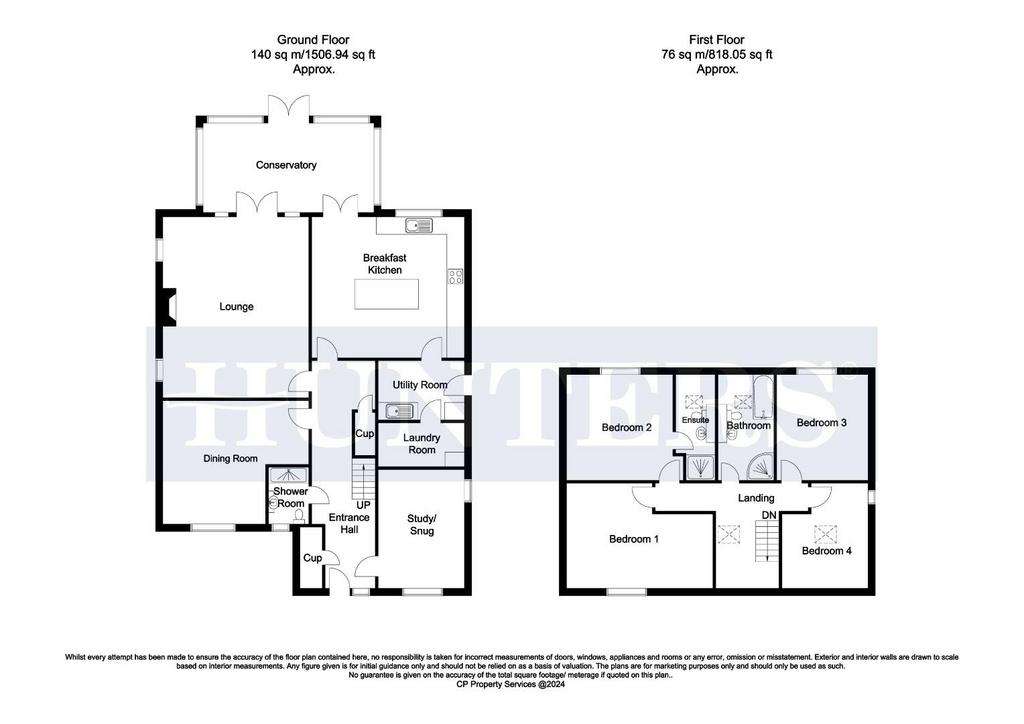
Property photos




+23
Property description
Hunters are delighted to offer this modern five bedroom detached dormer bungalow situated in a quiet cul de sac location in the popular village of Misterton. Early viewing is STRONGLY recommended to appreciate the accommodation on offer.
Description - Briefly the property comprises five bedrooms, one with en suite and two reception rooms, kitchen diner, utility and laundry rooms, conservatory, downstairs shower room and upstairs bathroom. Whilst outside there are gardens to the front and rear with a drive allowing parking for two vehicles. The property benefits from oak doors, gas central heating, double glazing with ornate design. Misterton is a village lying six miles northwest of the market town of Gainsborough on the A161. It has a primary school, Co-op, post office, Doctors Surgery, Church, two Public houses and bowls and football clubs.
Accommodation - The property is accessed via a white uPVC door with glass panels leading into:
Entrance Hallway - 1.9 x 8.11 (6'2" x 26'7") - Providing access to the lounge, dining room downstairs bedroom/study, shower room, kitchen diner and cloakroom. Stairs rising to the first floor accommodation with under stairs cupboard, telephone point and shelf plus smoke alarm to ceiling.
Lounge - 4.98 x 6.20 (16'4" x 20'4") - Central feature fireplace with flame effect fire, t.v. and telephone points, two roses to the ceiling, two windows to the side elevation and double doors leading into:
Conservatory - 6.21 x 3.27 (20'4" x 10'8") - Overlooking the rear garden accessed via double doors and further double doors leading into the Kitchen Diner, spotlights to ceiling, concealed radiator and t.v. point.
Breakfast Kitchen - 5.23 x 5.06 (17'1" x 16'7") - Wall and base kitchen units in light grey with complementary worktops, built in Indesit cooker and grill, four ring induction hob with extractor fan over, integrated dishwasher, space for fridge freezer, one and a half ceramic sink with mixer tap and instant hot water unit, central breakfast island with cupboards and drawers under, t.v. and telephone points, spotlights to ceiling, laminate flooring, concealed radiator, window to the rear elevation and door leading into:
Utility Room - 3.16 x 2.02 (10'4" x 6'7") - Base unit and space and plumbing for washing machine, stainless steel sink with mixer tap over, spotlights to ceiling, laminate flooring, radiator, white uPVC entrance door to the side elevation and further door leading into:
Laundry Room - 2.99 x 1.37 (9'9" x 4'5") - Space for fridge, washing machine, wall mounted boiler, thermostat, fuse box, shelving, laminate flooring and telephone point.
Dining Room - 3.49 x 4.22 (11'5" x 13'10") - Window to the front elevation, t.v. point, and concealed radiator.
Downstairs Shower Room - Mainly tiled with shower unit, wash hand basin and low level w.c. in a unit with cupboards, wall mounted mirror, chrome towel radiator, extractor fan and spotlights to ceiling.
Bedroom Five/Study - 2.95 x 4.06 (9'8" x 13'3") - Currently used as a Study
TV point, window to the front elevation and radiator.
First Floor Landing - 5.34 x 0.99 (17'6" x 3'2") - Providing access to bedrooms and bathroom, loft access, spotlights to ceiling, smoke alarm and radiator.
Bedroom One - 5.02 x 3.81 (16'5" x 12'5") - Window to the front elevation, t.v. point, spotlights to ceiling and radiator.
Bedroom Two - 3.62 x 3.78 (11'10" x 12'4") - TV point, window to the rear elevation, spotlights to ceiling and door leading into:
En Suite Shower Room - Suite comprising shower unit, wash hand basin with mixer tap and mirror over with shelf, low level flush w.c., in a combined unit with cupboards, chrome towel radiator, vinyl flooring, spotlights to ceiling and velux window to the rear.
Bedroom Three - 3.03 x 3.79 (9'11" x 12'5") - TV point, window to the rear elevation and radiator.
Bedroom Four - 3.17 x 3.66 (10'4" x 12'0") - Window to the side elevation, t.v. point and radiator.
Bathroom - Matching white suite comprising panel bath, wash hand basin and low level flush w.c. in unit with cupboards, shelf plus mirror over, shaving socket, corner shower unit and velux window to the rear elevation.
Externally - The rear garden is mainly laid to lawn with mature borders and trees, patio area, wooden shed fronted by shale area and paving. Outside light, tap and two gates to each side of the property linking the front and rear. The front garden is laid to lawn with block paved drive providing parking for two or more vehicles, electric socket, outside tap and external security light.
Council Tax - Through enquiry of the Bassetlaw Council we have been advised that the property is in Rating Band 'D'
Tenure - Freehold -
Description - Briefly the property comprises five bedrooms, one with en suite and two reception rooms, kitchen diner, utility and laundry rooms, conservatory, downstairs shower room and upstairs bathroom. Whilst outside there are gardens to the front and rear with a drive allowing parking for two vehicles. The property benefits from oak doors, gas central heating, double glazing with ornate design. Misterton is a village lying six miles northwest of the market town of Gainsborough on the A161. It has a primary school, Co-op, post office, Doctors Surgery, Church, two Public houses and bowls and football clubs.
Accommodation - The property is accessed via a white uPVC door with glass panels leading into:
Entrance Hallway - 1.9 x 8.11 (6'2" x 26'7") - Providing access to the lounge, dining room downstairs bedroom/study, shower room, kitchen diner and cloakroom. Stairs rising to the first floor accommodation with under stairs cupboard, telephone point and shelf plus smoke alarm to ceiling.
Lounge - 4.98 x 6.20 (16'4" x 20'4") - Central feature fireplace with flame effect fire, t.v. and telephone points, two roses to the ceiling, two windows to the side elevation and double doors leading into:
Conservatory - 6.21 x 3.27 (20'4" x 10'8") - Overlooking the rear garden accessed via double doors and further double doors leading into the Kitchen Diner, spotlights to ceiling, concealed radiator and t.v. point.
Breakfast Kitchen - 5.23 x 5.06 (17'1" x 16'7") - Wall and base kitchen units in light grey with complementary worktops, built in Indesit cooker and grill, four ring induction hob with extractor fan over, integrated dishwasher, space for fridge freezer, one and a half ceramic sink with mixer tap and instant hot water unit, central breakfast island with cupboards and drawers under, t.v. and telephone points, spotlights to ceiling, laminate flooring, concealed radiator, window to the rear elevation and door leading into:
Utility Room - 3.16 x 2.02 (10'4" x 6'7") - Base unit and space and plumbing for washing machine, stainless steel sink with mixer tap over, spotlights to ceiling, laminate flooring, radiator, white uPVC entrance door to the side elevation and further door leading into:
Laundry Room - 2.99 x 1.37 (9'9" x 4'5") - Space for fridge, washing machine, wall mounted boiler, thermostat, fuse box, shelving, laminate flooring and telephone point.
Dining Room - 3.49 x 4.22 (11'5" x 13'10") - Window to the front elevation, t.v. point, and concealed radiator.
Downstairs Shower Room - Mainly tiled with shower unit, wash hand basin and low level w.c. in a unit with cupboards, wall mounted mirror, chrome towel radiator, extractor fan and spotlights to ceiling.
Bedroom Five/Study - 2.95 x 4.06 (9'8" x 13'3") - Currently used as a Study
TV point, window to the front elevation and radiator.
First Floor Landing - 5.34 x 0.99 (17'6" x 3'2") - Providing access to bedrooms and bathroom, loft access, spotlights to ceiling, smoke alarm and radiator.
Bedroom One - 5.02 x 3.81 (16'5" x 12'5") - Window to the front elevation, t.v. point, spotlights to ceiling and radiator.
Bedroom Two - 3.62 x 3.78 (11'10" x 12'4") - TV point, window to the rear elevation, spotlights to ceiling and door leading into:
En Suite Shower Room - Suite comprising shower unit, wash hand basin with mixer tap and mirror over with shelf, low level flush w.c., in a combined unit with cupboards, chrome towel radiator, vinyl flooring, spotlights to ceiling and velux window to the rear.
Bedroom Three - 3.03 x 3.79 (9'11" x 12'5") - TV point, window to the rear elevation and radiator.
Bedroom Four - 3.17 x 3.66 (10'4" x 12'0") - Window to the side elevation, t.v. point and radiator.
Bathroom - Matching white suite comprising panel bath, wash hand basin and low level flush w.c. in unit with cupboards, shelf plus mirror over, shaving socket, corner shower unit and velux window to the rear elevation.
Externally - The rear garden is mainly laid to lawn with mature borders and trees, patio area, wooden shed fronted by shale area and paving. Outside light, tap and two gates to each side of the property linking the front and rear. The front garden is laid to lawn with block paved drive providing parking for two or more vehicles, electric socket, outside tap and external security light.
Council Tax - Through enquiry of the Bassetlaw Council we have been advised that the property is in Rating Band 'D'
Tenure - Freehold -
Interested in this property?
Council tax
First listed
Last weekEnergy Performance Certificate
Grovewood Close, Misterton
Marketed by
Hunters - Bawtry 6 High Street, Bawtry Doncaster, South Yorkshire DN10 6JECall agent on 01302 710773
Placebuzz mortgage repayment calculator
Monthly repayment
The Est. Mortgage is for a 25 years repayment mortgage based on a 10% deposit and a 5.5% annual interest. It is only intended as a guide. Make sure you obtain accurate figures from your lender before committing to any mortgage. Your home may be repossessed if you do not keep up repayments on a mortgage.
Grovewood Close, Misterton - Streetview
DISCLAIMER: Property descriptions and related information displayed on this page are marketing materials provided by Hunters - Bawtry. Placebuzz does not warrant or accept any responsibility for the accuracy or completeness of the property descriptions or related information provided here and they do not constitute property particulars. Please contact Hunters - Bawtry for full details and further information.











