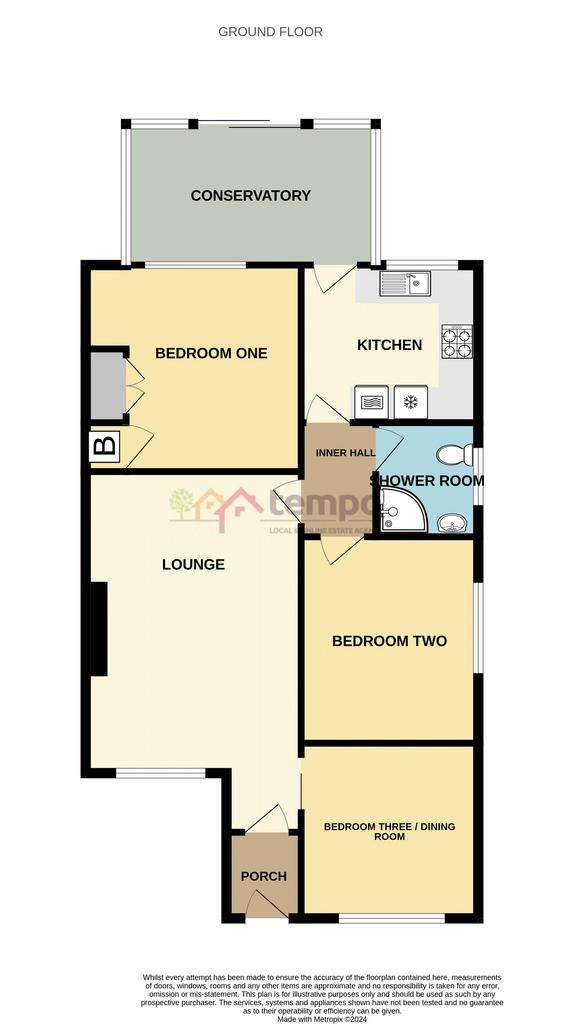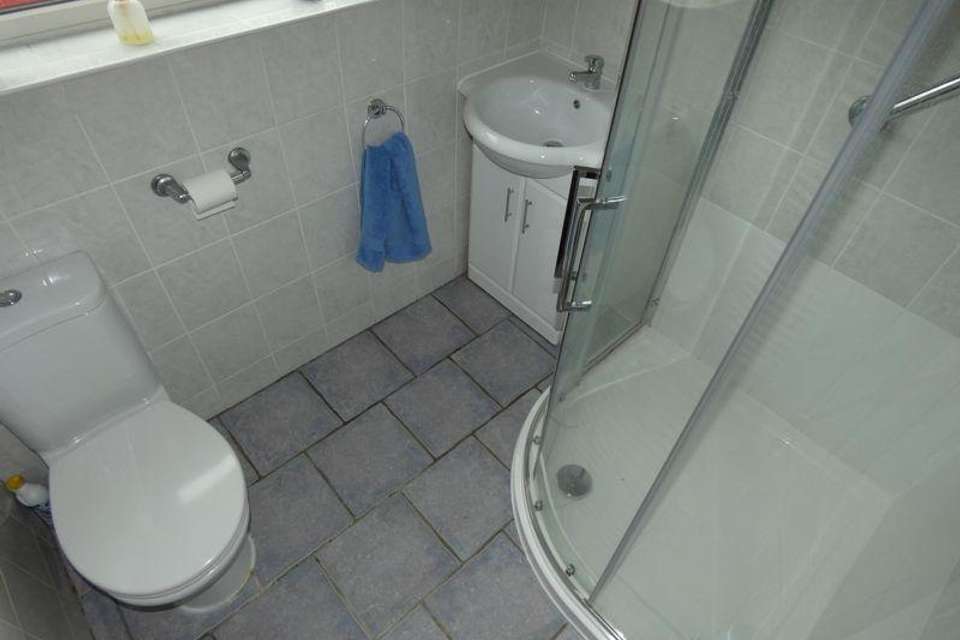3 bedroom semi-detached bungalow for sale
Derwent Drive, Preston PR4bungalow
bedrooms

Property photos




+9
Property description
Three Bedroom Semi Detached True Bungalow situated in a quiet residential area in Freckleton within walking distance of local schools and amenities. In brief, the accommodation comprises: Entrance Porch, Lounge, Kitchen, Conservatory, Three Double Bedrooms and Shower Room WC. Driveway and detached single garage. Gardens to the front and rear. UPVC double glazing and central heating throughout. CHAIN FREE. EPC = D.
Lounge - 16' 5'' x 12' 3'' (5.00m x 3.73m)
To the front of the property, an entrance porch leads into the spacious and large living room. UPVC double glazed window to the front. Wall mounted flame style gas fire, Coved ceiling and rose, ceiling and wall lights and radiator.
Inner Hall
Loft access hatch, laminate flooring, ceiling light and radiator. Doors to:
Kitchen - 7' 11'' x 9' 10'' (2.41m x 2.99m)
UPVC double glazed window to the rear. Newly installed fitted kitchen with wall and base units in grey with galaxy laminate worksurfaces. Stainless steel sink and drainer with tall mixer tap, inset gas hob with chimney style illuminated cooker hood and built in eye level electric oven. Integrated refrigerator and plumbing for automatic washing machine and dishwasher. Ceramic tiled splashbacks, laminate floor, ceiling light and radiator. Exterior door leads to:
Conservatory - 7' 9'' x 13' 6'' (2.36m x 4.11m)
Brick built base and UPVC double glazed construction with sliding patio doors to the garden. Wall light tiled floor and radiator.
Bedroom One - 12' 1'' x 12' 3'' (3.68m x 3.73m)
UPVC double glazed window to the rear. Built in wardrobe and airing cupboard housing central heating boiler. Ceiling light and radiator.
Bedroom Two - 11' 10'' x 9' 11'' (3.60m x 3.02m)
UPVC double glazed window to the side. Ceiling light and radiator.
Bedroom Three / Dining Room - 10' 0'' x 9' 11'' (3.05m x 3.02m)
Currently used as a separate dining room. UPVC double glazed window to the front. Ceiling light and radiator.
Shower Room / WC
UPVC double glazed frosted window to the side. Fitted three piece suite comprising: Step in corner shower enclosure with electric shower controls, riser rail and shower attachment, vanity unit wash basin with mixer tap and low level push button flush WC. Fully tiled walls and tile effect laminate floor, inset ceiling downlighters and heated towel ladder.
Exterior
Well established landscaped gardens to front and rear with paved patio and paths. Detached garage with up and over door, side window and personal access door. Driveway to the side providing ample off road parking.
Council Tax Band: C
Tenure: Freehold
Lounge - 16' 5'' x 12' 3'' (5.00m x 3.73m)
To the front of the property, an entrance porch leads into the spacious and large living room. UPVC double glazed window to the front. Wall mounted flame style gas fire, Coved ceiling and rose, ceiling and wall lights and radiator.
Inner Hall
Loft access hatch, laminate flooring, ceiling light and radiator. Doors to:
Kitchen - 7' 11'' x 9' 10'' (2.41m x 2.99m)
UPVC double glazed window to the rear. Newly installed fitted kitchen with wall and base units in grey with galaxy laminate worksurfaces. Stainless steel sink and drainer with tall mixer tap, inset gas hob with chimney style illuminated cooker hood and built in eye level electric oven. Integrated refrigerator and plumbing for automatic washing machine and dishwasher. Ceramic tiled splashbacks, laminate floor, ceiling light and radiator. Exterior door leads to:
Conservatory - 7' 9'' x 13' 6'' (2.36m x 4.11m)
Brick built base and UPVC double glazed construction with sliding patio doors to the garden. Wall light tiled floor and radiator.
Bedroom One - 12' 1'' x 12' 3'' (3.68m x 3.73m)
UPVC double glazed window to the rear. Built in wardrobe and airing cupboard housing central heating boiler. Ceiling light and radiator.
Bedroom Two - 11' 10'' x 9' 11'' (3.60m x 3.02m)
UPVC double glazed window to the side. Ceiling light and radiator.
Bedroom Three / Dining Room - 10' 0'' x 9' 11'' (3.05m x 3.02m)
Currently used as a separate dining room. UPVC double glazed window to the front. Ceiling light and radiator.
Shower Room / WC
UPVC double glazed frosted window to the side. Fitted three piece suite comprising: Step in corner shower enclosure with electric shower controls, riser rail and shower attachment, vanity unit wash basin with mixer tap and low level push button flush WC. Fully tiled walls and tile effect laminate floor, inset ceiling downlighters and heated towel ladder.
Exterior
Well established landscaped gardens to front and rear with paved patio and paths. Detached garage with up and over door, side window and personal access door. Driveway to the side providing ample off road parking.
Council Tax Band: C
Tenure: Freehold
Interested in this property?
Council tax
First listed
2 weeks agoEnergy Performance Certificate
Derwent Drive, Preston PR4
Marketed by
Tempo Estates - Preston 12-14 Preston Freckleton Preston, Lancashire PR4 1PDPlacebuzz mortgage repayment calculator
Monthly repayment
The Est. Mortgage is for a 25 years repayment mortgage based on a 10% deposit and a 5.5% annual interest. It is only intended as a guide. Make sure you obtain accurate figures from your lender before committing to any mortgage. Your home may be repossessed if you do not keep up repayments on a mortgage.
Derwent Drive, Preston PR4 - Streetview
DISCLAIMER: Property descriptions and related information displayed on this page are marketing materials provided by Tempo Estates - Preston. Placebuzz does not warrant or accept any responsibility for the accuracy or completeness of the property descriptions or related information provided here and they do not constitute property particulars. Please contact Tempo Estates - Preston for full details and further information.














