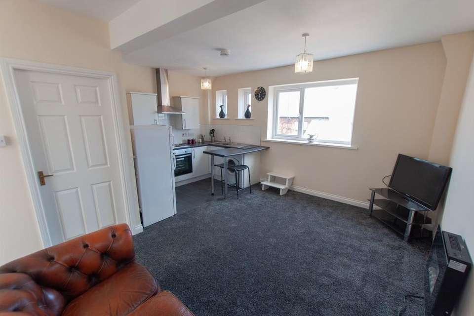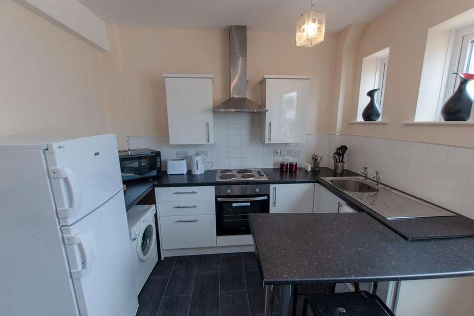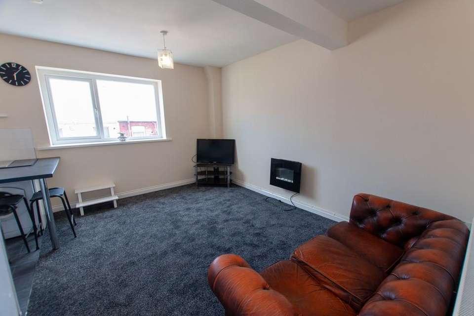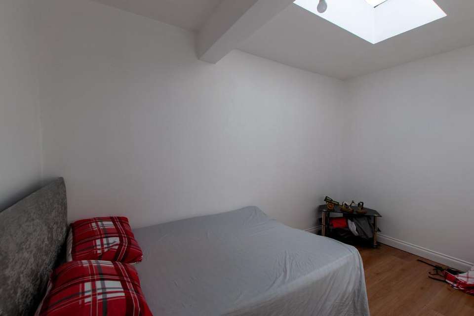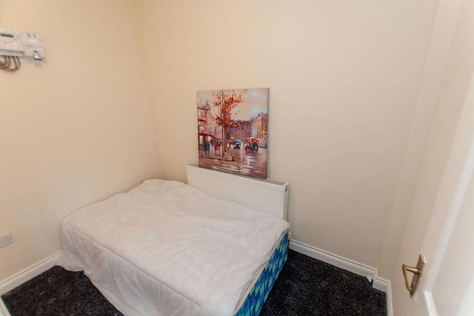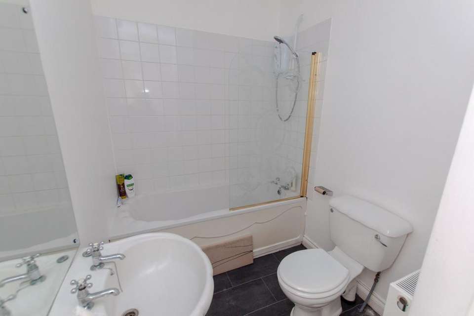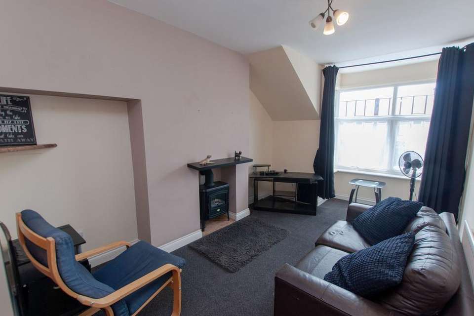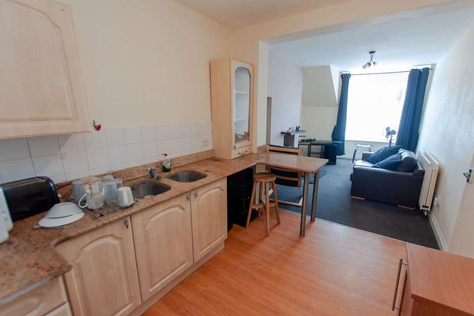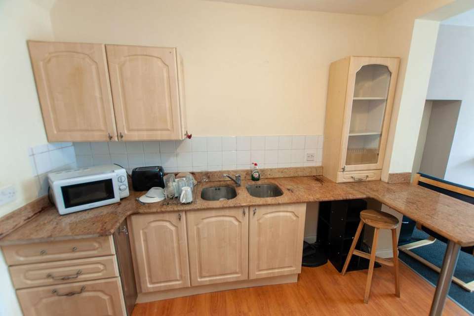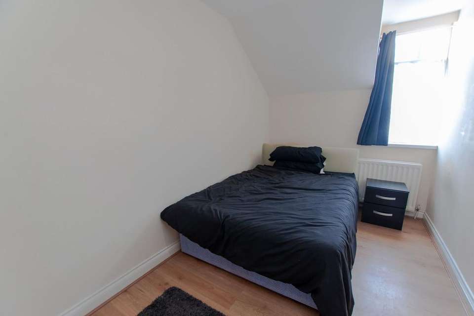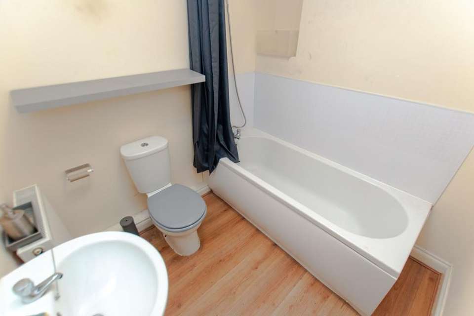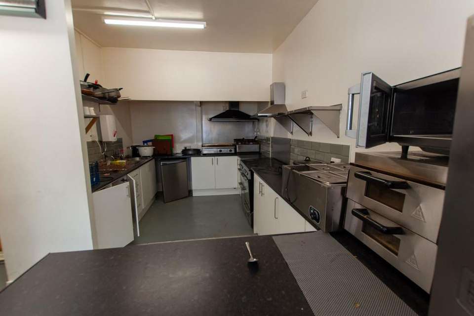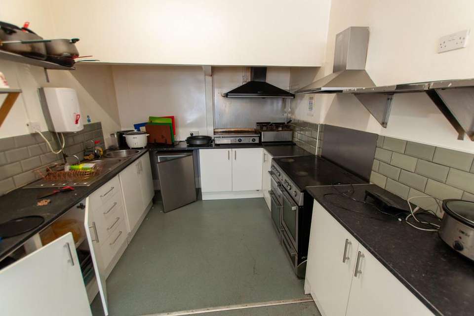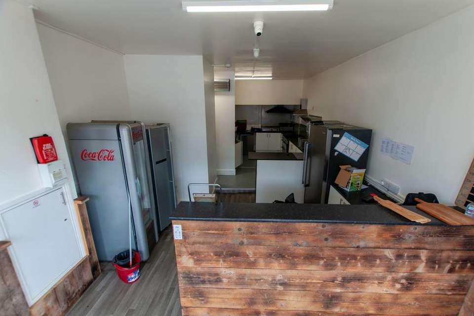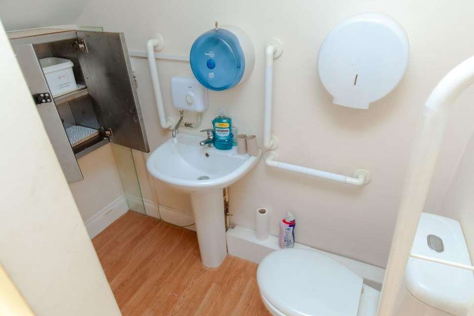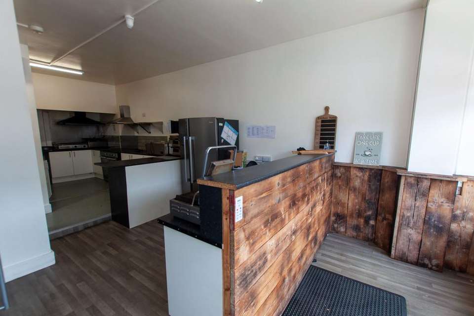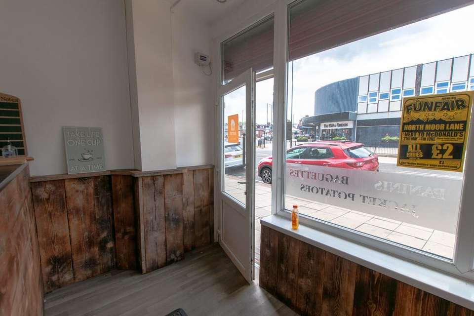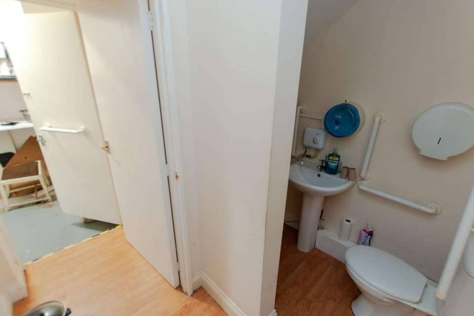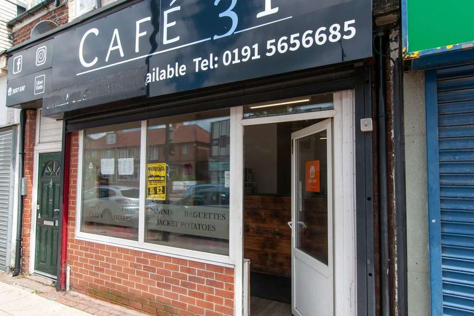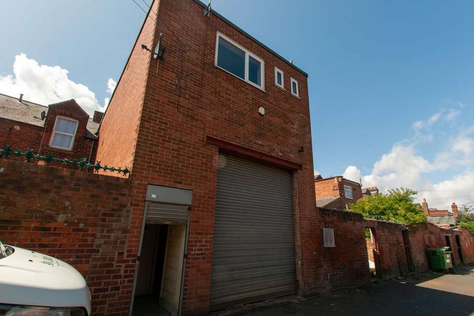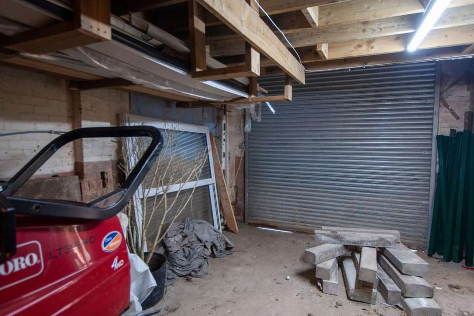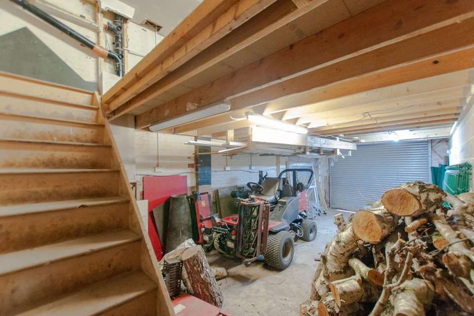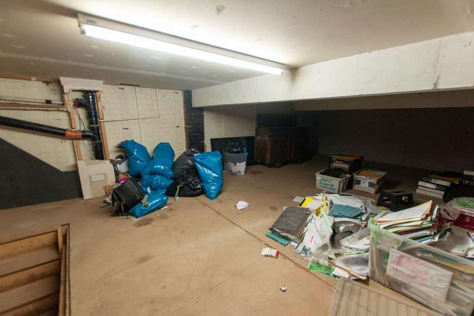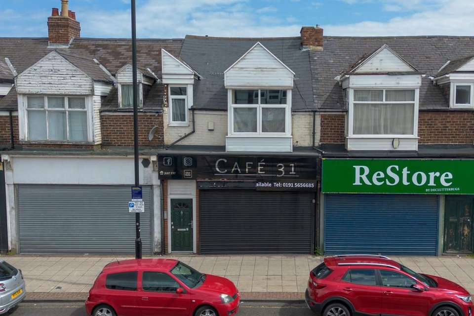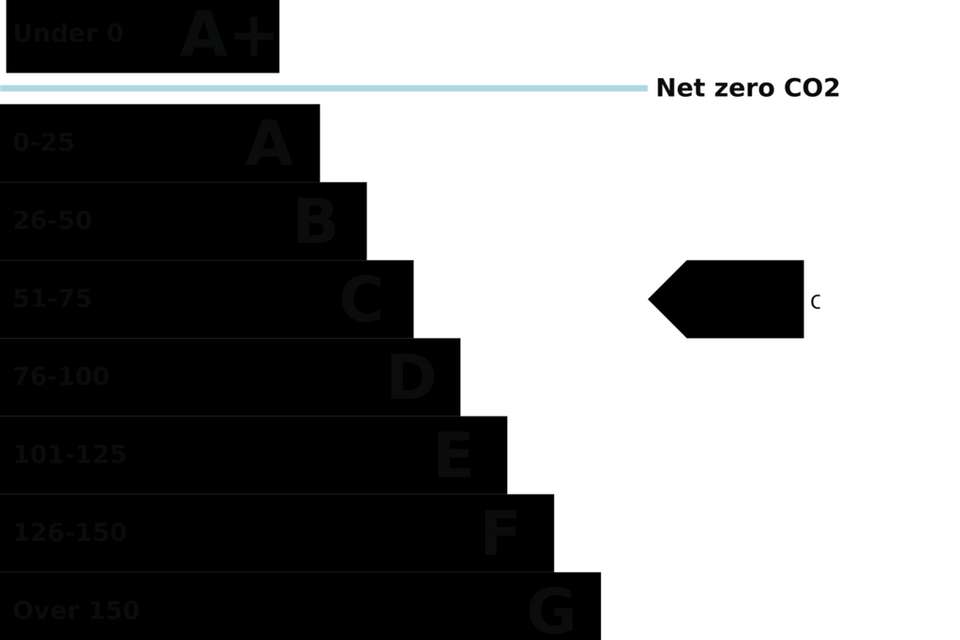3 bedroom terraced house for sale
Windsor Terrace, Sunderland SR2terraced house
bedrooms
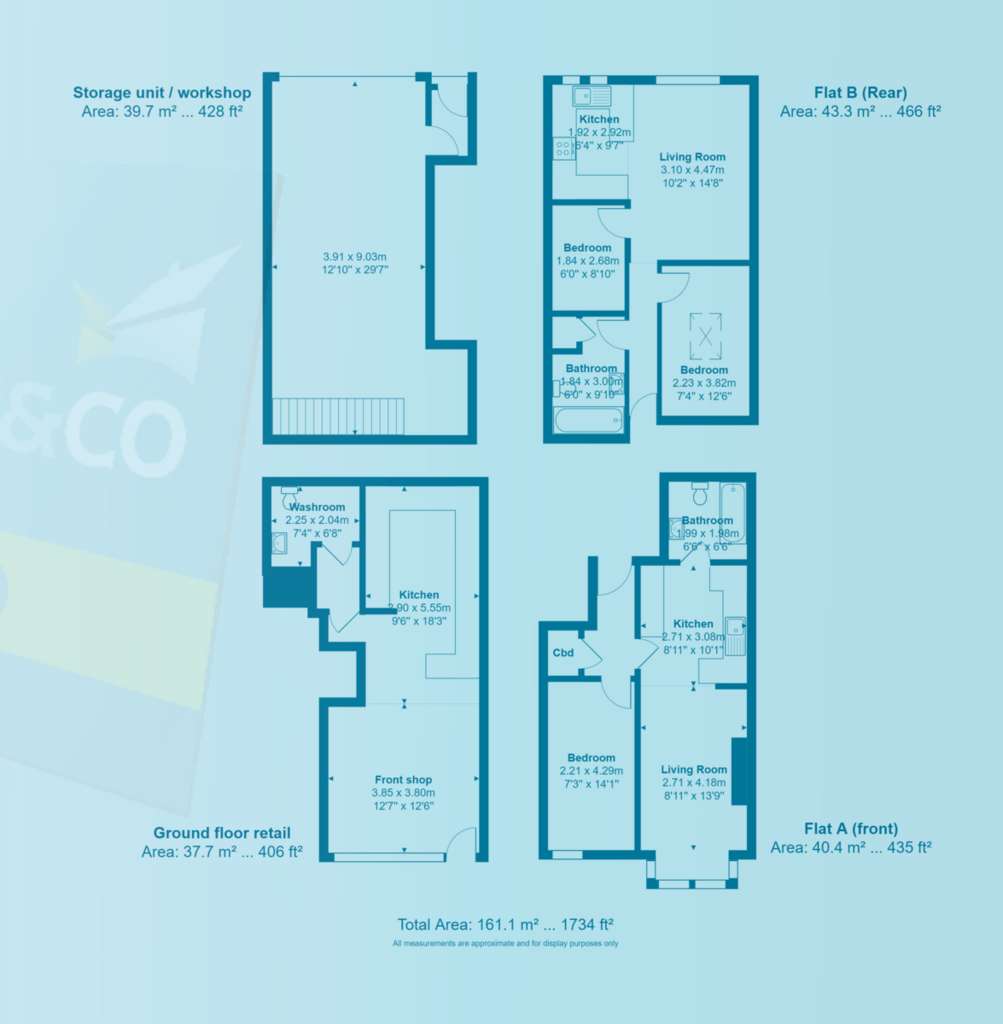
Property photos
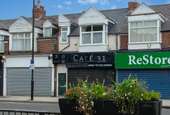
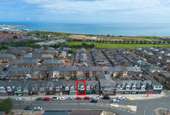
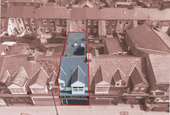
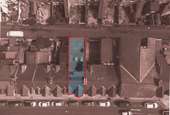
+28
Property description
Unlock a unique opportunity to elevate your property portfolio through a mixed-use asset, providing a blend of residential income and commercial potential with four distinct revenue streams.
RESIDENTIAL FRONT FACING ONE BEDROOM FLAT:
A one-bedroom apartment, thoughtfully designed with an open-plan living and kitchen space. The fitted bathroom is located off the rear of the kitchen. The spacious bedroom offers front-facing views, elevating the living experience. Potential rental income stands between £400-425 pcm. COUNCIL TAX BAND - A. EPC RATING -C.
REAR FACING TWO BEDROOM FLAT:
Delve into a larger two-bedroom apartment, boasting a bright and spacious open-plan living room and kitchen design. Accompanied by two bedrooms and a family bathroom, this unit anticipates a monthly rent in the bracket of £450-475 pcm. COUNCIL TAX BAND - A. EPC RATING -D.
COMMERCIAL GROUND FLOOR RETAIL:
Spanning approximately 400ft2, this versatile retail space, with its prominent glass frontage secured by an electric roller shutter is currently configured as a takeaway. Its spacious layout accommodates a service counter and /waiting area, while the rear unveils a commercial kitchen - negotiable upon a favourable deal. Previously utilised as a café there is the opportunity to return to a seated customer area subject to relevant authorisations and works. Projected to fetch up to £550 pcm, it extends the commercial allure of this property.
REAR LOCK UP / STORAGE:
Easily accessible from the back lane, this storage facility emerges as a functional asset for sizeable vehicle or equipment storage. Enhanced by a mezzanine level, accessible through a sturdy staircase, and equipped with its own electric meter, it complements the property's comprehensive utility profile.
ADDITIONAL INFORMATION Rateable value as of 1st April 2023 stands at £4,150, as referenced from .
Detailed planning consents and licensing information is obtainable from the local authority.
Equipment and systems have not been verified by the agency; it remains the purchaser's responsibility to confirm operational status.
LOCATION Situated on Windsor Terrace, this shopping parade nestles within a residential hub, boasting prime frontage along the bustling Ryhope Road (A1018). This dynamic artery seamlessly connects Sunderland City Centre to essential amenities, like the round-the-clock Asda, Queen Alexandra Road, and several retail parks. While predominantly a haven for local vendors, the parade also flaunts a sprinkle of national retail players, notably William Hill and Machine Mart.
RESIDENTIAL FRONT FACING ONE BEDROOM FLAT:
A one-bedroom apartment, thoughtfully designed with an open-plan living and kitchen space. The fitted bathroom is located off the rear of the kitchen. The spacious bedroom offers front-facing views, elevating the living experience. Potential rental income stands between £400-425 pcm. COUNCIL TAX BAND - A. EPC RATING -C.
REAR FACING TWO BEDROOM FLAT:
Delve into a larger two-bedroom apartment, boasting a bright and spacious open-plan living room and kitchen design. Accompanied by two bedrooms and a family bathroom, this unit anticipates a monthly rent in the bracket of £450-475 pcm. COUNCIL TAX BAND - A. EPC RATING -D.
COMMERCIAL GROUND FLOOR RETAIL:
Spanning approximately 400ft2, this versatile retail space, with its prominent glass frontage secured by an electric roller shutter is currently configured as a takeaway. Its spacious layout accommodates a service counter and /waiting area, while the rear unveils a commercial kitchen - negotiable upon a favourable deal. Previously utilised as a café there is the opportunity to return to a seated customer area subject to relevant authorisations and works. Projected to fetch up to £550 pcm, it extends the commercial allure of this property.
REAR LOCK UP / STORAGE:
Easily accessible from the back lane, this storage facility emerges as a functional asset for sizeable vehicle or equipment storage. Enhanced by a mezzanine level, accessible through a sturdy staircase, and equipped with its own electric meter, it complements the property's comprehensive utility profile.
ADDITIONAL INFORMATION Rateable value as of 1st April 2023 stands at £4,150, as referenced from .
Detailed planning consents and licensing information is obtainable from the local authority.
Equipment and systems have not been verified by the agency; it remains the purchaser's responsibility to confirm operational status.
LOCATION Situated on Windsor Terrace, this shopping parade nestles within a residential hub, boasting prime frontage along the bustling Ryhope Road (A1018). This dynamic artery seamlessly connects Sunderland City Centre to essential amenities, like the round-the-clock Asda, Queen Alexandra Road, and several retail parks. While predominantly a haven for local vendors, the parade also flaunts a sprinkle of national retail players, notably William Hill and Machine Mart.
Interested in this property?
Council tax
First listed
4 weeks agoEnergy Performance Certificate
Windsor Terrace, Sunderland SR2
Marketed by
Martin & Co - Sunderland 48 Frederick Street Sunderland SR1 1NFPlacebuzz mortgage repayment calculator
Monthly repayment
The Est. Mortgage is for a 25 years repayment mortgage based on a 10% deposit and a 5.5% annual interest. It is only intended as a guide. Make sure you obtain accurate figures from your lender before committing to any mortgage. Your home may be repossessed if you do not keep up repayments on a mortgage.
Windsor Terrace, Sunderland SR2 - Streetview
DISCLAIMER: Property descriptions and related information displayed on this page are marketing materials provided by Martin & Co - Sunderland. Placebuzz does not warrant or accept any responsibility for the accuracy or completeness of the property descriptions or related information provided here and they do not constitute property particulars. Please contact Martin & Co - Sunderland for full details and further information.





