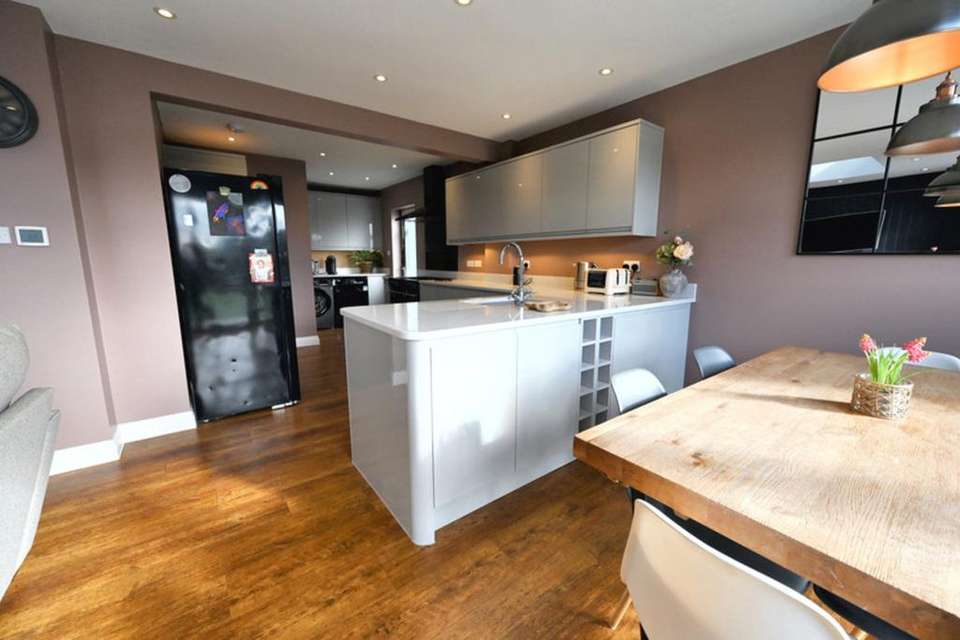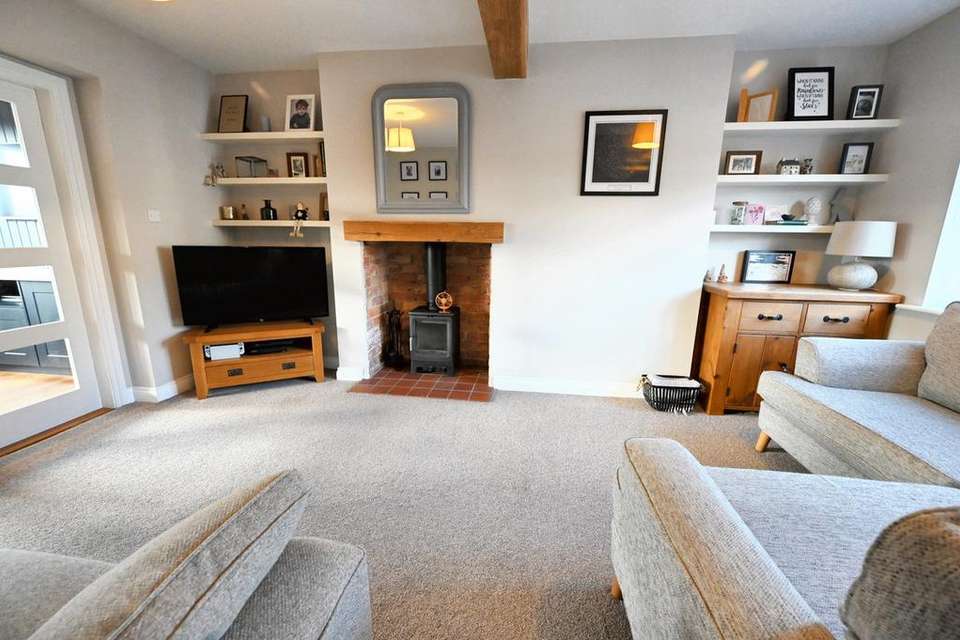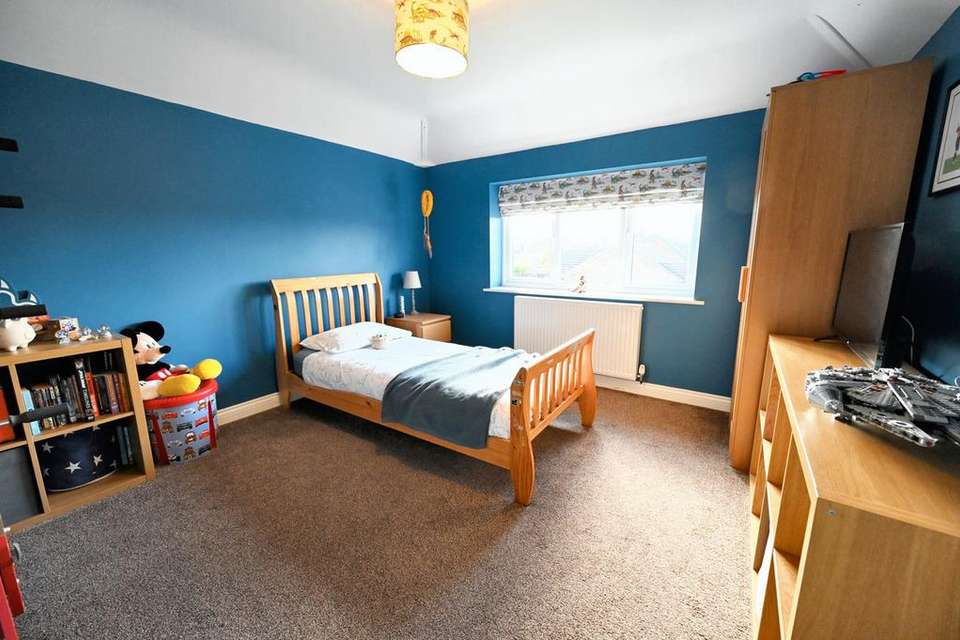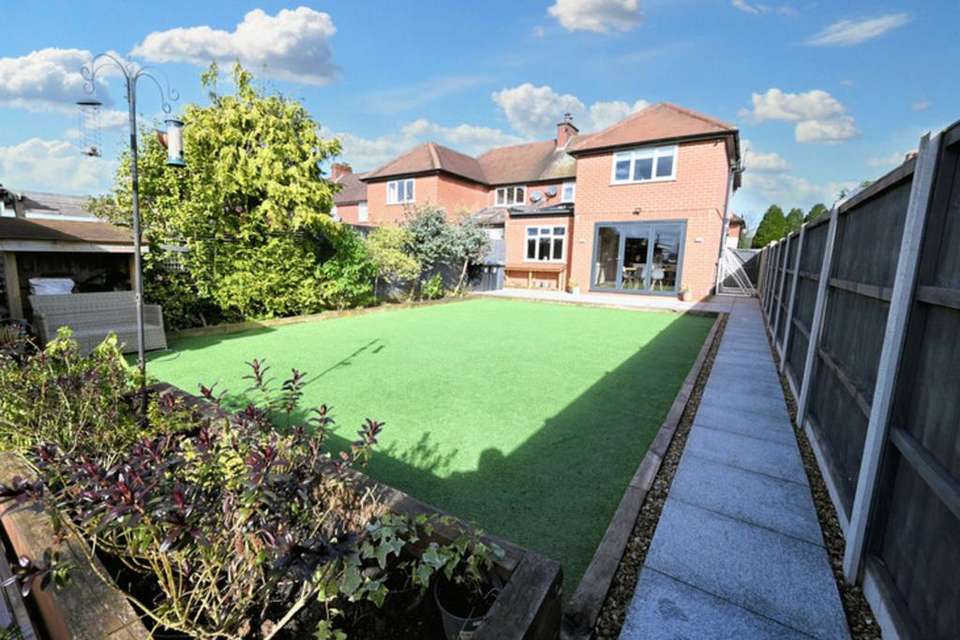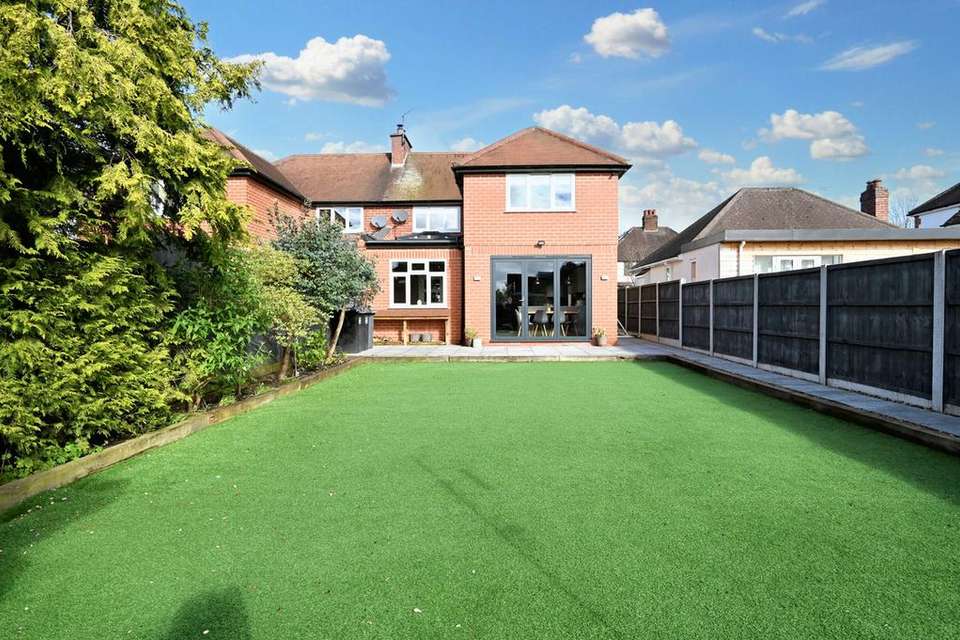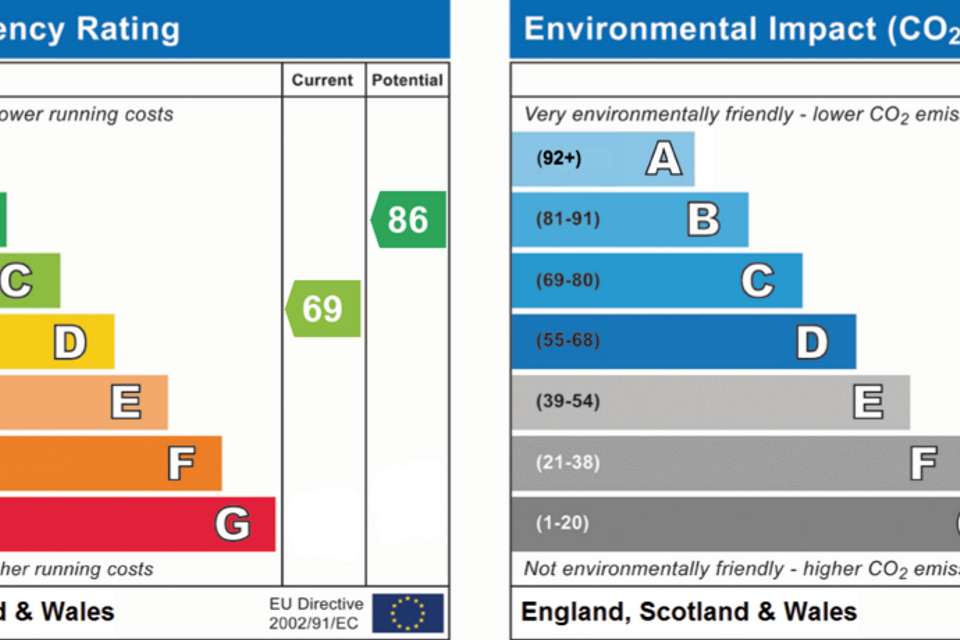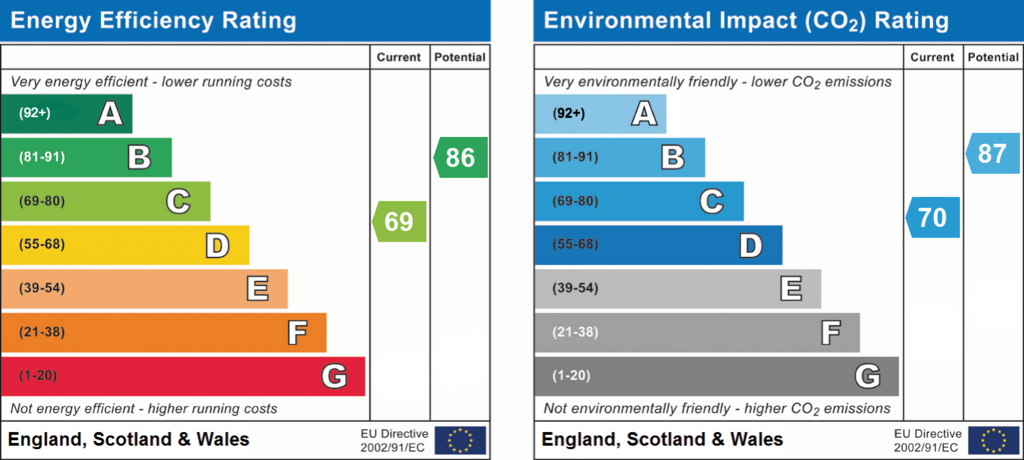3 bedroom semi-detached house for sale
Ashbourne, DE6semi-detached house
bedrooms
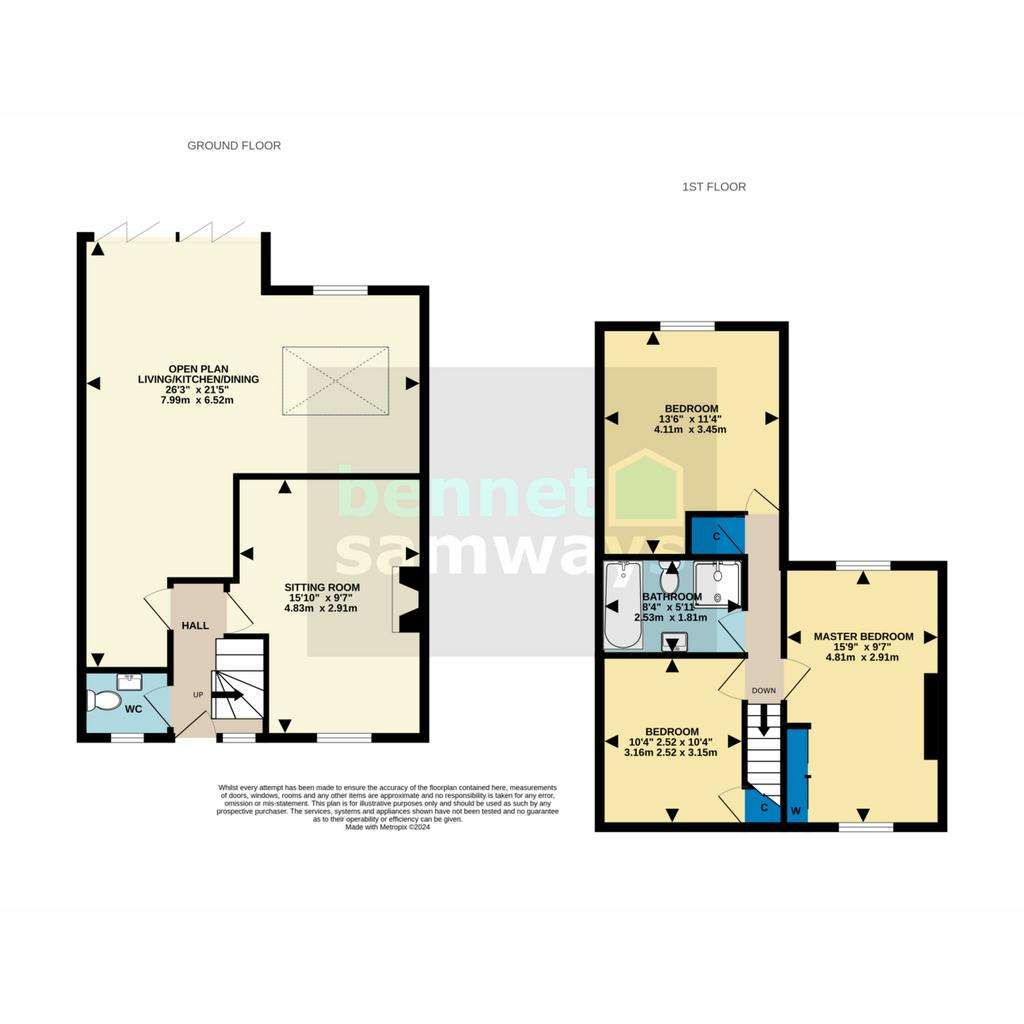
Property photos




+19
Property description
BENNET SAMWAYS proudly presents this meticulously extended three-bedroom semi-detached residence, thoughtfully crafted to create a stunning family home with contemporary open-plan living. Boasting a generous gross internal area of 1,100 sq. ft., this home offers a seamless blend of style and functionality.
Interior - Enter through the hallway, featuring stairs leading to the first floor and a tastefully re-fitted guest cloakroom. The sitting room exudes style, showcasing a captivating log burning stove as its focal point. Double glass doors seamlessly transition into the magnificent open-plan living/kitchen/dining space, ideal for modern family living. This impressive space features a central sky lantern, high-quality kitchen cabinets adorned with stunning quartz worktops, and a suite of integrated appliances including a range cooker, extractor fan, dishwasher, and ample space for a fridge/freezer, as well as plumbing for a washing machine. Folding hi-energy saving doors open onto the patio, creating a seamless indoor-outdoor flow, perfect for summer entertaining. Upstairs, discover an impressive master bedroom boasting a feature brick chimney breast, along with two further generously sized bedrooms and a fully fitted bathroom complete with a separate shower cubicle.
Exterior - The front of the property offers parking for two vehicles on the driveway, while gated access to the side leads to the spacious rear garden. Enjoy outdoor living on the generous paved patio, complete with additional seating area nestled next to the garden shed building. Artificial grass adds durability and convenience, while plant borders enhance the aesthetic appeal of the outdoor space.
Don't miss this opportunity to own this exceptional family home. Contact BENNET SAMWAYS today to arrange a viewing and take the first step towards creating lasting memories in this wonderful property.
Locality - Ashbourne is a historic market town known as “The Gateway to the Peak District” due to its convenient location to the magnificent Peak District National Park. It is within easy access of the A50 (9 miles) which connects to the M1 & M6 motorway links. Famous for its annual Royal Shrovetide Football (dates back to 1667) which is played on Shrove Tuesday and Ash Wednesday. There is a great array of amenities and facilities within a thriving town centre, which offers a plethora of individual, mainly independent shops and cafes. Ashbourne has a popular golf course on the outskirts of the town, and has the highly sought after secondary school of Queen Elizabeth’s Grammar School (QEGs) which serves Ashbourne and the surrounding Derbyshire Dales villages. There is a bus station which helps connect Ashbourne to Derby and Uttoxeter with a number of regular services, and nearby train stations at Uttoxeter and Derby & Matlock. Ashbourne is a fantastic location to explore many nearby delights such as Chatsworth House, Tissington Hall, Haddon Hall, Alton Towers, Matlock Bath & Dovedale to name a few.
Owner's perspective - "The heart of our home, where we have lived for almost 10 years, has undoubtedly been the kitchen diner, a spacious area that opens into an extended family living space, making it perfect for shared meals and gatherings.
The charm of the house is matched by its convenience, with a shop at the end of the road and a Co-op only a 5 minute walk away for any forgotten items. It is only a short walk into town that offers an abundance of shops and excellent schools."
Agent's notes - Tenure: Freehold. Council Tax: Derbyshire Dales band C. Services: Mains water, mains electricity, mains drainage and internet connection. Estimated broadband speeds available via Ofcom are 14mb standard & 72mb superfast.
Interior - Enter through the hallway, featuring stairs leading to the first floor and a tastefully re-fitted guest cloakroom. The sitting room exudes style, showcasing a captivating log burning stove as its focal point. Double glass doors seamlessly transition into the magnificent open-plan living/kitchen/dining space, ideal for modern family living. This impressive space features a central sky lantern, high-quality kitchen cabinets adorned with stunning quartz worktops, and a suite of integrated appliances including a range cooker, extractor fan, dishwasher, and ample space for a fridge/freezer, as well as plumbing for a washing machine. Folding hi-energy saving doors open onto the patio, creating a seamless indoor-outdoor flow, perfect for summer entertaining. Upstairs, discover an impressive master bedroom boasting a feature brick chimney breast, along with two further generously sized bedrooms and a fully fitted bathroom complete with a separate shower cubicle.
Exterior - The front of the property offers parking for two vehicles on the driveway, while gated access to the side leads to the spacious rear garden. Enjoy outdoor living on the generous paved patio, complete with additional seating area nestled next to the garden shed building. Artificial grass adds durability and convenience, while plant borders enhance the aesthetic appeal of the outdoor space.
Don't miss this opportunity to own this exceptional family home. Contact BENNET SAMWAYS today to arrange a viewing and take the first step towards creating lasting memories in this wonderful property.
Locality - Ashbourne is a historic market town known as “The Gateway to the Peak District” due to its convenient location to the magnificent Peak District National Park. It is within easy access of the A50 (9 miles) which connects to the M1 & M6 motorway links. Famous for its annual Royal Shrovetide Football (dates back to 1667) which is played on Shrove Tuesday and Ash Wednesday. There is a great array of amenities and facilities within a thriving town centre, which offers a plethora of individual, mainly independent shops and cafes. Ashbourne has a popular golf course on the outskirts of the town, and has the highly sought after secondary school of Queen Elizabeth’s Grammar School (QEGs) which serves Ashbourne and the surrounding Derbyshire Dales villages. There is a bus station which helps connect Ashbourne to Derby and Uttoxeter with a number of regular services, and nearby train stations at Uttoxeter and Derby & Matlock. Ashbourne is a fantastic location to explore many nearby delights such as Chatsworth House, Tissington Hall, Haddon Hall, Alton Towers, Matlock Bath & Dovedale to name a few.
Owner's perspective - "The heart of our home, where we have lived for almost 10 years, has undoubtedly been the kitchen diner, a spacious area that opens into an extended family living space, making it perfect for shared meals and gatherings.
The charm of the house is matched by its convenience, with a shop at the end of the road and a Co-op only a 5 minute walk away for any forgotten items. It is only a short walk into town that offers an abundance of shops and excellent schools."
Agent's notes - Tenure: Freehold. Council Tax: Derbyshire Dales band C. Services: Mains water, mains electricity, mains drainage and internet connection. Estimated broadband speeds available via Ofcom are 14mb standard & 72mb superfast.
Interested in this property?
Council tax
First listed
2 weeks agoEnergy Performance Certificate
Ashbourne, DE6
Marketed by
Bennet Samways Estate Agents - Ashbourne Ednaston Park, Painters Lane Ashbourne, Derbyshire DE6 3FAPlacebuzz mortgage repayment calculator
Monthly repayment
The Est. Mortgage is for a 25 years repayment mortgage based on a 10% deposit and a 5.5% annual interest. It is only intended as a guide. Make sure you obtain accurate figures from your lender before committing to any mortgage. Your home may be repossessed if you do not keep up repayments on a mortgage.
Ashbourne, DE6 - Streetview
DISCLAIMER: Property descriptions and related information displayed on this page are marketing materials provided by Bennet Samways Estate Agents - Ashbourne. Placebuzz does not warrant or accept any responsibility for the accuracy or completeness of the property descriptions or related information provided here and they do not constitute property particulars. Please contact Bennet Samways Estate Agents - Ashbourne for full details and further information.





