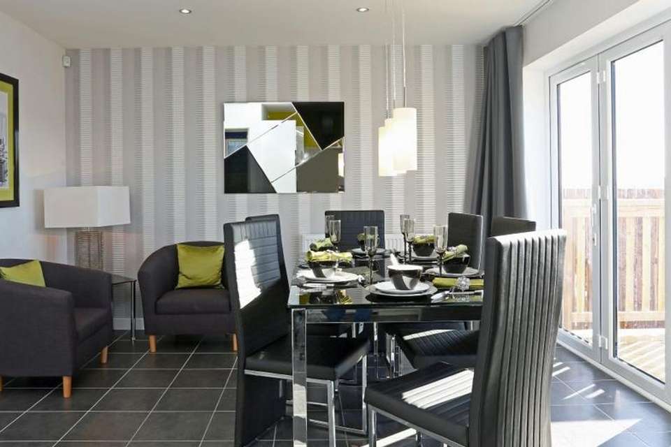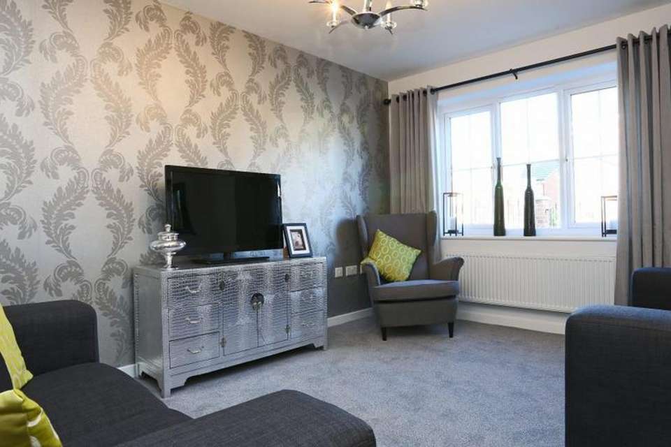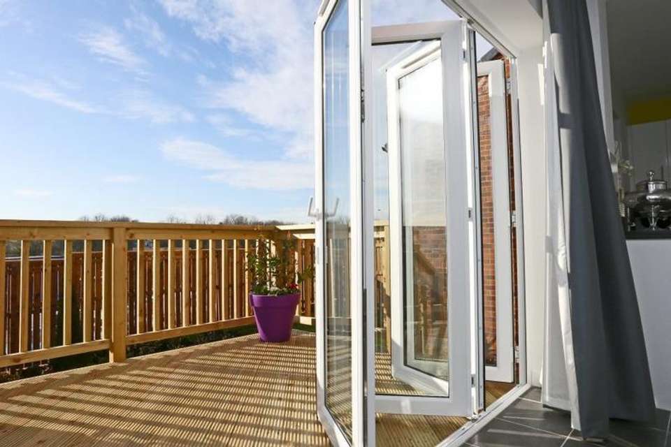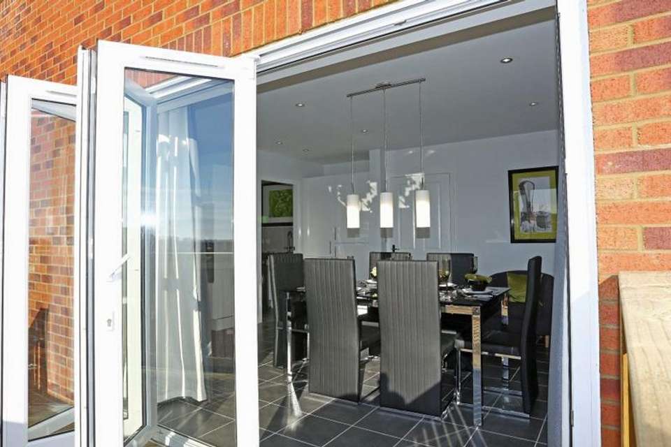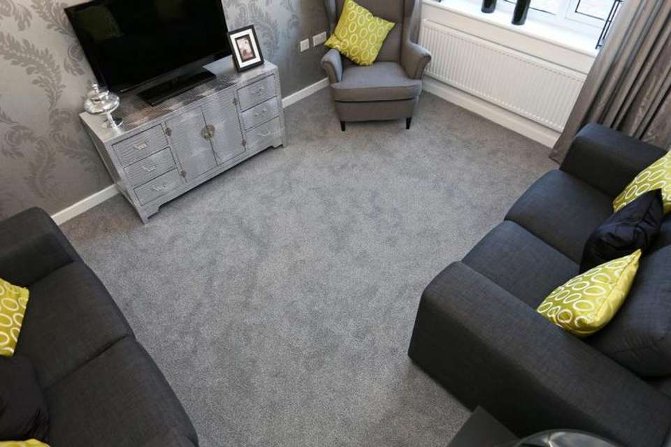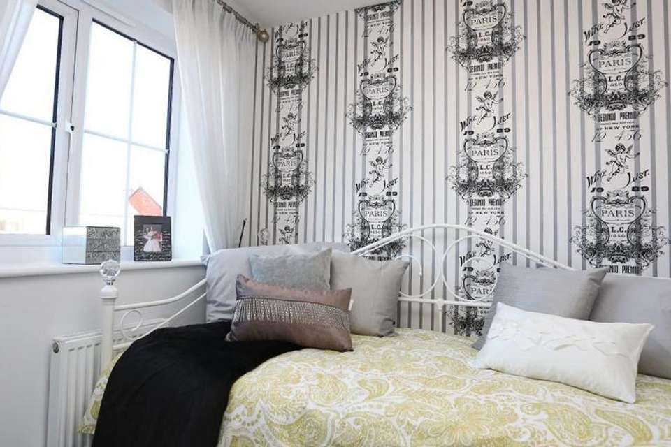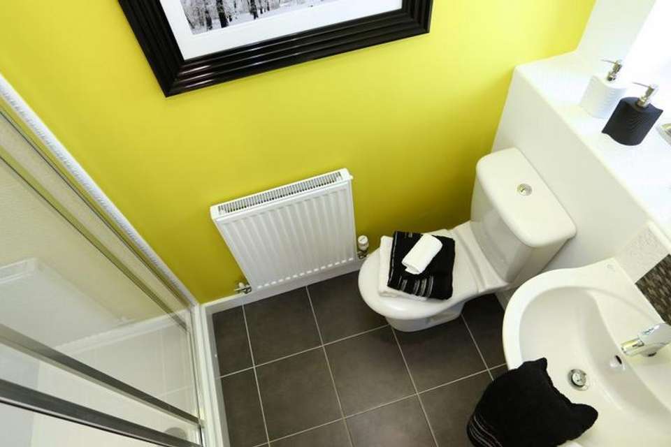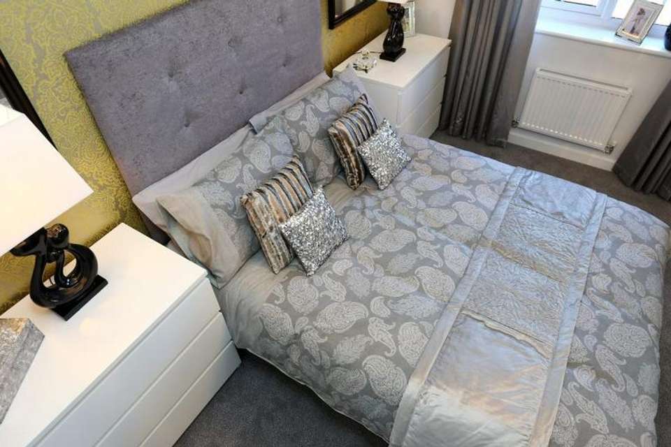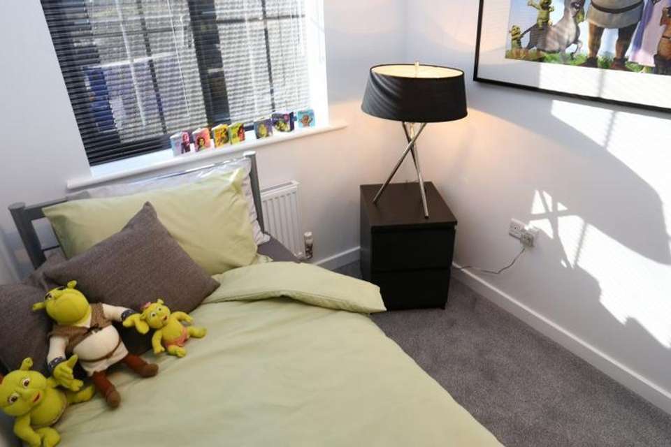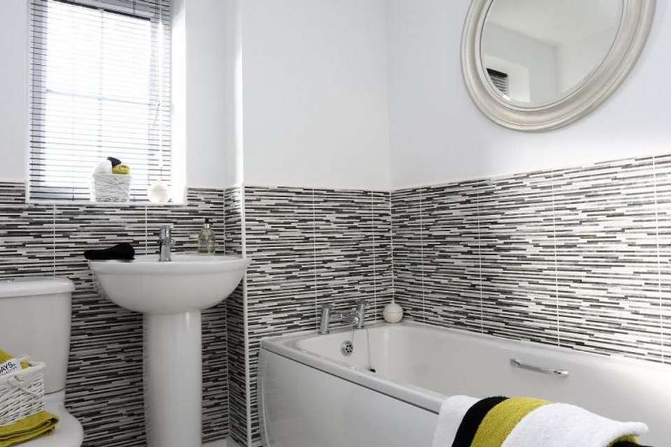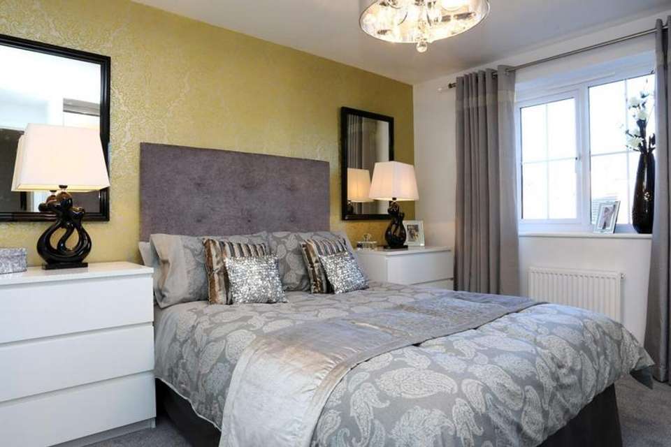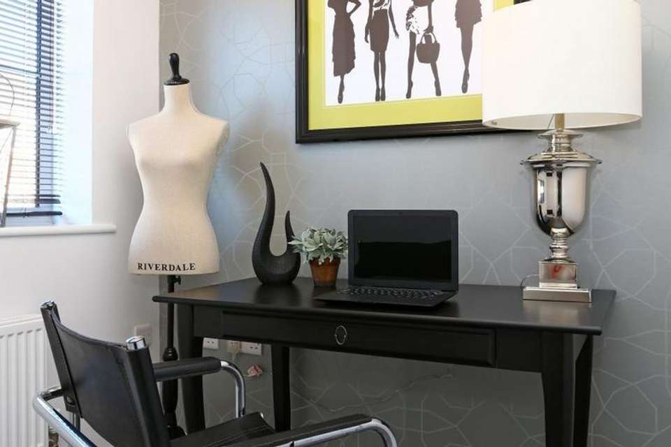4 bedroom detached house for sale
Darlington DL2detached house
bedrooms
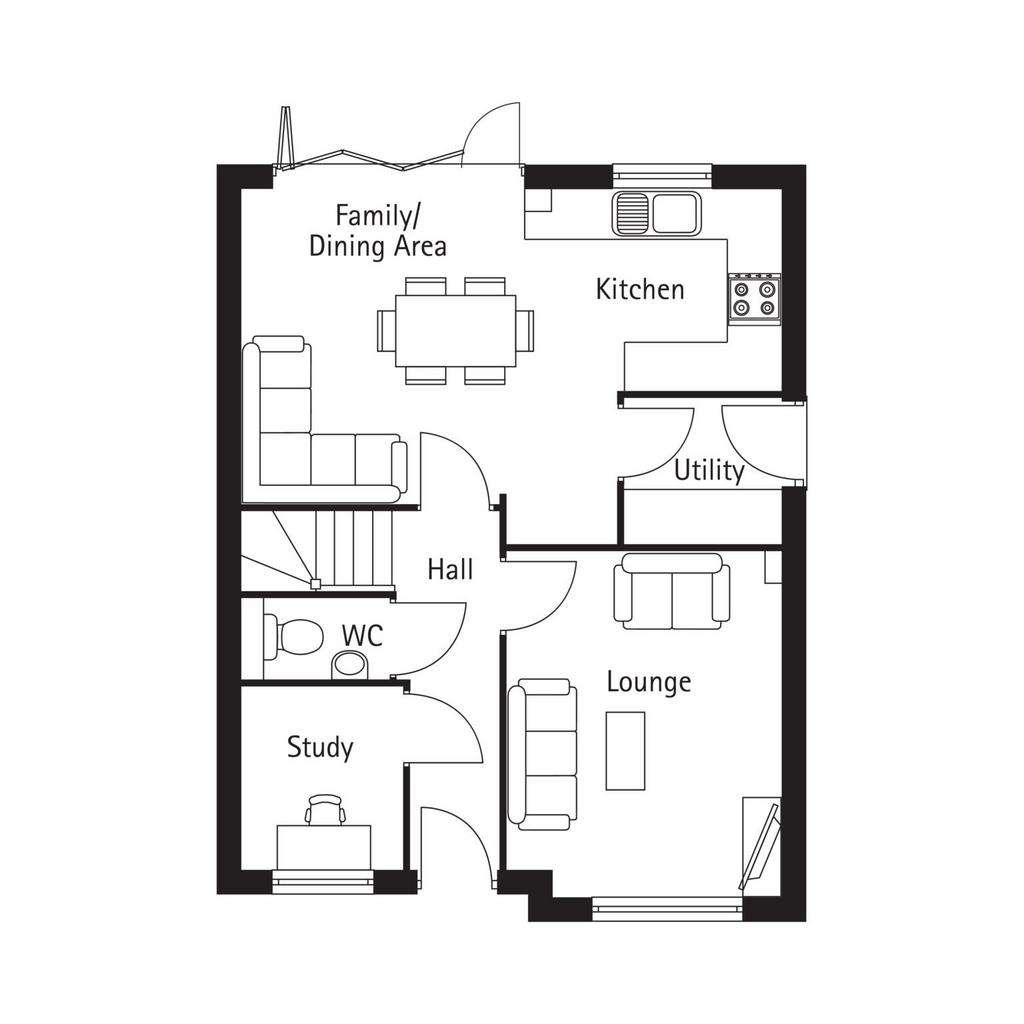
Property photos

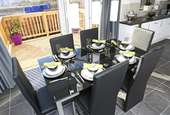
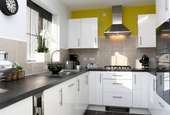
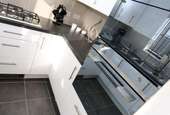
+12
Property description
The Durham has been laid out with the modern family in mind. An open plan kitchen, dining and family area provides a generous space for relaxing and enjoying time together. This is a home that perfectly combines functionality and sophistication, with a master en-suite, study and freestanding garage.
Stylish bifold doors open out onto a garden at the rear, perfect for the summer months when you want outdoor and indoor spaces to blend together seamlessly.
Throughout the ground floor and first floor, the careful design in this home is evident. Spaces flow freely, allowing each room to work in unison. Functionality is combined with sophistication to make this a home that is flexible enough to deal with a growing family with changing needs. And with a B energy rating this new home outperforms traditional homes built in the 19th and 20th centuries – resulting in a significant saving over the course of a year.
Stylish bifold doors open out onto a garden at the rear, perfect for the summer months when you want outdoor and indoor spaces to blend together seamlessly.
Throughout the ground floor and first floor, the careful design in this home is evident. Spaces flow freely, allowing each room to work in unison. Functionality is combined with sophistication to make this a home that is flexible enough to deal with a growing family with changing needs. And with a B energy rating this new home outperforms traditional homes built in the 19th and 20th centuries – resulting in a significant saving over the course of a year.
Interested in this property?
Council tax
First listed
3 weeks agoDarlington DL2
Marketed by
Homes By Esh - West Park Garden Village Edward Pease Darlington DL2 2TSPlacebuzz mortgage repayment calculator
Monthly repayment
The Est. Mortgage is for a 25 years repayment mortgage based on a 10% deposit and a 5.5% annual interest. It is only intended as a guide. Make sure you obtain accurate figures from your lender before committing to any mortgage. Your home may be repossessed if you do not keep up repayments on a mortgage.
Darlington DL2 - Streetview
DISCLAIMER: Property descriptions and related information displayed on this page are marketing materials provided by Homes By Esh - West Park Garden Village. Placebuzz does not warrant or accept any responsibility for the accuracy or completeness of the property descriptions or related information provided here and they do not constitute property particulars. Please contact Homes By Esh - West Park Garden Village for full details and further information.





