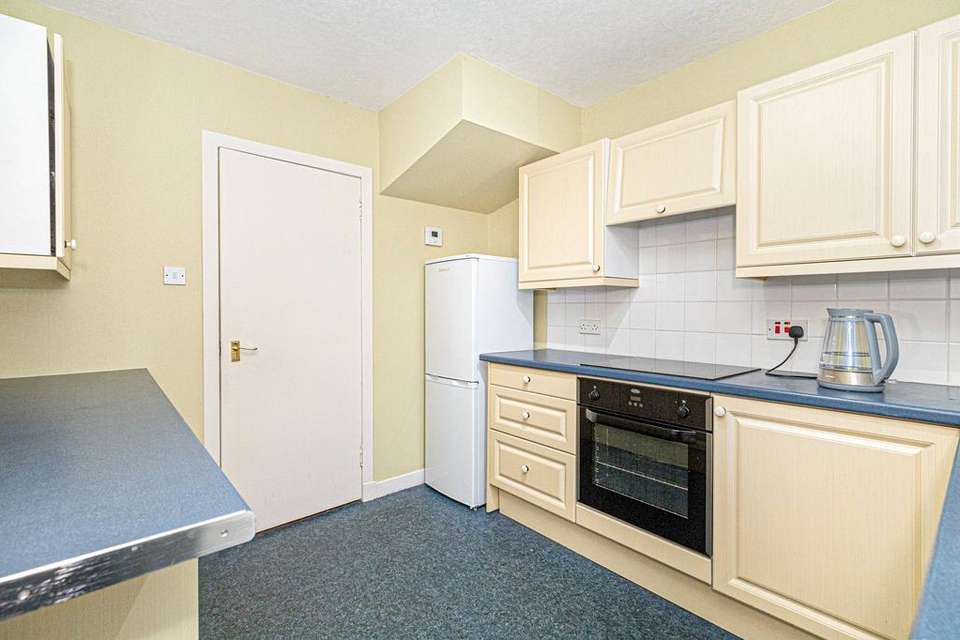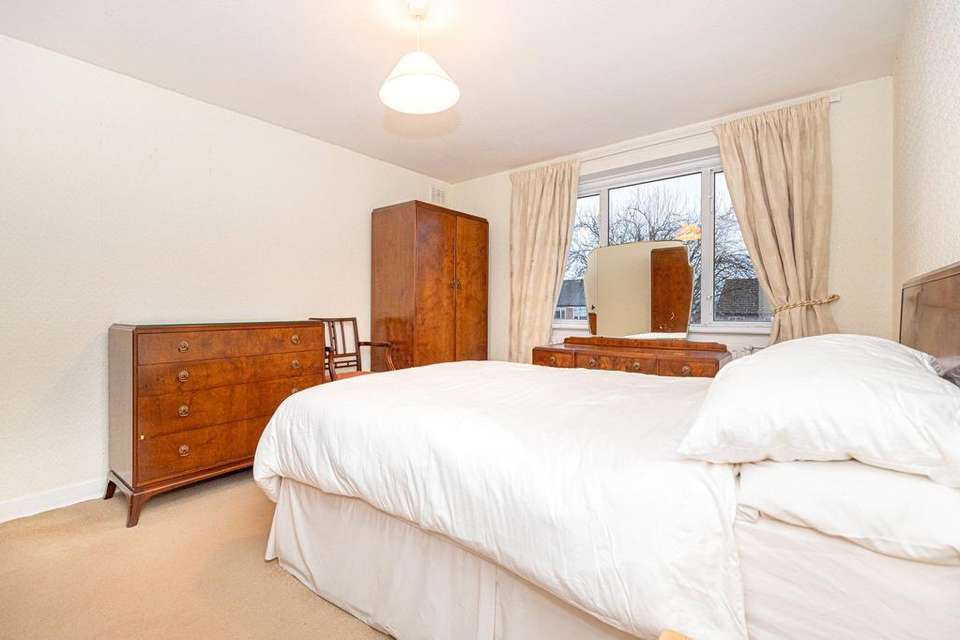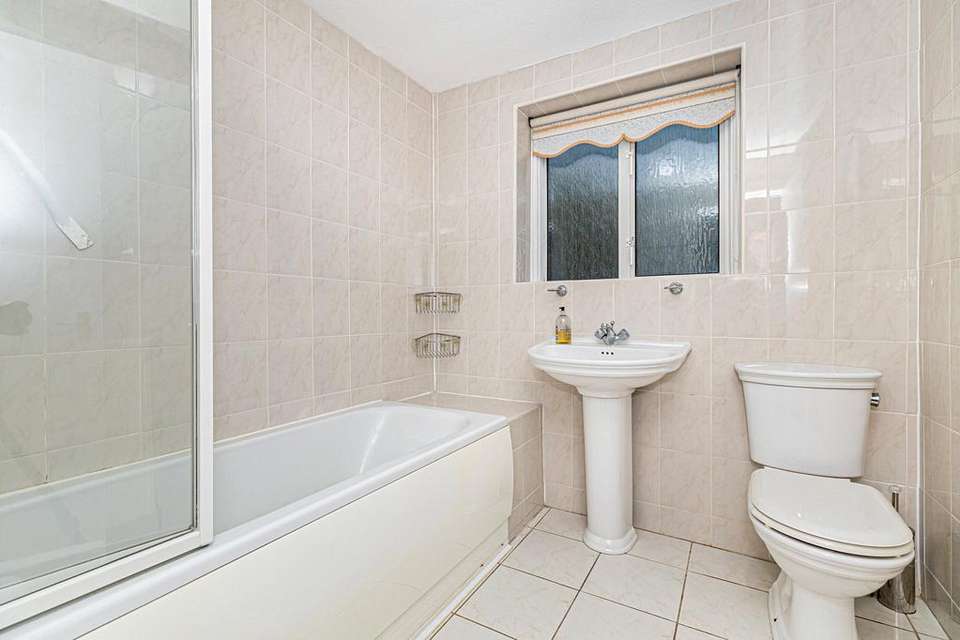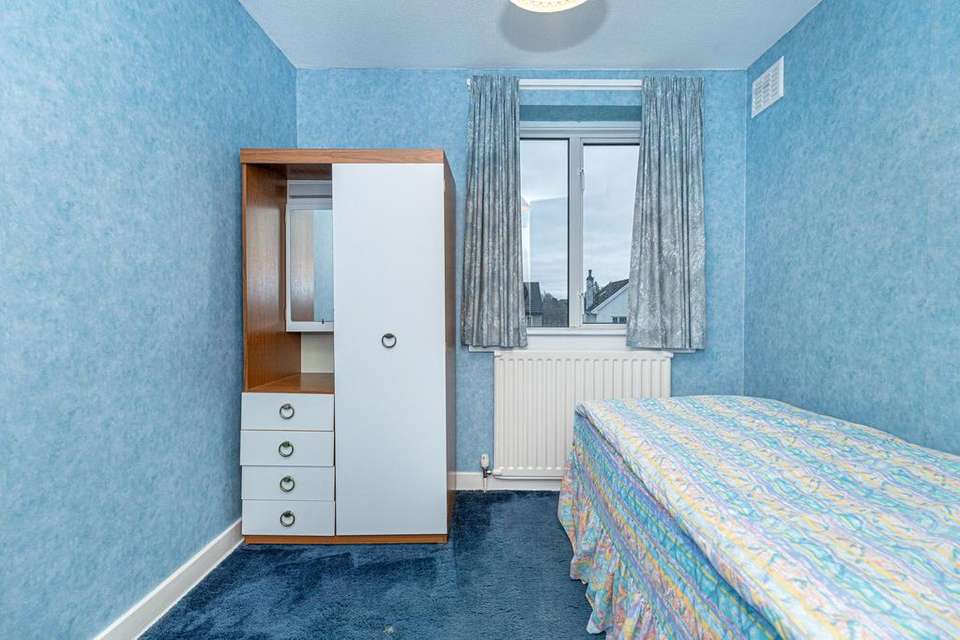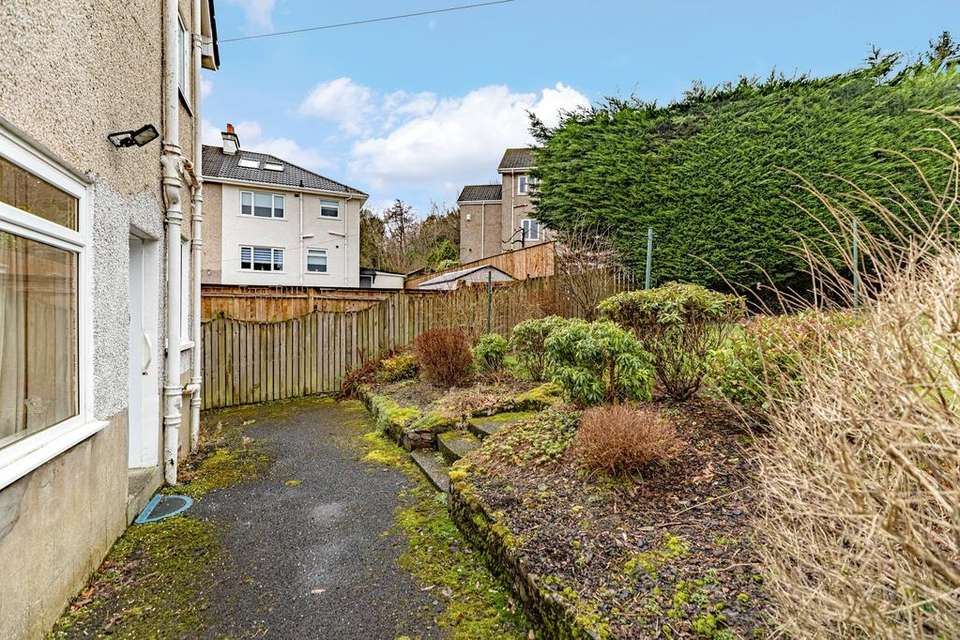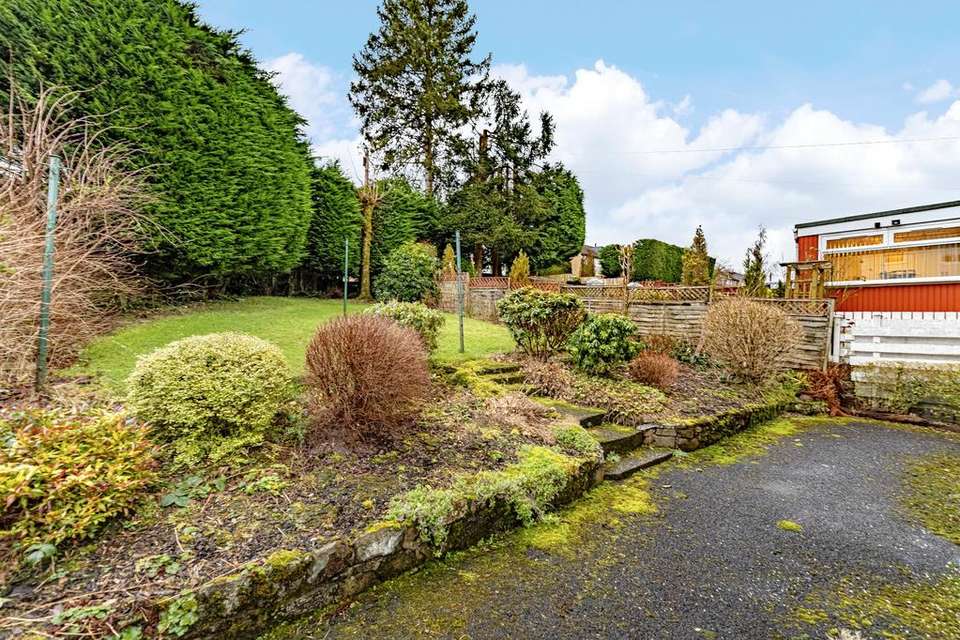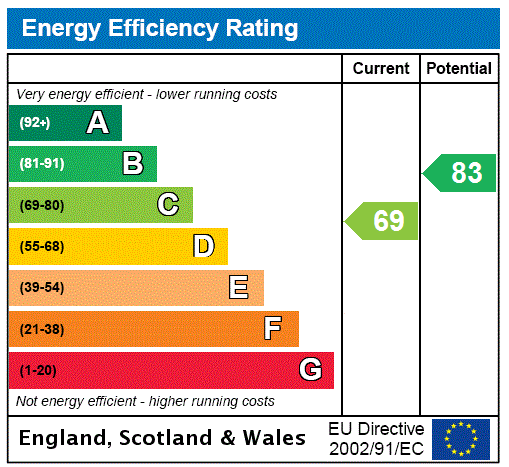3 bedroom detached house for sale
Dumgoyne Drive, Bearsdendetached house
bedrooms
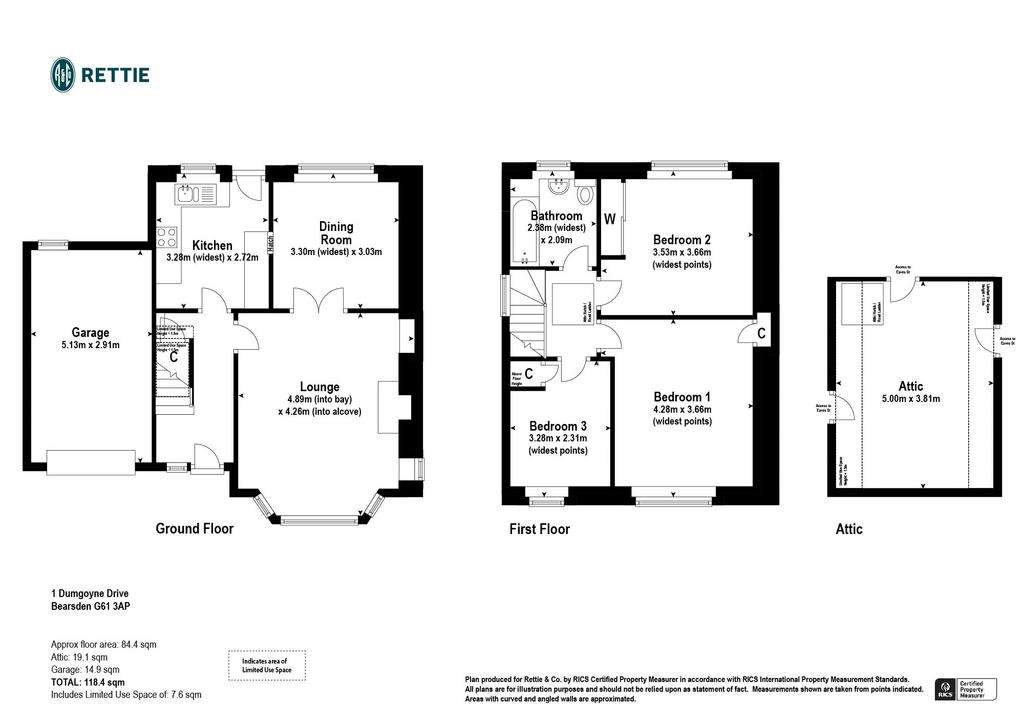
Property photos




+21
Property description
A three-bedroom Detached House in the Mosshead district, within the catchment for nearby Mosshead Primary and the high-performing (No.2 state secondary in Scotland) Bearsden Academy. Two public rooms and a floored and lined attic.
A brick-built house, it was built about 60 years ago by WS Gordon. Windows have been replaced with double glazed units including modern uPVC framed front and rear doors. Additionally, the property’s roofline (soffits and facias) has been replaced in white uPVC. Central heating is mains gas and here the Worcester condensing combination boiler was renewed circa 2019, we are informed. Internally, whilst the decor is of an older vintage, as are the kitchen units, the bathroom features a modern white suite and is fully tiled.
The house sits upon a well-tended garden, which is west facing at the rear, and has a two-car driveway leading to an attached single garage.
Mosshead is one of the most popular areas of Bearsden largely due to the quality and proximity of schooling (also including St Nicholas’ Primary on Duntocher Rd but also, it’s accessibility to Bearsden Cross, the local beauty spot of Kilmardinny Loch, and the asset of Bearsden ski club with its two artificial slopes and excellent clubhouse. Also, nearby are children's playparks at Heather Ave and at the foot of Stockiemuir Ave. On Stockiemuir Ave is a well-stocked, late opening, Co-op store. This will, clearly, be an ideal home for families but one that will very much suit couples too.
Ground floor
• Hall-with coats area and under stairs cupboard. Matching double-glazed front door and screen.
• Lounge-a good sized room with broad Bay window to the front plus side window.
• Dining Room- accessed via double, glass panelled, doors from the lounge. Rear facing window.
• Kitchen-country style units in pale yellow with blue worktops. Appliances include-halogen hob, electric oven, filter cooker hood, and washing machine. The fridge- freezer will not be included. Window to the rear and back door.
First floor
• From the hall a staircase ascends to the upper hall which has a window to the side (south) . Hatch with loft ladder to the attic.
• Bedroom 1 - a fine sized main bedroom with a wide 3-frame window to the front. Shelved cupboard.
• Bedroom 2-another double, used as a TV room currently. Double-width wardrobe fitted. 3-frame window to the rear.
• Bedroom 3-a single bedroom with two frame window to the front. Cupboard/wardrobe set over the stair head.
• Bathroom-all tiled. Modern white suite. Mira Sport electric shower set over the bath.
Attic
Usefully, the attic is fully floored (carpeted) and lined. Velux window. Power and light. Storage.
Windows
Most windows are white framed uPVC of varying vintages. All double glazed. Only the kitchen window is an older aluminium framed double glazed unit.
Boiler
The gas central heating boiler, located in the garage, is a Worcester Greenstar 30I ErP condensing combination boiler.
Sat NAV Ref: G61 38P
TENURE : FREEHOLD
COUNCIL TAX : BAND F
EPC : BAND C
EPC Rating: C
Council Tax Band: F
A brick-built house, it was built about 60 years ago by WS Gordon. Windows have been replaced with double glazed units including modern uPVC framed front and rear doors. Additionally, the property’s roofline (soffits and facias) has been replaced in white uPVC. Central heating is mains gas and here the Worcester condensing combination boiler was renewed circa 2019, we are informed. Internally, whilst the decor is of an older vintage, as are the kitchen units, the bathroom features a modern white suite and is fully tiled.
The house sits upon a well-tended garden, which is west facing at the rear, and has a two-car driveway leading to an attached single garage.
Mosshead is one of the most popular areas of Bearsden largely due to the quality and proximity of schooling (also including St Nicholas’ Primary on Duntocher Rd but also, it’s accessibility to Bearsden Cross, the local beauty spot of Kilmardinny Loch, and the asset of Bearsden ski club with its two artificial slopes and excellent clubhouse. Also, nearby are children's playparks at Heather Ave and at the foot of Stockiemuir Ave. On Stockiemuir Ave is a well-stocked, late opening, Co-op store. This will, clearly, be an ideal home for families but one that will very much suit couples too.
Ground floor
• Hall-with coats area and under stairs cupboard. Matching double-glazed front door and screen.
• Lounge-a good sized room with broad Bay window to the front plus side window.
• Dining Room- accessed via double, glass panelled, doors from the lounge. Rear facing window.
• Kitchen-country style units in pale yellow with blue worktops. Appliances include-halogen hob, electric oven, filter cooker hood, and washing machine. The fridge- freezer will not be included. Window to the rear and back door.
First floor
• From the hall a staircase ascends to the upper hall which has a window to the side (south) . Hatch with loft ladder to the attic.
• Bedroom 1 - a fine sized main bedroom with a wide 3-frame window to the front. Shelved cupboard.
• Bedroom 2-another double, used as a TV room currently. Double-width wardrobe fitted. 3-frame window to the rear.
• Bedroom 3-a single bedroom with two frame window to the front. Cupboard/wardrobe set over the stair head.
• Bathroom-all tiled. Modern white suite. Mira Sport electric shower set over the bath.
Attic
Usefully, the attic is fully floored (carpeted) and lined. Velux window. Power and light. Storage.
Windows
Most windows are white framed uPVC of varying vintages. All double glazed. Only the kitchen window is an older aluminium framed double glazed unit.
Boiler
The gas central heating boiler, located in the garage, is a Worcester Greenstar 30I ErP condensing combination boiler.
Sat NAV Ref: G61 38P
TENURE : FREEHOLD
COUNCIL TAX : BAND F
EPC : BAND C
EPC Rating: C
Council Tax Band: F
Council tax
First listed
2 weeks agoEnergy Performance Certificate
Dumgoyne Drive, Bearsden
Placebuzz mortgage repayment calculator
Monthly repayment
The Est. Mortgage is for a 25 years repayment mortgage based on a 10% deposit and a 5.5% annual interest. It is only intended as a guide. Make sure you obtain accurate figures from your lender before committing to any mortgage. Your home may be repossessed if you do not keep up repayments on a mortgage.
Dumgoyne Drive, Bearsden - Streetview
DISCLAIMER: Property descriptions and related information displayed on this page are marketing materials provided by Rettie & Co - Bearsden. Placebuzz does not warrant or accept any responsibility for the accuracy or completeness of the property descriptions or related information provided here and they do not constitute property particulars. Please contact Rettie & Co - Bearsden for full details and further information.








