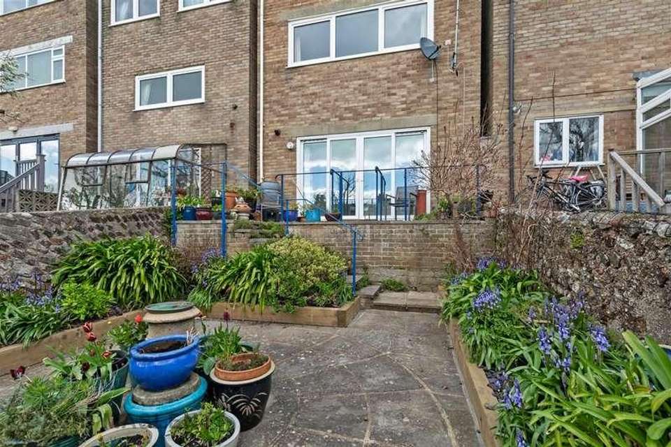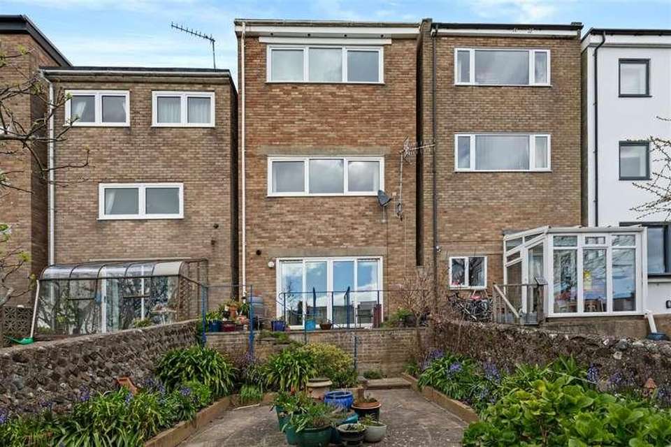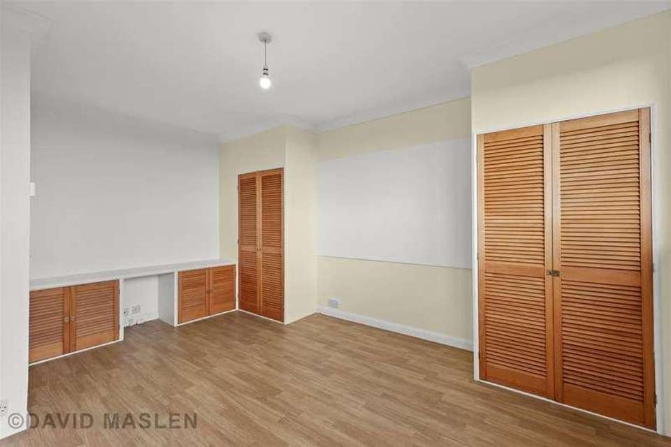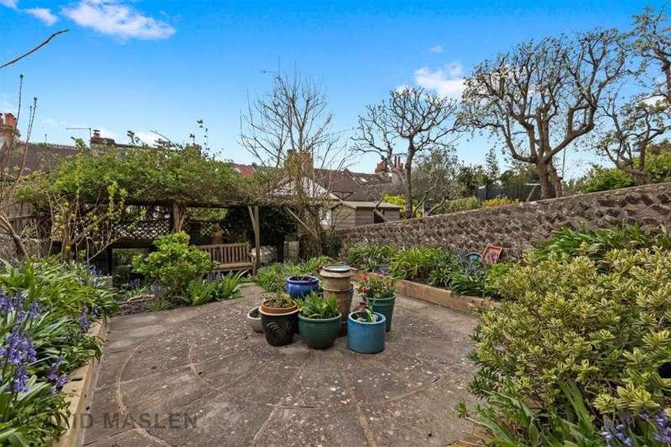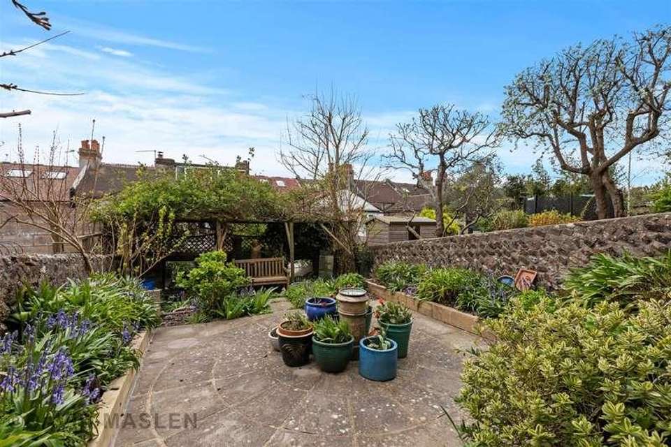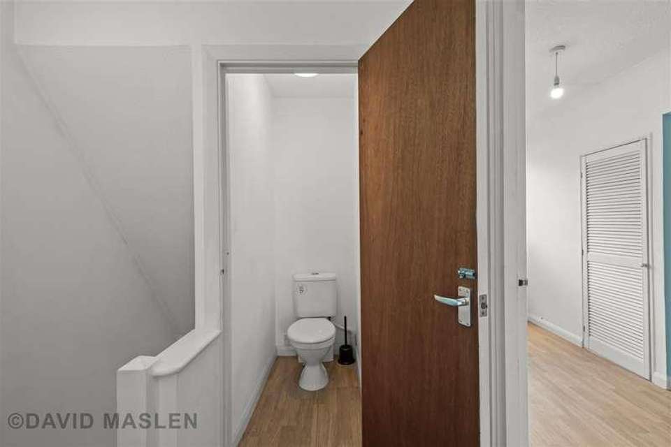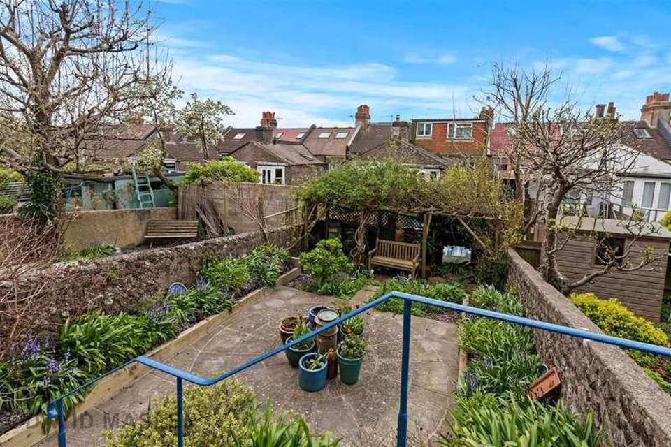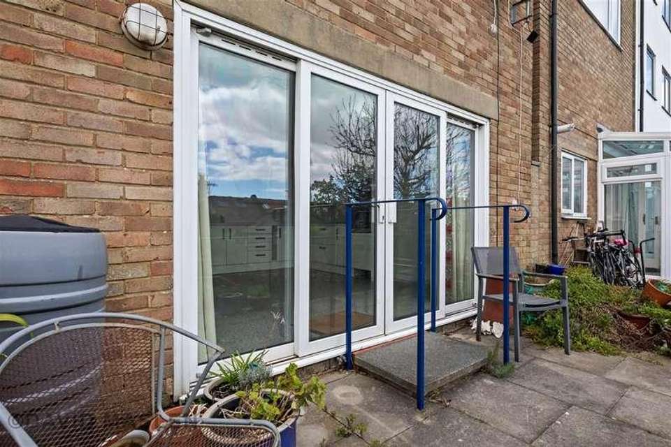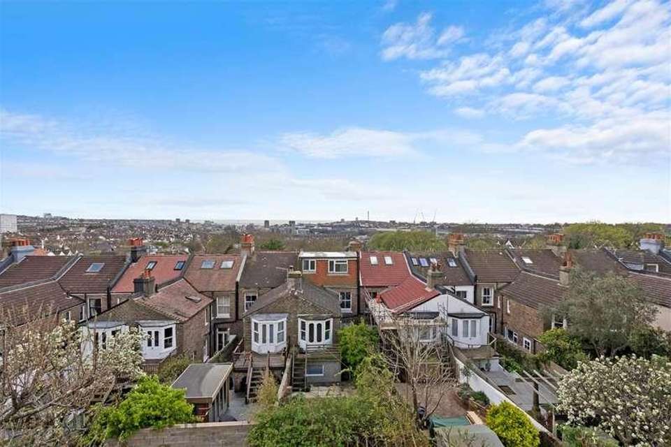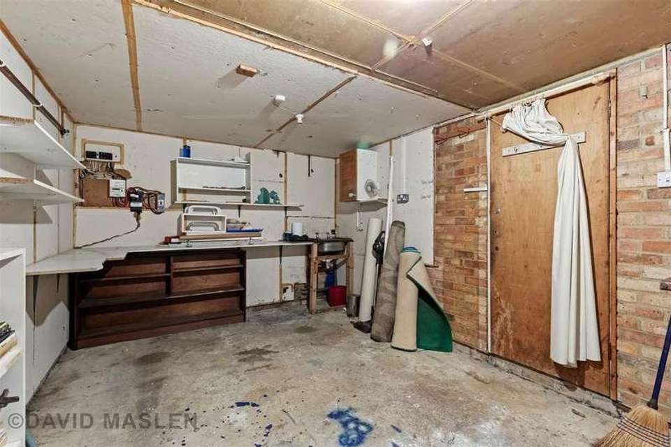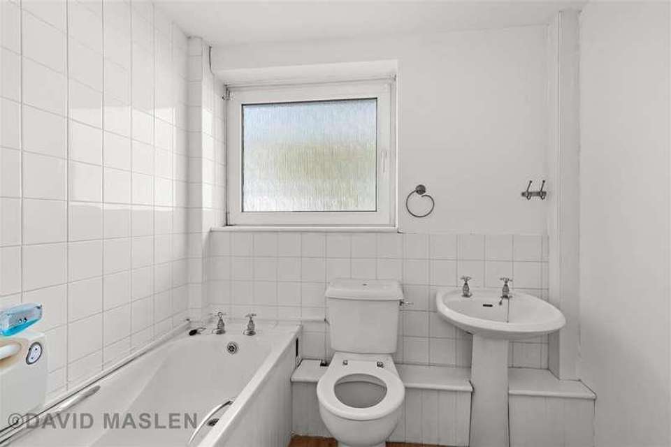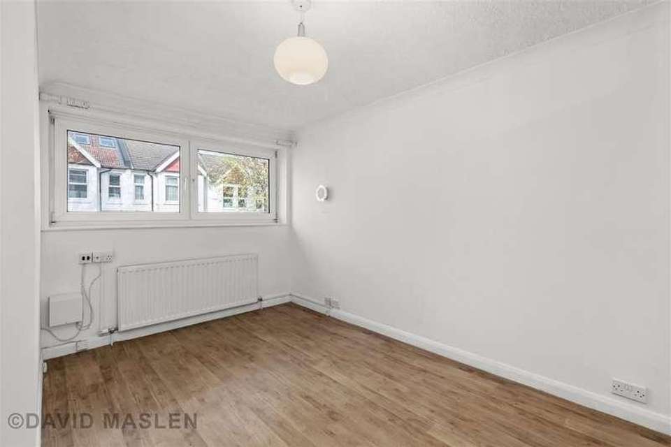3 bedroom property for sale
Brighton, BN1property
bedrooms
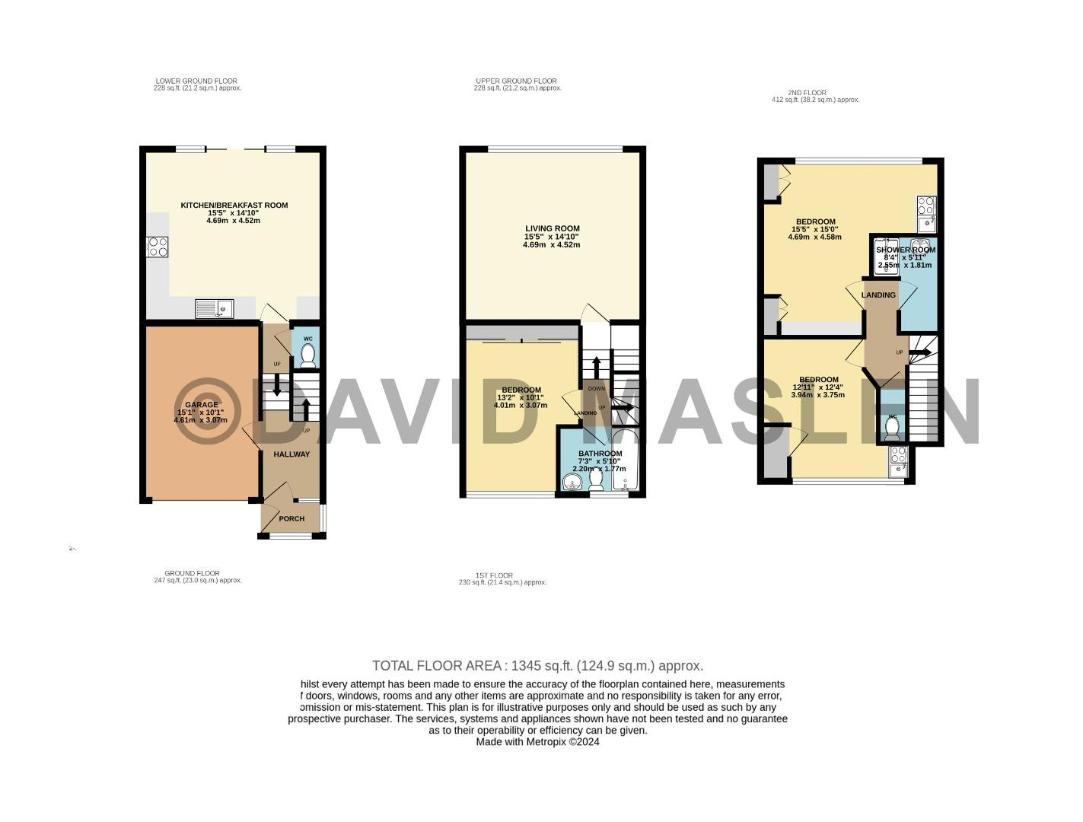
Property photos

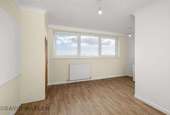

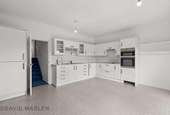
+17
Property description
Arranged over 3 floors is this CHAIN FREE 3 bedroom mid-terraced family home situated in this POPULAR & CONVENIENT location. Other features include; SPACIOUS lounge, modern kitchen/breakfast room, garage, STUNNING views across Brighton & a private southerly facing rear garden. Viewings are highly recommended. Energy Rating: D56 Exclusive to Maslen Estate Agents.Door to:Storm PorchConstructed of brick & windows, laminate flooring, uPVC double glazed front door to:Entrance HallwayuPVC double glazed frosted glass panel into storm porch, radiator, stairs rising to first floor, door to:GaragePower & light, wash hand basin with hot & cold taps.CloakroomLow level close coupled W.C., wall mounted extractor fan, tiled floor.Kitchen/Breakfast RoomRange of wall, base & drawer units with roll edge work surfaces over, inset stainless steel single drainer sink unit with mixer tap, inset 'Lamona' 4 ring hob with extractor fan above, fitted eye level 'Lamona' oven & grill, integrated fridge/freezer, 2 x radiators, wall mounted 'Worcester' gas boiler, laminate floor, part tiled walls, uPVC double glazed sliding doors to rear leading to rear garden.First FloorFirst Floor LandingSplit level landing, stairs rising to second floor, doors to:LoungeuPVC double glazed window to rear with views across Brighton, radiator, coved ceiling, picture rail.BedroomuPVC double glazed window to front, laminate floor, radiator, built in floor to ceiling wardrobes with sliding doors, coved ceiling.BathroomPanelled bath with hot & cold taps & handgrips, low level close coupled W.C., pedestal wash hand basin with hot & cold taps, laminate floor, part tiled walls, radiator, uPVC double glazed window with frosted glass to front.Second FloorSecond Floor LandingHatch to loft space, doors to:CloakroomLow level close coupled W.C., laminate floor.BedroomuPVC double glazed window to front, radiator, built in cupboard with hanging rail, stainless steel single drainer sink unit with mixer tap, inset 2 ring hob, fridge, laminate floor, coved ceiling.BedroomuPVC double glazed window to rear with stunning views across Brighton, radiator, laminate floor, coved ceiling, stainless steel single drainer sink unit with mixer tap, inset 2 ring hob, fridge, 2 x built in cupboards with hanging rail.Shower RoomPedestal wash hand basin with mixer tap, shower cubicle with sliding shower door, part tiled walls, laminate floor, radiator, ceiling mounted extractor fan, built in storage cupboard.OutsideRear GardenA southerly facing rear garden mainly laid to block paving with mature flower & shrub borders, enclosed by brick walling & timber fencing.Total approx floor area1345 sq.ft. (124.9 sq.m.)Council tax band EParking zone FV1
Interested in this property?
Council tax
First listed
Last weekBrighton, BN1
Marketed by
David Maslen Estate Agents 39 Lewes Road,Brighton,East Sussex,BN2 3HQCall agent on 01273 667001
Placebuzz mortgage repayment calculator
Monthly repayment
The Est. Mortgage is for a 25 years repayment mortgage based on a 10% deposit and a 5.5% annual interest. It is only intended as a guide. Make sure you obtain accurate figures from your lender before committing to any mortgage. Your home may be repossessed if you do not keep up repayments on a mortgage.
Brighton, BN1 - Streetview
DISCLAIMER: Property descriptions and related information displayed on this page are marketing materials provided by David Maslen Estate Agents. Placebuzz does not warrant or accept any responsibility for the accuracy or completeness of the property descriptions or related information provided here and they do not constitute property particulars. Please contact David Maslen Estate Agents for full details and further information.



