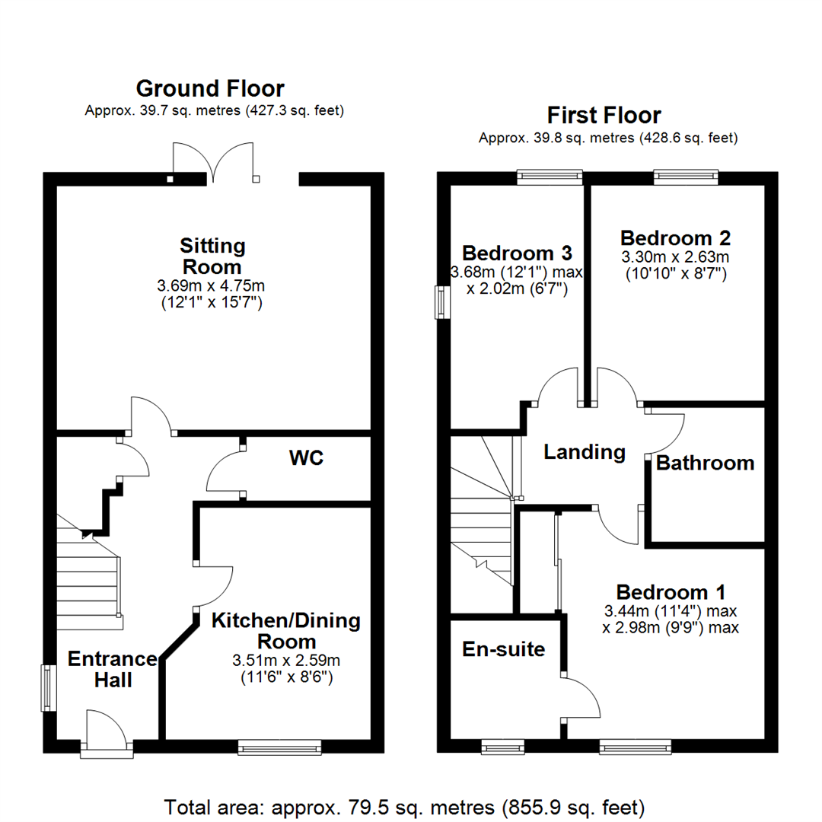3 bedroom terraced house for sale
Withersfield, CB9terraced house
bedrooms

Property photos




+12
Property description
Situated in the sought-after Arboretum development, this charming three-bedroom home boasts cost-saving Solar Panels and picturesque views of the lush countryside. Step inside to discover a delightful kitchen/breakfast room, a cozy sitting room with French doors leading to a private garden. With the added perks of an en suite, downstairs WC, and parking for two vehicles, this property offers a perfect blend of comfort and convenience.HaverhillHaverhill, the fastest-growing market town in Suffolk, offers a thriving and convenient lifestyle. Its prime location allows easy access to Cambridge (17 miles), London Stansted Airport (around 30 minutes drive), and the M11 corridor. The town boasts a mainline rail station at Audley End (12 miles), with direct links to London Liverpool Street.Despite its excellent transportation connections, Haverhill remains an affordable place to buy and rent a property. The ongoing investments, both private and public, contribute to its continuous growth in residential, commercial, and leisure facilities. The town features a vibrant High Street with a popular twice-weekly market, out of town shopping, as well as an array of public houses, cafes, restaurants, social clubs, and hotels. For sports enthusiasts, there is an esteemed 18-hole golf course, Haverhill Tennis Club, The New Croft's all-weather sports facility with two full-size 3G pitches, and Haverhill Rugby Club. These clubs offer teams and coaching for various age groups.Haverhill also boasts a comprehensive nursery and schooling system, a well-utilized sports centre with all-weather pitches, various churches, and much more. The town centre continues to attract a growing number of national chains, and there is even a town centre multiplex cinema complex with associated eateries.Discover the allure of Haverhill a town that seamlessly blends convenience, affordability, and a wide range of amenities.Entrance HallA welcoming and spacious entrance hall featuring a radiator, Karndean flooring, staircase leading to the first floor, and a built-in storage cupboard.WCEquipped with a two-piece suite including a pedestal washbasin with a mixer tap, tiled splashbacks, a low-level WC, and a radiator.Kitchen/Dining Room3.51m x 2.59m (11'6 x 8'6 )A delightful kitchen equipped with a coordinated selection of base and wall units, worktop space, a 1+1/2 bowl stainless steel sink with a single drainer and mixer tap, plumbing for a washing machine and dishwasher, room for a fridge/freezer, a fitted electric fan-assisted oven, a built-in four-ring gas hob with an extractor hood above, a front-facing window, a radiator, and karndean flooring.Sitting Room3.69m x 4.75m (12'1 x 15'7 )The inviting sitting room boasts a radiator, elegant Karndean flooring, and French doors that lead out to the charming rear garden.LandingAccess to all first floor rooms, loft access.Bedroom 13.44m x 2.98m (11'3 x 9'9 )The main bedroom boasts a front-facing window with stunning views of the rolling countryside. Complete with a fitted double wardrobe featuring mirrored sliding doors, it also grants access to the en suite bathroom.En-suiteFeaturing a three-piece suite including a pedestal washbasin with a mixer tap, a tiled shower enclosure with an overhead fitted shower and glass screen, and a low-level WC. The room is equipped with a front-facing window and a radiator.Bedroom 23.30m x 2.63m (10'10 x 8'8 )A charming double bedroom with a window overlooking the garden at the rear, accompanied by a radiator for added comfort.Bedroom 33.68m x 2.02m (12'1 x 6'8 )A generously sized single bedroom featuring a rear-facing window with garden views and a radiator.BathroomEquipped with a three-piece suite including a panelled bath with a hand shower attachment and mixer tap, a pedestal wash hand basin with mixer tap and tiled splashbacks, a low-level WC, and a radiator.OutsideThe south-facing rear garden has been tastefully enhanced by the current owners, featuring a patio and raised decking area ideal for seating. Beyond lies a charming lawn, adorned with an array of planted flowers and shrubs, creating a tranquil and welcoming outdoor space. A pathway heads towards the top of the garden, where a timber shed and gated access to the parking area can be found.Allocated ParkingThe property benefits from two allocated parking spaces directly behind the back gate.ViewingsBy appointment with the agents.Special Notes1. None of the fixtures and fittings are necessarily included. Buyers should confirm any specific inclusions when making an offer. 2. Please note that none of the appliances or the services at this property have been checked and we would recommend that these are tested by a qualified person before entering into any commitment. Please note that any request for access to test services is at the discretion of the owner.3. Floorplans are produced for identification purposes only and are in no way a scale representation of the accommodation.
Interested in this property?
Council tax
First listed
2 weeks agoWithersfield, CB9
Marketed by
Jamie Warner Estate Agents 2 Rosefinch Close,Haverhill,Suffolk,CB9 0JSCall agent on 01440 712221
Placebuzz mortgage repayment calculator
Monthly repayment
The Est. Mortgage is for a 25 years repayment mortgage based on a 10% deposit and a 5.5% annual interest. It is only intended as a guide. Make sure you obtain accurate figures from your lender before committing to any mortgage. Your home may be repossessed if you do not keep up repayments on a mortgage.
Withersfield, CB9 - Streetview
DISCLAIMER: Property descriptions and related information displayed on this page are marketing materials provided by Jamie Warner Estate Agents. Placebuzz does not warrant or accept any responsibility for the accuracy or completeness of the property descriptions or related information provided here and they do not constitute property particulars. Please contact Jamie Warner Estate Agents for full details and further information.
















