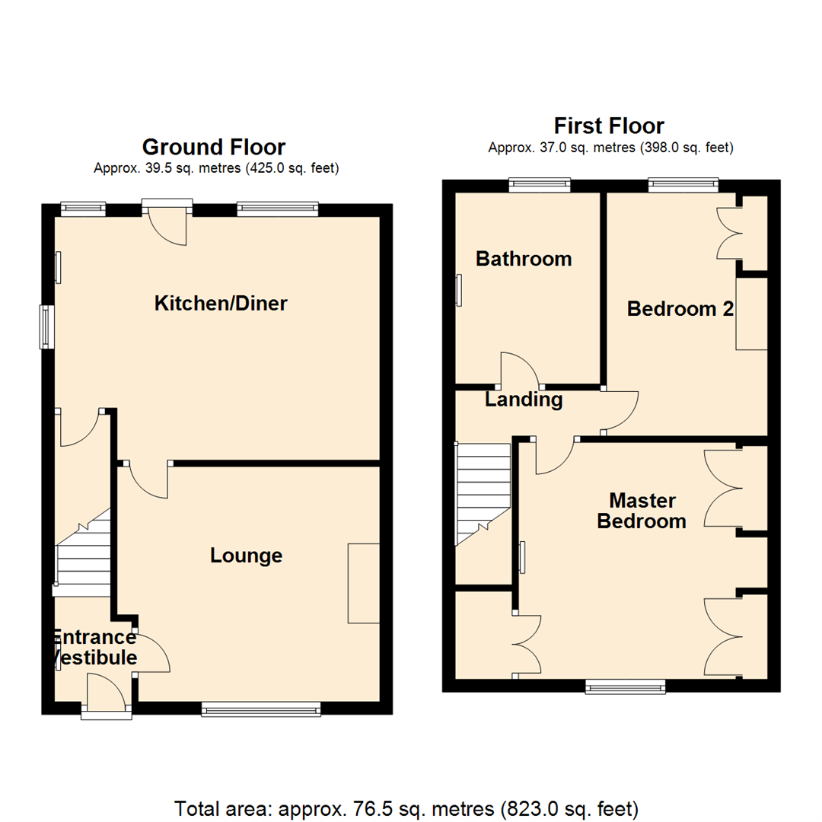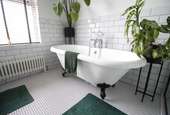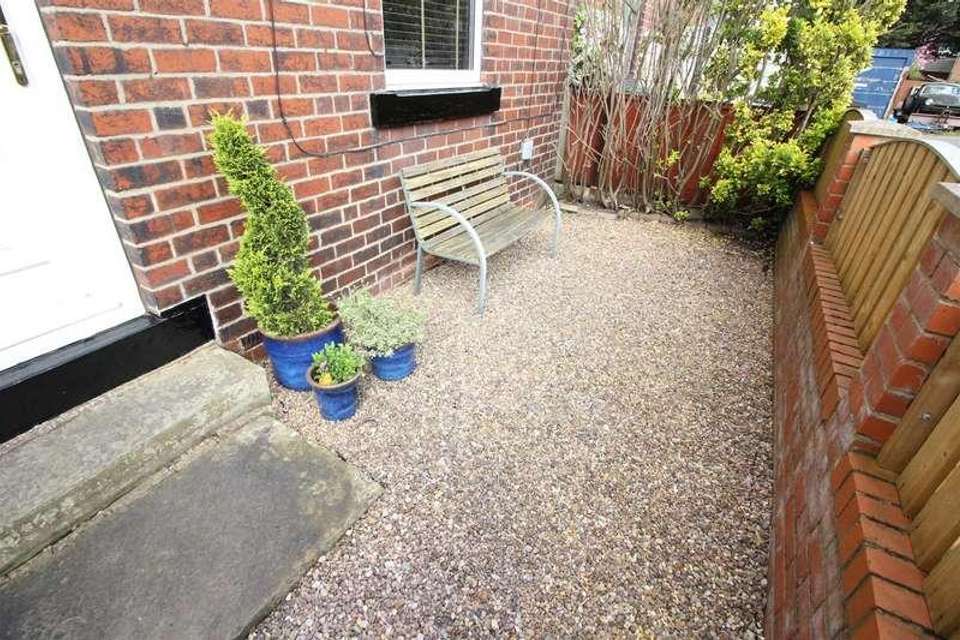2 bedroom semi-detached house for sale
Leeds, LS25semi-detached house
bedrooms

Property photos




+17
Property description
*** IMMACULATE PERIOD STYLE TWO BEDROOM SEMI-DETACHED HOUSE. DINING/KITCHEN WITH BUILT-IN APPLIANCES. STUNNING BATHROOM WITH ROLL TOP BATH. GARAGE & OFF-ROAD PARKING ***This immaculate period style two bedroom semi-detached property, is a gem that cannot be overlooked. The residence boasts high ceilings and beautiful original features such as stripped internal doors, offering a sense of grandeur and spaciousness throughout its well-appointed rooms.The lounge is an inviting space that benefits from a large window to the front allowing natural light to flow in throughout the day. A gorgeous modern fitted dining/kitchen, which is the true heart of the home, is an open-plan space adorned with built-in modern appliances, wood counter-tops and a dining area with an exposed brick feature wall and a decorative porthole window. It is perfect for hosting family dinners or entertaining friends. The property comprises; two good sized bedrooms, the master bedroom is a luxurious retreat featuring built-in wardrobes and a walk-in closet. The second bedroom is a comfortable single, with built-in storage, ideal for guests. The bathroom is simply stunning! and a modern oasis, complete with a free-standing roll top bath and a contemporary suite. This property benefits from a single garage and parking space that can accommodate up to three cars, a feature that adds convenience to everyday living. The outdoor space also includes a well-maintained garden with a lawn and raised decking area, providing a tranquil spot for relaxation or outdoor entertaining.The location of the property is ideal with local amenities and parks nearby, catering to all your lifestyle needs. This property, with its unique features and prime location, presents an excellent opportunity for those seeking a comfortable modern living and conveniently located home.Ground floorEntrance VestibuleRadiator, tiled flooring, stairs to the first floor landing and door to:Lounge3.71m x 4.14m max (12'2 x 13'7 max)Double-glazed window to the front, fireplace, wood effect laminate flooring, picture rail, coving to the ceiling, a ceiling rose and a door to:Kitchen/Diner3.84m max x 4.98m max (12'7 max x 16'4 max )Fitted with a range of modern base and eye level units with wood worktop space over and drawers, 'Belfast' sink unit, built-in larder style fridge/freezer, slimline dishwasher and automatic washing machine, exposed brick chimney breast with a wooden lintel and space for a range style cooker with both gas and electric point for a cooker. Contemporary style radiator, engineered oak flooring, coving to the ceiling, a concealed wall mounted gas boiler, feature exposed brick wall and a door to an under stairs storage cupboard. Two double-glazed windows to the rear and a feature 'porthole' window to the side with stained glassFirst floorLandingDoors to:Master Bedroom3.73m x 3.73m (12'3 x 12'3 )Double-glazed window to the front, two built-in wardrobes with hanging rails and shelving, built-in over-stairs storage cupboard with hanging rails, radiator, picture rail, and coving to the ceiling.Bedroom 23.68m x 2.72m max (12'1 x 8'11 max )Double-glazed window to the rear, built-in storage cupboard and a radiator.BathroomFitted with a four piece suite comprising; roll top bath with ornamental feet and telephone style taps, shower enclosure with a 'drencher style' head and an additional hand shower attachment, low-level WC and a bespoke wash hand basin with a marble top and storage drawers underneath with decorative handles. Tiled surround, double-glazed window to the rear, contemporary style radiator, tiled flooring and recessed spotlights.OutsideThere is a gravelled garden to the front with a hand gate. To the side, there is a driveway offering off-road parking for up to three cars, and leads to a single detached garage which has an up-and-over door. Side gated access leads to a fully enclosed rear garden, which consists of a lawn garden with borders for flowers and shrubs, a block-paved patio seating area and a raised timber decking area.Agents NotePlease note that there is a right of way access through the rear garden for the next door neighbour, at number 4 via a gate.
Council tax
First listed
2 weeks agoLeeds, LS25
Placebuzz mortgage repayment calculator
Monthly repayment
The Est. Mortgage is for a 25 years repayment mortgage based on a 10% deposit and a 5.5% annual interest. It is only intended as a guide. Make sure you obtain accurate figures from your lender before committing to any mortgage. Your home may be repossessed if you do not keep up repayments on a mortgage.
Leeds, LS25 - Streetview
DISCLAIMER: Property descriptions and related information displayed on this page are marketing materials provided by Emsleys Estate Agents. Placebuzz does not warrant or accept any responsibility for the accuracy or completeness of the property descriptions or related information provided here and they do not constitute property particulars. Please contact Emsleys Estate Agents for full details and further information.





















