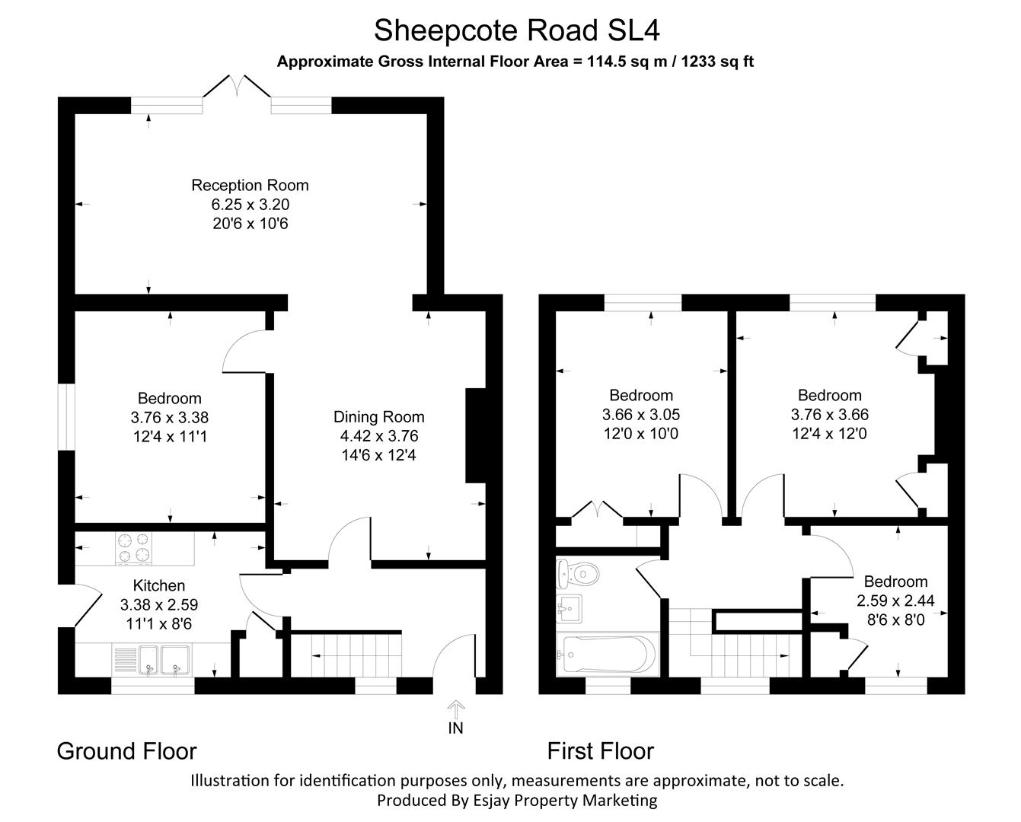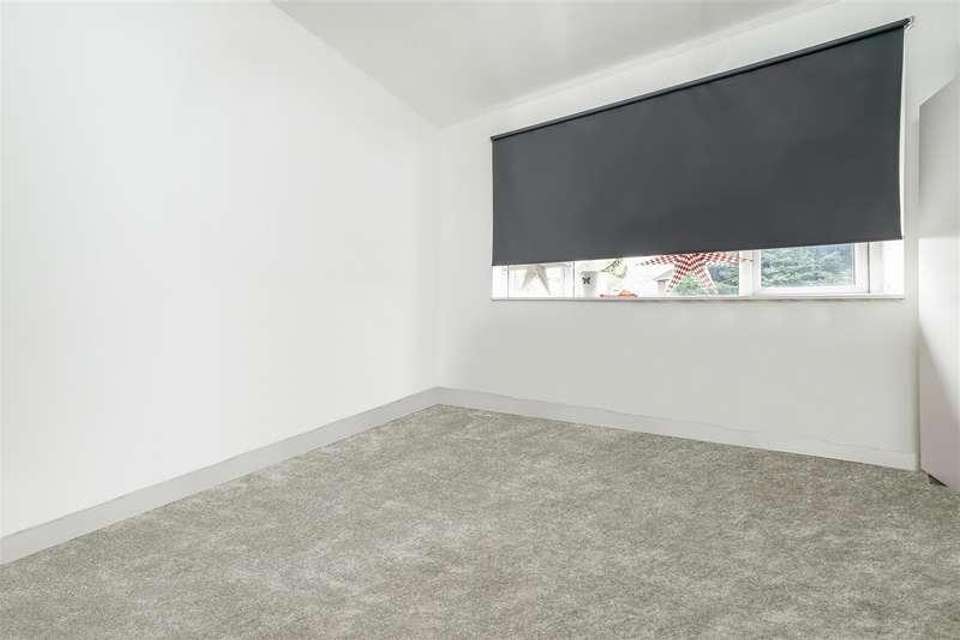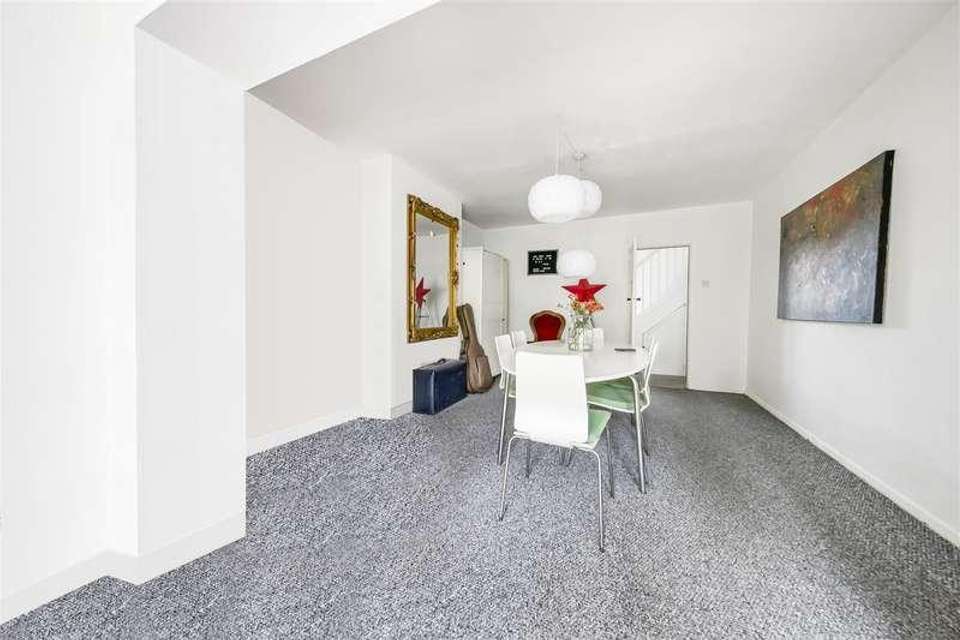Studio flat for sale
Windsor, SL4studio Flat

Property photos




+8
Property description
A large three bedroom semi detached family home located in a relatively quiet Road to the West of Windsor Town Center. The property has been extended to the rear to provide a fantastic living room which benefits from doors leading out to a well proportioned South facing rear garden. The property also benefits from a downstairs additional room which is currently used as a forth bedroom and upstairs benefits from three bedrooms and a family bathroom. Offered to the market with no onward chain and ready to occupy by the the Summer holidays or when the children return back to Windsor's fabulous schools in September.Entrance/HallwayThrough composite front door to hallway with doors leading to kitchen and dining room and staircase with front aspect UPVC double glazed window to first floor.KitchenWith front aspect UPVC double glazed window, a range of eye and base level units with complementary work surface, integrated electric double oven with induction hob and overhead extractor fan, space for freestanding washing machine, dishwasher. fridge etc, tiled splashback, tiled flooring, power points and an exterior door to the side of the property.Dining RoomWith fitted carpet throughout, feature chimney breast, doorway to downstairs bedroom and open archway to living room.Living RoomA bright and airy living room with rear aspect UPVC double glazed French doors to the back garden and floor to ceiling windows the width of the property, fitted carpet and power points.Bedroom 4With side aspect UPVC double double glazed widow, fitted carpet and power points.Bedroom 1with rear aspect UPVC double glazed windows, two built in wardrobe/storage units. fitted carpet and power points.Bedroom 2With rear aspect UPVC double glazed window, fitted wardrobe/storage unit. wall to wall carpet and power points.Bedroom 3With front aspect UPVC double glazed window, built in storage unit, fitted carpet and power points.Family BathroomWith front aspect frosted UPVC double glazed window, fitted bath with over head shower and glass screen, pedestal wash hand basin and low level wc.Rear GardenA private and secluded rear garden with a patio area adjacent to the property, surrounding wooden fence, laid mostly to lawn with a number of mature trees and shrubs.Front of propertyWith concrete pathway and mature trees and shrubs.General InformationCouncil Tax Band 'D'Legal Note**Although these details are thought to be materially correct their accuracy cannot be guaranteed and they do not form part of any contract**.
Interested in this property?
Council tax
First listed
2 weeks agoWindsor, SL4
Marketed by
Horler & Associates 242 Dedworth Road,Windsor,Berkshire,SL4 4JRCall agent on 01753 621234
Placebuzz mortgage repayment calculator
Monthly repayment
The Est. Mortgage is for a 25 years repayment mortgage based on a 10% deposit and a 5.5% annual interest. It is only intended as a guide. Make sure you obtain accurate figures from your lender before committing to any mortgage. Your home may be repossessed if you do not keep up repayments on a mortgage.
Windsor, SL4 - Streetview
DISCLAIMER: Property descriptions and related information displayed on this page are marketing materials provided by Horler & Associates. Placebuzz does not warrant or accept any responsibility for the accuracy or completeness of the property descriptions or related information provided here and they do not constitute property particulars. Please contact Horler & Associates for full details and further information.












