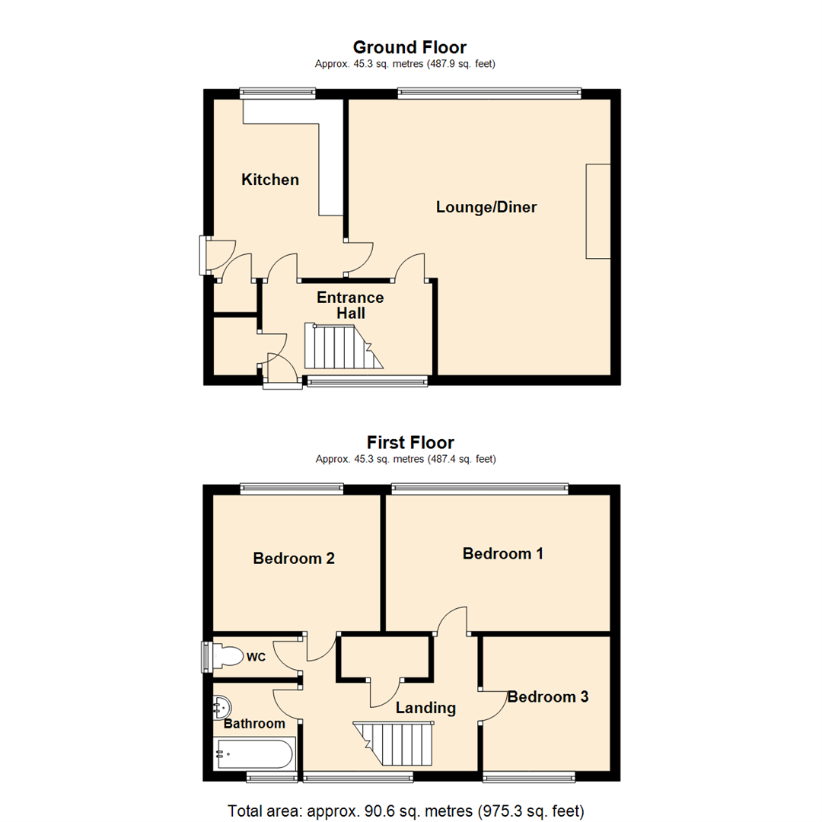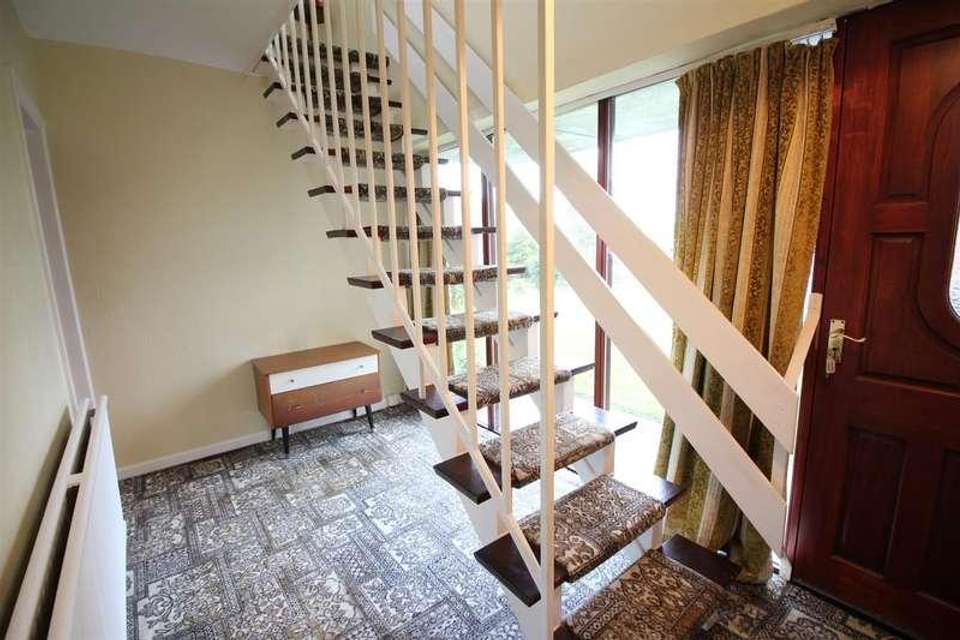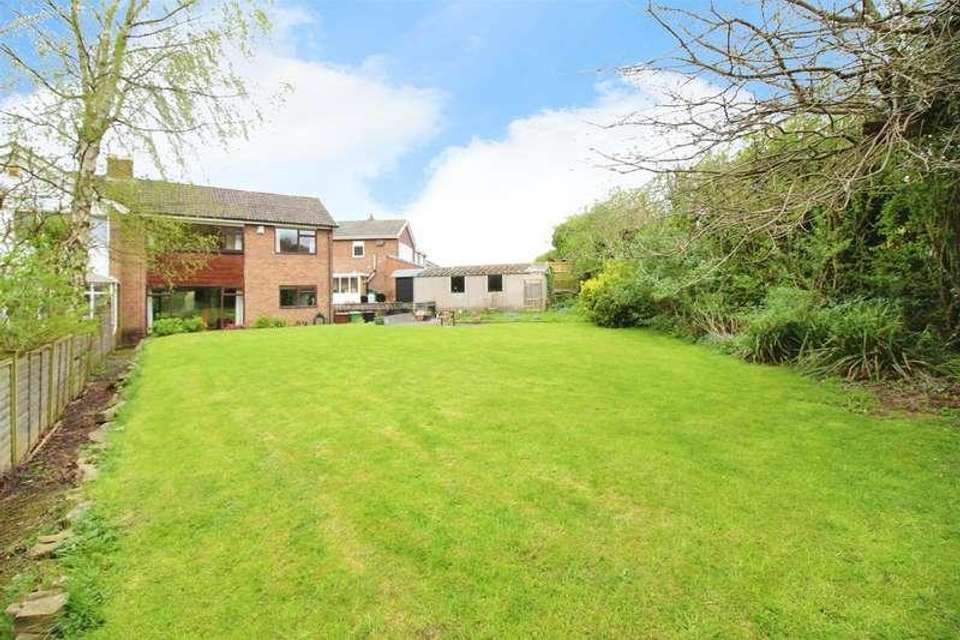3 bedroom semi-detached house for sale
Leeds, LS15semi-detached house
bedrooms

Property photos




+9
Property description
*** A RARE OPPORTUNITY TO BUY A SEMI-DETACHED HOME ADJACENT TO TEMPLE NEWSAM COUNTRY ESTATE ***This family home is arranged over two floors and set in the sought after area of Temple Newsam. With three bedrooms, the house features gas central heating and partial sealed unit double-glazing. Ample off-street parking large enough to accommodate a motor home or caravan and a large garden with a garage.In brief, the property comprises to the ground floor; entrance hall, lounge/diner and kitchen to the ground floor. To the first floor are three double bedrooms, a house bathroom and w.c. Outside is a lawned garden and long driveway to the front and a super sized garden adjacent to woodland at the rear. The location is adjacent to Temple Newsam country park estate which offers a Tudor-Jacobean house, open parkland and a farm. For the shopper there is a brand new development just off junction 46 of the M1 North - 'The Springs' at Thorpe Park which includes a cinema, M&S food hall restaurants and bars. Additional shops, cafes and bars are available at the Crossgates shopping centre which has its own railway station. The property is close to local primary and secondary schools and offers fantastic transport links via the A63 and motorway network which is just a five minute drive away.Ground floorEntrance HallWith a timber entry door, large floor to ceiling window and a central heating radiator. A useful cloaks cupboard houses the central heating boiler and gas meter. Staircase rising to the first floor.Kitchen3.43m x 2.64m (11'3 x 8'8 )Fitted with some wall and base units with a cooker point, plumbed space for a washing machine and space for a tall fridge/freezer. An inset stainless steel sink with side drainer sits beneath the window which overlooks the rear garden. A traditional pantry store offers shelving and a timber door gives access to the side and driveway.Lounge/Diner6.55m x 5.31m (21'6 x 17'5)'L'-shaped.A wonderful light and airy living space with dual purpose for both sitting and dining. There is a wall mounted gas fire providing a focal point, wall light points, two central heating radiators, a PVCu double-glazed window to the front and an extra large double-glazed window giving a panoramic view of the rear garden.First floorLandingWith a double-glazed window to the front and a loft hatch giving access to the roof space. A large linen cupboard houses the cylinder tank.Bedroom 12.78m x 4.57m (9'1 x 15'0 )A large double bedroom fitted with wardrobes to two sides providing hanging rails and shelving along with a matching dressing table with mirror. Central heating radiator and a PVCu double-glazed window overlooks the rear garden.Bedroom 22.78m x 3.51m (9'1 x 11'6 )A second double bedroom with a central heating radiator and a double-glazed window overlooking the rear garden.Bedroom 32.67m x 2.59m (8'9 x 8'6 )A good sized single bedroom with a central heating radiator and a window overlooking the front.BathroomFully tiled with a coloured suite including a panelled bath and pedestal hand wash basin. A double-glazed windows and a heated towel rail.WCFitted with a low flush w.c and having a window to the rear.ExteriorThe property is accessed at the front where a block-paved driveway provides ample parking for several vehicles and leads to a detached garage. The front garden is laid to lawn with flower beds. The rear garden has to be seen to be appreciated. With an extensive lawn with deep borders, stocked well with plants and shrubs along with a choice of two paved patio areas where you could sit and enjoy day long sunshine. A tool shed at the rear of the garage is in need of repair to the roof.DirectionsFrom our Crossgates office on Austhorpe Road head west and at the end of the road turn left onto Ring Road. Continue until the roundabout and take the third exit onto Selby Road, after 0.7 of a mile turn left onto Templegate, follow the road until the end and turn right onto Templegate Avenue. Follow to the end and turn left onto New Temple Gate. Finally take the third left onto Temple Avenue where the property can be located on the left hand side.
Interested in this property?
Council tax
First listed
2 weeks agoLeeds, LS15
Marketed by
Emsleys Estate Agents 35 Austhorpe Road,Crossgates,West Yorkshire,LS15 8BACall agent on 0113 284 0120
Placebuzz mortgage repayment calculator
Monthly repayment
The Est. Mortgage is for a 25 years repayment mortgage based on a 10% deposit and a 5.5% annual interest. It is only intended as a guide. Make sure you obtain accurate figures from your lender before committing to any mortgage. Your home may be repossessed if you do not keep up repayments on a mortgage.
Leeds, LS15 - Streetview
DISCLAIMER: Property descriptions and related information displayed on this page are marketing materials provided by Emsleys Estate Agents. Placebuzz does not warrant or accept any responsibility for the accuracy or completeness of the property descriptions or related information provided here and they do not constitute property particulars. Please contact Emsleys Estate Agents for full details and further information.













