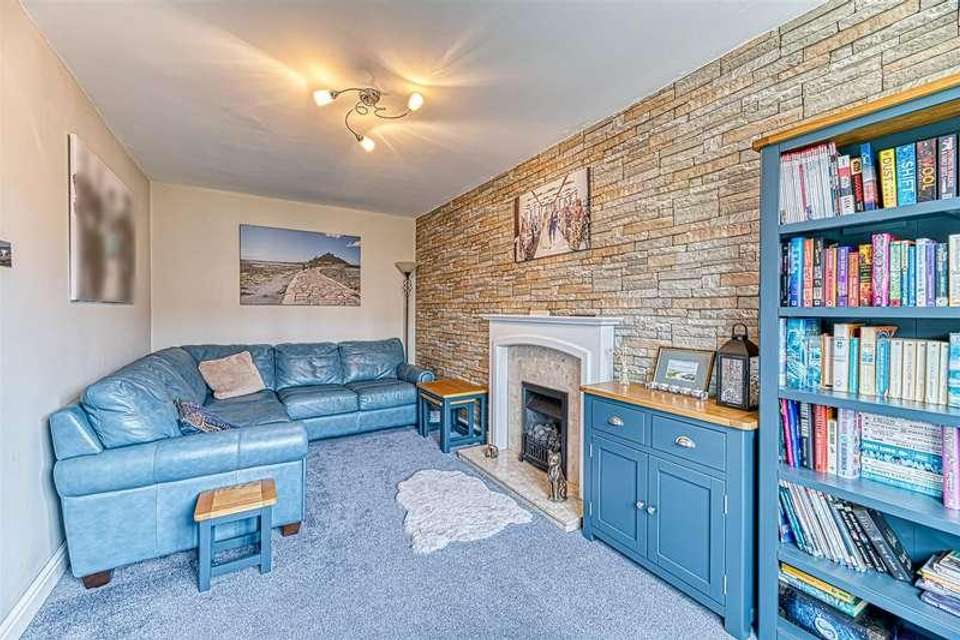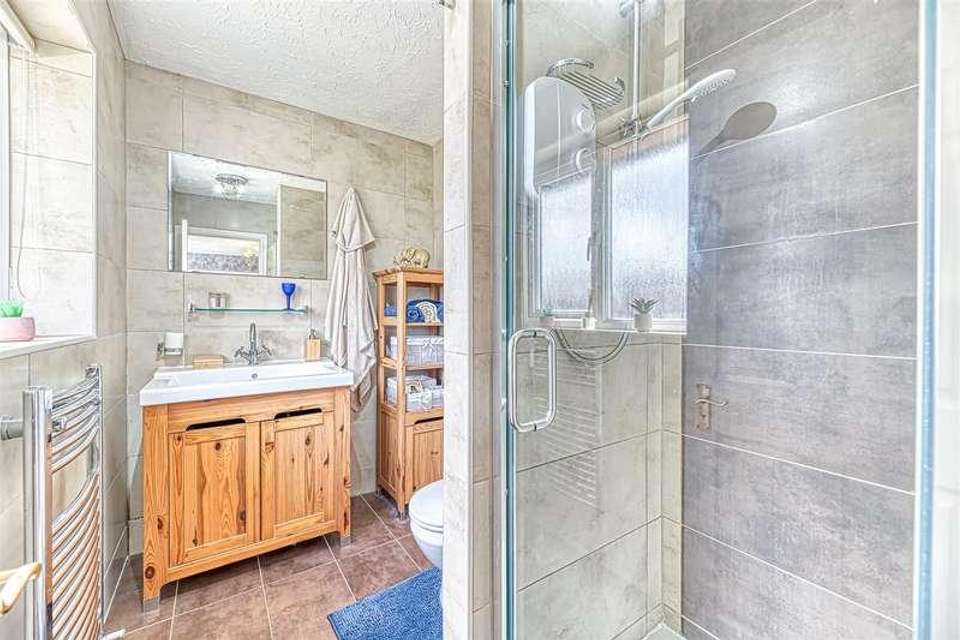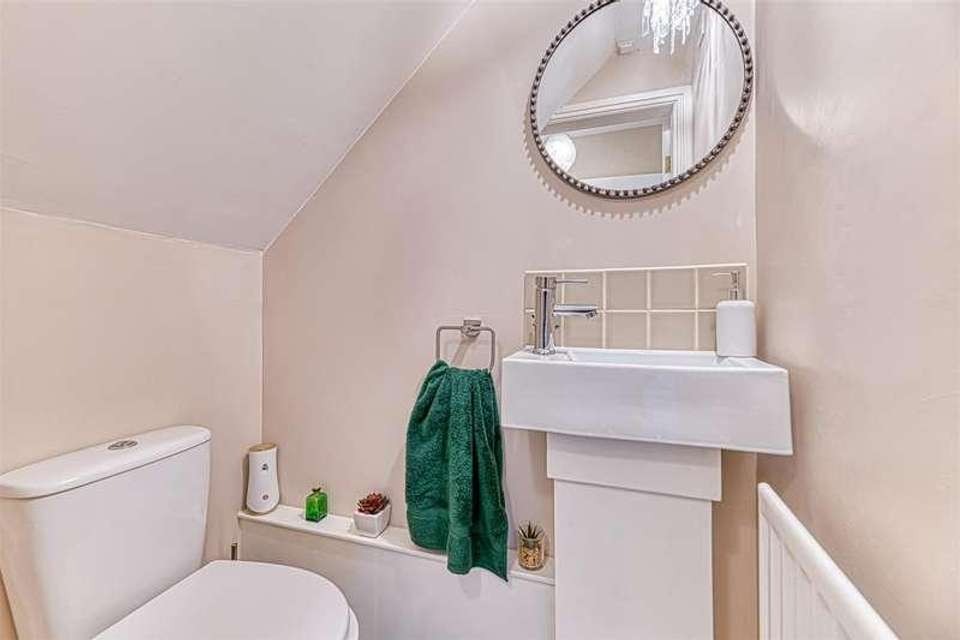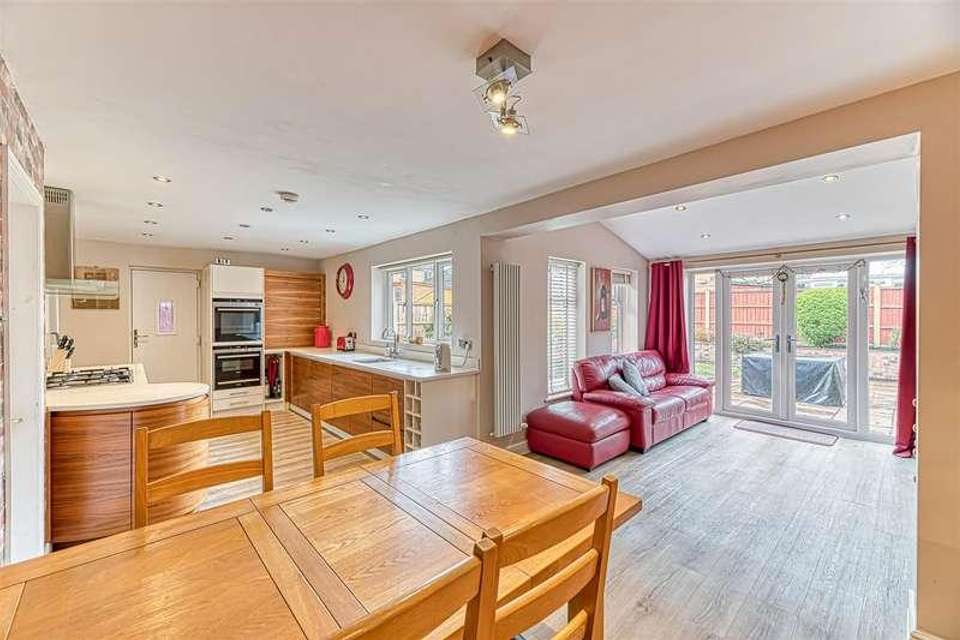4 bedroom detached house for sale
Warrington, WA5detached house
bedrooms
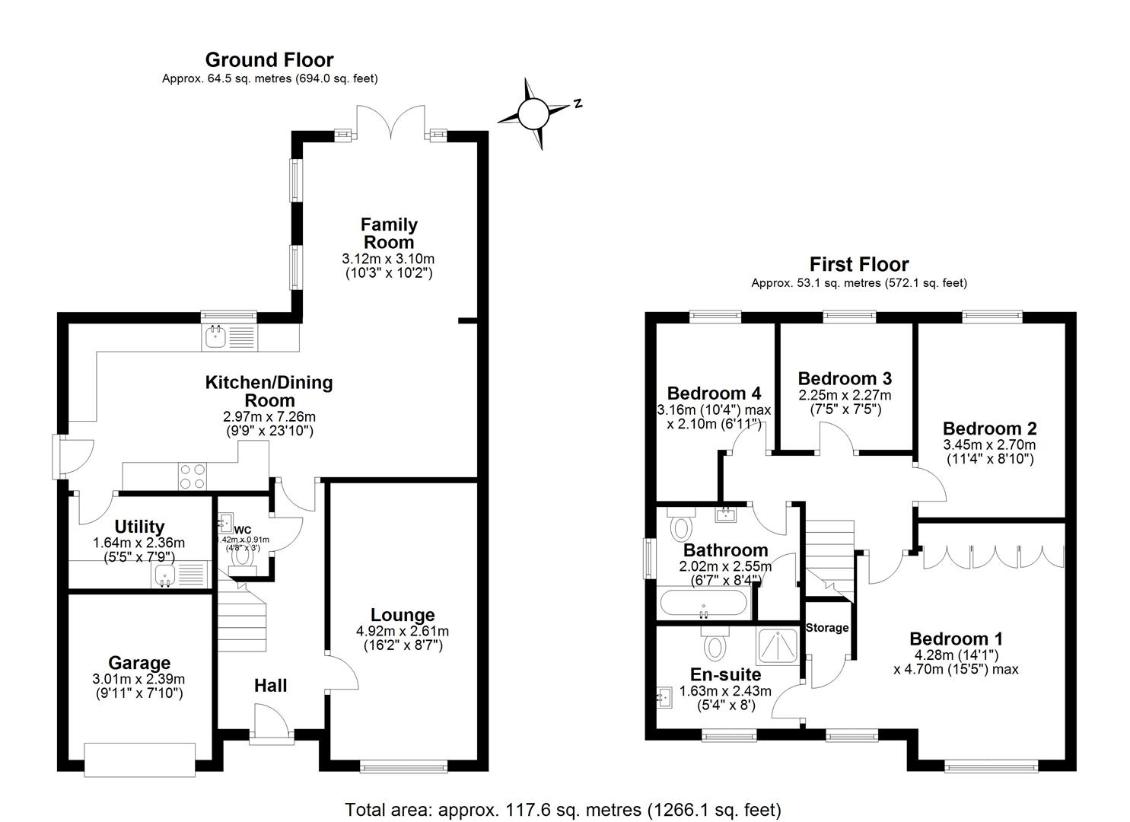
Property photos




+13
Property description
A SPACIOUS DETACHED home, located in the popular area of PENKETH, perfectly positioned near to local SCHOOLS and AMENITIES. Comprising of FOUR bedrooms, an INVITING lounge, a BEAUTIFUL OPEN PLAN kitchen/diner along with the added benefit of DRIVEWAY PARKING and a PRIVATE GARDEN. This residence is an IDEAL FAMILY HOME and viewings are HIGHLY RECOMMENDED.DESCRIPTIONA spacious detached home, located in the popular area of Penketh, perfectly positioned near to local schools and amenities. Comprising of four bedrooms, an inviting lounge, a beautiful open plan kitchen/diner along with the added benefit of driveway parking and a private garden. This residence is an ideal family home and viewings are highly recommended.Entry into the property is via the welcoming hallway, providing you access to all areas of the ground floor. The lounge is set to the front and offers lots of natural light, creating a fabulous space for family evenings in. The beautiful kitchen/diner and family room is the heart of this home and is perfect for busy family life and a fantastic entertaining space. The kitchen boasts sleek worktops and integrated appliances, and the family room benefits from patio doors leading out into the garden. Completing the downstairs is a convenient utility room and WC. Upstairs provides a large bedroom one with built-in wardrobes and an En-suite. There are a further three bedrooms with a beautifully modern family bathroom, providing comfort and convenience for all family members and guests.GARDENTo the rear of the property is a private, well-maintained garden, which can be accessed through the patio doors or from the kitchen. Having the perfect mix of lawn and patio., this garden is a great space for entertaining guests in the warm summer months. The property also benefits from a converted garage for additional storage and driveway parking, suitable for multiple cars.SUMMARY OF ACCOMMODATIONGROUND FLOOR Entrance Hall 4.92m x 2.61m Lounge 2.97m x 7.26m Kitchen/Diner 3.12m x 3.10m Family Room 1.64m x 2.36m Utility Room 3.01m x 2.39m Garage 1.42m x 0.91m WCFIRST FLOOR Landing 4.28m x 4.70m Bedroom One 1.63m x 2.43m En-suite 3.45m x 2.70m Bedroom Two 2.25m x 2.27m Bedroom Three 3.16m x 2.10m Bedroom Four 2.02m x 2.55m BathroomSERVICES Gas Central Heating Mains connected: Gas, Electric, Water Drainage: Mains Broadband Availability: Up to 154Mb (Via BT)LOCATIONPenketh is an attractive suburb bordered by farmland and within easy driving distance to Warrington Town Centre. Close to a range of excellent schools, it is a sought-after area for families. The suburb is home to a selection of cosy pubs, including the Ferry Tavern which sits on the Trans Pennine Trail, making it a popular spot for dog walkers and cyclists. Penketh benefits from a great range of shops, parks and public transport connections along with two highly popular local farm shops, Hollys Farm and Snoutwood Trotters. There is also a leisure centre, library and golf club, meaning residents have a great range of facilities right on the doorstep.DISTANCES Penketh Primary School 13 minute walk Penketh Brook 0.5 mile walk Warrington Town Centre 3.3 miles Liverpool City Centre 14.5 miles via M62 Manchester Airport 25 miles via M56 Manchester City Centre 23.4 miles via M62(Distances quoted are approximate)
Council tax
First listed
2 weeks agoWarrington, WA5
Placebuzz mortgage repayment calculator
Monthly repayment
The Est. Mortgage is for a 25 years repayment mortgage based on a 10% deposit and a 5.5% annual interest. It is only intended as a guide. Make sure you obtain accurate figures from your lender before committing to any mortgage. Your home may be repossessed if you do not keep up repayments on a mortgage.
Warrington, WA5 - Streetview
DISCLAIMER: Property descriptions and related information displayed on this page are marketing materials provided by Mark Antony. Placebuzz does not warrant or accept any responsibility for the accuracy or completeness of the property descriptions or related information provided here and they do not constitute property particulars. Please contact Mark Antony for full details and further information.




