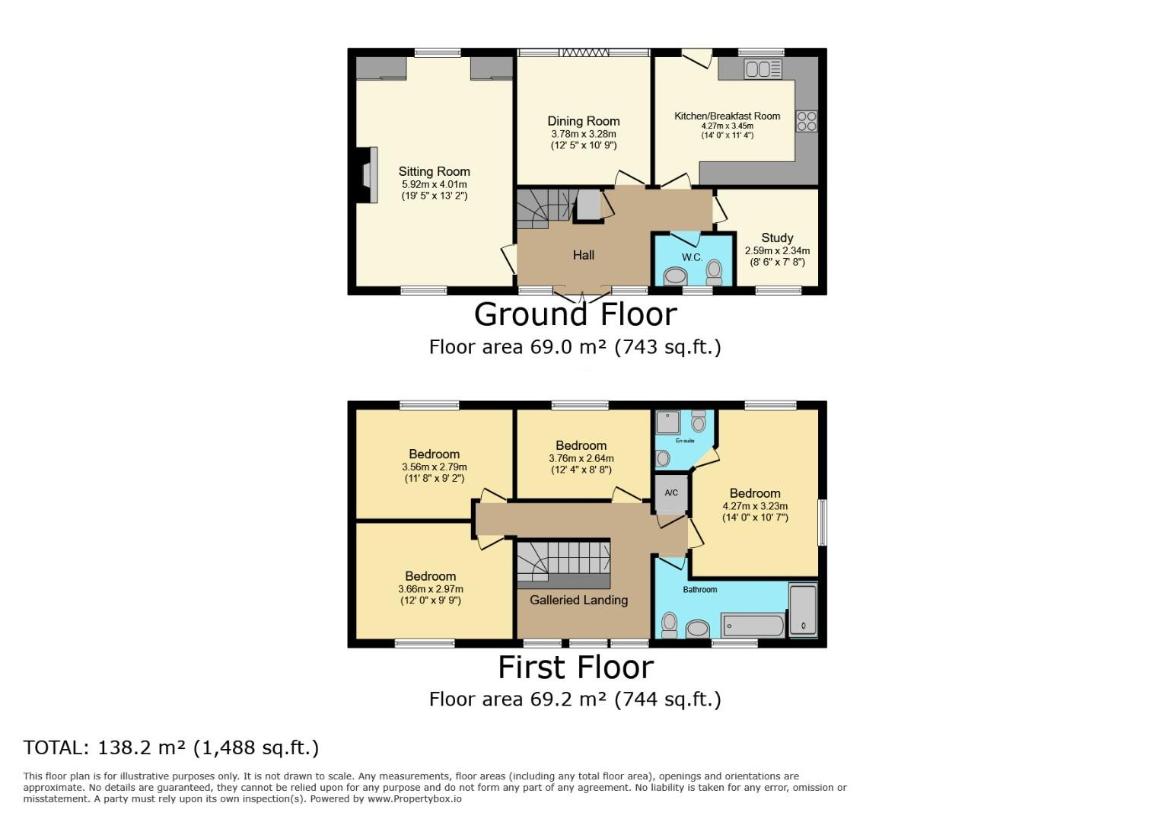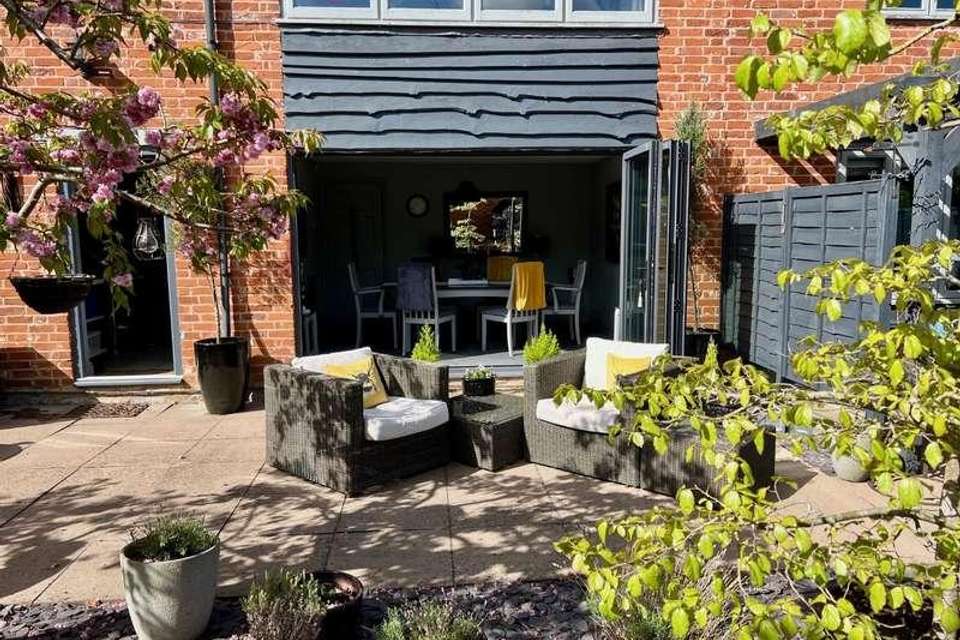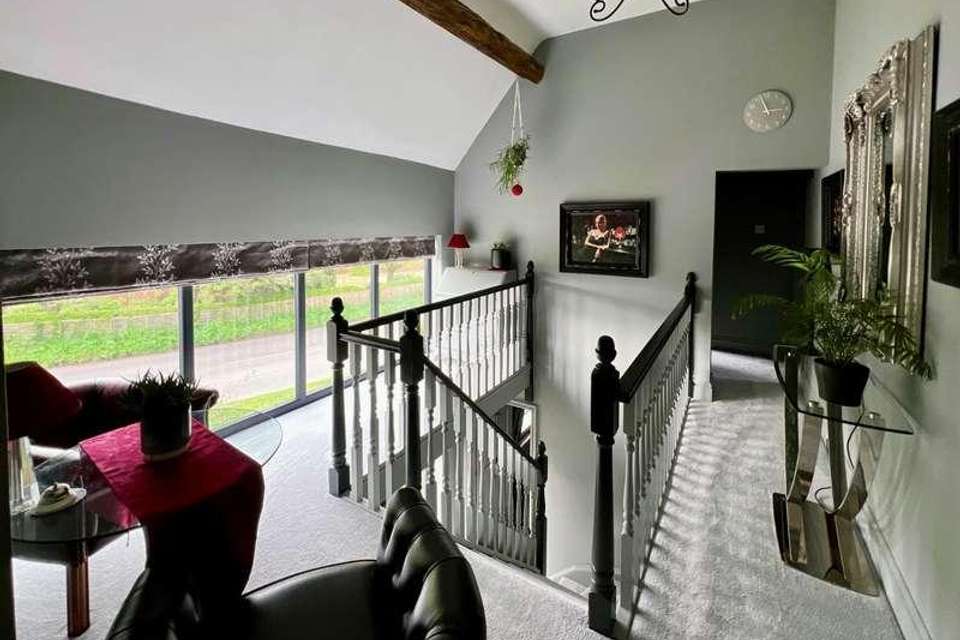4 bedroom property for sale
Bidford-on-avon, B50property
bedrooms

Property photos




+13
Property description
A stylish four bedroom fully double glazed barn conversion with landscaped low maintenance gardens, driveway and garage store. Further benefits include three reception rooms, study, kitchen, summer house and a garden room. Located in the popular village of Barton with a village pub and not far from Welford or Bidford on Avon with further amenities. Honeybourne rail station is under five miles away.ACCOMMODATIONENTRANCE HALLwith feature double front doors with secure locking. Cloaks cupboard.CLOAKROOMwith opaque window to front, unit housing wash hand basin and wc, part tiled walls, vinyl floor.SITTING ROOMdual aspect, with feature fireplace, window seat with storage beneath, bespoke hand made double wooden cupboards either side.DINING ROOMwith triple bi-fold doors to rear.KITCHENwith window and door to rear. Range of matching painted French oak wall and base units with work top over incorporating one and a half bowl sink with drainer, four ring gas hob with retractable extractor fan hood over, integrated double oven, space for fridge freezer, washing machine and dishwasher. Worcester Bosch wall mounted boiler, part tiled walls, tiled floor.STUDYwith window to front.FIRST FLOOR GALLERIED LANDINGwith feature windows to front and a seating area. Airing cupboard housing immersion water tank.PRINCIPAL BEDROOMwith windows to rear and side, vaulted ceilings with exposed timbers. Floor to ceiling wardrobes.EN SUITE SHOWER ROOMwith shower cubicle having rainfall shower head, wash hand basin unit with low level cupboards, wc, ladder radiator, part tiled walls.BEDROOMwith window to front, vaulted ceiling, exposed timbers, recessed clothes storage space with rail.BEDROOMwith window to rear, vaulted ceiling, exposed beams, recessed clothes storage space with rail.BEDROOMwith four mid level feature windows to rear, vaulted ceiling and exposed beams.BATHROOMwith opaque window to front, bath with tiled panels and surround, separate walk in shower cubicle having rainfall shower head , wash hand basin unit with low level cupboards, wc, vaulted ceiling, exposed beams, extractor fan, part tiled walls, vinyl flooring.OUTSIDETo the front is a mix of paved pathways, mainly laid to lawn with mature shrubs, trees and outside light. To the rear is a zoned low maintenance garden with a mix of paved pathways, patios, slate chipping beds, planted beds, pergola, timber deck, timber bar, timber summer house, outside tap and two power sockets.STOREformed from part of the garage which has been partially converted to a store room with door to rear, internal power, light and carpet.GLASS SUMMER HOUSEbeing double glazed and fully insulated, with power, carpet and seating space.TIMBER BARwith internal power and removable panel to create serving hatch.GARAGE EN BLOCapproximately half the original length, with up and over door, with internal power, rafter storage space. Brick paved driveway to front.GENERAL INFORMATIONTENURE: The property is understood to be freehold although we have not seen evidence. There is a service charge of approximately ?72.60 per calendar month to cover the responsibilities and costs of the communal areas. This should be checked by your solicitor before exchange of contracts.SERVICES: We have been advised by the vendor that mains electricity and water are connected to the property. However this should be checked by your solicitor before exchange of contracts. LPG central heating. Shared private drainage with neighbouring properties.RIGHTS OF WAY: The property is sold subject to and with the benefit of any rights of way, easements, wayleaves, covenants or restrictions etc. as may exist over same whether mentioned herein or not.COUNCIL TAX: Council Tax is levied by the Local Authority and is understood to lie in Band G.CURRENT ENERGY PERFORMANCE CERTIFICATE RATING: E. A full copy of the EPC is available at the office if required.VIEWING: By Prior Appointment with the selling agent.
Interested in this property?
Council tax
First listed
2 weeks agoBidford-on-avon, B50
Marketed by
Peter Clarke & Co 53 Henley Street & 1 Meer Street,Stratford Upon Avon,Warwickshire,CV37 6PTCall agent on 01789 415 444
Placebuzz mortgage repayment calculator
Monthly repayment
The Est. Mortgage is for a 25 years repayment mortgage based on a 10% deposit and a 5.5% annual interest. It is only intended as a guide. Make sure you obtain accurate figures from your lender before committing to any mortgage. Your home may be repossessed if you do not keep up repayments on a mortgage.
Bidford-on-avon, B50 - Streetview
DISCLAIMER: Property descriptions and related information displayed on this page are marketing materials provided by Peter Clarke & Co. Placebuzz does not warrant or accept any responsibility for the accuracy or completeness of the property descriptions or related information provided here and they do not constitute property particulars. Please contact Peter Clarke & Co for full details and further information.

















