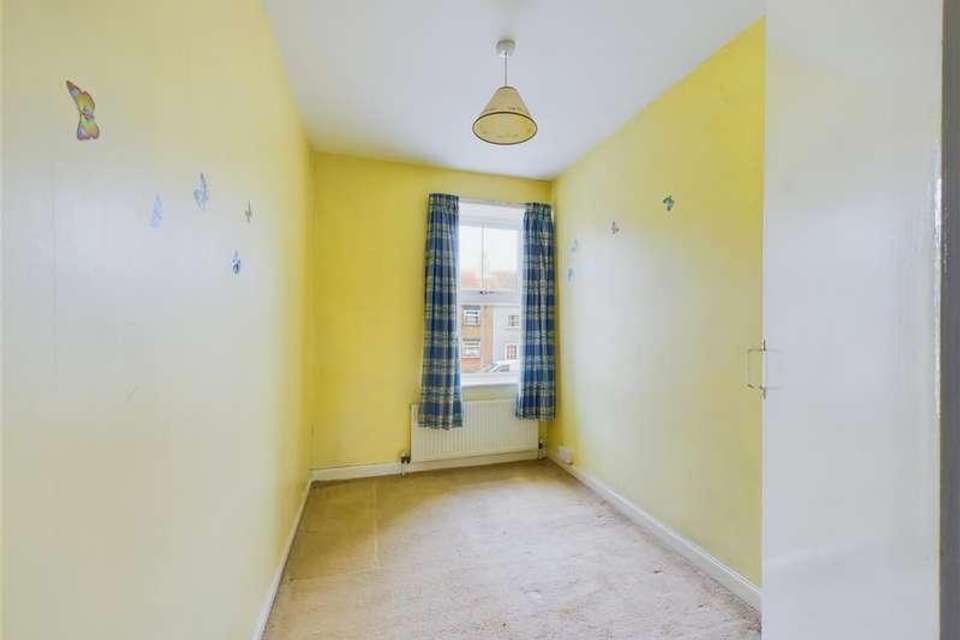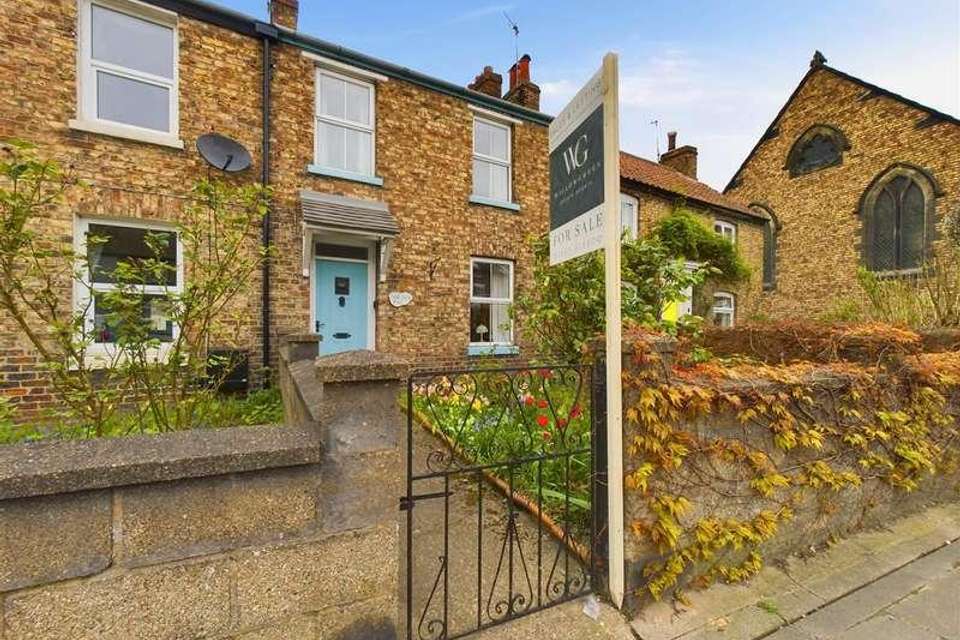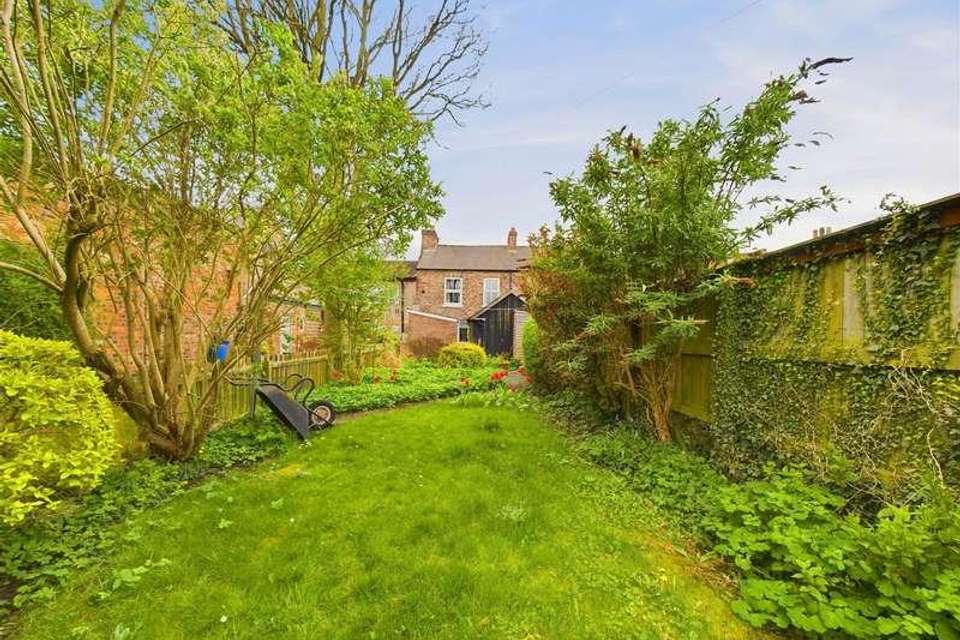3 bedroom terraced house for sale
Malton, YO17terraced house
bedrooms
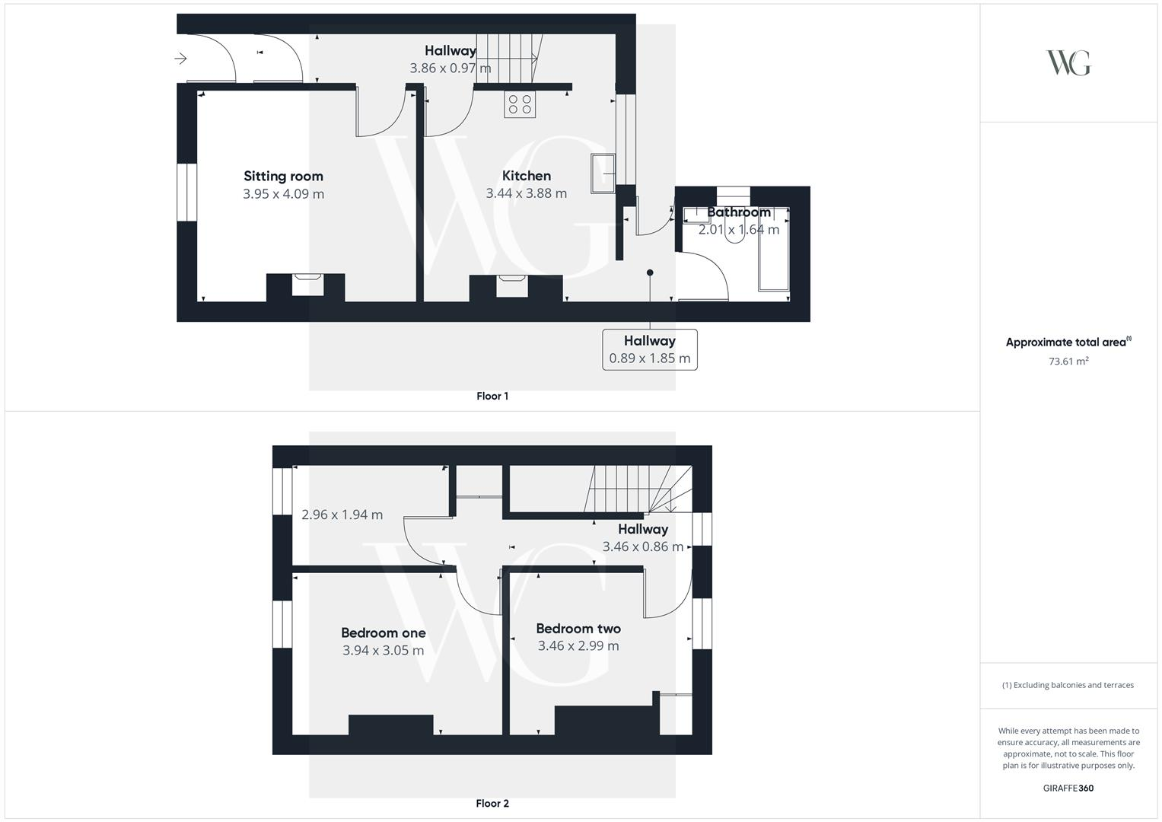
Property photos

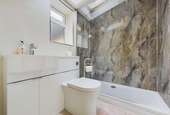


+12
Property description
75 Commercial Street is a period three bedroom home located in the heart of Norton, within walking distance of all local shops and amenities. The property has been lovingly owned by the same family since 1962 and whilst it would benefit from some modernising, offers spacious accommodation and subject to necessary consents there would be opportunity to provide an additional second floor. The property comprises; entrance hallway, sitting room with feature fireplace, kitchen/dining room with log burning stove, recently refurbished ground floor shower room. To the first floor there are three good sized bedrooms and storage cupboard. Externally, there is an closed rear garden with lawn and patio area. There is also the benefit of outside storage with outbuildings. To the front, brick boundary wall with entrance gate, flower beds and flagged path leading to the front entrance door.EPC RATING CENTRANCE HALLPower points, radiator.SITTING ROOM3.95 x 4.09 (12'11 x 13'5 )Window to front aspect, coal effect fire with brick surround, built in storage cupboards, power points, radiator.BREAKFAST/KITCHEN3.44 x 3.88 (11'3 x 12'8 )Window to rear aspect, range of fitted wall and base units with roll to worksurfaces, tiled splashback, space for hob with extractor over, gas fire with brick surround, built in alcove shelving, stainless steel sink with mixer taps, plumbing for washer/dryer, power points, radiator.REAR HALLDoor to rear courtyard.BATHROOMWindow to side aspect and Velux sky light, wet wall panelled walk in shower, low flush W/C with built in sink, heated towel rail, extractor fan.FIRST FLOOR LANDINGLoft hatch.BEDROOM ONE3.94 x 3.05 (12'11 x 10'0 )Window to front aspect, power points, radiator.BEDROOM TWO3.46 x 2.99 (11'4 x 9'9 )Window to rear aspect, power points, radiator.BEDROOM THREE2.96 x 1.94 (9'8 x 6'4 )Window to front aspect, power points, radiator.GARDENExternally, there is an closed rear garden with lawn and patio area. There is also the benefit of outside storage with outbuildings. To the front, brick boundary wall with entrance gate, flower beds and flagged path leading to the front entrance door.OUTBUILDINGPower and lightingSERVICESMains gas, mains drains, mains electricCOUNCIL TAX BAND B
Interested in this property?
Council tax
First listed
2 weeks agoMalton, YO17
Marketed by
Willowgreen Estate Agents Ltd 6-8 Market Street,Malton,North Yorkshire,YO17 7LYCall agent on 01653 916600
Placebuzz mortgage repayment calculator
Monthly repayment
The Est. Mortgage is for a 25 years repayment mortgage based on a 10% deposit and a 5.5% annual interest. It is only intended as a guide. Make sure you obtain accurate figures from your lender before committing to any mortgage. Your home may be repossessed if you do not keep up repayments on a mortgage.
Malton, YO17 - Streetview
DISCLAIMER: Property descriptions and related information displayed on this page are marketing materials provided by Willowgreen Estate Agents Ltd. Placebuzz does not warrant or accept any responsibility for the accuracy or completeness of the property descriptions or related information provided here and they do not constitute property particulars. Please contact Willowgreen Estate Agents Ltd for full details and further information.





