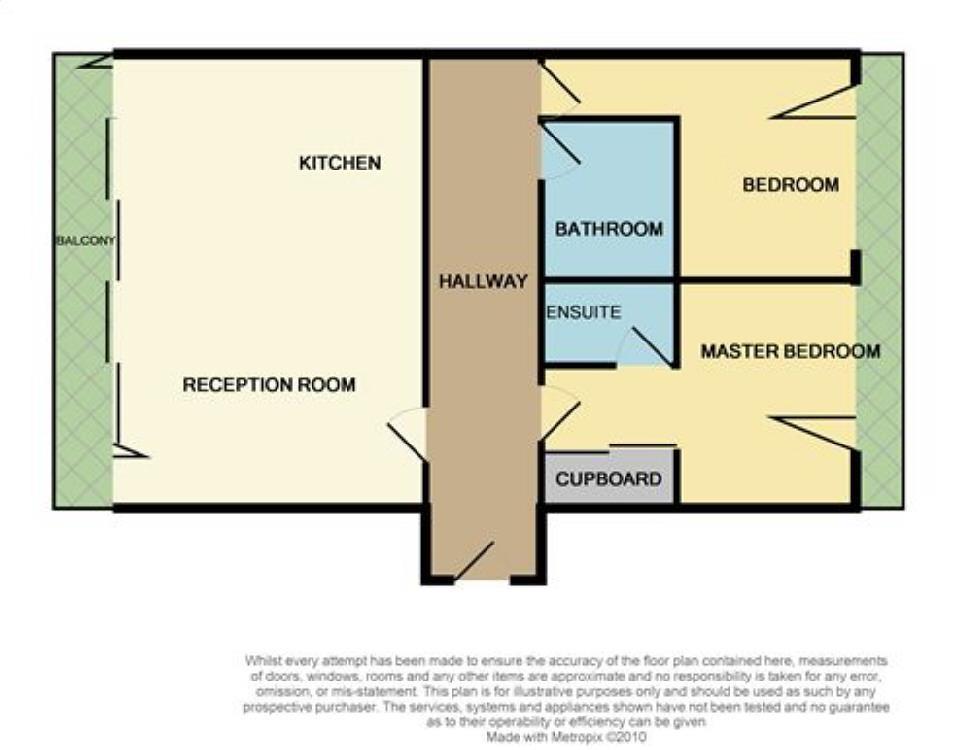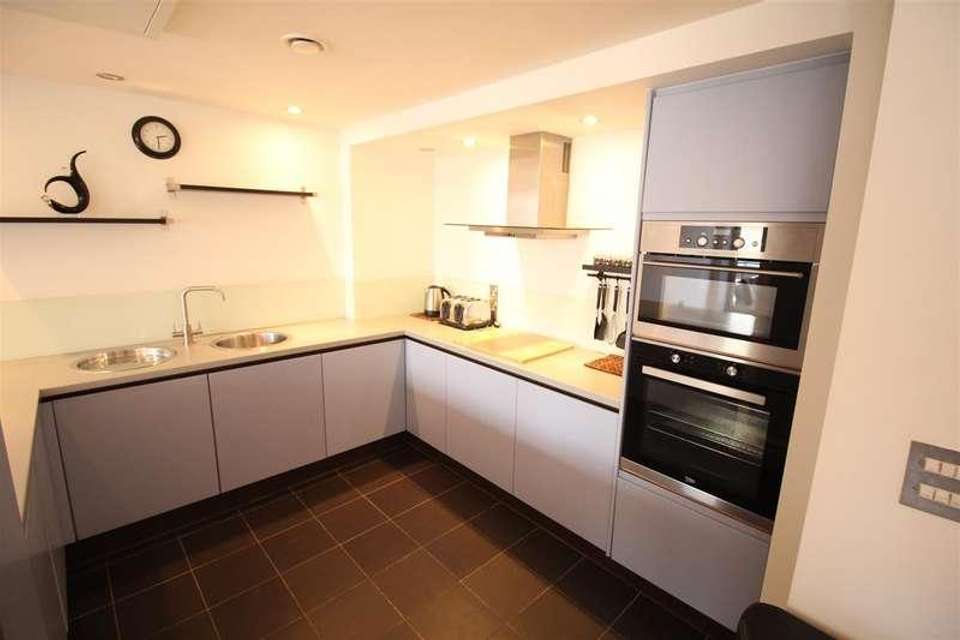2 bedroom flat for sale
Manchester, M3flat
bedrooms

Property photos




+10
Property description
Jordan Fishwick are pleased to offer for sale this fabulous two bedroom 7th Floor apartment located in the prestigious Leftbank development, spanning an impressive 1474 sq ft. The apartment benefits from a duel aspect position with views over Spinningfields and the water. Entrance Hall with storage, large living room with access onto a full length balcony, fully integrated kitchen with breakfast bar. Spacious master bedroom with an attractive en-suite shower room. The second bedroom is a great size double with access onto a balcony with views over Spinningfields. Parking included. Tax Band F. EPC Rating C. Rented on a rolling contract at ?2200 per month.*The cladding remediation works are fully funded by the developer, so we are inviting mortgage buyers due to the most recent announcement by the 6 big lenders advising they are starting to lend on buildings over 18m without and EWS1. Please take advice from mortgage lender or speak to branch to discuss. Works to be done in phases, will be fully completed in 2025*.Entrance HallLaminate flooring,. Double doors leading to living room/kitchen. Door to bathroom, and both bedrooms. Double Storage cupboard housing washer/dryer.Living Room/Kitchen7.46 x 6.67 (24'5 x 21'10 )Impressive living room with floor to ceiling double glazed windows and sliding door leading to decked balcony. Unobstructed views of the canal. Television, telephone and satellite connection point. Vertical radiator. Intercom entry system. Open through to Kitchen. Modern fully fitted kitchen with matching base and eye level units and complementary work tops over. Built in fridge and separate freezer, integrated dishwasher. State of the art microwave/grill, electric oven, ceramic hob and stainless steel extractor hood over. Circular stainless steel sink and separate circular drainer. Ceramic tiles to floor, intercom entry system. Breakfast bar.Bedroom One4.52 x 3.78 plus entrance (14'9 x 12'4 plus entrDouble bedroom, double glazed windows to front and access to balcony. Vertical radiator, television and telephone connection point. Integrated wardrobeEn-suiteStylishly appointed en suite with double walk in shower with ceramic tiles as splash backs. Back to wall WC, his and hers semi pedestal basin. Large vanity mirror with shelf. Halogen spotlights, heated towel rail, and ceramic floor tiles to floor.Bedroom Two3.83 x 3.57 plus entrance (12'6 x 11'8 plus entrDouble bedroom, double glazed windows to front and access to balcony. Vertical radiator, television and telephone connection point. Integrated wardrobeBathroomLarger than average bathroom with semi pedestal basin, back to wall WC, curved bath with mixer shower over. Three large vanity mirrors, heated towel rail. Ceramic tiles to floor and wall.ExternallyLifts to all floors. Secure underground parking included.Additional InformationGround Rent ?200 per annumLease 150 Years from 2001Service Charge ?6913.48 per annumCar Parking Space ?15 per month Service ChargeCouncil Tax Band FManaging agents - Rendall and Rittner
Interested in this property?
Council tax
First listed
3 weeks agoManchester, M3
Marketed by
Jordan Fishwick 68 Whitworth St West,Manchester,.,M1 5WQCall agent on 0161 833 9499
Placebuzz mortgage repayment calculator
Monthly repayment
The Est. Mortgage is for a 25 years repayment mortgage based on a 10% deposit and a 5.5% annual interest. It is only intended as a guide. Make sure you obtain accurate figures from your lender before committing to any mortgage. Your home may be repossessed if you do not keep up repayments on a mortgage.
Manchester, M3 - Streetview
DISCLAIMER: Property descriptions and related information displayed on this page are marketing materials provided by Jordan Fishwick. Placebuzz does not warrant or accept any responsibility for the accuracy or completeness of the property descriptions or related information provided here and they do not constitute property particulars. Please contact Jordan Fishwick for full details and further information.














