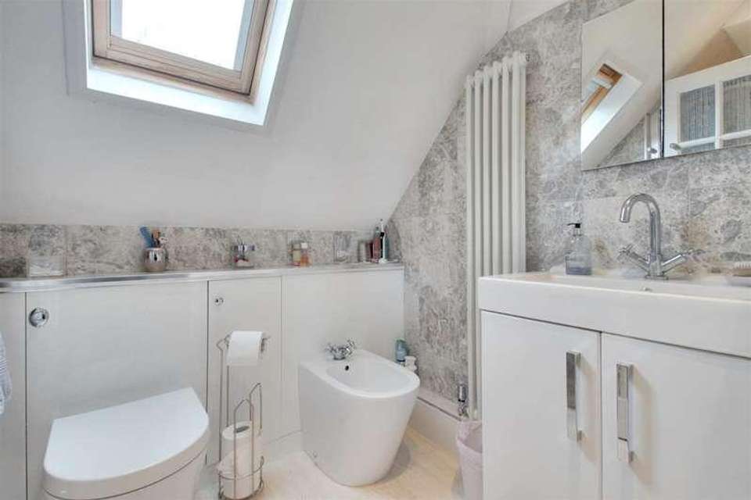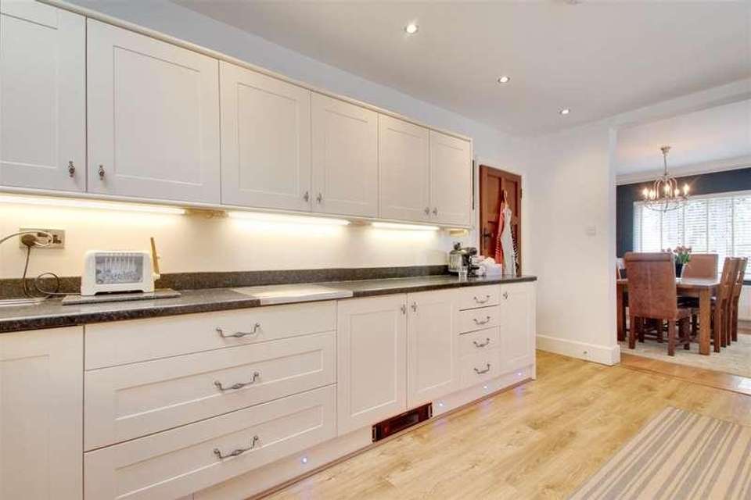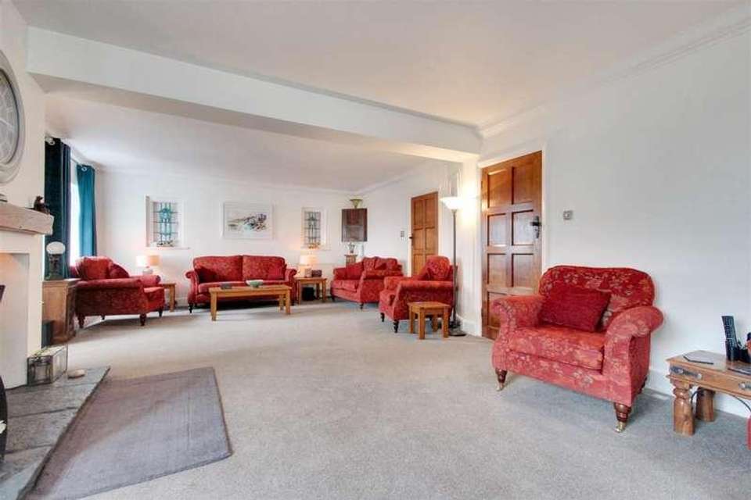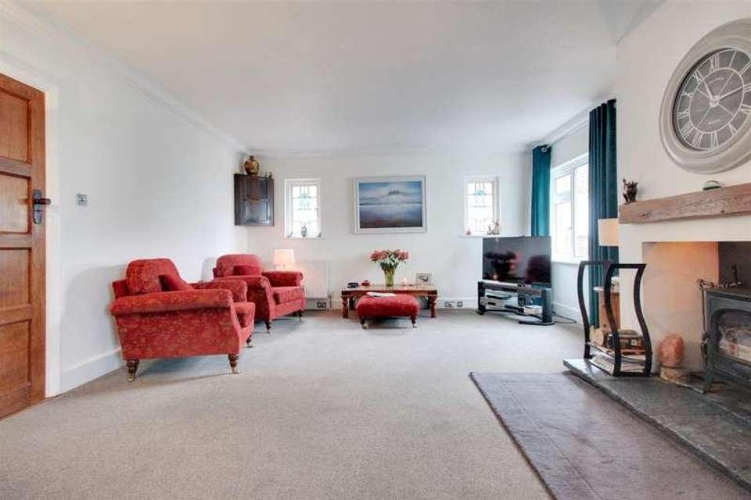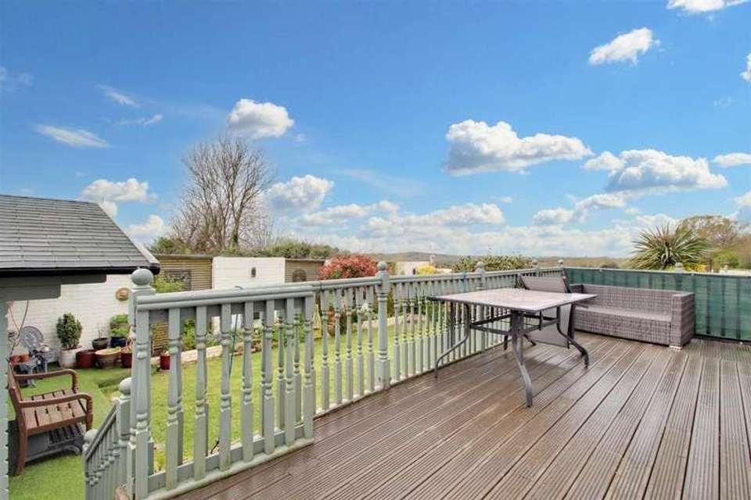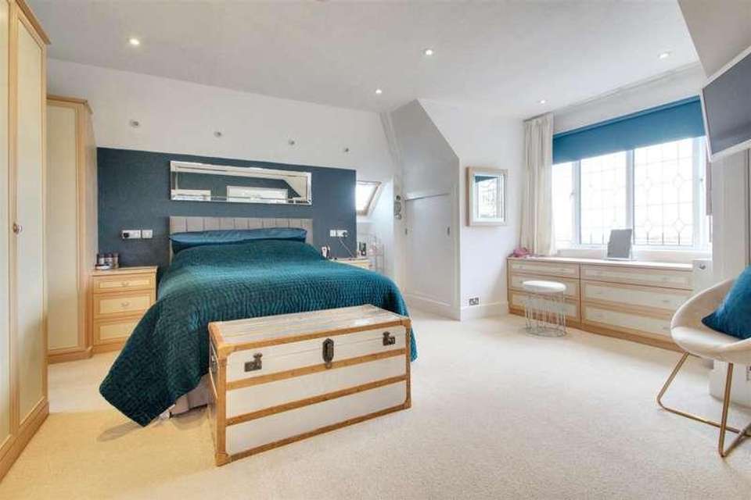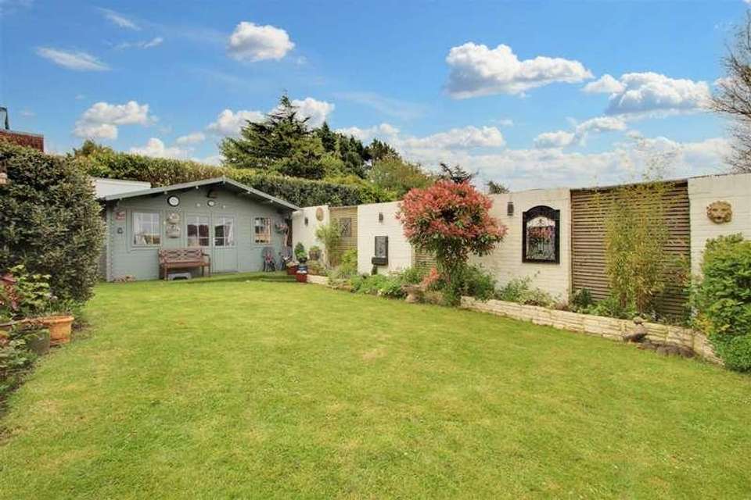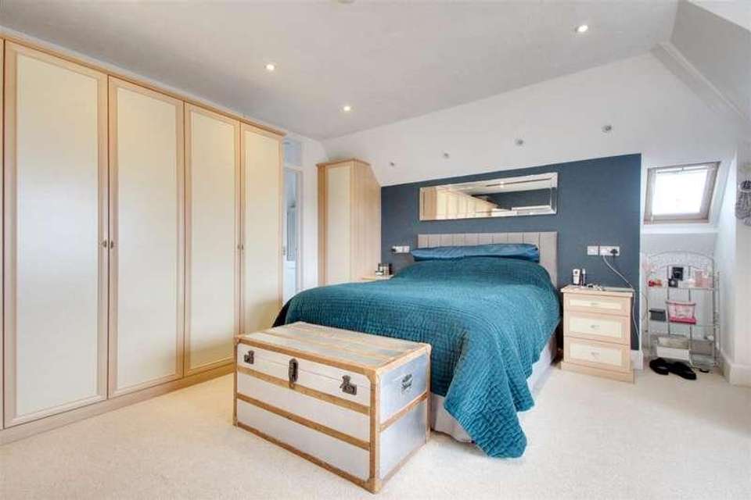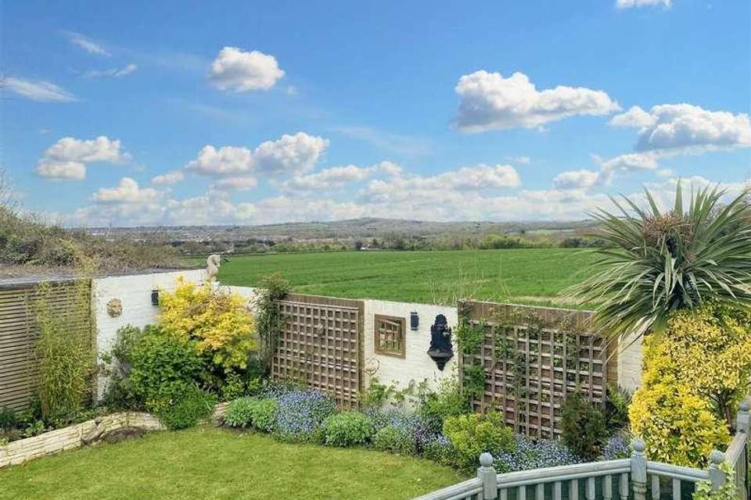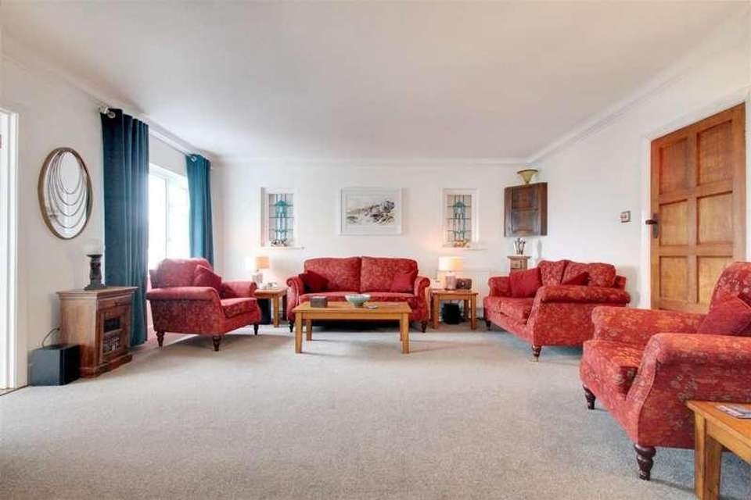4 bedroom detached house for sale
Worthing, BN13detached house
bedrooms
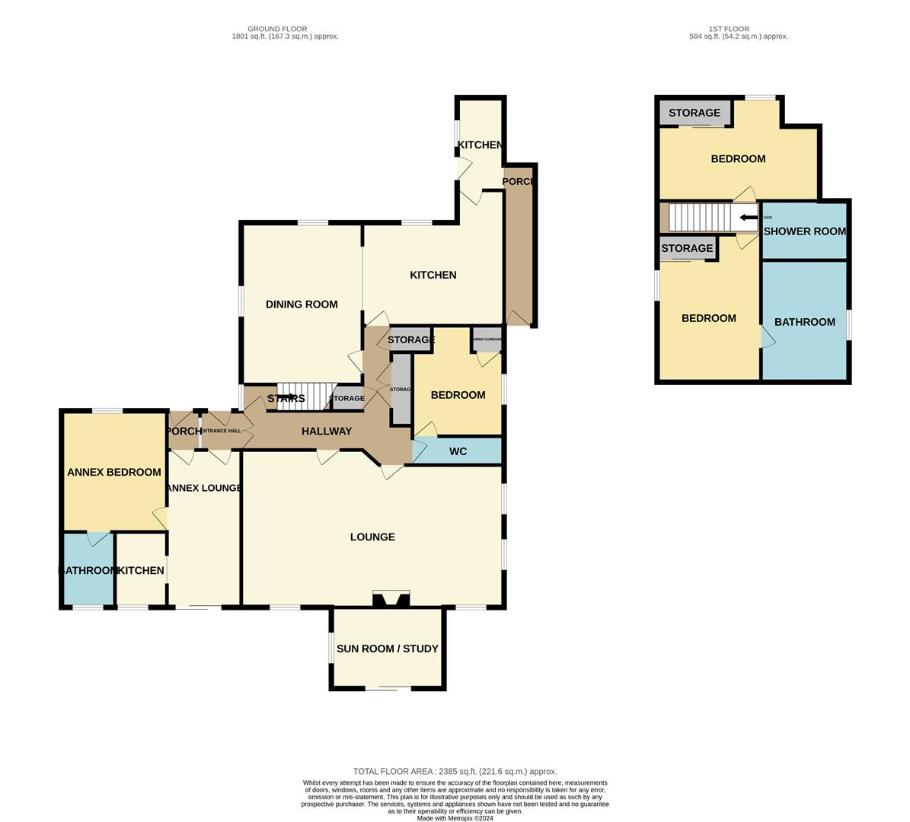
Property photos




+31
Property description
Boasting panoramic views over Worthing and out to sea, James & James Estate Agents are delighted to bring to the market this versatile detached period property with self contained one bedroom annex situated in this highly desirable location in High Salvington nestled to the South Downs National Park.The property is ideal for any growing family or multi generational living, and in brief the accommodation comprises; Solid front door into entrance porch with additional door to annex and French doors into the main entrance hall with storage cupboards. There is a triple aspect South facing lounge with focal Inglenook style fireplace with log burner, and a sun room. There is a luxury fitted double aspect kitchen/diner with Velux windows and a selection of fitted cupboards and appliance, and a stable door onto the laundry and boot room with doors providing front and rear access. There is a ground floor bedroom and to the first floor is the master bedroom boasting superb countryside views, fitted wardrobes, and an en-suite shower room. The second bedroom benefits from an en-suite bathroom.Externally there is a decked South facing veranda and a walled rear garden with sea views. The front of the property is arranged to Indian sandstone patio enclosed by two 5 bar gates.The self contained annex which is currently used as a holiday let generating an income has a private entrance into a lounge room, a good size double bedroom with fitted wardrobes and airing cupboard and a luxury fitted en-suite shower room. There is a modern fitted kitchen and a South facing sun room with doors out onto it's private South facing sun terrace. Other benefits include gas central heating and double glazing. The property is just a short walk to the recently reopened Refreshment Rooms, and is adjacent to South Down National Park.Solid front door into entrance porchEntrance hall5.59m x 1.09m opening to 3.78m (18'4 x 3'7 openinSouth facing lounge8.51m x 4.52m (27'11 x 14'10)Conservatory/study2.67m x 3.71m (8'9 x 12'2)W.C.Bedroom three2.87m x 2.64m (9'5 x 8'8)Kitchen/diner8.43m x 3.86m (27'8 x 12'8)Laundry/utility room2.92m x 2.11m (9'7 x 6'11)Boot room5.03m x 0.81m (16'6 x 2'8)Frist floor landingBedroom one5.54m x 5.38m (18'2 x 17'8)En-suite shower room2.51m x 1.65m (8'3 x 5'5)Bedroom two4.80m x 3.12m (15'9 x 10'3)En-suite bathroom1.73m x 2.79m (5'8 x 9'2)AnnexPrivate entranceLounge4.88m x 2.59m (16'0 x 8'6)Kitchen1.85m x 2.49m (6'1 x 8'2)Conservatory/lean to2.84m x 1.12m (9'4 x 3'8)Bedroom3.76m x 2.95m (12'4 x 9'8)Luxury en-suite shower room2.36m x 1.19m (7'9 x 3'11)In/out drivewaySouth facing gardenDecked verandaSouth facing gardenStudio4.27m x 2.92m (14'0 x 9'7)
Interested in this property?
Council tax
First listed
2 weeks agoWorthing, BN13
Marketed by
James & James Estate Agents 119 George V Avenue,Worthing,BN11 5SACall agent on 01903 958770
Placebuzz mortgage repayment calculator
Monthly repayment
The Est. Mortgage is for a 25 years repayment mortgage based on a 10% deposit and a 5.5% annual interest. It is only intended as a guide. Make sure you obtain accurate figures from your lender before committing to any mortgage. Your home may be repossessed if you do not keep up repayments on a mortgage.
Worthing, BN13 - Streetview
DISCLAIMER: Property descriptions and related information displayed on this page are marketing materials provided by James & James Estate Agents. Placebuzz does not warrant or accept any responsibility for the accuracy or completeness of the property descriptions or related information provided here and they do not constitute property particulars. Please contact James & James Estate Agents for full details and further information.











