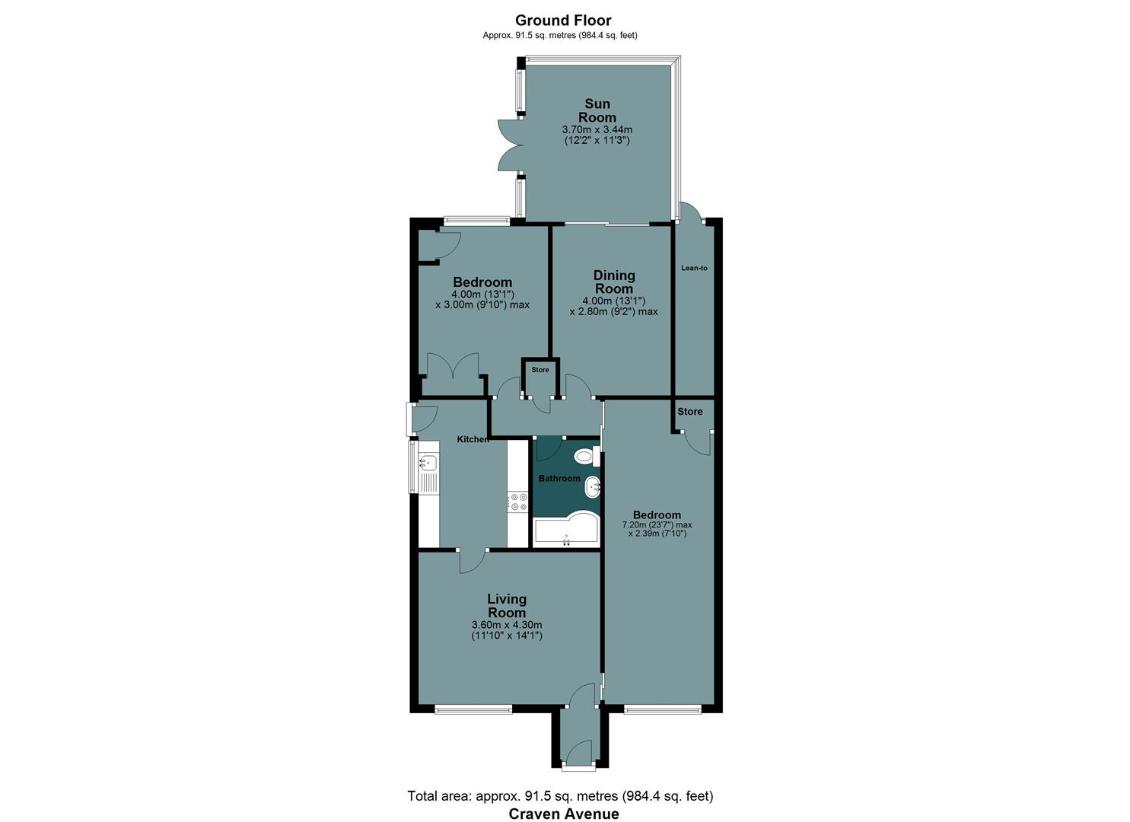3 bedroom bungalow for sale
Canvey Island, SS8bungalow
bedrooms

Property photos




+14
Property description
Aspire Estate Agents are delighted to announce that Craven Avenue has served as the cherished abode of its current owners since 2018. Despite the brief duration, they've infused their unique touch and enhancements into the property. However, with a growing family and shifting personal circumstances, it's now time for them to seek new horizons. This presents an exciting opportunity for you to capitalize on this exceptional residence! Guide ?290,000 to ?300,000Council Tax Band: CTenure: Freehold: Measurements and other featuresLounge: 13'11 x 11'9Kitchen: 10'10 x 8'4Dining Room/Bedroom 3:12'6 x 8'9Bedroom 1: 12'9 x 8'9Bedroom 2: 9'9 x 7'4Conservatory: 11 x 10'6BathroomAccommodation: You enter the home directly from the front, and pass through a storm porch and then into the lounge.The lounge sets the standard for the sizes in the bungalow, and enjoys the view into the street. From the lounge there is access to the kitchen.The kitchen provides a good amount of storage space, as well as plenty of work space, and then there is the oven, hob and hood which will remain. Tiling to the floor and walls mean this area is easy to keep clean and tidy. From the kitchen there is access to the garden and an open doorway to the inner hallway which provides access to the remainder of the accomodation.There are two bedrooms in this section of the home, the first bedroom offers a view into the garden, and bedroom 2, originally the garage, has been added in the current owners time.There is also a dining room, at the back of the home, a great spot for entertaining, but could also easily be utilised as a bedroom if you so wished..The bathroom, which is central to the home, has been renewed in the current owners occupation and offers a P shaped bath with shower screen and shower above, a vanity wash and basin with cupboards under and w.c. Heated towel rail to remain. Finished in contrasting complimentary ceramics.Completing the accomodation is a conservatory with views to three aspects
Interested in this property?
Council tax
First listed
2 weeks agoCanvey Island, SS8
Marketed by
Aspire Estate Agents 227a High Rd,South Benfleet,Benfleet,SS7 5HZCall agent on 01268 777400
Placebuzz mortgage repayment calculator
Monthly repayment
The Est. Mortgage is for a 25 years repayment mortgage based on a 10% deposit and a 5.5% annual interest. It is only intended as a guide. Make sure you obtain accurate figures from your lender before committing to any mortgage. Your home may be repossessed if you do not keep up repayments on a mortgage.
Canvey Island, SS8 - Streetview
DISCLAIMER: Property descriptions and related information displayed on this page are marketing materials provided by Aspire Estate Agents. Placebuzz does not warrant or accept any responsibility for the accuracy or completeness of the property descriptions or related information provided here and they do not constitute property particulars. Please contact Aspire Estate Agents for full details and further information.


















