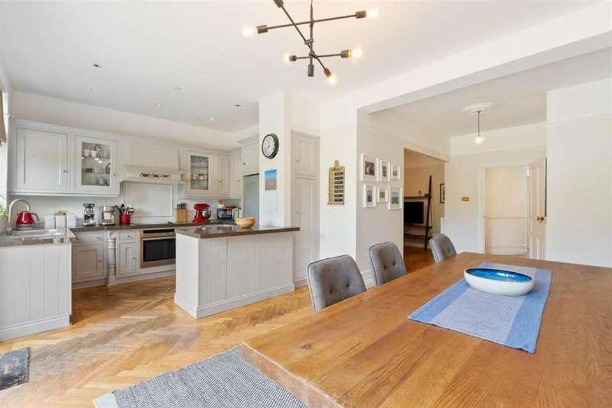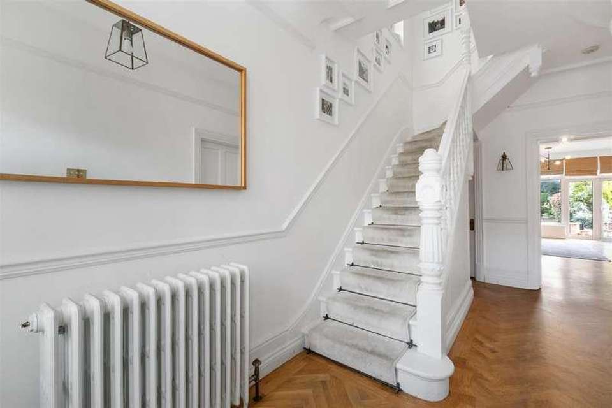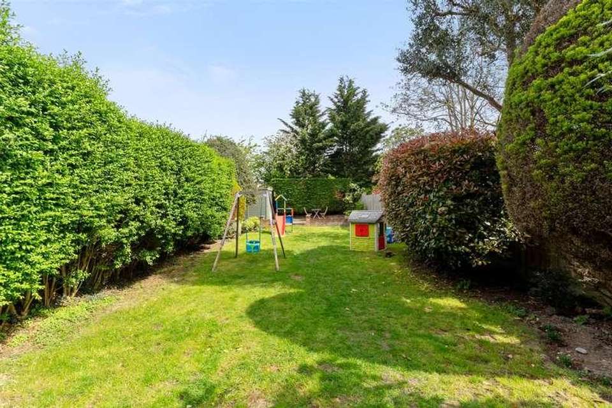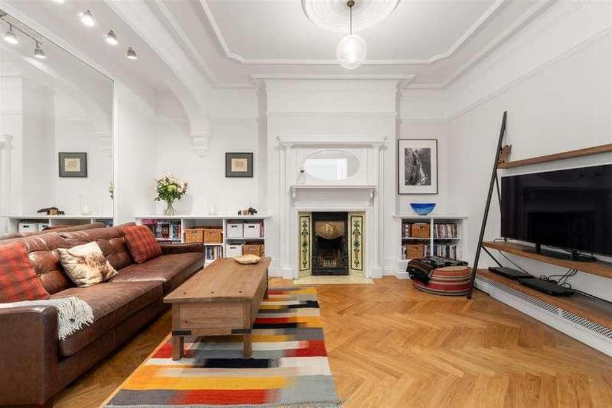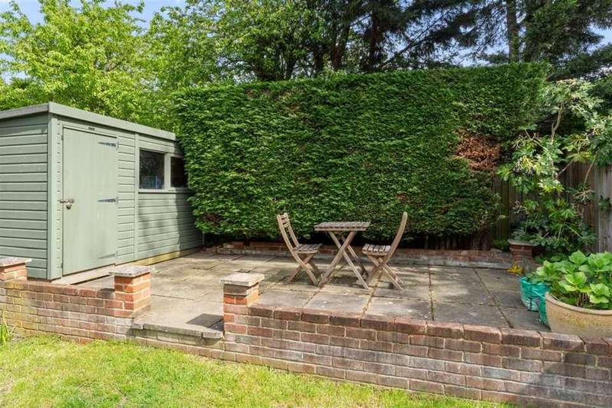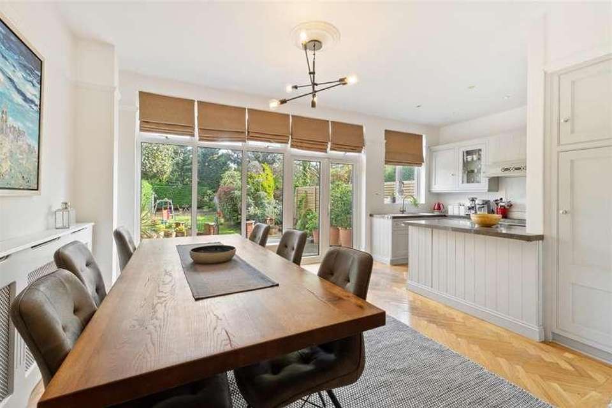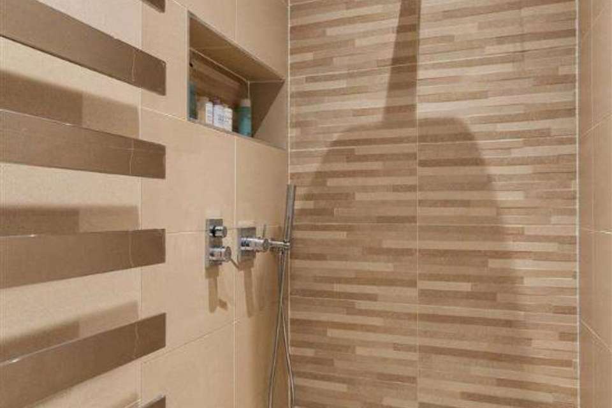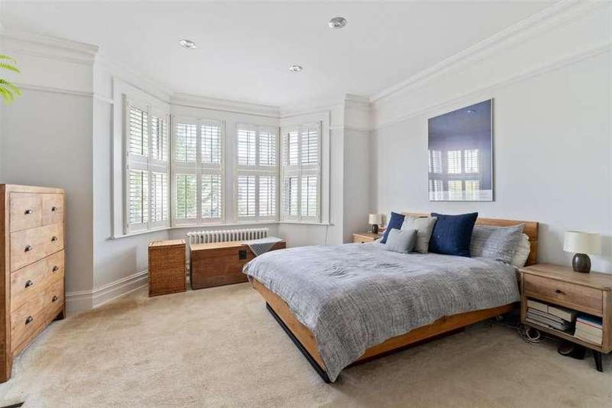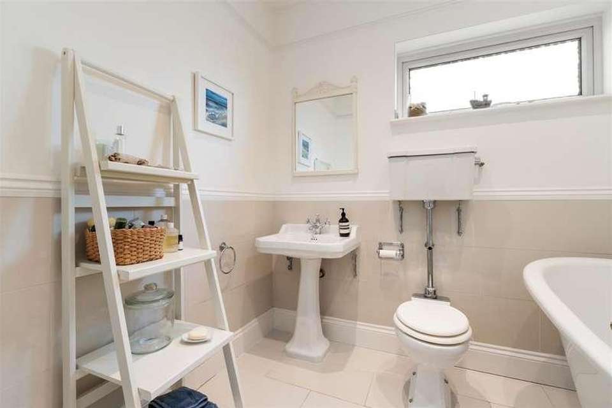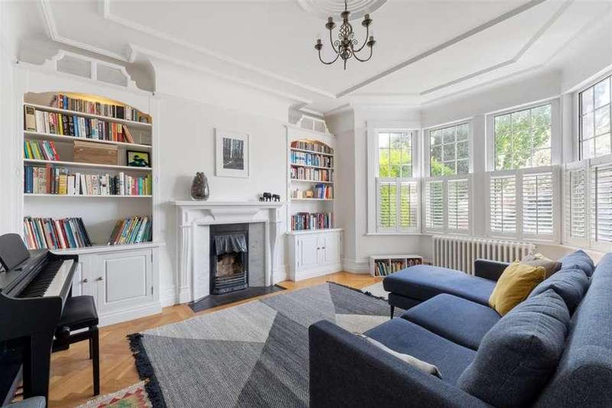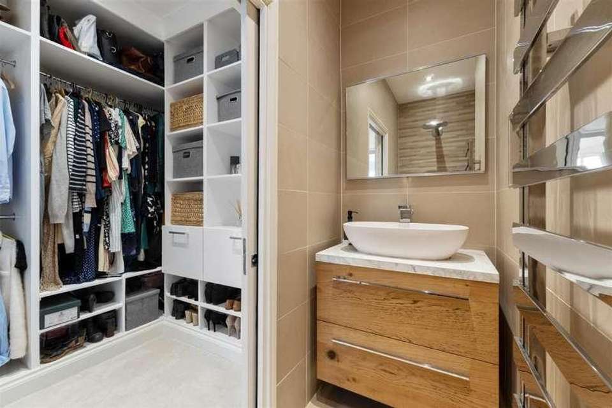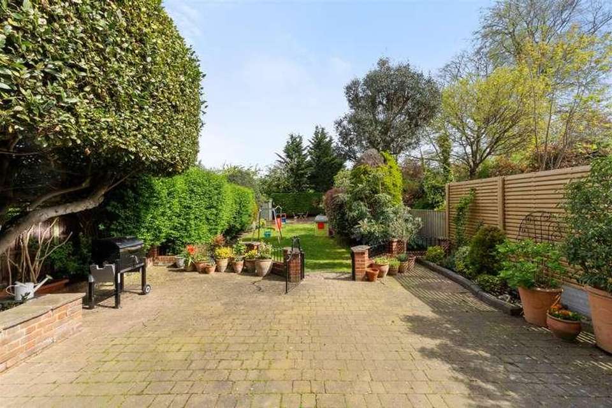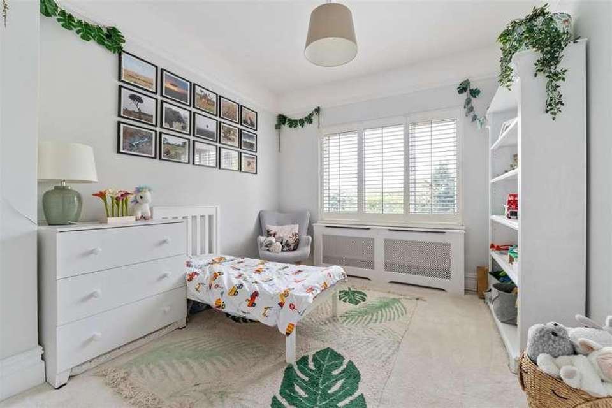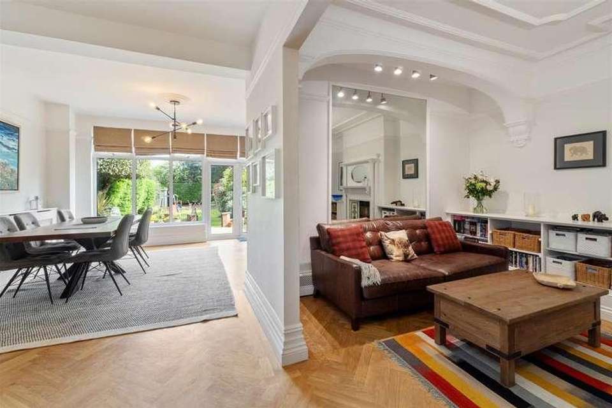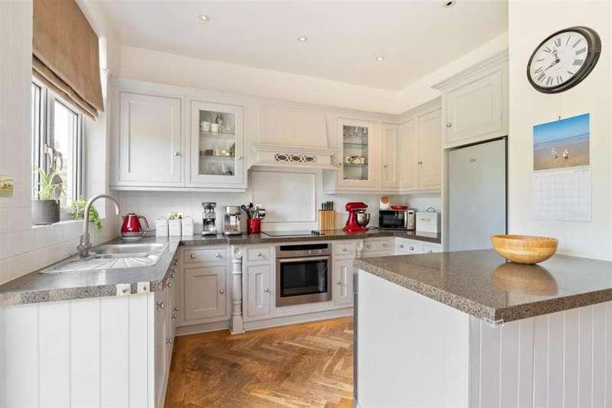4 bedroom semi-detached house for sale
Wanstead, E11semi-detached house
bedrooms
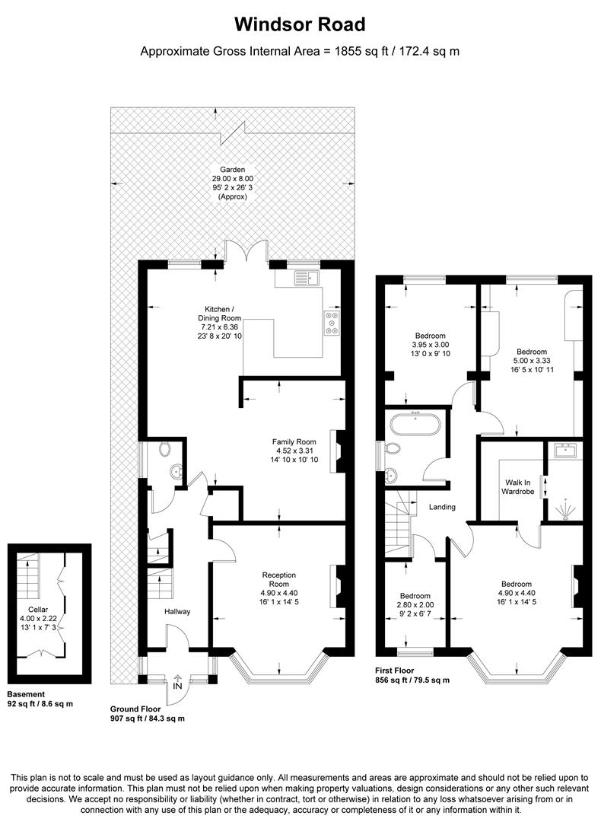
Property photos


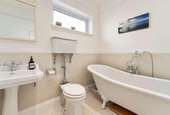

+22
Property description
Petty Son & Prestwich are delighted to offer this fine Edwardian double bayed four bedroom / three reception family home oozing charm and character befitting its era including ceiling roses, coving, picture rails and fireplaces, all giving a nod to the property's past.Positioned on Windsor Road, which forms part of the sought-after Lakehouse Estate, this charming end of terrace home benefits from being well placed for the popular Aldersbrook Primary school and excellent transport links, being only 0.8 miles from Leytonstone Central Line, 1 mile from Wanstead Station and 1.6 miles from Manor Park Mainline and The Elizabeth Line.On stepping inside the character on offer can be fully appreciated commencing with a breath-taking stained glass front door leading into a welcoming hallway with solid wood newel post and beautiful carved balustrading. The hallway features a guest cloakroom as well as giving access to the basement which is fitted with a generous range of storage cupboards.An elegant sitting room is set at the front of the house with a large bay window, framed with plantation shutters, ensuring the space is flooded by natural light. A beautiful fireplace is flanked by useful storage cupboards with display shelving above. To the rear of the house you will find the modern kitchen/dining room which opens into a further sitting room, again boasting a superb original fireplace. This large area lends itself well to family gatherings where guests have space for both formal dining and relaxing. The kitchen is fitted with a range of Shaker style cabinets complemented by contrasting work surfaces and integrated appliances whilst beautiful garden views can be enjoyed from the dining area.On the first floor you will find four bedrooms, the principal with superb fireplace and large walk in wardrobe which leads into an en-suite wet room. The second bedroom is fitted with a range of Neville Johnson bespoke furniture allowing the space to be used as a home office for two people, convenient for those who work from home. The family bathroom is fitted with a white suite including a claw foot bath. The large loft space is suitable for development (subject to the usual planning consents).A delightful rear garden of 95' approx commences with a generous patio area offering plenty of space for al-fresco dining. The garden is mainly laid to lawn with mature tree and shrub borders. To the rear of the garden is a handy garden shed and a further patio area. The secure side access leads to the front driveway which provides off road parking.As well as Leytonstone ( 0.8miles), Wanstead ( 1 mile) and Manor Park Stations ( 1.6miles), transport links include local bus routes. The area is well known for its expanse of Green spaces including Wanstead Flats and the beautiful forest walks of Bushwood and Wanstead Park.EPC Rating: D62Council Tax Band: FReception Room4.90 x 4.40 (16'0 x 14'5 )Family Room4.52 x 3.31 (14'9 x 10'10 )Kitchen/Dining Room7.21 x 6.36 (23'7 x 20'10 )Cellar4 x 2.22 (13'1 x 7'3 )Bedroom4.90 x 4.40 (16'0 x 14'5 )Bedroom5.00 x 3.33 (16'4 x 10'11 )Bedroom3.95 x 3.00 (12'11 x 9'10 )Bedroom2.80 x 2.00 (9'2 x 6'6 )
Interested in this property?
Council tax
First listed
Last weekWanstead, E11
Marketed by
Petty Son & Prestwich Ltd 11 Woodbine Place,Wanstead,London,E11 2RHCall agent on 0208 9892091
Placebuzz mortgage repayment calculator
Monthly repayment
The Est. Mortgage is for a 25 years repayment mortgage based on a 10% deposit and a 5.5% annual interest. It is only intended as a guide. Make sure you obtain accurate figures from your lender before committing to any mortgage. Your home may be repossessed if you do not keep up repayments on a mortgage.
Wanstead, E11 - Streetview
DISCLAIMER: Property descriptions and related information displayed on this page are marketing materials provided by Petty Son & Prestwich Ltd. Placebuzz does not warrant or accept any responsibility for the accuracy or completeness of the property descriptions or related information provided here and they do not constitute property particulars. Please contact Petty Son & Prestwich Ltd for full details and further information.


