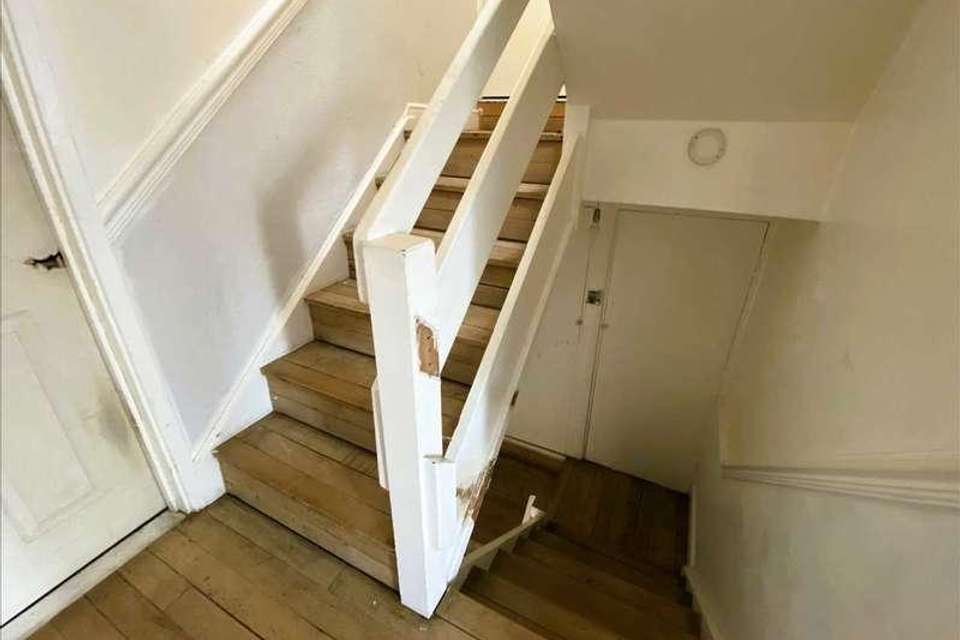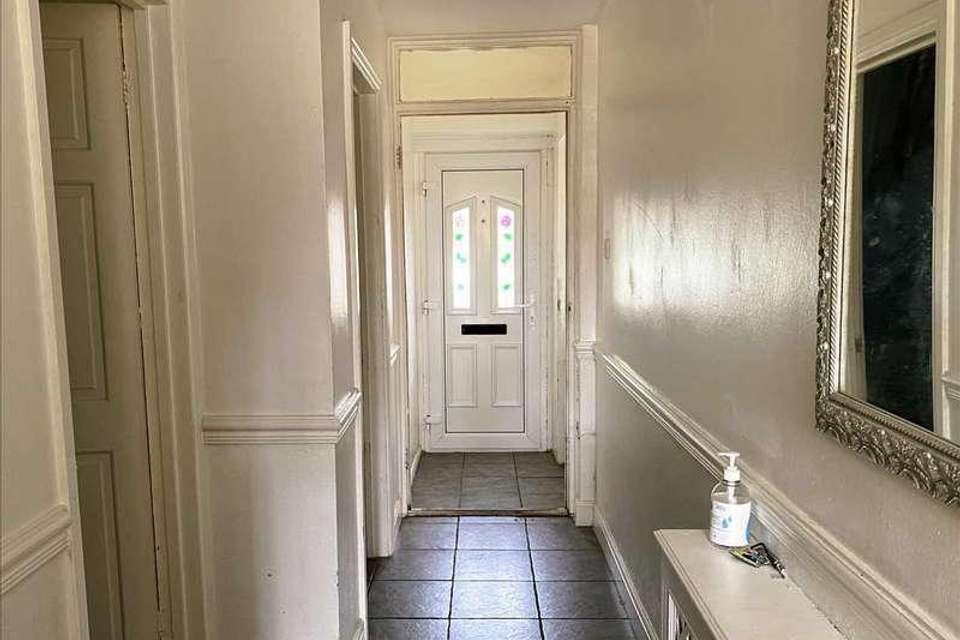3 bedroom terraced house for sale
Northfleet, DA11terraced house
bedrooms
Property photos




+10
Property description
Heritage Estates are delighted to offer for sale this mid-terrace town house with off-road parking and potential to improve. The house is set over three floors, comprising of: porch; hallway; sitting room (converted from the garage); ground floor cloakroom; and kitchen/dining room. The first floor has a lounge to the front and double bedroom to the rear. The second floor has two further bedrooms and a wet room which could easily be converted back to a family bathroom. With easy access to the A2, M2, M20 and M25 motorways and within close proximity to Ebbsfleet and Gravesend railway stations, there is an easy commute to London by train.Porch Porch. UPVC double glazed front door. Tiled flooring. Window to side. Opening to hallway.Hallway 5.97m (19' 7') x 0.96m (3' 2')Tiled flooring. Radiator. with cover. Access to first floor via stairs. Storage area under stairs (currently open but could be boxed in). Meters and electric circuit board under stairs.Ground Floor Sitting Room 4.60m (15' 1') x 2.58m (8' 6')This is the former garage and has been used as a living space for many years. It could be reception room two, or bedroom four. A window would need to be installed to the front for full use as bedroom or living space as currently the garage door still remains.Photo to follow. The photo shown here is an alternative view of the kitchen / dining area.WC / Cloakroom 2.03m (6' 8') x 0.89m (2' 11')WC and small wash hand basin in white. Tiled floor.Kitchen 4.17m (13' 8') x 3.55m (11' 8')Double glazed door and window to rear with access to garden. A range of wall and base units in grey. Washing machine (not tested). Combination boiler firing hot water and gas fired central heating. Stainless steel inset 1? bowl sink. 5-ring gas range cooker (not tested). Tiled floor. Spaces for appliances.First Floor Landing Stairs have storage cupboards at half landing. Floorboards.First Floor Lounge 3.80m (12' 6') x 3.50m (11' 6')UPVC double glazed window to front. Radiator under window. Laminate flooring.Bedroom One 4.09m (13' 5') x 3.50m (11' 6')UPVC double glazed windows to rear overlooking garden. Radiator under window. Laminate flooring.Second Floor Landing Laminate flooring. Skylight.Bedroom Two 4.10m (13' 5') x 3.50m (11' 6')UPVC double glazed window to rear over looking garden. Radiator. Floorboards. Built-in wardrobe units.Bedroom Three UPVC double glazed windows to front. Radiator. Floorboards.Shower Room 1.50m (4' 11') x 2.54m (8' 4')The bathroom has been converted to a wet room with modern sink and vanity drawer under mirror. White WC. 'Mira' shower over wet room area with shower curtain surround. Vinyl flooring. Radiator. It could easily be converted back to a family bathroom.Garden There is a wooden decked patio area. Low maintenance slabs to garden. Shed/store. Timber fence. Rear pedestrian access. South/southwest facing garden. Good sun-trap.Parking There is drive to the front with off-road parking. The sitting room to the front can be reinstated as an integral garage, if required.Further Information Council tax: ?1,944.81 for the tax year 2024/2025 (Band C - Gravesham Borough Council)
Council tax
First listed
2 weeks agoNorthfleet, DA11
Placebuzz mortgage repayment calculator
Monthly repayment
The Est. Mortgage is for a 25 years repayment mortgage based on a 10% deposit and a 5.5% annual interest. It is only intended as a guide. Make sure you obtain accurate figures from your lender before committing to any mortgage. Your home may be repossessed if you do not keep up repayments on a mortgage.
Northfleet, DA11 - Streetview
DISCLAIMER: Property descriptions and related information displayed on this page are marketing materials provided by Heritage Estates. Placebuzz does not warrant or accept any responsibility for the accuracy or completeness of the property descriptions or related information provided here and they do not constitute property particulars. Please contact Heritage Estates for full details and further information.














